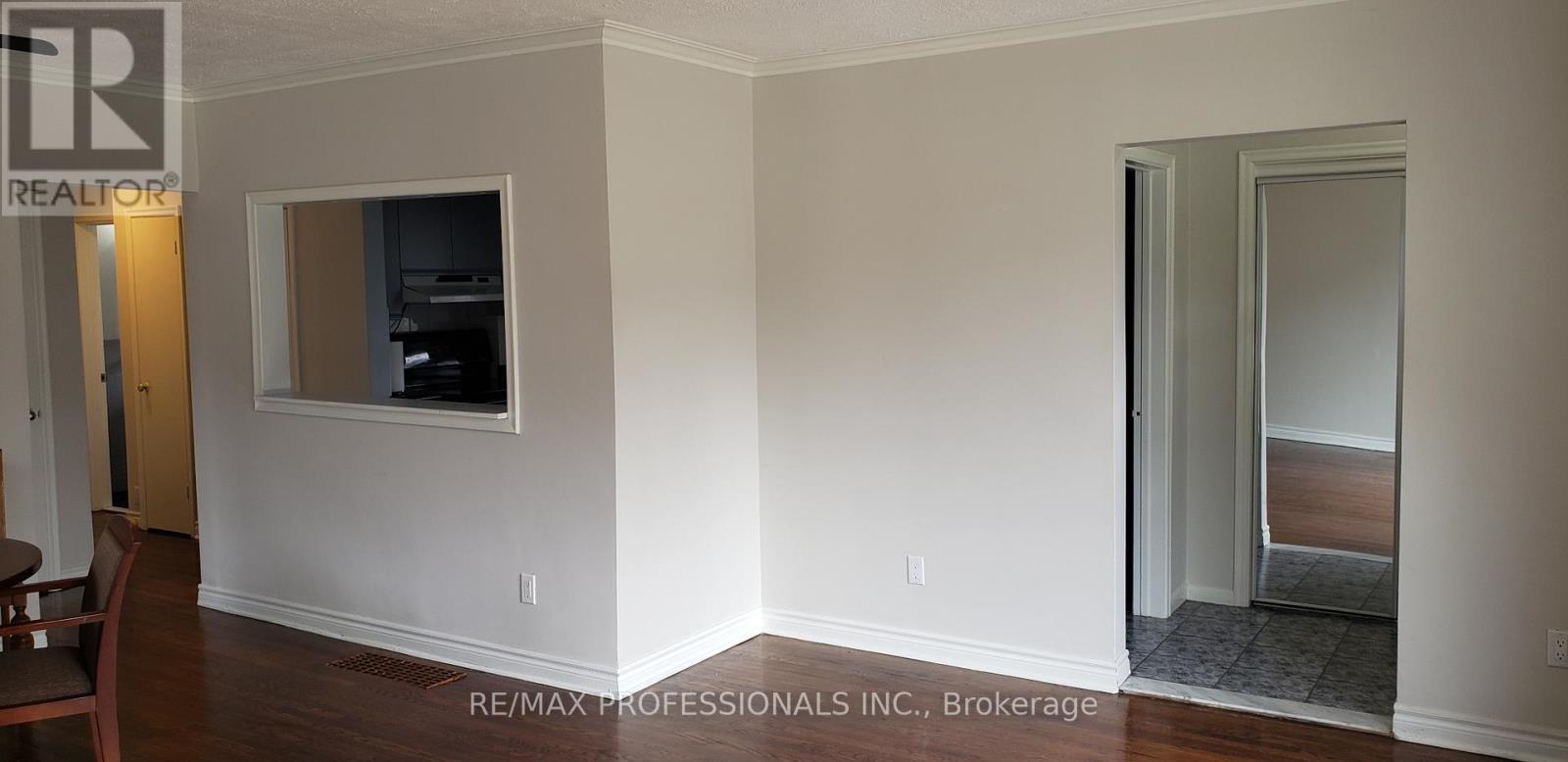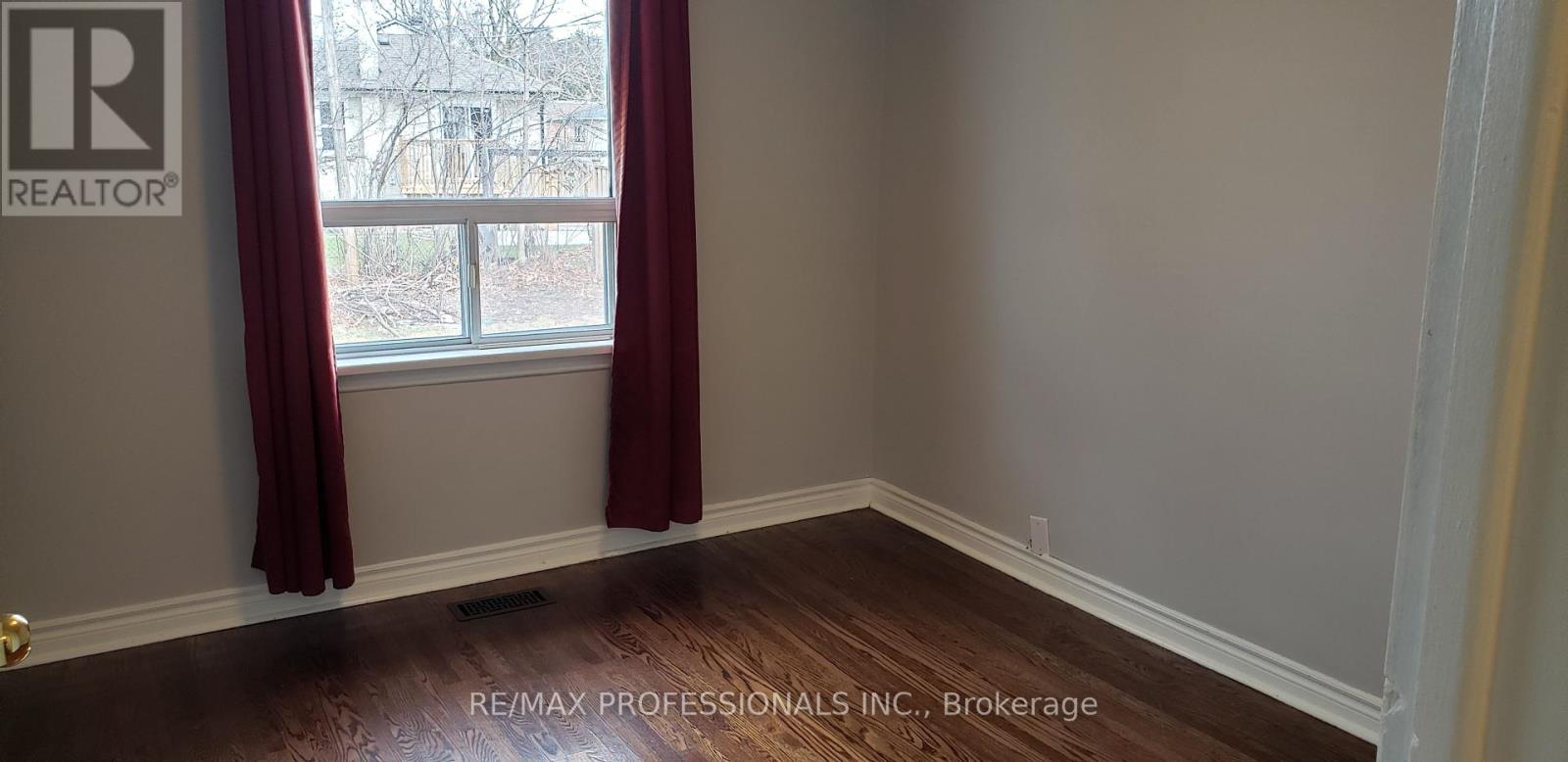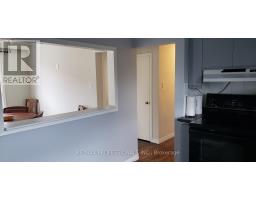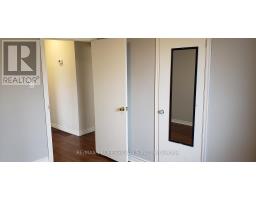11 Rangoon Road Toronto, Ontario M9C 4N5
3 Bedroom
1 Bathroom
Bungalow
Forced Air
$2,900 Monthly
3 Bedroom Bungalow Located in Family Oriented "Eringate-Centennial Park" Attractive Layout. Lots of natural light. Main floor for Lease. Convenient location. Close to schools, parks, shopping, TTC and Highways. (id:50886)
Property Details
| MLS® Number | W12110960 |
| Property Type | Single Family |
| Community Name | Eringate-Centennial-West Deane |
| Amenities Near By | Park, Public Transit, Schools |
| Community Features | Community Centre |
| Features | Carpet Free |
| Parking Space Total | 3 |
Building
| Bathroom Total | 1 |
| Bedrooms Above Ground | 3 |
| Bedrooms Total | 3 |
| Appliances | Dryer, Microwave, Stove, Washer, Window Coverings, Refrigerator |
| Architectural Style | Bungalow |
| Basement Development | Unfinished |
| Basement Type | N/a (unfinished) |
| Construction Style Attachment | Detached |
| Exterior Finish | Brick |
| Flooring Type | Hardwood, Ceramic |
| Foundation Type | Block |
| Heating Fuel | Natural Gas |
| Heating Type | Forced Air |
| Stories Total | 1 |
| Type | House |
| Utility Water | Municipal Water |
Parking
| No Garage | |
| Tandem |
Land
| Acreage | No |
| Land Amenities | Park, Public Transit, Schools |
| Sewer | Sanitary Sewer |
Rooms
| Level | Type | Length | Width | Dimensions |
|---|---|---|---|---|
| Main Level | Living Room | 4.7 m | 3.2 m | 4.7 m x 3.2 m |
| Main Level | Dining Room | 3.7 m | 2.55 m | 3.7 m x 2.55 m |
| Main Level | Kitchen | 4.08 m | 2.95 m | 4.08 m x 2.95 m |
| Main Level | Primary Bedroom | 4.03 m | 3.04 m | 4.03 m x 3.04 m |
| Main Level | Bedroom 2 | 3.03 m | 2.86 m | 3.03 m x 2.86 m |
| Main Level | Bedroom 3 | 2.78 m | 2.75 m | 2.78 m x 2.75 m |
Contact Us
Contact us for more information
Brian A. Soteros
Broker
RE/MAX Professionals Inc.
1 East Mall Cres Unit D-3-C
Toronto, Ontario M9B 6G8
1 East Mall Cres Unit D-3-C
Toronto, Ontario M9B 6G8
(416) 232-9000
(416) 232-1281











































