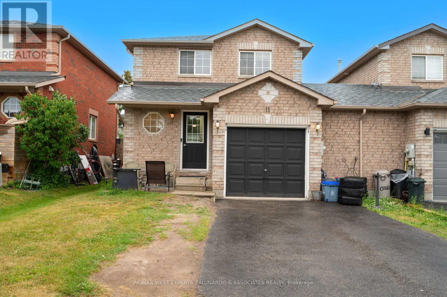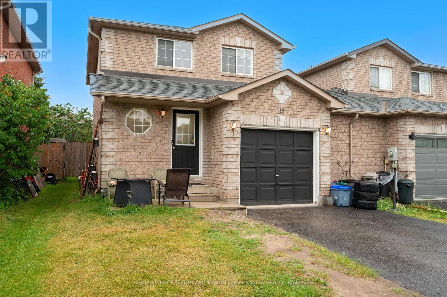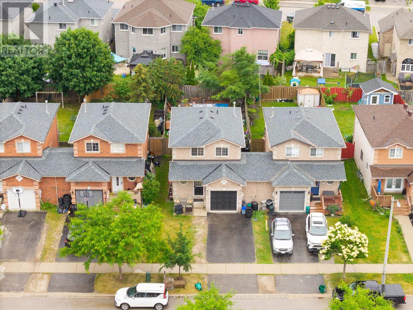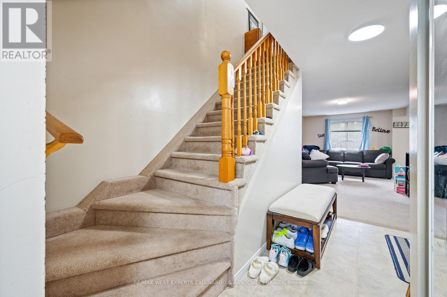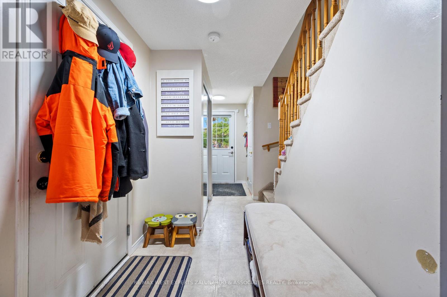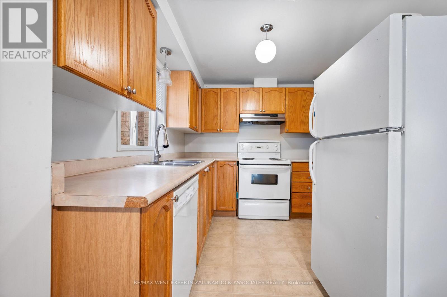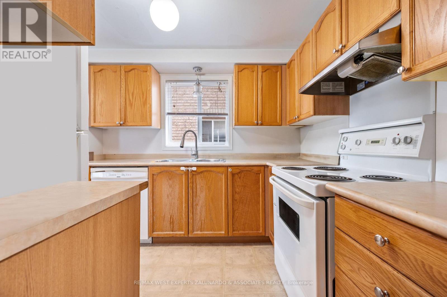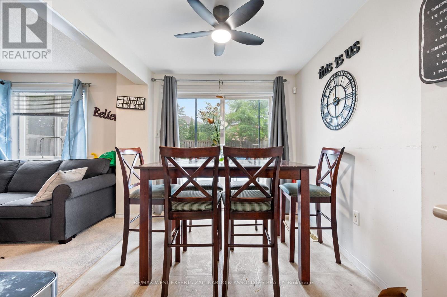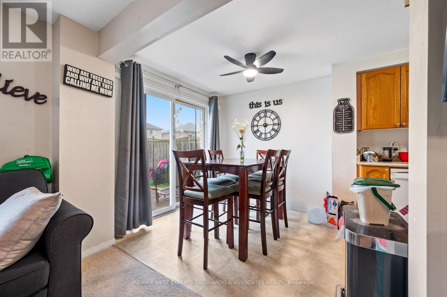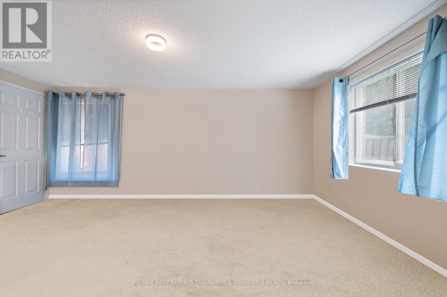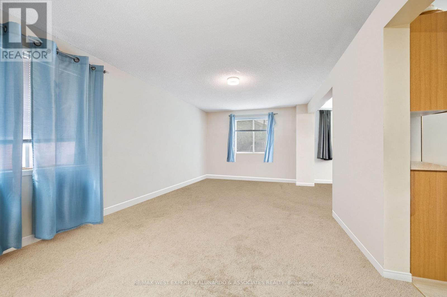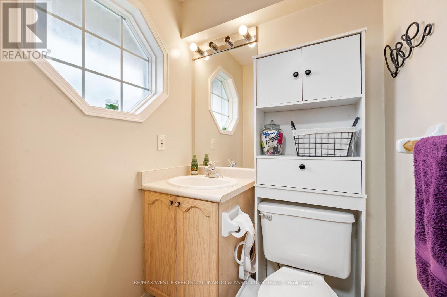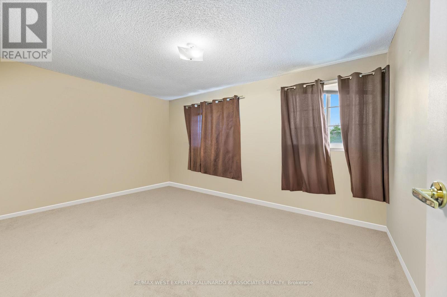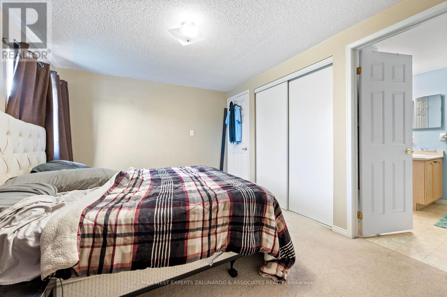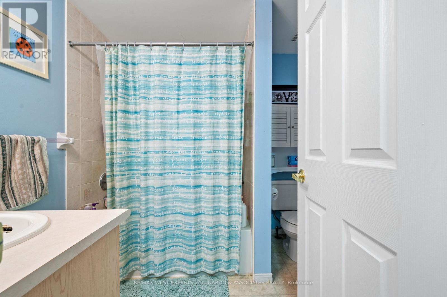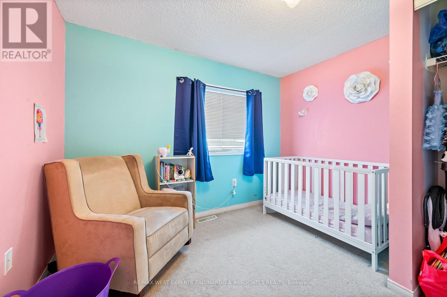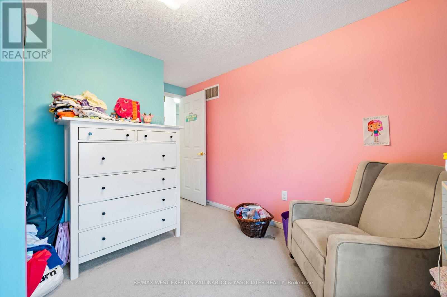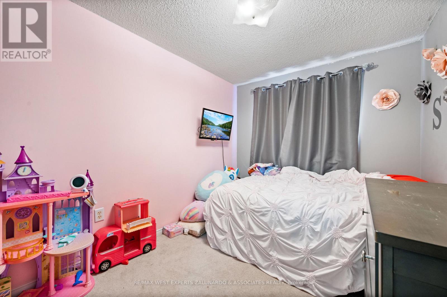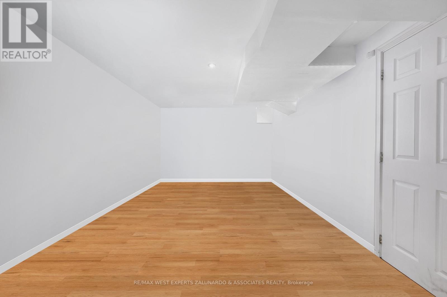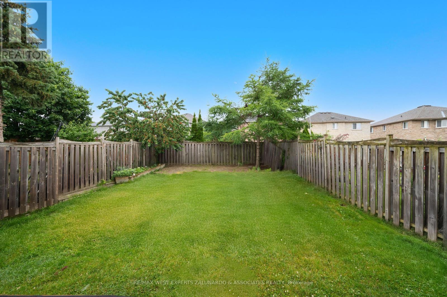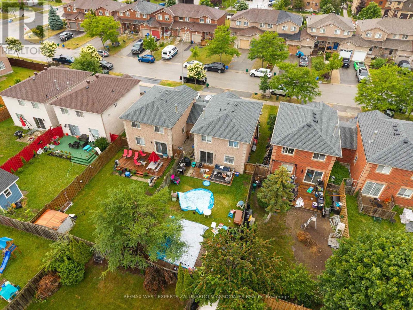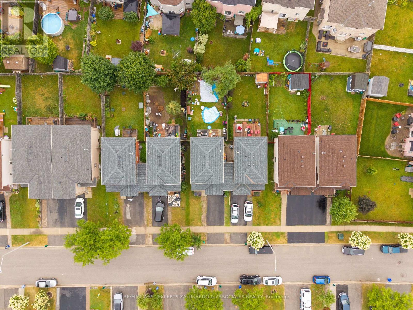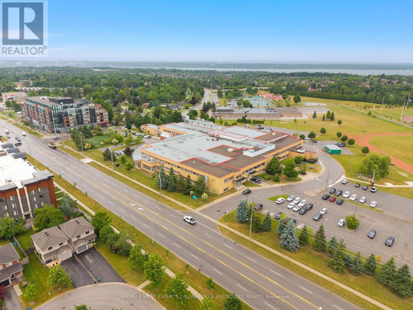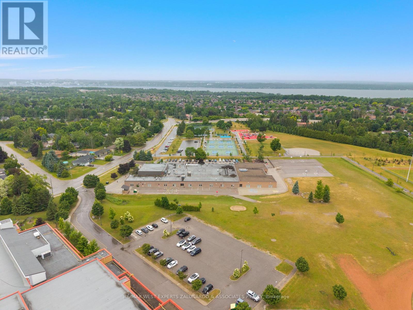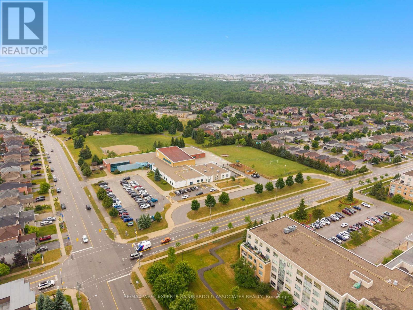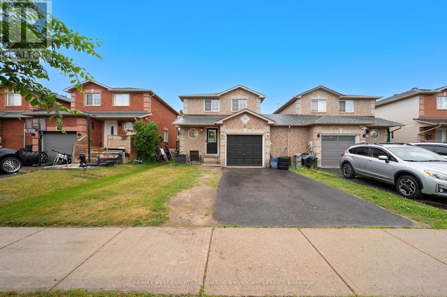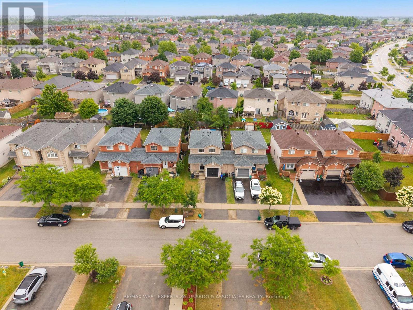11 Raymond Crescent Barrie, Ontario L4N 0V4
$599,990
Welcome To 11 Raymond Crescent, A Fantastic Opportunity To Own A Well Maintained Home In A Family Friendly Barrie Neighbourhood. This 3 Bedroom, 2 Bathroom Home Features A Finished Basement, Interior Access To An Oversized Garage, And A Spacious Backyard, Perfect For Entertaining Or Relaxing Outdoors. Inside, You'll Find A Functional Layout With Comfortable Living Spaces And Plenty Of Potential To Make It Your Own. Major Updates Have Already Been Taken Care Of, Including A Newer Furnace, Air Conditioner, And Roof, Giving You Peace Of Mind For Years To Come. Just Minutes To Shops, Restaurants, Parks, Schools, And All Essential Amenities, This Is A Home With Both Value And Opportunity You Don't Want To Miss! ** This is a linked property.** (id:50886)
Property Details
| MLS® Number | S12332969 |
| Property Type | Single Family |
| Community Name | Painswick South |
| Equipment Type | Water Heater |
| Parking Space Total | 3 |
| Rental Equipment Type | Water Heater |
Building
| Bathroom Total | 2 |
| Bedrooms Above Ground | 3 |
| Bedrooms Total | 3 |
| Appliances | Dishwasher, Dryer, Range, Stove, Washer, Window Coverings, Refrigerator |
| Basement Development | Finished |
| Basement Type | N/a (finished) |
| Construction Style Attachment | Detached |
| Cooling Type | Central Air Conditioning |
| Exterior Finish | Brick |
| Flooring Type | Vinyl, Carpeted, Laminate |
| Foundation Type | Concrete |
| Half Bath Total | 1 |
| Heating Fuel | Natural Gas |
| Heating Type | Forced Air |
| Stories Total | 2 |
| Size Interior | 1,100 - 1,500 Ft2 |
| Type | House |
| Utility Water | Municipal Water |
Parking
| Attached Garage | |
| Garage |
Land
| Acreage | No |
| Sewer | Sanitary Sewer |
| Size Depth | 111 Ft ,7 In |
| Size Frontage | 30 Ft ,4 In |
| Size Irregular | 30.4 X 111.6 Ft |
| Size Total Text | 30.4 X 111.6 Ft |
Rooms
| Level | Type | Length | Width | Dimensions |
|---|---|---|---|---|
| Second Level | Primary Bedroom | 4.42 m | 3.14 m | 4.42 m x 3.14 m |
| Second Level | Bedroom 2 | 3.72 m | 3.11 m | 3.72 m x 3.11 m |
| Second Level | Bedroom 3 | 3.66 m | 2.5 m | 3.66 m x 2.5 m |
| Basement | Recreational, Games Room | 5.24 m | 3.29 m | 5.24 m x 3.29 m |
| Main Level | Foyer | 4.57 m | 1.25 m | 4.57 m x 1.25 m |
| Main Level | Kitchen | 3.05 m | 2.41 m | 3.05 m x 2.41 m |
| Main Level | Eating Area | 2.74 m | 2.53 m | 2.74 m x 2.53 m |
| Main Level | Living Room | 5.3 m | 3.17 m | 5.3 m x 3.17 m |
Contact Us
Contact us for more information
Mike Gatti
Salesperson
www.stevenzalunardo.com/
277 Cityview Blvd. Unit 16
Vaughan, Ontario L4H 5A4
(647) 962-4372
(905) 607-2003
www.stevenzalunardo.com/
Steven Zalunardo
Broker of Record
trevisonorth.ca/
www.facebook.com/zalunardos/?timeline_context_item_type=intro_card_work&timeline_context_ite
twitter.com/StevenZalunardo
www.linkedin.com/in/steven-zalunardo-35b75a86/
277 Cityview Blvd. Unit 16
Vaughan, Ontario L4H 5A4
(647) 962-4372
(905) 607-2003
www.stevenzalunardo.com/

