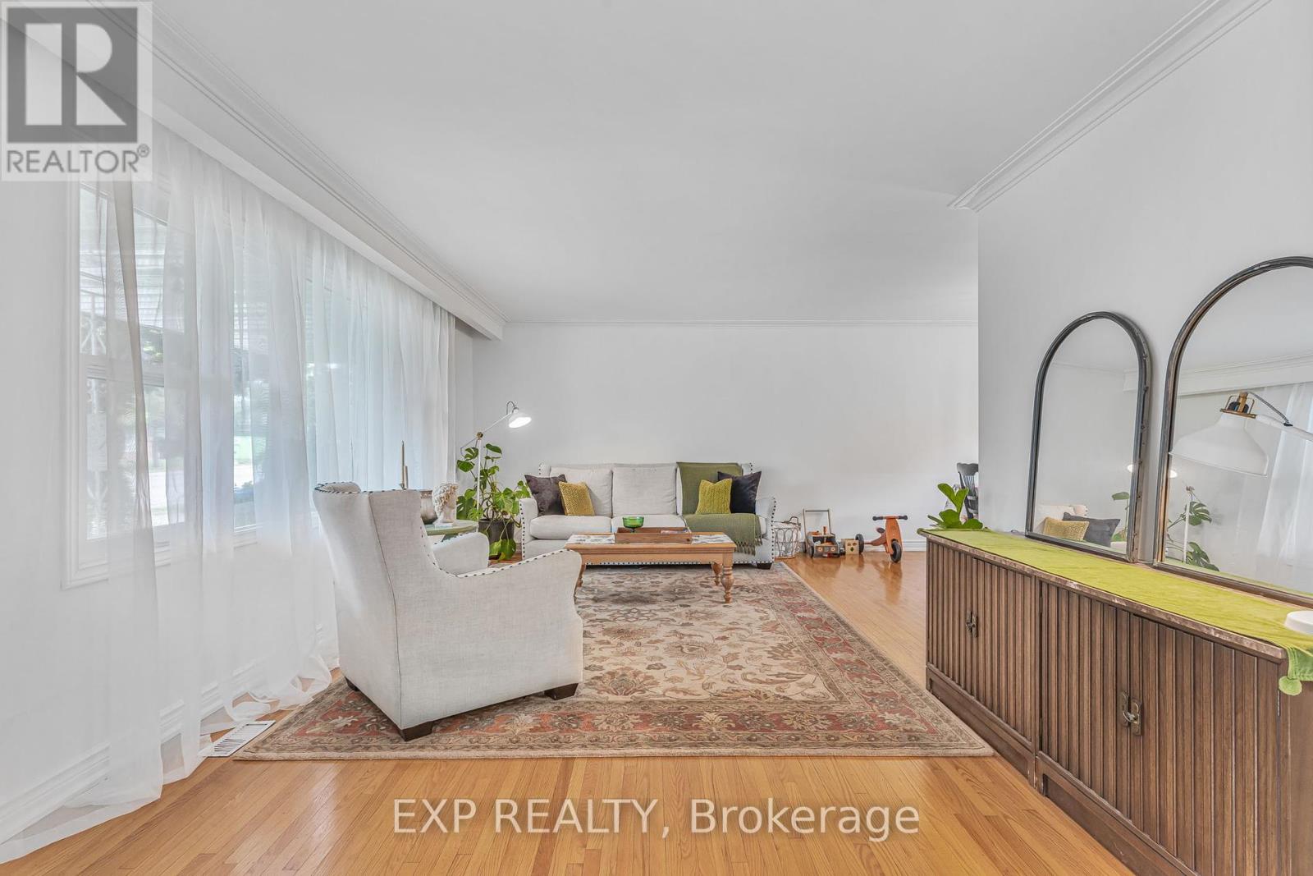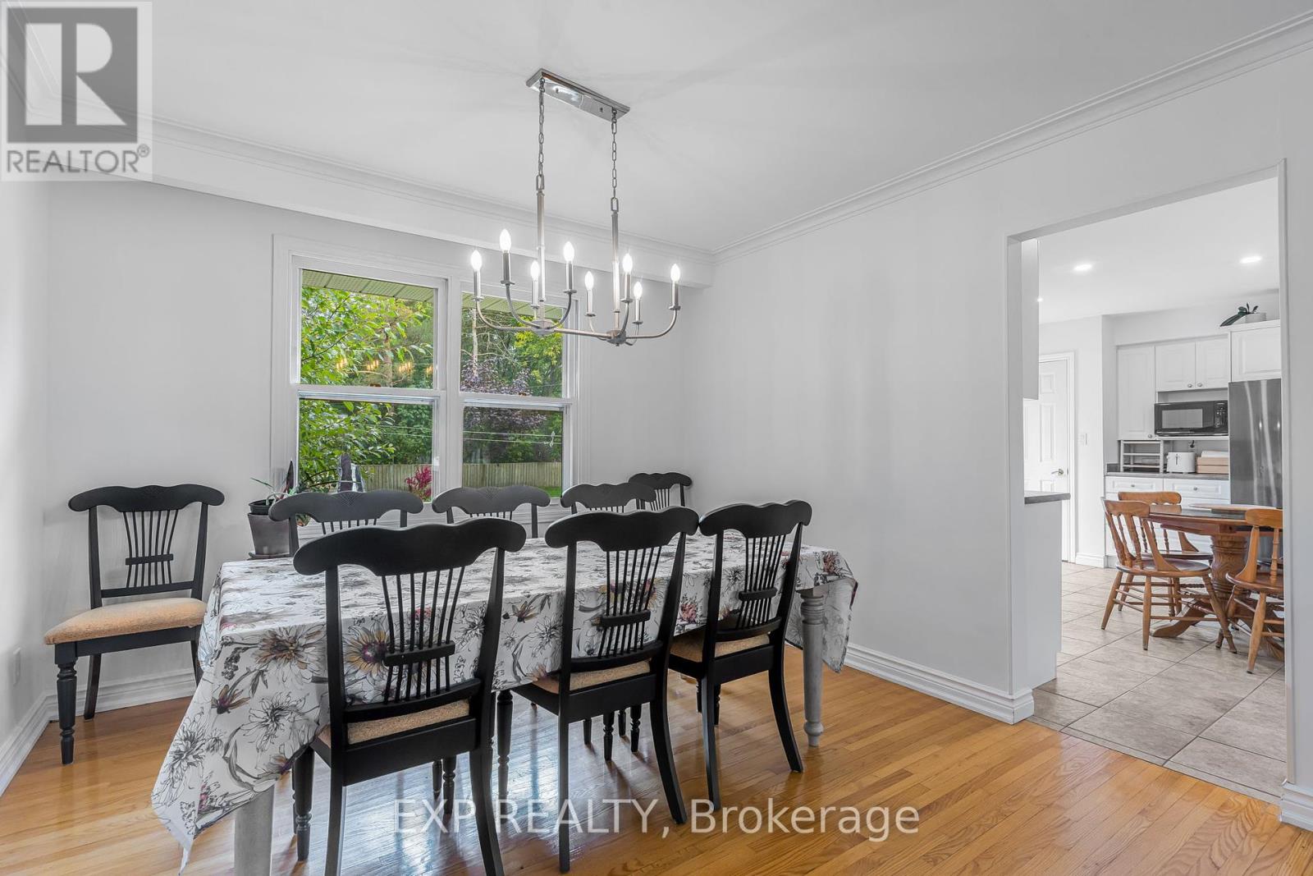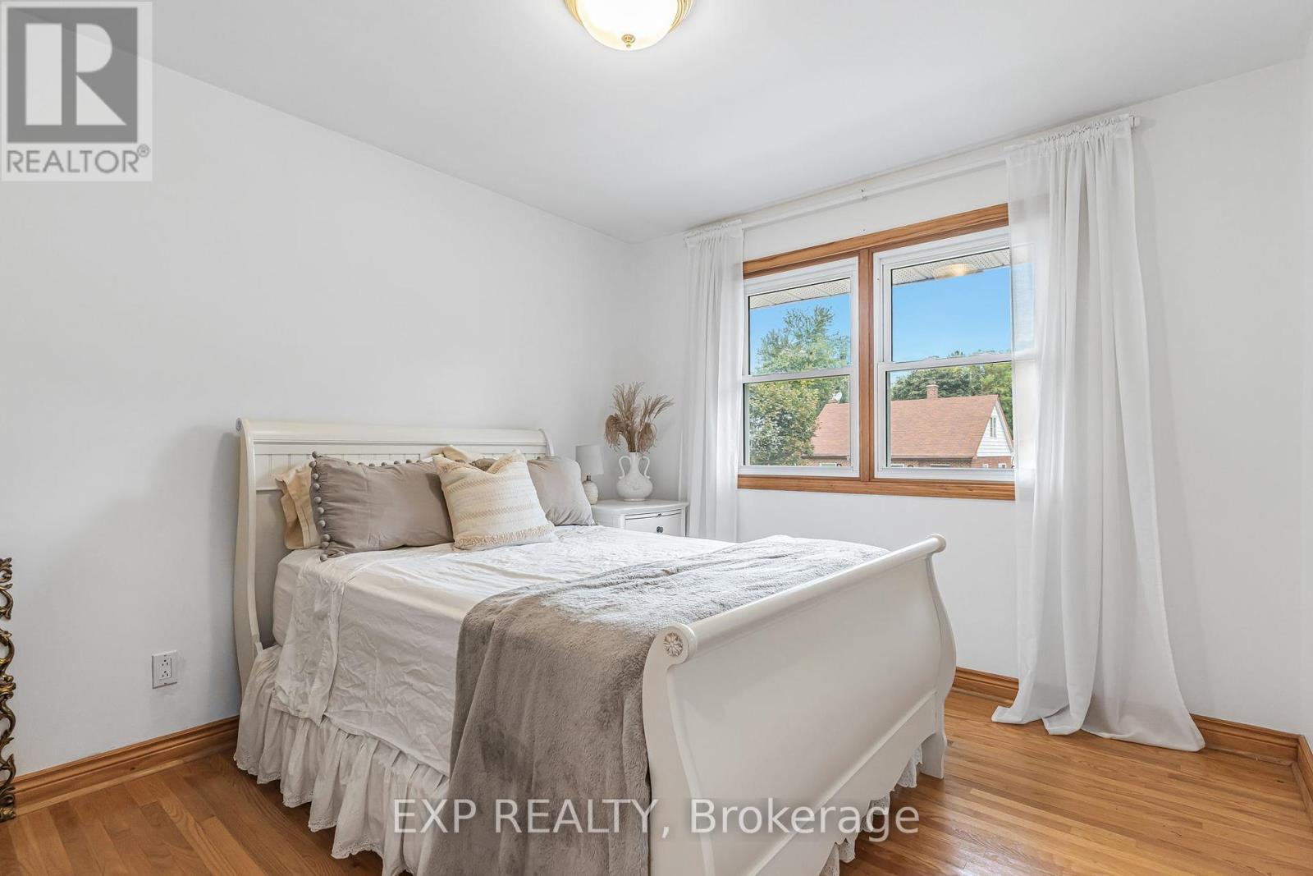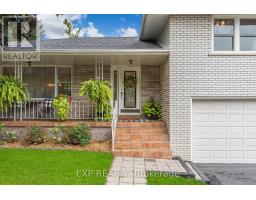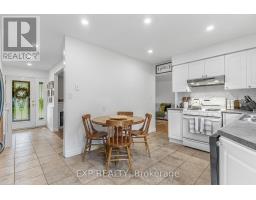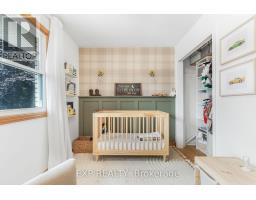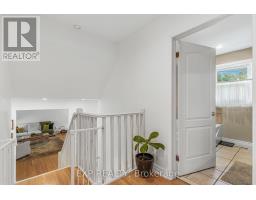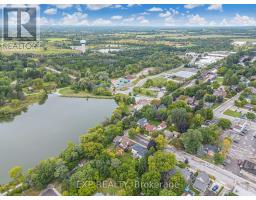11 Richmond Street W New Tecumseth (Tottenham), Ontario L0G 1W0
$889,900
Beautifully Maintained Side-Split in Desirable Tottenham Location. Pride of ownership shines in this well-maintained 3-level backsplit home, located on a quiet dead-end road in one of Tottenhams most sought-after areas. This premium private in-town lot is surrounded by mature trees, offering tranquility and privacy while being just steps away from direct access to the scenic Caledon Trail, Tottenham Conservation Area, and Tottenham Pond. Plus, you're within walking distance to the shops on Queen Street and Tottenham Public School, providing both nature and convenience. Inside, the eat-in kitchen features a walk-out to a deck, perfect for enjoying meals outdoors. The spacious living room is filled with natural light thanks to its large picture window. The upper level boasts 3 bedrooms and a 4-piece bath, while the finished lower level offers a cozy rec room complete with a dry bar, gas fireplace, laundry, and an additional bath, ideal for entertaining or relaxing. This all-brick home also features a covered front porch, a 2-car garage, and a paved driveway. The expansive backyard, set on a deep lot (67' x 131'), provides ample space for outdoor activities, and the landscaped grounds enhance its curb appeal. With development potential, this property is a wonderful home and a great investment. Don't miss out on this rare opportunity to own a charming, versatile home in an unbeatable location! (id:50886)
Property Details
| MLS® Number | N9345031 |
| Property Type | Single Family |
| Community Name | Tottenham |
| AmenitiesNearBy | Beach, Park, Schools |
| CommunityFeatures | Community Centre |
| ParkingSpaceTotal | 4 |
Building
| BathroomTotal | 2 |
| BedroomsAboveGround | 3 |
| BedroomsTotal | 3 |
| Appliances | Water Heater, Dishwasher, Dryer, Garage Door Opener, Refrigerator, Stove, Washer, Window Coverings |
| BasementDevelopment | Finished |
| BasementType | N/a (finished) |
| ConstructionStyleAttachment | Detached |
| ConstructionStyleSplitLevel | Backsplit |
| CoolingType | Central Air Conditioning |
| ExteriorFinish | Brick |
| FireplacePresent | Yes |
| FlooringType | Hardwood, Laminate |
| FoundationType | Concrete |
| HeatingFuel | Natural Gas |
| HeatingType | Forced Air |
| Type | House |
| UtilityWater | Municipal Water |
Parking
| Attached Garage |
Land
| Acreage | No |
| FenceType | Fenced Yard |
| LandAmenities | Beach, Park, Schools |
| Sewer | Sanitary Sewer |
| SizeDepth | 132 Ft |
| SizeFrontage | 66 Ft |
| SizeIrregular | 66.01 X 132 Ft |
| SizeTotalText | 66.01 X 132 Ft |
| SurfaceWater | Lake/pond |
Rooms
| Level | Type | Length | Width | Dimensions |
|---|---|---|---|---|
| Second Level | Bathroom | 2 m | 3 m | 2 m x 3 m |
| Lower Level | Recreational, Games Room | 6.7 m | 4.86 m | 6.7 m x 4.86 m |
| Lower Level | Bathroom | 2 m | 3 m | 2 m x 3 m |
| Main Level | Kitchen | 3.79 m | 3.08 m | 3.79 m x 3.08 m |
| Main Level | Living Room | 6.04 m | 3.57 m | 6.04 m x 3.57 m |
| Main Level | Dining Room | 3.54 m | 3.35 m | 3.54 m x 3.35 m |
| Upper Level | Primary Bedroom | 4.26 m | 3.36 m | 4.26 m x 3.36 m |
| Upper Level | Bedroom | 3.52 m | 3.09 m | 3.52 m x 3.09 m |
| Upper Level | Bedroom | 3.99 m | 2.37 m | 3.99 m x 2.37 m |
Utilities
| Cable | Installed |
| Sewer | Installed |
https://www.realtor.ca/real-estate/27403467/11-richmond-street-w-new-tecumseth-tottenham-tottenham
Interested?
Contact us for more information
Brandon Jones
Salesperson
4711 Yonge St 10th Flr, 106430
Toronto, Ontario M2N 6K8






