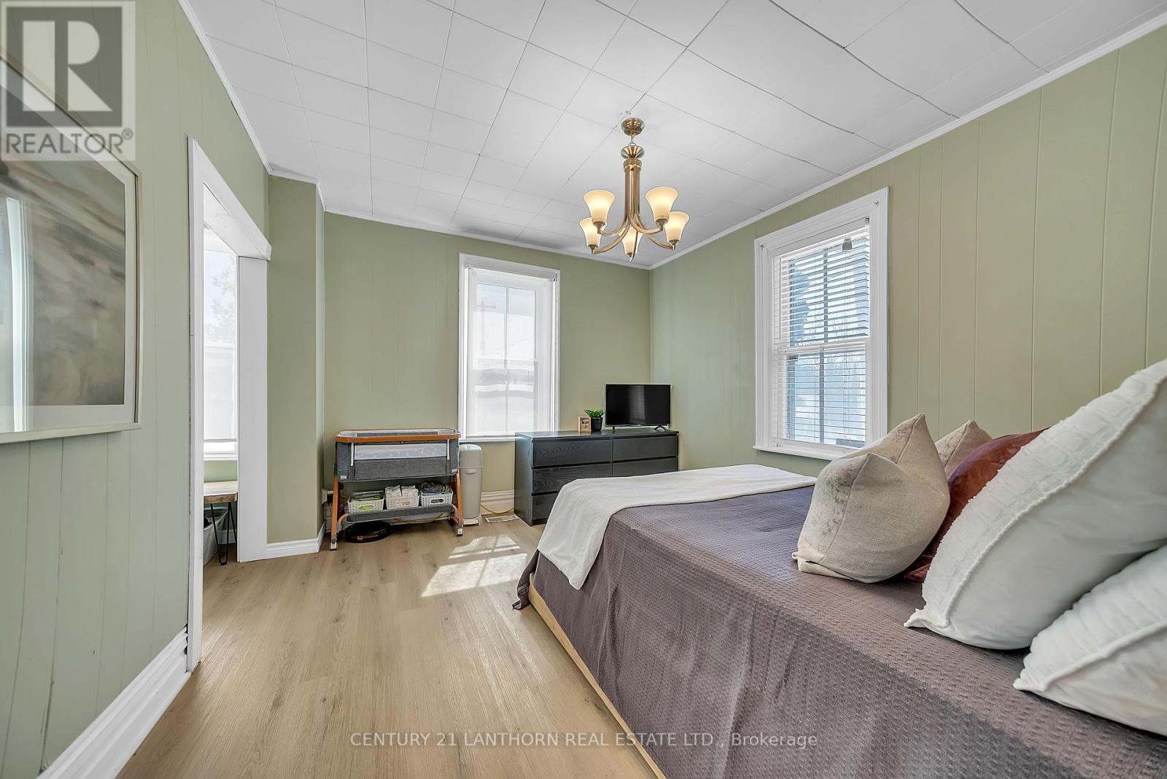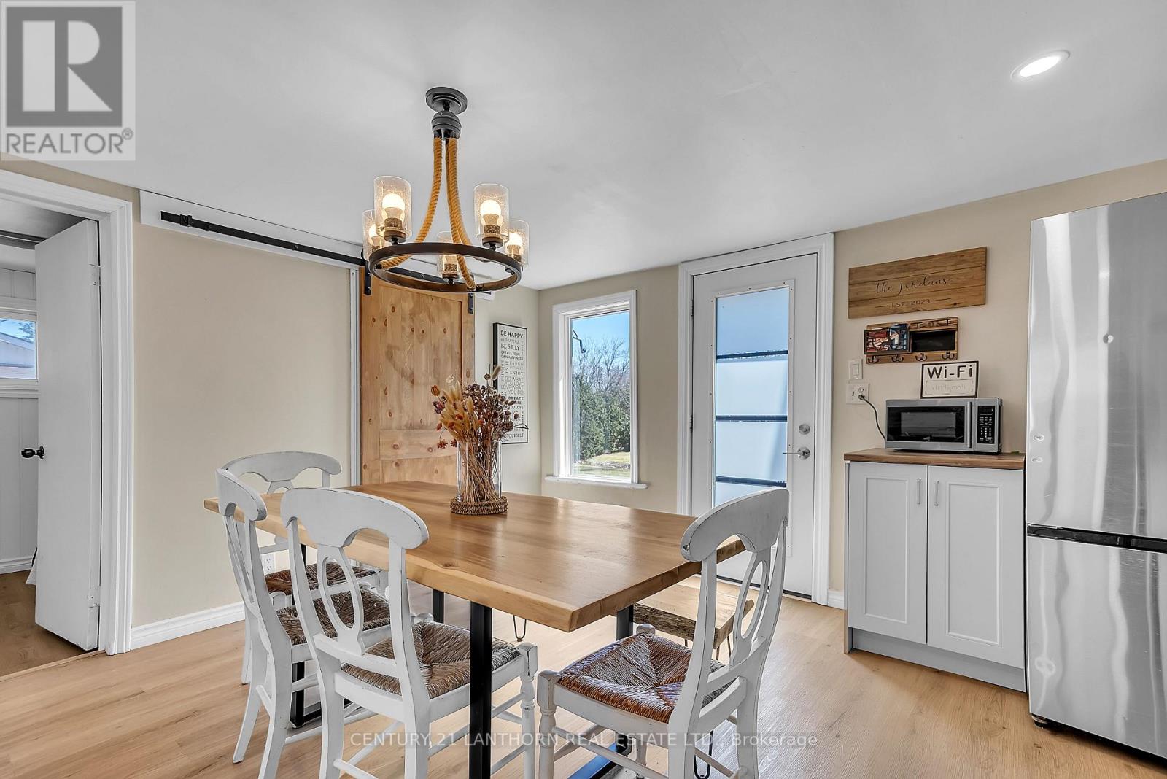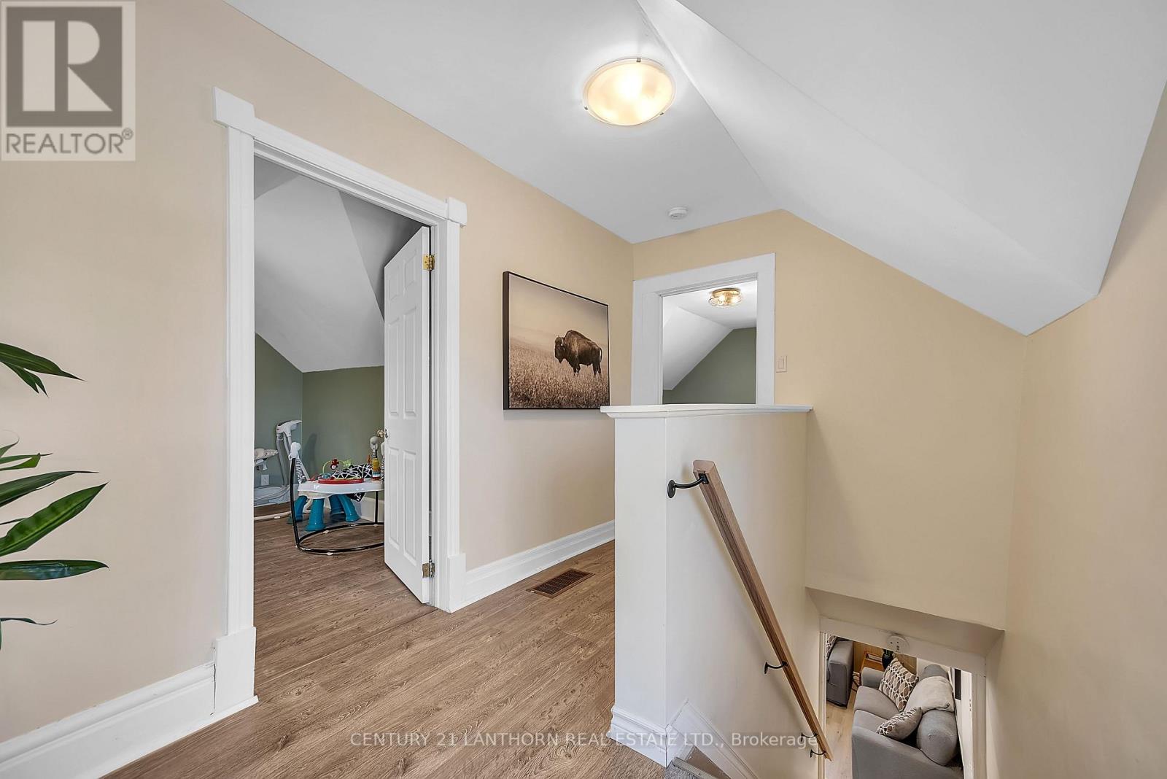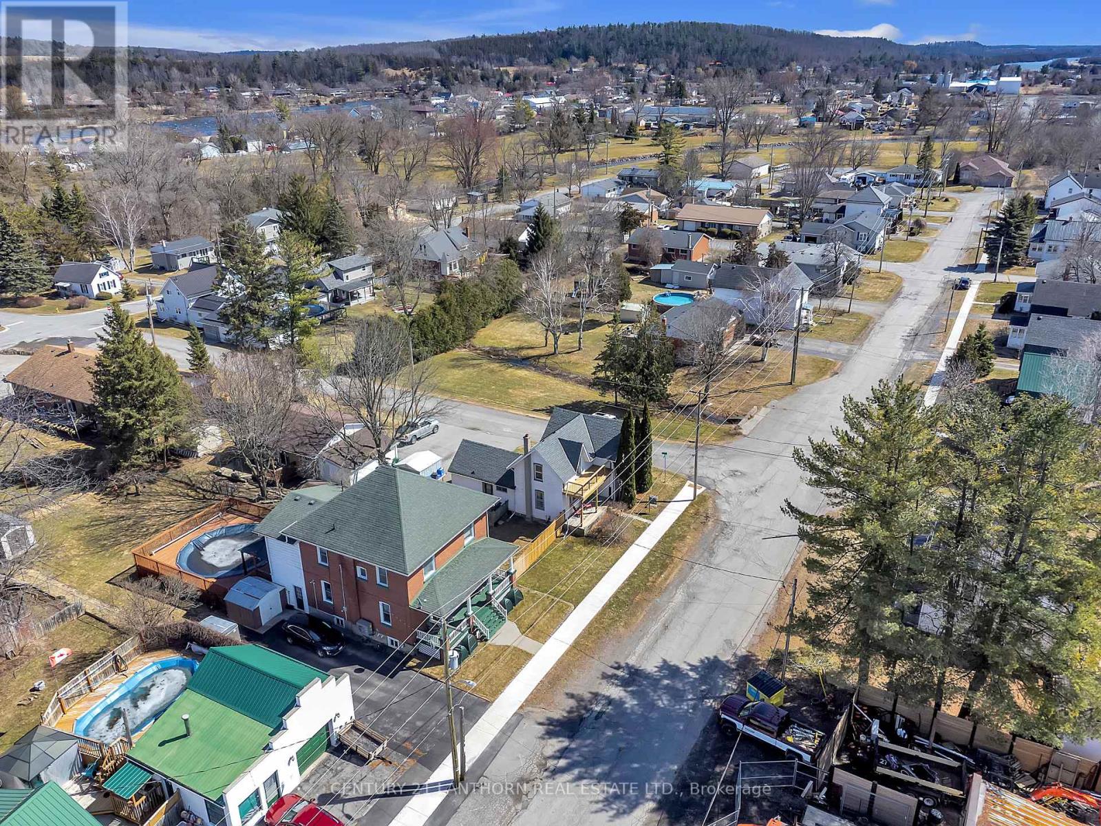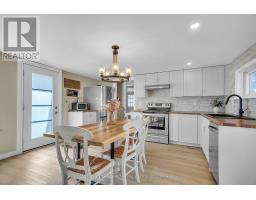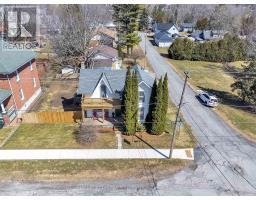11 S Wellington Street Quinte West, Ontario K0K 2C0
$439,000
Step into this beautifully designed 3-bedroom, 2-bathroom home, where comfort meets convenience in a prime location! From the moment you arrive, the covered front porch welcomes you with its cozy charm perfect for relaxing with a morning coffee or greeting neighbours. Inside, you'll love the spacious bedrooms, offering plenty of room to unwind and personalize your space. The main floor features a large bedroom with a walk-in closet, providing a private retreat, as well as the ease of main-floor laundry for everyday convenience. Upstairs, step out onto the balcony off the bedroom a serene spot to soak in the fresh air and enjoy a quiet moment. The heart of the home boasts a well-appointed kitchen, complete with a pantry or a charming coffee nook, creating the perfect space to start your day. Natural light fills the inviting living areas, making this home feel warm and welcoming. Outside, enjoy the fully fenced yard, ideal for pets, gardening, or entertaining. Located just steps from a scenic golf course, lush walking trail, and a nearby park, this home is perfect for nature lovers and outdoor enthusiasts. Plus, you're within walking distance to downtown, where you'll find quaint coffee shops, local grocery stores, and vibrant community life. And for beach lovers? The shoreline is just minutes away! Dont miss out on this gem, where spacious living, modern convenience, and charm come together in the perfect location! (id:50886)
Property Details
| MLS® Number | X12056284 |
| Property Type | Single Family |
| Community Name | Frankford Ward |
| Features | Carpet Free |
| Parking Space Total | 4 |
| Structure | Deck |
Building
| Bathroom Total | 2 |
| Bedrooms Above Ground | 3 |
| Bedrooms Total | 3 |
| Appliances | Water Meter, Dishwasher, Dryer, Stove, Washer, Refrigerator |
| Basement Type | Crawl Space |
| Construction Style Attachment | Detached |
| Cooling Type | Central Air Conditioning |
| Exterior Finish | Vinyl Siding |
| Foundation Type | Stone |
| Half Bath Total | 1 |
| Heating Fuel | Natural Gas |
| Heating Type | Forced Air |
| Stories Total | 2 |
| Size Interior | 700 - 1,100 Ft2 |
| Type | House |
| Utility Water | Municipal Water |
Parking
| No Garage |
Land
| Acreage | No |
| Sewer | Sanitary Sewer |
| Size Depth | 72 Ft ,2 In |
| Size Frontage | 68 Ft ,7 In |
| Size Irregular | 68.6 X 72.2 Ft ; 72.19 Ft X 68.58 Ft X 73.88 Ft X 70.05ft |
| Size Total Text | 68.6 X 72.2 Ft ; 72.19 Ft X 68.58 Ft X 73.88 Ft X 70.05ft |
| Zoning Description | R1 |
Contact Us
Contact us for more information
Krista Brown
Salesperson
(613) 392-2511
(613) 392-9385
www.c21lanthorn.ca/trenton-office











