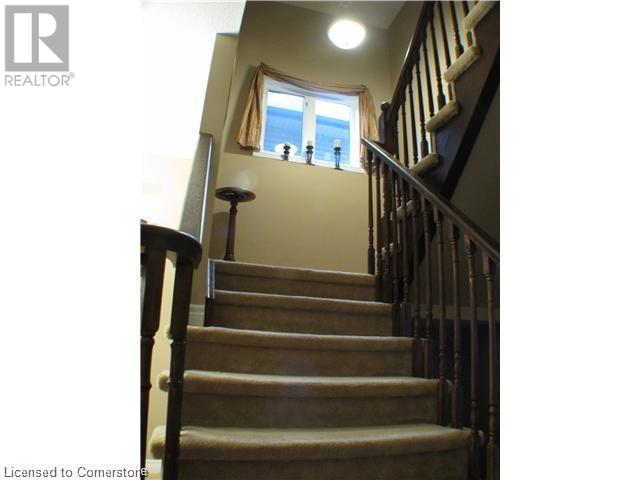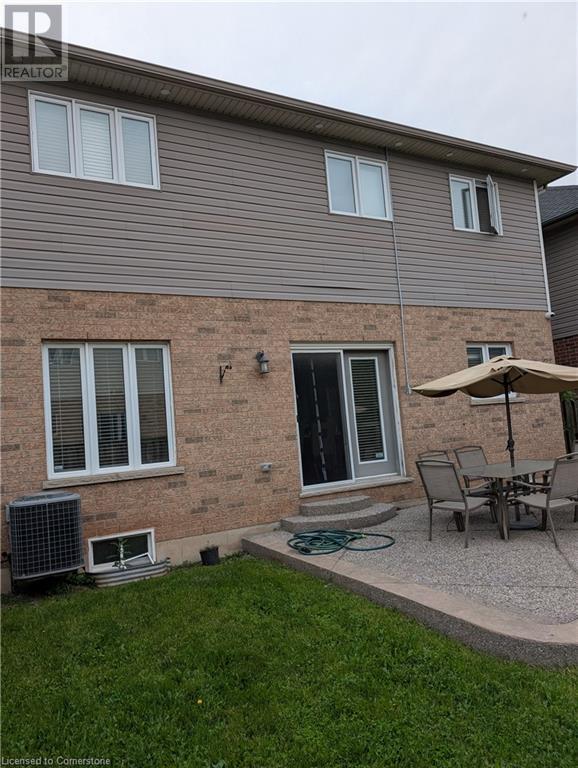11 Saybrook Garden Stoney Creek, Ontario L8E 0B6
4 Bedroom
3 Bathroom
2,537 ft2
2 Level
Central Air Conditioning
Forced Air
$3,650 Monthly
2537 SQFT detached house located in Lake Side Community for lease .Available from 1st July 2025, 4 Beds with 2.5 bath home in Lake Side Community. This house with separate main floor living and family rooms, wide open kitchen & spacious bedrooms. Near to QEW Exit, Malls, Parks and Lake. Tenant pays all utilities including water heater/softener rent. No pets please. Job letter, references, credit check and 1st/last month deposit needed. (id:50886)
Property Details
| MLS® Number | 40735572 |
| Property Type | Single Family |
| Amenities Near By | Park, Shopping |
| Equipment Type | Rental Water Softener, Water Heater |
| Features | Paved Driveway |
| Parking Space Total | 4 |
| Rental Equipment Type | Rental Water Softener, Water Heater |
| Structure | Porch |
| View Type | City View |
Building
| Bathroom Total | 3 |
| Bedrooms Above Ground | 4 |
| Bedrooms Total | 4 |
| Appliances | Dishwasher, Dryer, Refrigerator, Stove, Water Softener, Washer, Window Coverings |
| Architectural Style | 2 Level |
| Basement Development | Unfinished |
| Basement Type | Full (unfinished) |
| Constructed Date | 2009 |
| Construction Style Attachment | Detached |
| Cooling Type | Central Air Conditioning |
| Exterior Finish | Brick |
| Half Bath Total | 1 |
| Heating Type | Forced Air |
| Stories Total | 2 |
| Size Interior | 2,537 Ft2 |
| Type | House |
| Utility Water | Municipal Water |
Parking
| Attached Garage |
Land
| Access Type | Road Access, Highway Access |
| Acreage | No |
| Land Amenities | Park, Shopping |
| Sewer | Municipal Sewage System |
| Size Depth | 89 Ft |
| Size Frontage | 40 Ft |
| Size Total Text | Under 1/2 Acre |
| Zoning Description | R3-22 |
Rooms
| Level | Type | Length | Width | Dimensions |
|---|---|---|---|---|
| Second Level | 4pc Bathroom | Measurements not available | ||
| Second Level | Bedroom | 12'4'' x 11'1'' | ||
| Second Level | Bedroom | 10'5'' x 11'2'' | ||
| Second Level | 4pc Bathroom | Measurements not available | ||
| Second Level | Primary Bedroom | 19'8'' x 11'8'' | ||
| Third Level | Bedroom | 14'11'' x 15'0'' | ||
| Main Level | Family Room | 11'11'' x 19'4'' | ||
| Main Level | 2pc Bathroom | Measurements not available | ||
| Main Level | Eat In Kitchen | 12'9'' x 19'9'' | ||
| Main Level | Living Room/dining Room | 21'11'' x 14'0'' |
Utilities
| Electricity | Available |
| Natural Gas | Available |
| Telephone | Available |
https://www.realtor.ca/real-estate/28396019/11-saybrook-garden-stoney-creek
Contact Us
Contact us for more information
Harpreet Thind
Salesperson
(905) 662-2227
Royal LePage State Realty
115 #8 Highway
Stoney Creek, Ontario L8G 1C1
115 #8 Highway
Stoney Creek, Ontario L8G 1C1
(905) 662-6666
(905) 662-2227
www.royallepagestate.ca/















