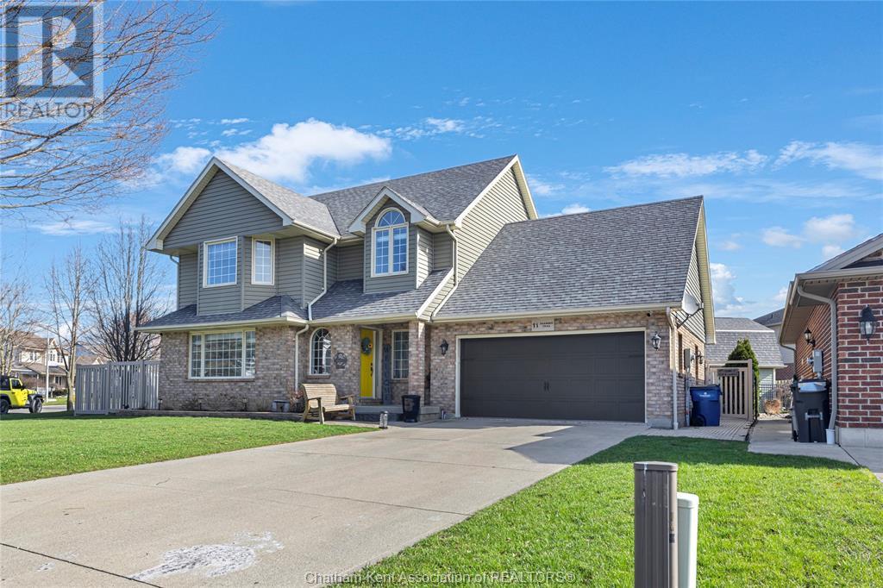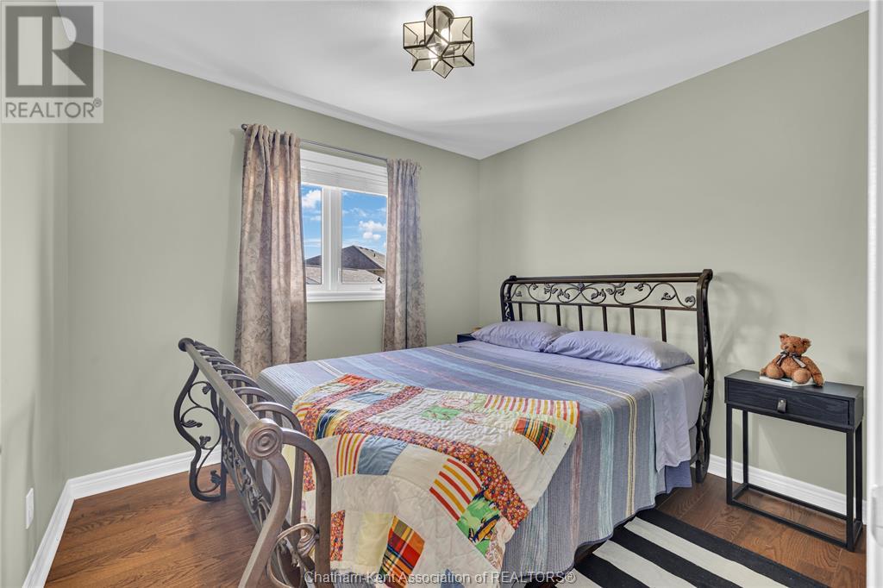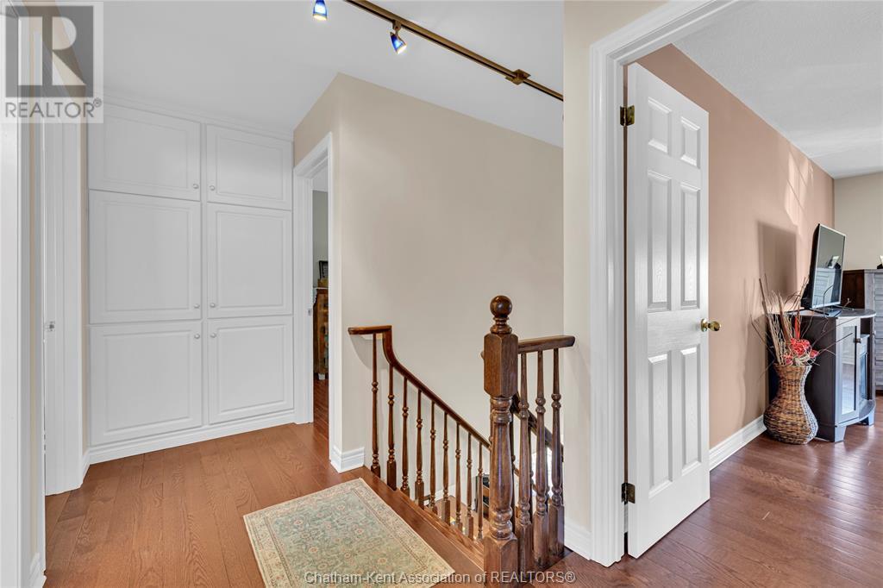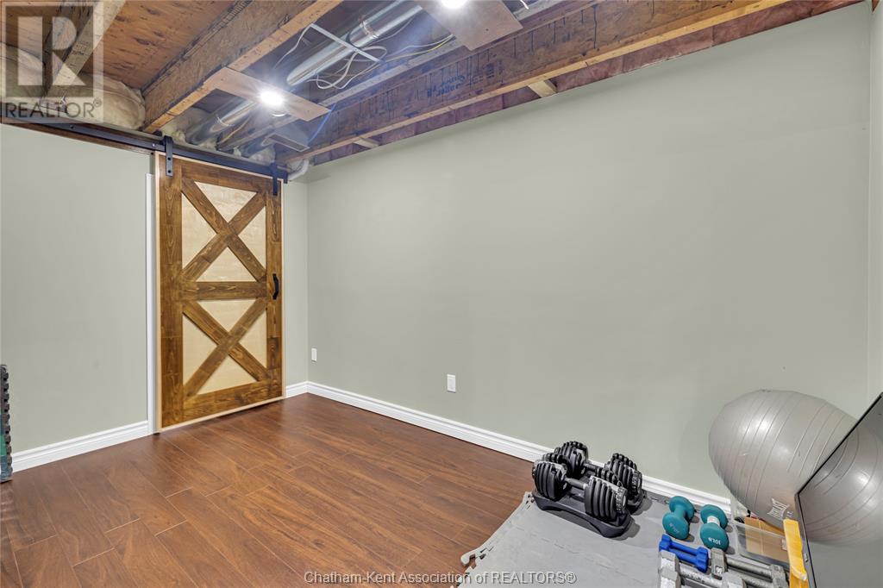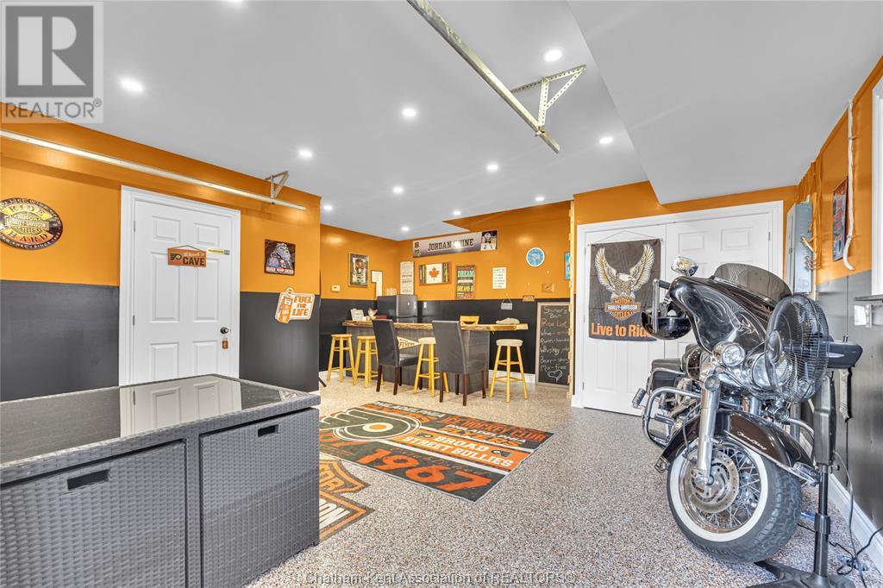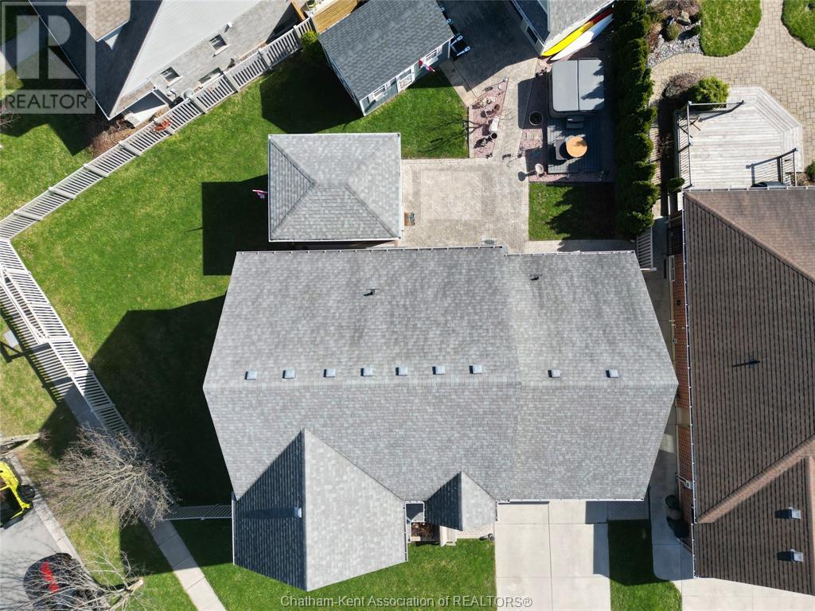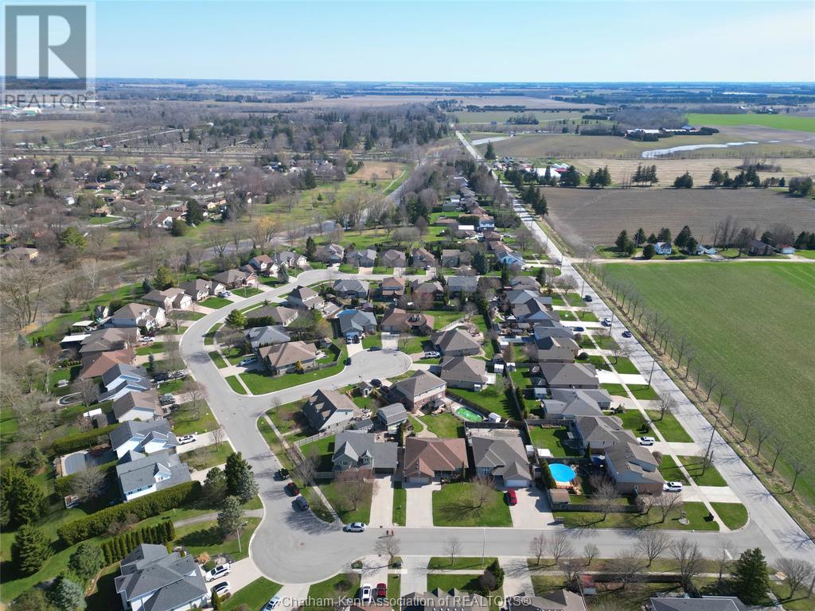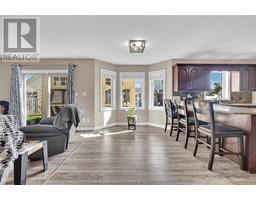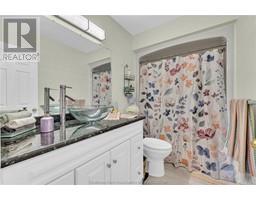11 Shawnee Trail Chatham, Ontario N7M 6J7
$729,900
This beautifully maintained 2-storey home offers space, comfort, and functionality for the whole family. The main floor boasts a bright living room, a formal dining area, a cozy family room with a gas fireplace, a functional kitchen with a dining nook, and a convenient 2-pc bathroom. Upstairs, the large master bedroom includes a 4-pc ensuite, while three additional bedrooms share another full 4-pc bath. The partially finished basement features a spacious rec room with a wet bar, a den perfect for a home office or guest room, and plenty of storage. Step outside to enjoy the detached 3-season room—great for entertaining or relaxing in any weather. You'll also love the finished heated detached garage with epoxy floors, a 2-pc bathroom, and a loft for added versatility. A 10'x16' storage shed, fully fenced yard, hot tub and double attached garage complete this fantastic property. (id:50886)
Open House
This property has open houses!
12:00 pm
Ends at:1:30 pm
Property Details
| MLS® Number | 25007710 |
| Property Type | Single Family |
| Features | Concrete Driveway |
Building
| Bathroom Total | 3 |
| Bedrooms Above Ground | 4 |
| Bedrooms Total | 4 |
| Appliances | Hot Tub, Microwave |
| Constructed Date | 1995 |
| Construction Style Attachment | Detached |
| Cooling Type | Central Air Conditioning |
| Exterior Finish | Aluminum/vinyl, Brick |
| Fireplace Fuel | Gas,gas |
| Fireplace Present | Yes |
| Fireplace Type | Direct Vent,free Standing Metal |
| Flooring Type | Hardwood, Laminate |
| Foundation Type | Block |
| Half Bath Total | 1 |
| Heating Fuel | Natural Gas |
| Heating Type | Forced Air |
| Stories Total | 2 |
| Size Interior | 2,244 Ft2 |
| Total Finished Area | 2244 Sqft |
| Type | House |
Parking
| Attached Garage | |
| Detached Garage | |
| Garage |
Land
| Acreage | No |
| Landscape Features | Landscaped |
| Size Irregular | 90xirr |
| Size Total Text | 90xirr|under 1/4 Acre |
| Zoning Description | Rl1 |
Rooms
| Level | Type | Length | Width | Dimensions |
|---|---|---|---|---|
| Second Level | 4pc Ensuite Bath | 5 ft ,1 in | 5 ft ,8 in | 5 ft ,1 in x 5 ft ,8 in |
| Second Level | 4pc Bathroom | 5 ft ,1 in | 7 ft | 5 ft ,1 in x 7 ft |
| Second Level | Bedroom | 9 ft ,11 in | 9 ft | 9 ft ,11 in x 9 ft |
| Second Level | Bedroom | 9 ft | 16 ft ,3 in | 9 ft x 16 ft ,3 in |
| Second Level | Bedroom | 14 ft ,9 in | 11 ft ,2 in | 14 ft ,9 in x 11 ft ,2 in |
| Second Level | Primary Bedroom | 16 ft ,10 in | 14 ft ,8 in | 16 ft ,10 in x 14 ft ,8 in |
| Basement | Other | 6 ft | 19 ft ,10 in | 6 ft x 19 ft ,10 in |
| Basement | Other | 28 ft ,10 in | 13 ft ,1 in | 28 ft ,10 in x 13 ft ,1 in |
| Basement | Recreation Room | 21 ft ,6 in | 20 ft | 21 ft ,6 in x 20 ft |
| Main Level | 2pc Bathroom | Measurements not available | ||
| Main Level | Foyer | 5 ft ,11 in | 5 ft ,9 in | 5 ft ,11 in x 5 ft ,9 in |
| Main Level | Mud Room | 9 ft ,11 in | 6 ft ,11 in | 9 ft ,11 in x 6 ft ,11 in |
| Main Level | Laundry Room | 8 ft ,6 in | 6 ft ,11 in | 8 ft ,6 in x 6 ft ,11 in |
| Main Level | Dining Nook | 8 ft ,7 in | 15 ft ,2 in | 8 ft ,7 in x 15 ft ,2 in |
| Main Level | Family Room/fireplace | 12 ft ,3 in | 12 ft ,11 in | 12 ft ,3 in x 12 ft ,11 in |
| Main Level | Kitchen | 12 ft ,11 in | 9 ft ,2 in | 12 ft ,11 in x 9 ft ,2 in |
| Main Level | Dining Room | 12 ft ,6 in | 9 ft ,7 in | 12 ft ,6 in x 9 ft ,7 in |
| Main Level | Living Room | 16 ft ,5 in | 15 ft | 16 ft ,5 in x 15 ft |
https://www.realtor.ca/real-estate/28129113/11-shawnee-trail-chatham
Contact Us
Contact us for more information
Candice Oliveira
Sales Person
250 St. Clair St.
Chatham, Ontario N7L 3J9
(519) 352-2840
(519) 352-2489
www.remax-preferred-on.com/
Annita Zimmerman
Sales Person
(519) 352-2489
250 St. Clair St.
Chatham, Ontario N7L 3J9
(519) 352-2840
(519) 352-2489
www.remax-preferred-on.com/

