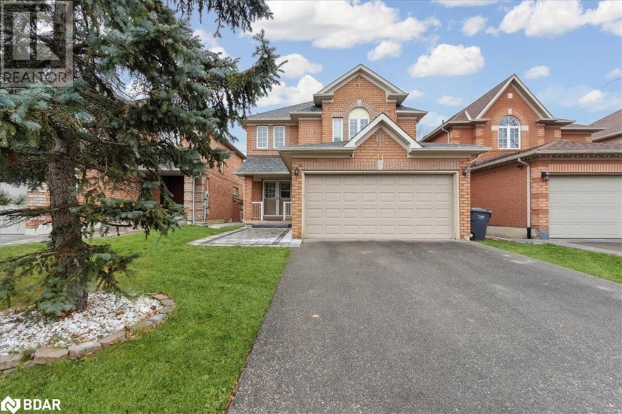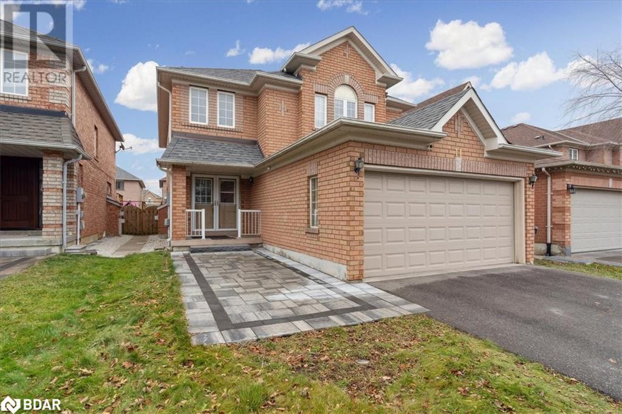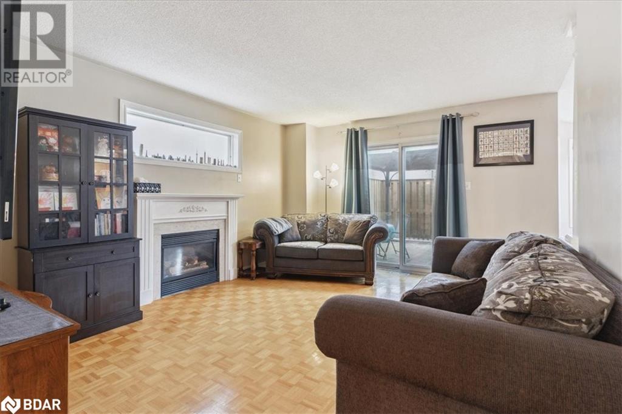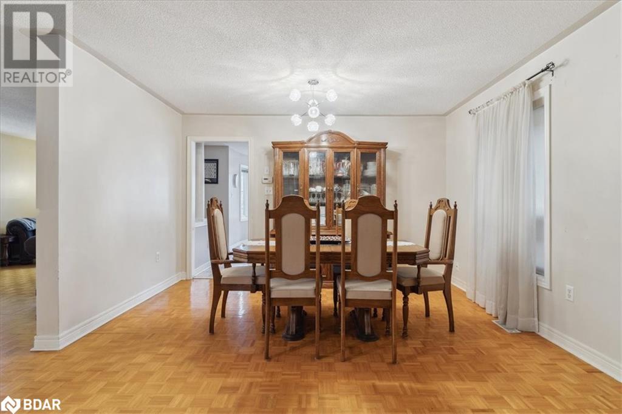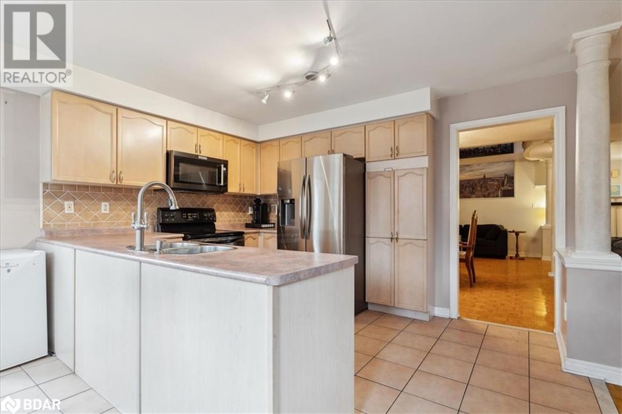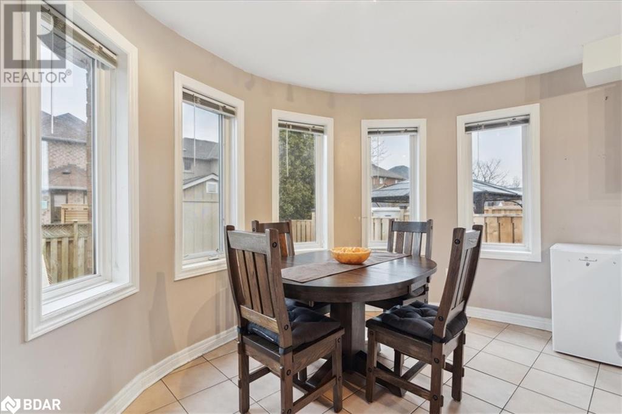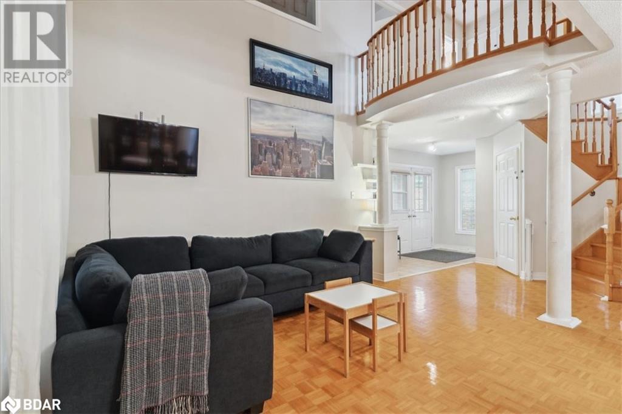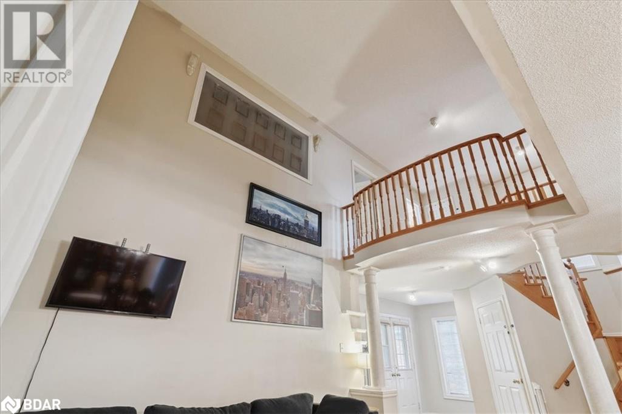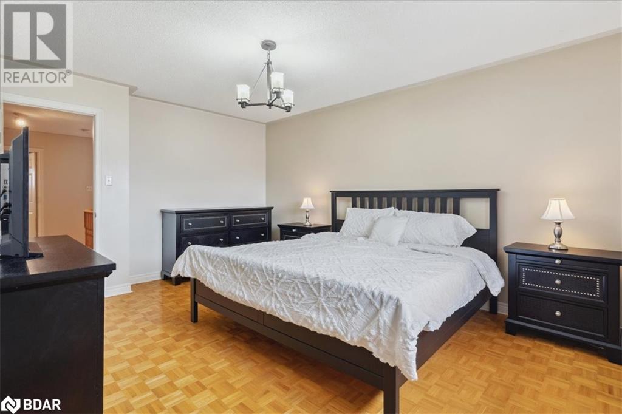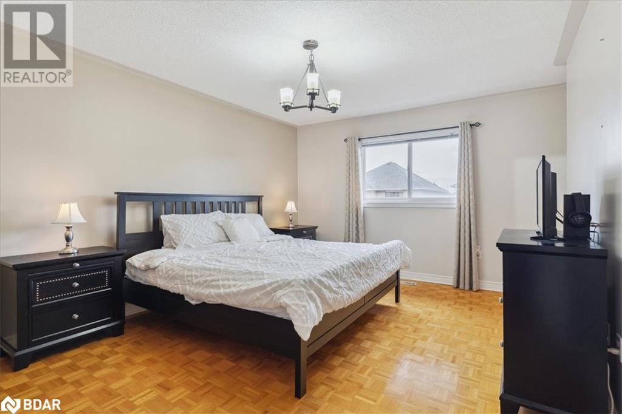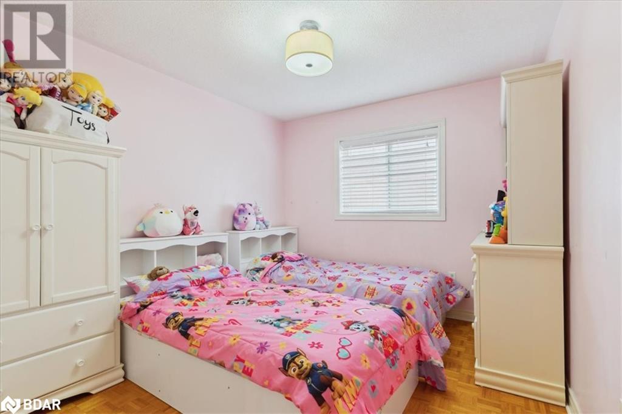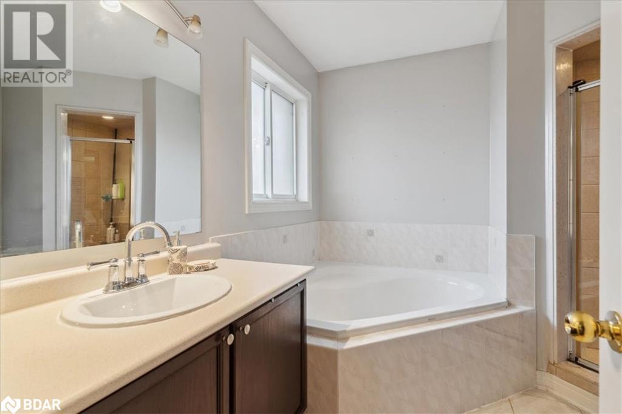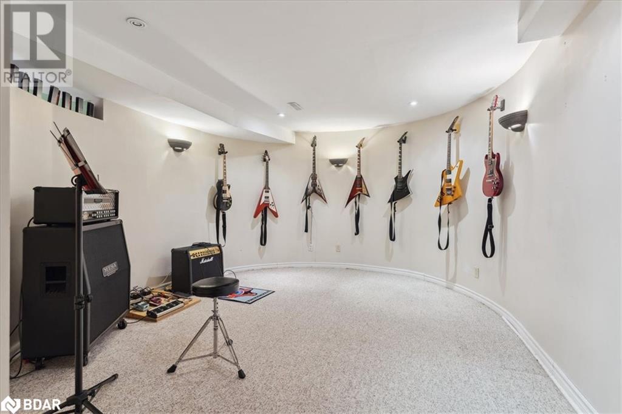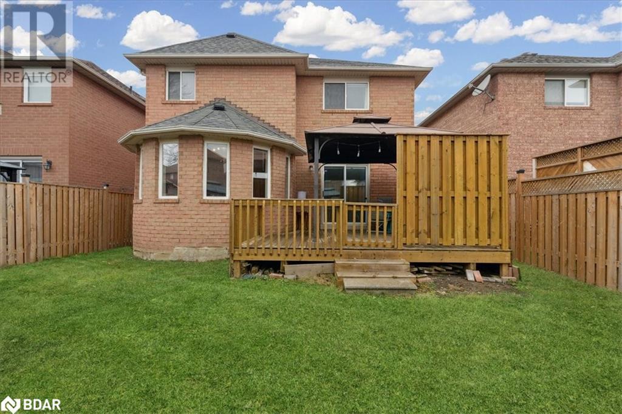11 Sheardown Trail Bolton, Ontario L7E 1Y5
$1,200,000
Welcome to 11 Sheardown Trail, a stunning detached home nestled in the charming community of Bolton. With 2,137 sq. ft. of living space above grade, this spacious home offers the perfect blend of elegance, functionality, and comfort. As you enter, you'll be immediately impressed by the soaring ceilings in the bright and airy family room, creating a grand sense of space and a welcoming atmosphere. The open-concept layout flows effortlessly into the kitchen and dining area, ideal for both everyday living and entertaining. The fully finished basement adds even more living space, providing a versatile area for a recreation room, home office, or additional guest accommodations. The possibilities are endless! Step outside to the large deck in the private, fully fenced backyard—perfect for outdoor gatherings, barbecues, or simply unwinding after a long day. This home is located in an unbeatable location, just walking distance to all amenities including schools, parks, shopping, and dining, ensuring convenience and ease of access to everything you need. Situated in a family-friendly, desirable neighborhood, 11 Sheardown Trail offers the perfect combination of suburban tranquility and urban convenience. Whether you're walking to local amenities or enjoying the peace of the backyard, this home is sure to meet all of your lifestyle needs. Don't miss the opportunity to make this incredible home your own—book a showing today and experience everything this beautiful property has to offer! (id:50886)
Property Details
| MLS® Number | 40685801 |
| Property Type | Single Family |
| AmenitiesNearBy | Place Of Worship, Playground, Schools, Shopping |
| CommunityFeatures | School Bus |
| Features | Automatic Garage Door Opener |
| ParkingSpaceTotal | 6 |
Building
| BathroomTotal | 4 |
| BedroomsAboveGround | 3 |
| BedroomsTotal | 3 |
| Appliances | Central Vacuum, Dishwasher, Dryer, Refrigerator, Stove, Washer, Microwave Built-in, Garage Door Opener |
| ArchitecturalStyle | 2 Level |
| BasementDevelopment | Finished |
| BasementType | Full (finished) |
| ConstructionStyleAttachment | Detached |
| CoolingType | Central Air Conditioning |
| ExteriorFinish | Brick |
| FireProtection | Smoke Detectors |
| HalfBathTotal | 1 |
| HeatingFuel | Natural Gas |
| HeatingType | Forced Air |
| StoriesTotal | 2 |
| SizeInterior | 2137 Sqft |
| Type | House |
| UtilityWater | Municipal Water |
Parking
| Attached Garage |
Land
| AccessType | Road Access, Highway Access |
| Acreage | No |
| LandAmenities | Place Of Worship, Playground, Schools, Shopping |
| Sewer | Municipal Sewage System |
| SizeDepth | 110 Ft |
| SizeFrontage | 36 Ft |
| SizeTotalText | Under 1/2 Acre |
| ZoningDescription | R1-e68 |
Rooms
| Level | Type | Length | Width | Dimensions |
|---|---|---|---|---|
| Basement | Office | 14'4'' x 12'1'' | ||
| Basement | Recreation Room | 14'8'' x 12'1'' | ||
| Lower Level | 3pc Bathroom | Measurements not available | ||
| Main Level | 2pc Bathroom | Measurements not available | ||
| Main Level | Kitchen | 9'4'' x 12'8'' | ||
| Main Level | Family Room | 15'0'' x 12'11'' | ||
| Main Level | Dining Room | 7'5'' x 12'8'' | ||
| Main Level | Living Room | 12'1'' x 12'8'' | ||
| Upper Level | 4pc Bathroom | Measurements not available | ||
| Upper Level | 4pc Bathroom | Measurements not available | ||
| Upper Level | Bedroom | 10'0'' x 14'2'' | ||
| Upper Level | Bedroom | 9'8'' x 6'6'' | ||
| Upper Level | Primary Bedroom | 15'3'' x 11'8'' |
https://www.realtor.ca/real-estate/27749335/11-sheardown-trail-bolton
Interested?
Contact us for more information
Frank Leo
Broker
2234 Bloor Street West, 104524
Toronto, Ontario M6S 1N6

