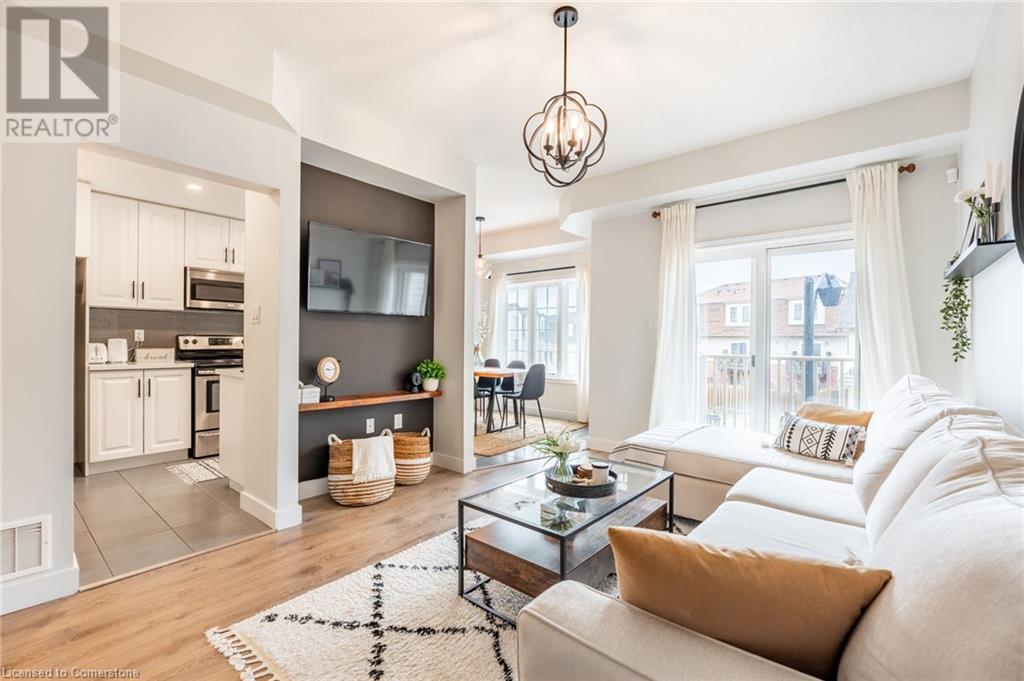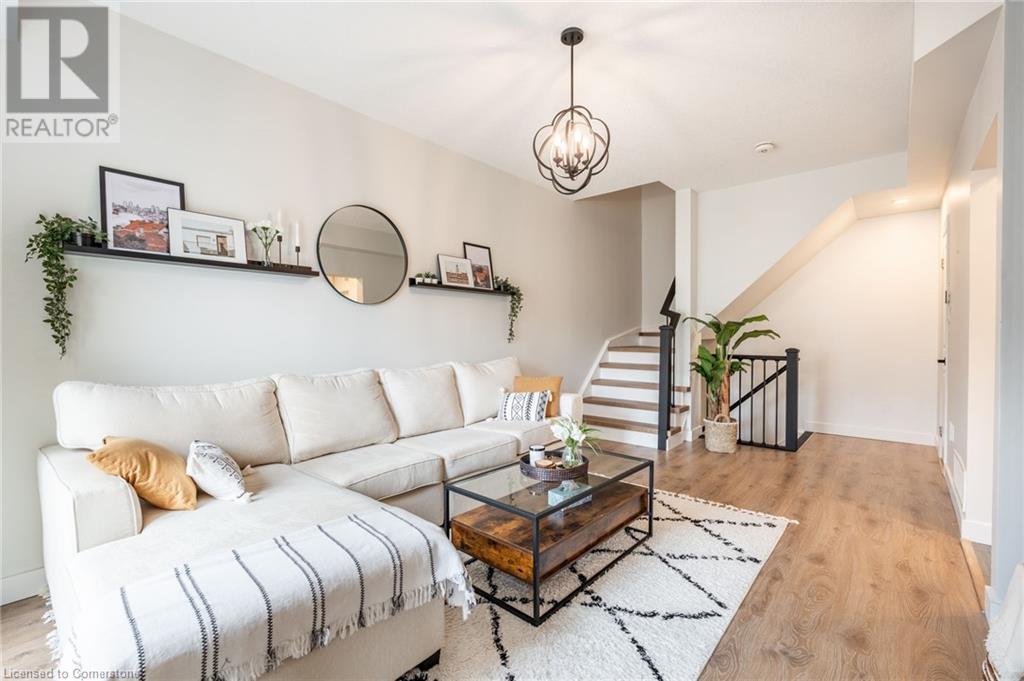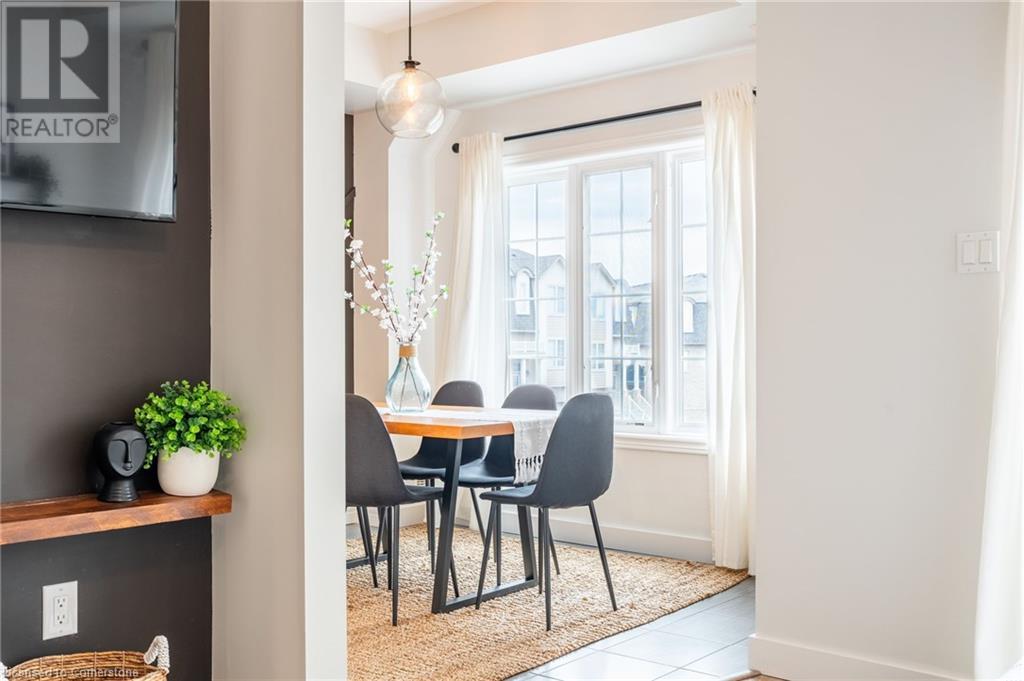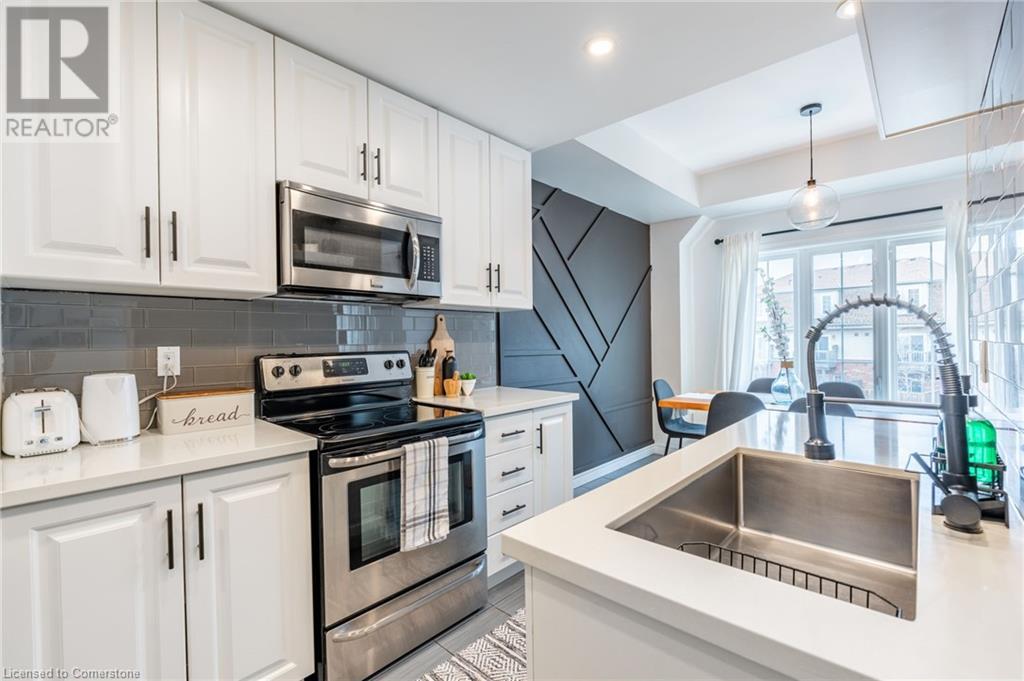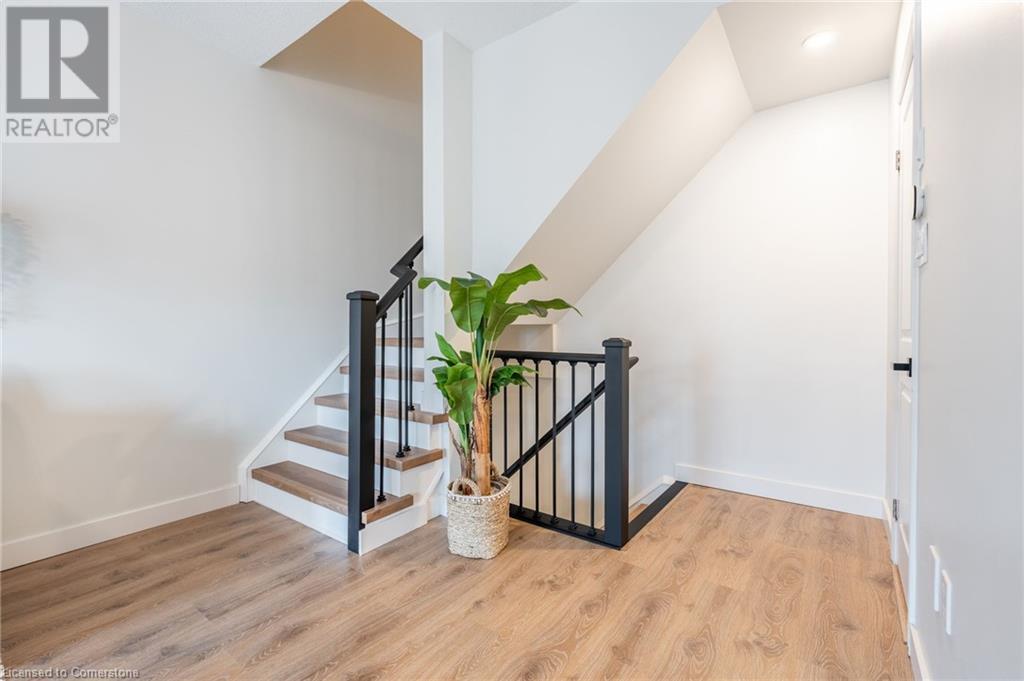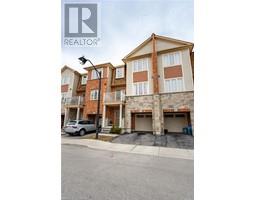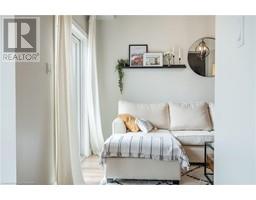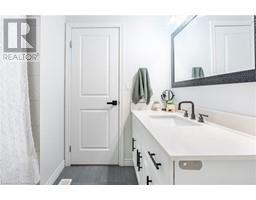11 Stockbridge Gardens Unit# 5 Stoney Creek, Ontario L8J 0H5
$679,900
Absolutely stunning home with custom designer upgrades throughout. This 2 bedroom, 1.5 bath, plus large den home offers warmth and style from every angle. Enjoy this beautiful open and airy main floor overflowing with natural light leading to the spacious terrace plus a full size dining room. The modern white kitchen with glass tile backsplash and SS appliances makes cooking feel like a dream. Fantastic sized bedrooms with walk-in closet in primary, convenient third floor laundry, plenty of storage space, and attached garage with auto-garage door opener, allow for organization and functionality in your day-to-day living. Carpet free, perfectly cared for, immaculately maintained, and conveniently located, this home is a must see! (id:50886)
Property Details
| MLS® Number | 40712636 |
| Property Type | Single Family |
| Amenities Near By | Park, Public Transit, Schools |
| Equipment Type | Water Heater |
| Features | Paved Driveway, Automatic Garage Door Opener |
| Parking Space Total | 2 |
| Rental Equipment Type | Water Heater |
Building
| Bathroom Total | 2 |
| Bedrooms Above Ground | 2 |
| Bedrooms Total | 2 |
| Appliances | Central Vacuum, Dishwasher, Dryer, Microwave, Stove, Washer, Garage Door Opener |
| Architectural Style | 3 Level |
| Basement Type | None |
| Constructed Date | 2016 |
| Construction Style Attachment | Attached |
| Cooling Type | Central Air Conditioning |
| Exterior Finish | Brick, Vinyl Siding |
| Foundation Type | Poured Concrete |
| Half Bath Total | 1 |
| Heating Fuel | Natural Gas |
| Heating Type | Forced Air |
| Stories Total | 3 |
| Size Interior | 1,372 Ft2 |
| Type | Row / Townhouse |
| Utility Water | Municipal Water |
Parking
| Attached Garage |
Land
| Access Type | Highway Nearby |
| Acreage | No |
| Land Amenities | Park, Public Transit, Schools |
| Sewer | Municipal Sewage System |
| Size Depth | 41 Ft |
| Size Frontage | 21 Ft |
| Size Total Text | Under 1/2 Acre |
| Zoning Description | Rm3-45 |
Rooms
| Level | Type | Length | Width | Dimensions |
|---|---|---|---|---|
| Second Level | 2pc Bathroom | 6'5'' x 3'7'' | ||
| Second Level | Dining Room | 10'8'' x 8'10'' | ||
| Second Level | Kitchen | 10'6'' x 8'9'' | ||
| Second Level | Living Room | 21'10'' x 11'10'' | ||
| Third Level | Laundry Room | 4'0'' x 4'0'' | ||
| Third Level | 4pc Bathroom | 7'10'' x 6'10'' | ||
| Third Level | Bedroom | 12'0'' x 9'0'' | ||
| Third Level | Primary Bedroom | 16'5'' x 10'8'' | ||
| Main Level | Den | 18'0'' x 9'7'' |
https://www.realtor.ca/real-estate/28106661/11-stockbridge-gardens-unit-5-stoney-creek
Contact Us
Contact us for more information
Stacey Keric
Salesperson
(905) 664-2300
http//www.tkrealty.ca
860 Queenston Road Unit 4b
Stoney Creek, Ontario L8G 4A8
(905) 545-1188
(905) 664-2300

