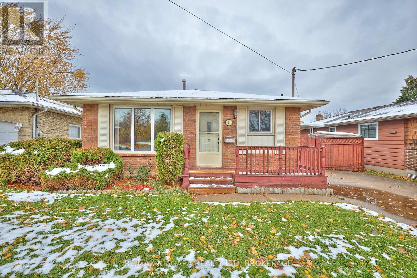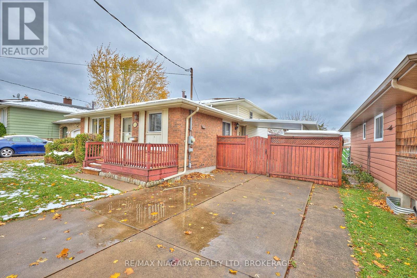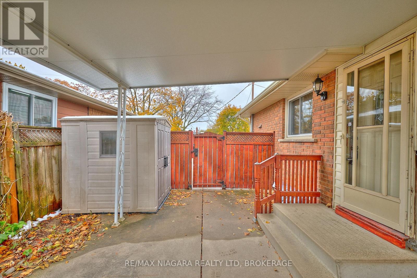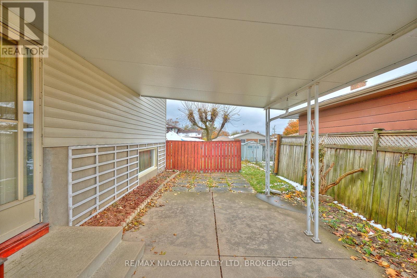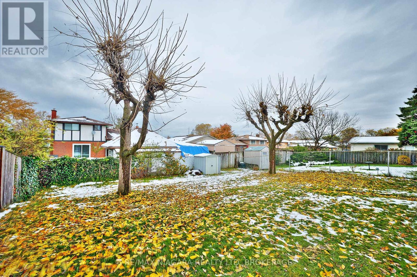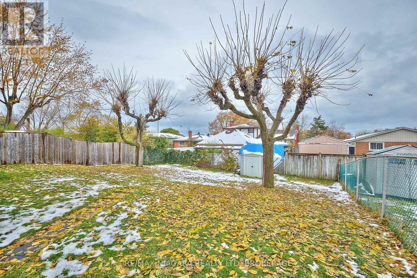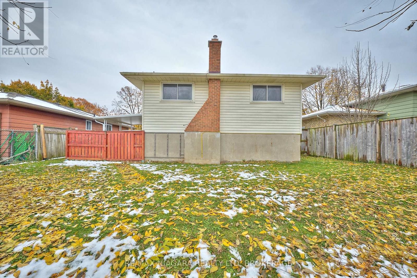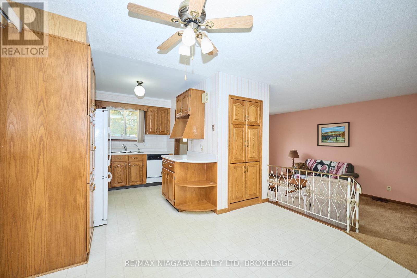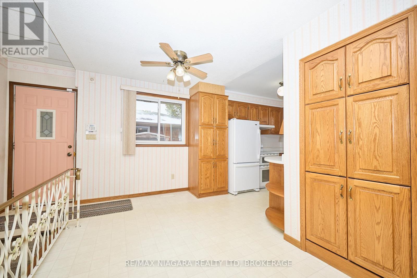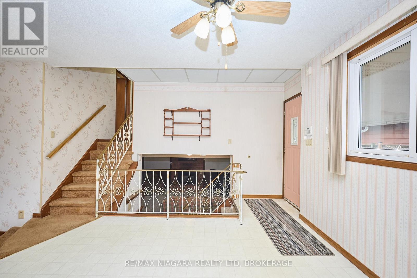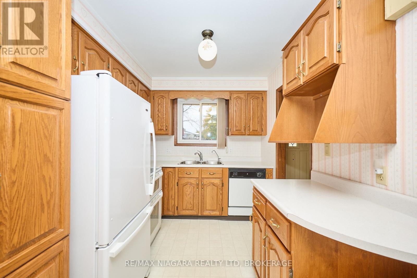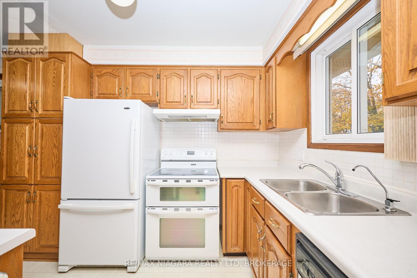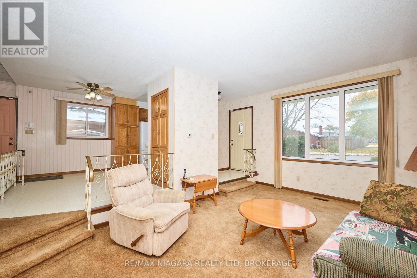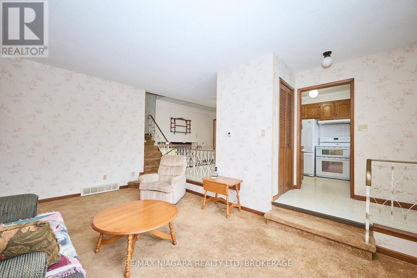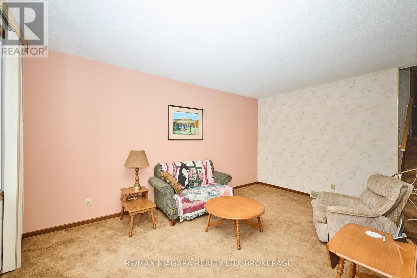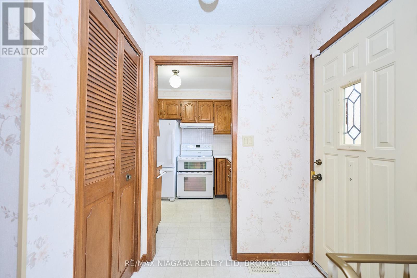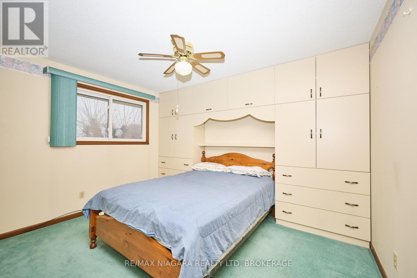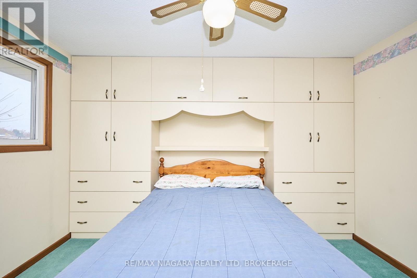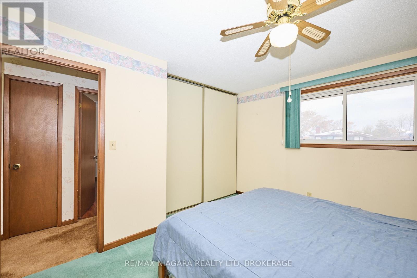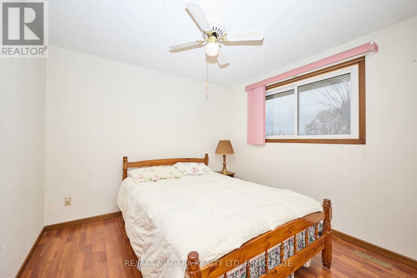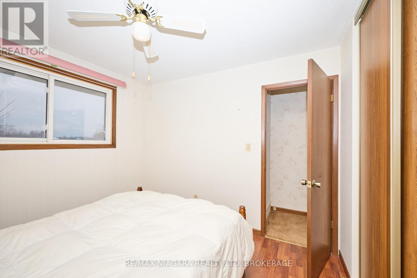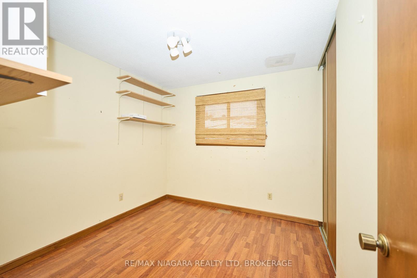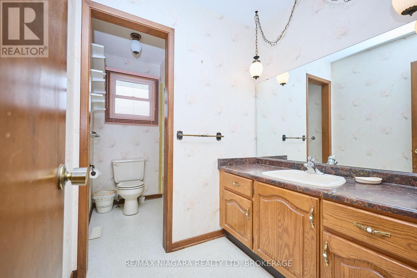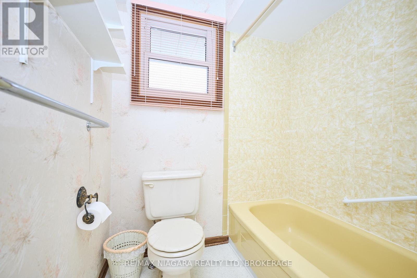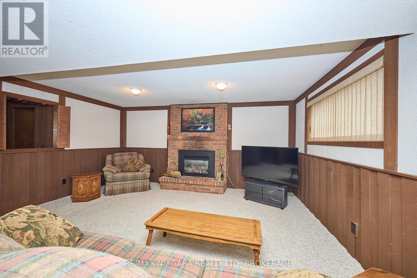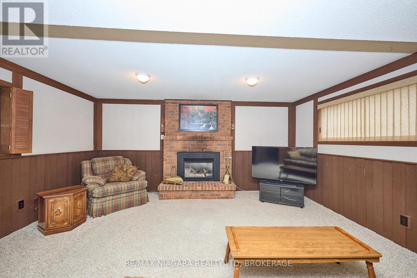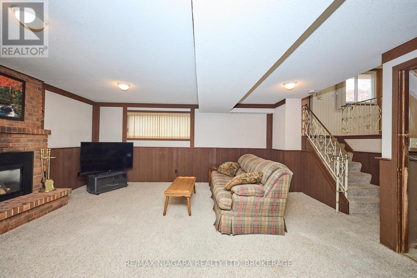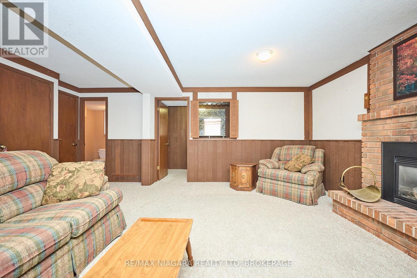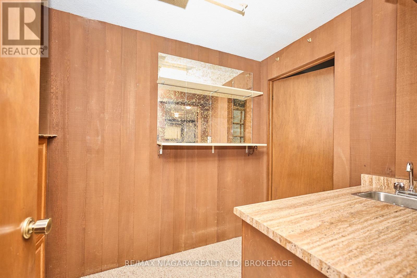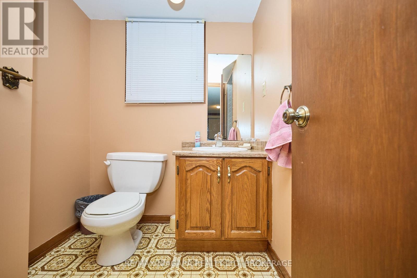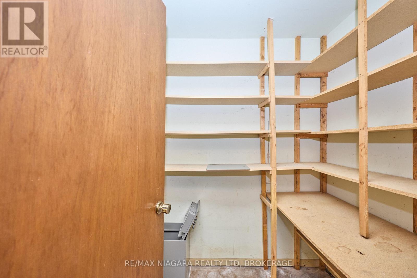11 Stonegate Drive St. Catharines, Ontario L2P 3K9
$550,000
Welcome to this well-kept 4-level back-split located in the sought-after Secord Woods neighborhood , with over 1400 sq.ft of finished space- offering exceptional value for a detached home in a great area.The main level features a bright, sunken living room and a spacious eat-in kitchen. Upstairs, you'll find three comfortable bedrooms and a 4-piece bathroom. The lower level includes a cozy rec-room with a wet bar, a 3-piece bath, and plenty of storage space. The basement level offers laundry facilities and even more storage options.Enjoy outdoor living in the fully fenced backyard, complete with a covered concrete patio and two sheds for added convenience. The large concrete driveway provides ample parking.Located close to the Welland Canal, parks, schools, and with easy access to the QEW - this home combines comfort, functionality, and location. (id:50886)
Property Details
| MLS® Number | X12540846 |
| Property Type | Single Family |
| Community Name | 455 - Secord Woods |
| Parking Space Total | 4 |
| Structure | Patio(s) |
Building
| Bathroom Total | 2 |
| Bedrooms Above Ground | 3 |
| Bedrooms Total | 3 |
| Age | 31 To 50 Years |
| Amenities | Fireplace(s) |
| Appliances | Central Vacuum, Water Heater, Dishwasher, Dryer, Stove, Washer, Refrigerator |
| Basement Development | Partially Finished |
| Basement Type | N/a (partially Finished) |
| Construction Style Attachment | Detached |
| Construction Style Split Level | Backsplit |
| Cooling Type | Central Air Conditioning |
| Exterior Finish | Brick Facing, Vinyl Siding |
| Fireplace Present | Yes |
| Fireplace Total | 1 |
| Foundation Type | Poured Concrete |
| Heating Fuel | Natural Gas |
| Heating Type | Forced Air |
| Size Interior | 700 - 1,100 Ft2 |
| Type | House |
| Utility Water | Municipal Water |
Parking
| No Garage |
Land
| Acreage | No |
| Sewer | Sanitary Sewer |
| Size Depth | 110 Ft |
| Size Frontage | 50 Ft |
| Size Irregular | 50 X 110 Ft |
| Size Total Text | 50 X 110 Ft |
Rooms
| Level | Type | Length | Width | Dimensions |
|---|---|---|---|---|
| Second Level | Primary Bedroom | 3.8 m | 3.3 m | 3.8 m x 3.3 m |
| Second Level | Bedroom 2 | 3.06 m | 2.87 m | 3.06 m x 2.87 m |
| Second Level | Bedroom 3 | 3.3 m | 3.06 m | 3.3 m x 3.06 m |
| Second Level | Bathroom | 3.5 m | 1.83 m | 3.5 m x 1.83 m |
| Basement | Laundry Room | 5.3 m | 3.6 m | 5.3 m x 3.6 m |
| Basement | Utility Room | 5.2 m | 3.55 m | 5.2 m x 3.55 m |
| Lower Level | Recreational, Games Room | 7.02 m | 5.1 m | 7.02 m x 5.1 m |
| Lower Level | Bathroom | 1.84 m | 1.46 m | 1.84 m x 1.46 m |
| Ground Level | Living Room | 4.2 m | 3.51 m | 4.2 m x 3.51 m |
| Ground Level | Kitchen | 3.2 m | 2.45 m | 3.2 m x 2.45 m |
| Ground Level | Dining Room | 2.34 m | 3.64 m | 2.34 m x 3.64 m |
Contact Us
Contact us for more information
Shannon Richard
Salesperson
5627 Main St
Niagara Falls, Ontario L2G 5Z3
(905) 356-9600
(905) 374-0241
www.remaxniagara.ca/
John Richard
Salesperson
5627 Main St
Niagara Falls, Ontario L2G 5Z3
(905) 356-9600
(905) 374-0241
www.remaxniagara.ca/

