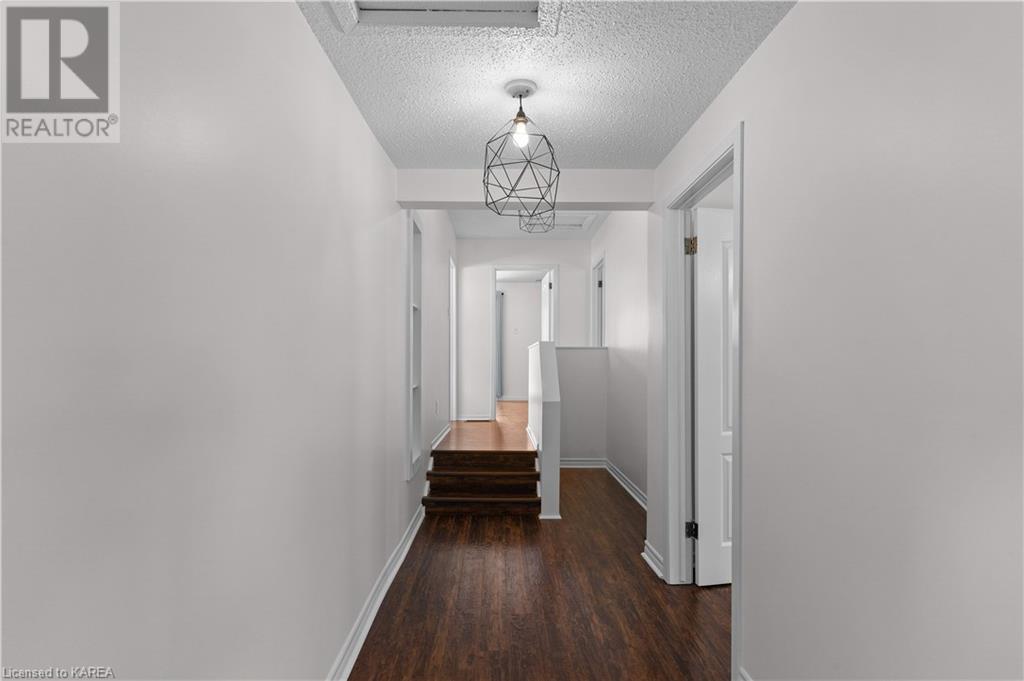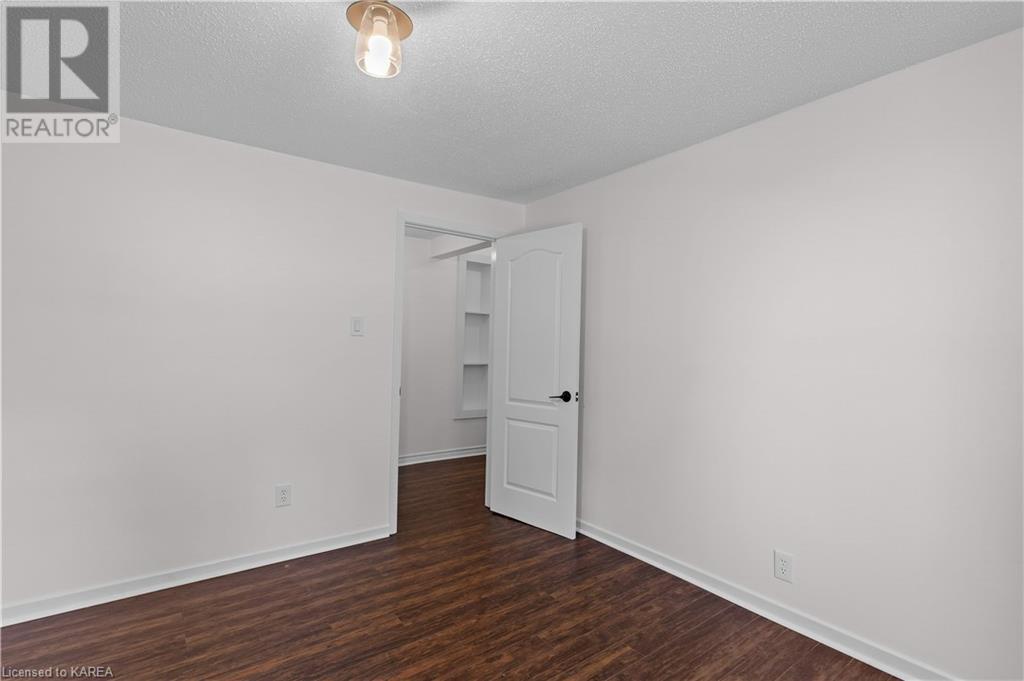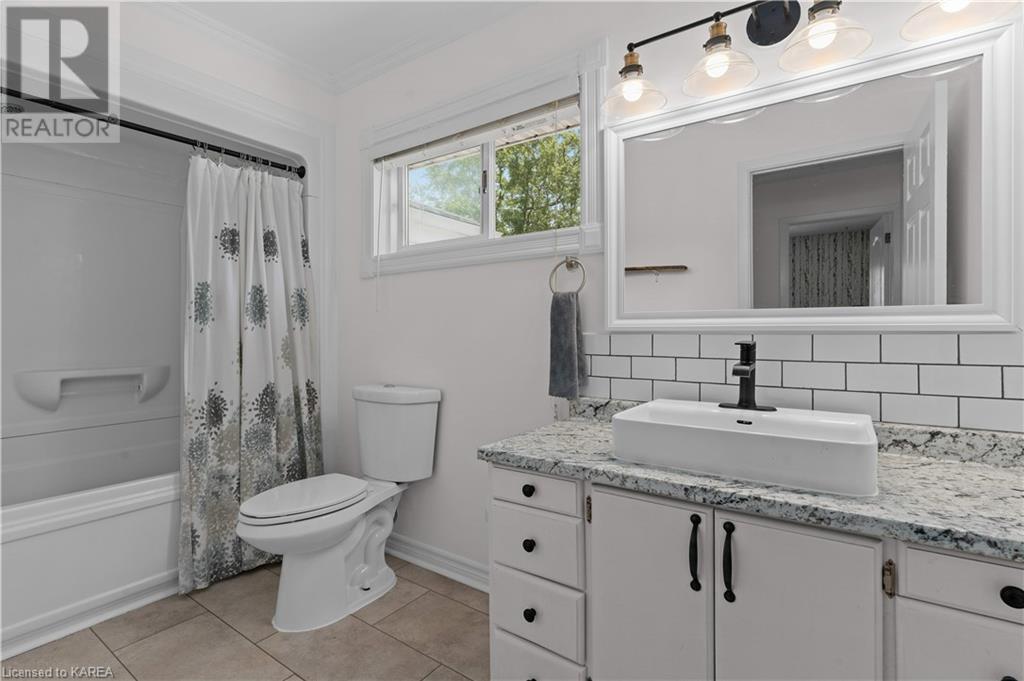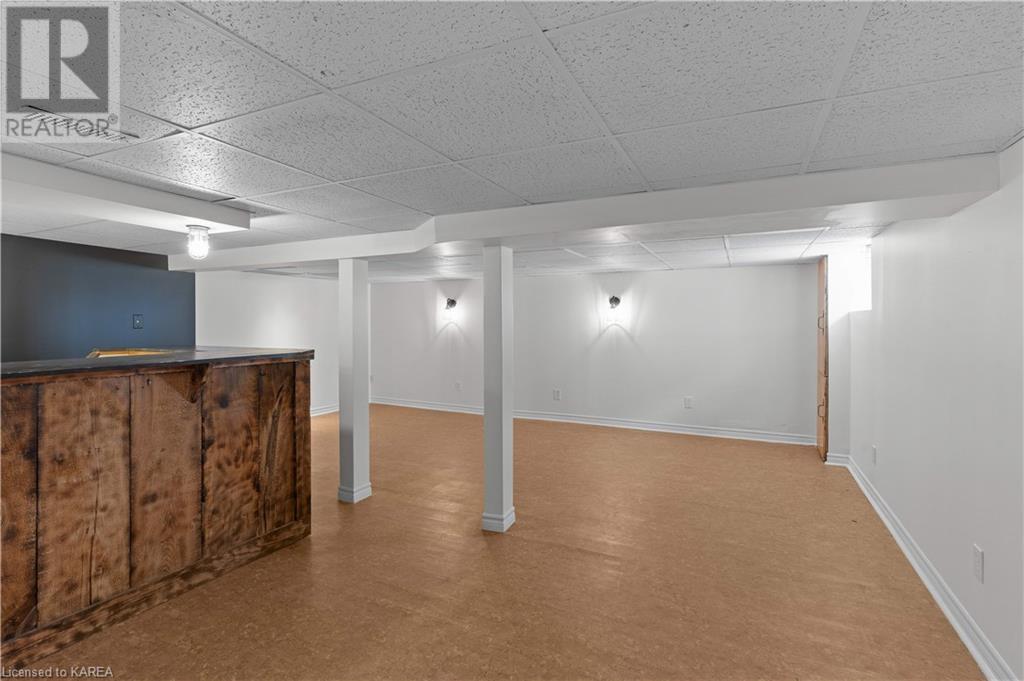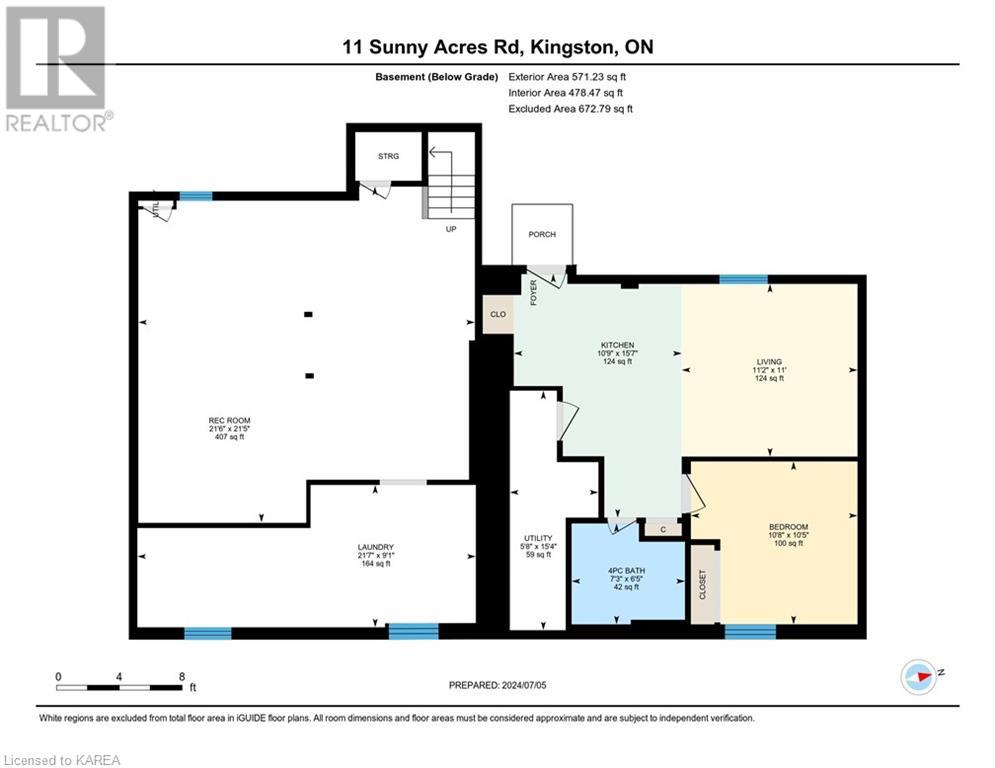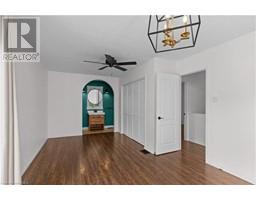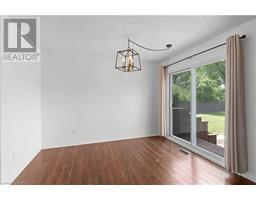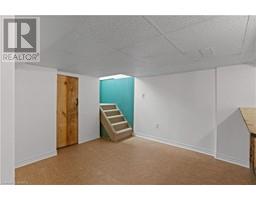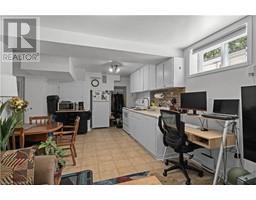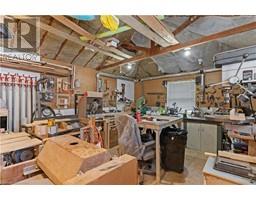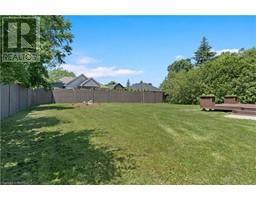11 Sunny Acres Road Kingston, Ontario K7M 3N3
$649,900
Incredible opportunity for a family or investor! Amazing property in one of Kingston, Ontario's most sought after neighbourhoods! This fantastic home, located in very desirable Reddendale/Point Pleasant, has been lovingly cared for over the years and has been recently updated to be ready for new owners. The expansive main floor features a bright and spacious front living room, stylish kitchen with stainless steel appliances and breakfast bar, and a separate dining room with space for the entire family. At the back of the home you will find 3 large bedrooms including a massive primary with a 3 piece ensuite bathroom and walk-out to the gorgeous private rear yard. The 2 secondary bedrooms boast tons of natural light and large closets and the 4-piece main bathroom features stylish fixtures and a fresh look. On the lower level you will find a huge rec room complete with a wet bar as well as a massive laundry/storage room. An incredible feature that sets this home apart is the 1 bedroom in-law suite with separate entrance. An excellent way to add income or a great space for a family member. The spacious detached garage keeps your vehicle out of the elements and also features a attached insulated work shop for those that like to tinker. The massive private fenced rear yard is the perfect place to unwind after a long day. Located in one of Kingston's most coveted waterfront neighbourhoods, this unbelievable property is minutes to fantastic shopping, dining, parks, and golf! (id:50886)
Property Details
| MLS® Number | 40646676 |
| Property Type | Single Family |
| AmenitiesNearBy | Airport, Beach, Golf Nearby, Hospital, Playground |
| Features | In-law Suite |
| ParkingSpaceTotal | 7 |
Building
| BathroomTotal | 2 |
| BedroomsAboveGround | 3 |
| BedroomsBelowGround | 1 |
| BedroomsTotal | 4 |
| Appliances | Dishwasher, Dryer, Microwave, Refrigerator, Stove, Washer |
| ArchitecturalStyle | Bungalow |
| BasementDevelopment | Finished |
| BasementType | Full (finished) |
| ConstructionStyleAttachment | Detached |
| CoolingType | Central Air Conditioning |
| ExteriorFinish | Vinyl Siding |
| HeatingFuel | Natural Gas |
| HeatingType | Forced Air |
| StoriesTotal | 1 |
| SizeInterior | 1933 Sqft |
| Type | House |
| UtilityWater | Municipal Water |
Parking
| Detached Garage |
Land
| AccessType | Road Access |
| Acreage | No |
| LandAmenities | Airport, Beach, Golf Nearby, Hospital, Playground |
| Sewer | Municipal Sewage System |
| SizeDepth | 149 Ft |
| SizeFrontage | 78 Ft |
| SizeTotalText | Under 1/2 Acre |
| ZoningDescription | Ur4 |
Rooms
| Level | Type | Length | Width | Dimensions |
|---|---|---|---|---|
| Basement | Bedroom | 10'8'' x 10'5'' | ||
| Basement | Kitchen | 26'7'' x 22'0'' | ||
| Basement | Laundry Room | 21'7'' x 9'1'' | ||
| Basement | Recreation Room | 21'6'' x 21'5'' | ||
| Main Level | 3pc Bathroom | 11'3'' x 4'3'' | ||
| Main Level | 4pc Bathroom | 12'0'' x 5'5'' | ||
| Main Level | Bedroom | 11'10'' x 11'4'' | ||
| Main Level | Bedroom | 11'8'' x 11'0'' | ||
| Main Level | Primary Bedroom | 19'1'' x 11'4'' | ||
| Main Level | Family Room | 16'8'' x 11'6'' | ||
| Main Level | Dining Room | 12'0'' x 11'4'' | ||
| Main Level | Kitchen | 11'8'' x 11'2'' |
https://www.realtor.ca/real-estate/27411975/11-sunny-acres-road-kingston
Interested?
Contact us for more information
Josh Cain
Salesperson
105-1329 Gardiners Rd
Kingston, Ontario K7P 0L8













