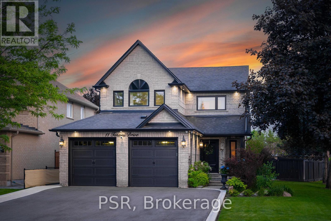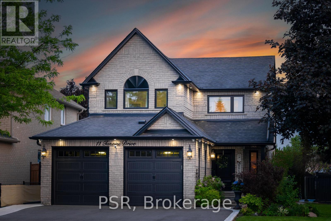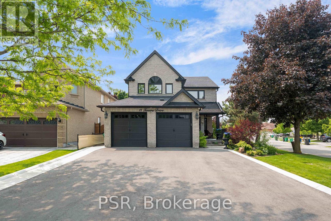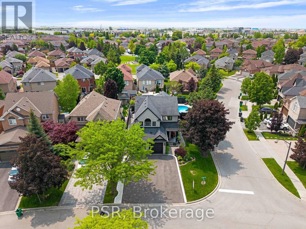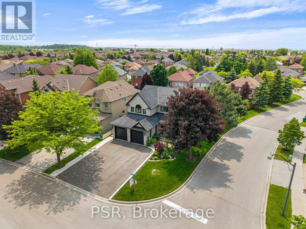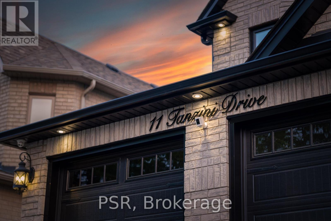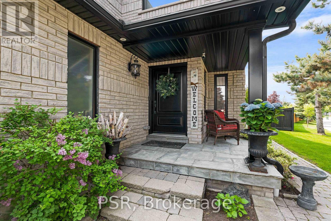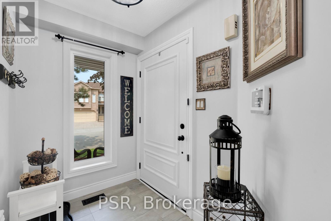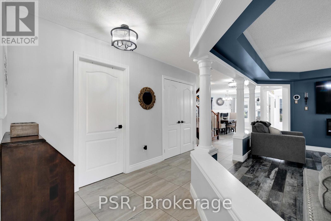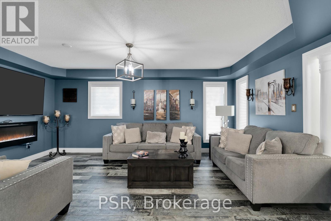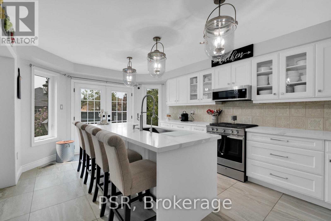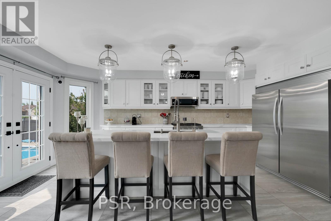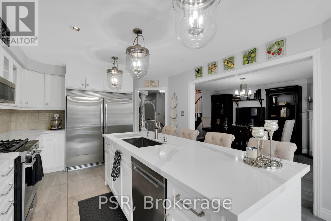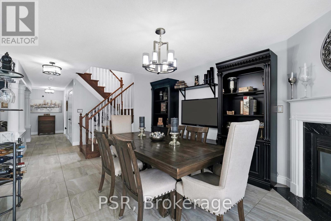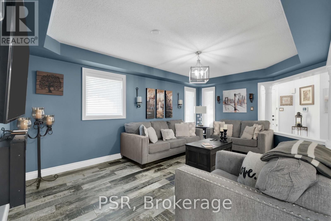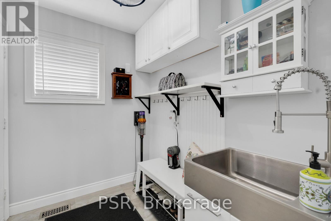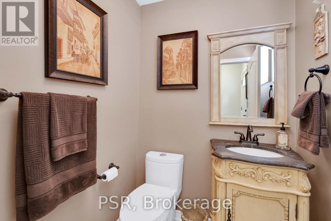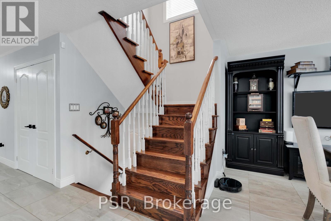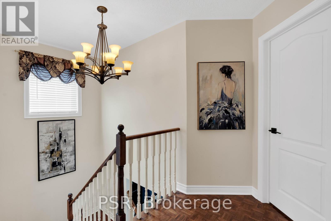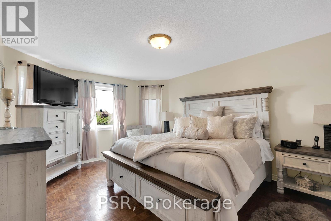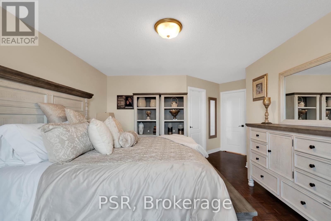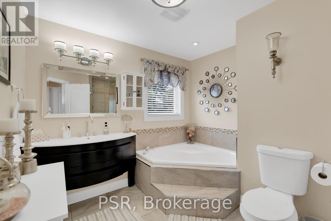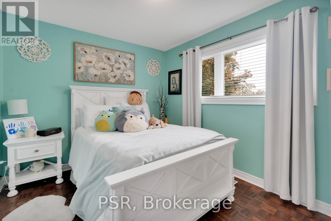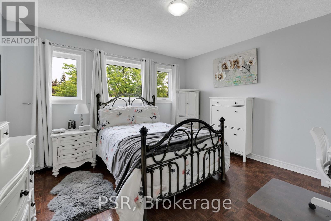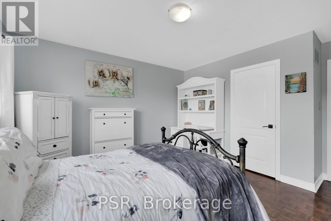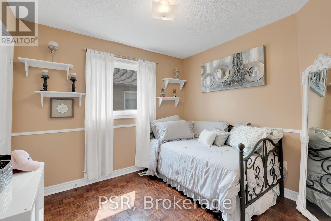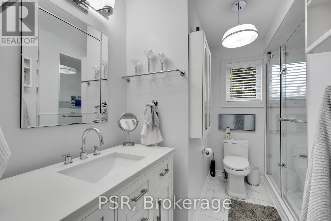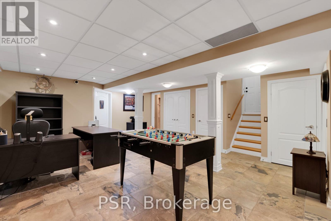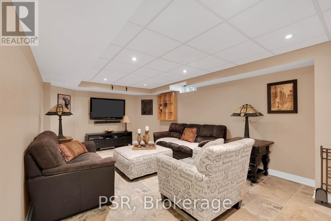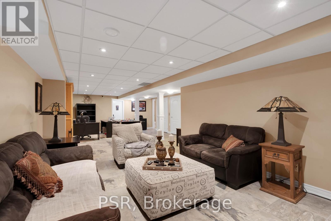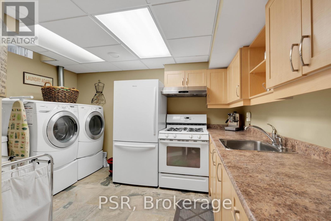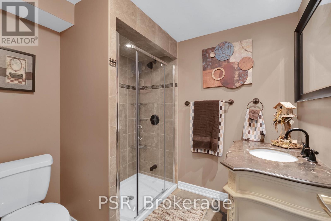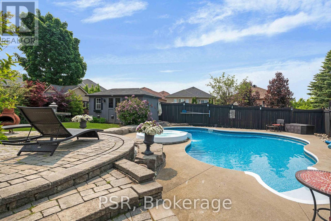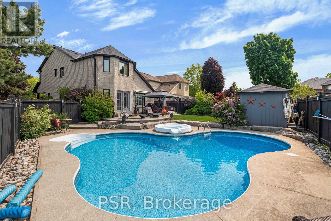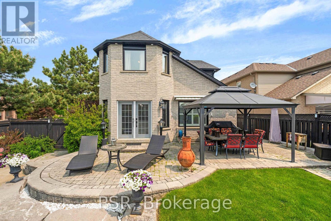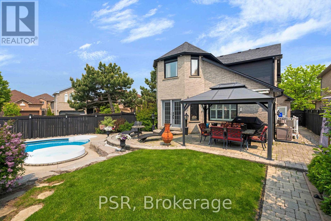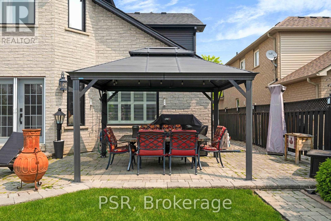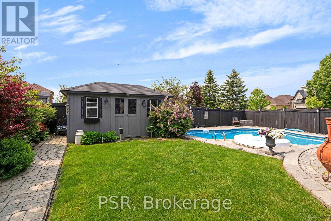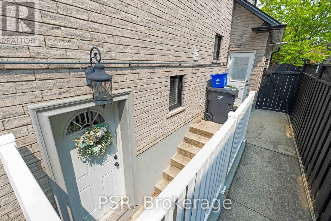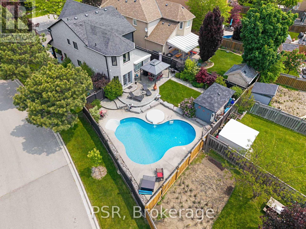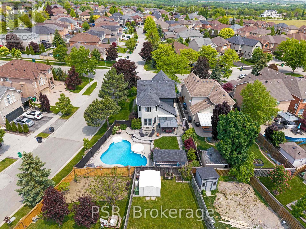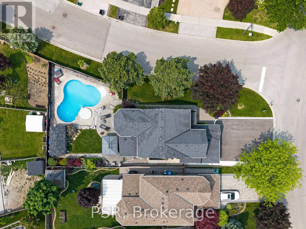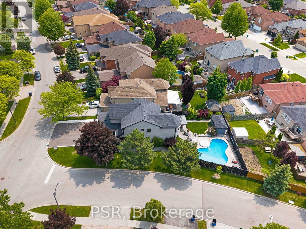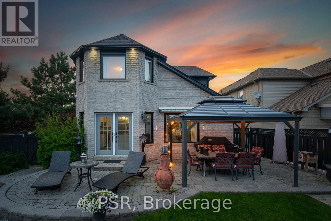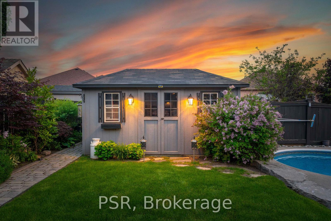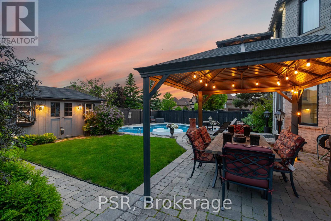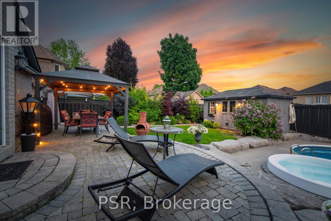11 Tanzini Drive Caledon, Ontario L7E 2J1
$1,469,000
Welcome to 11 Tanzini Dr, located in "South Hill", Bolton, Ontario. Driving down this quiet, mature tree-lined street, you are greeted with this 2-storey, 4 b/r home, which shows pride of ownership. Premium finishings throughout this home with 24 + 24 tile, quartz countertops, s/s appliances, plus a finished basement. This home truly has it all. Be amazed once you step outside your rear yard oasis. This landscaped yard would win awards, hands down. Relax in and around your inground pool, nicely equipped with an overspill hot tub. Endless opportunity here with this top-notch property + home. Not one to miss. (id:50886)
Property Details
| MLS® Number | W12202747 |
| Property Type | Single Family |
| Community Name | Bolton East |
| Amenities Near By | Park, Public Transit, Schools |
| Equipment Type | Water Heater - Gas |
| Features | Flat Site |
| Parking Space Total | 6 |
| Pool Type | Inground Pool |
| Rental Equipment Type | Water Heater - Gas |
| Structure | Shed |
Building
| Bathroom Total | 4 |
| Bedrooms Above Ground | 4 |
| Bedrooms Total | 4 |
| Amenities | Fireplace(s) |
| Appliances | Hot Tub, Central Vacuum, Water Meter, Stove, Two Refrigerators |
| Basement Development | Finished |
| Basement Type | N/a (finished) |
| Construction Style Attachment | Detached |
| Cooling Type | Central Air Conditioning |
| Exterior Finish | Stone |
| Fire Protection | Alarm System, Security System |
| Fireplace Present | Yes |
| Flooring Type | Tile, Hardwood |
| Foundation Type | Poured Concrete |
| Half Bath Total | 1 |
| Heating Fuel | Natural Gas |
| Heating Type | Forced Air |
| Stories Total | 2 |
| Size Interior | 2,000 - 2,500 Ft2 |
| Type | House |
| Utility Water | Municipal Water |
Parking
| Attached Garage | |
| Garage |
Land
| Acreage | No |
| Fence Type | Fully Fenced, Fenced Yard |
| Land Amenities | Park, Public Transit, Schools |
| Landscape Features | Landscaped, Lawn Sprinkler |
| Sewer | Sanitary Sewer |
| Size Depth | 126 Ft ,10 In |
| Size Frontage | 41 Ft ,10 In |
| Size Irregular | 41.9 X 126.9 Ft |
| Size Total Text | 41.9 X 126.9 Ft |
| Zoning Description | R.1 |
Rooms
| Level | Type | Length | Width | Dimensions |
|---|---|---|---|---|
| Second Level | Primary Bedroom | 5.48 m | 3.66 m | 5.48 m x 3.66 m |
| Second Level | Bedroom 2 | 4.26 m | 3.66 m | 4.26 m x 3.66 m |
| Second Level | Bedroom 3 | 3.58 m | 2.9 m | 3.58 m x 2.9 m |
| Second Level | Bedroom 4 | 3.1 m | 2.74 m | 3.1 m x 2.74 m |
| Basement | Laundry Room | 3.66 m | 2.74 m | 3.66 m x 2.74 m |
| Basement | Utility Room | 2.44 m | 2.13 m | 2.44 m x 2.13 m |
| Basement | Recreational, Games Room | 4.6 m | 3.38 m | 4.6 m x 3.38 m |
| Basement | Other | 5.24 m | 5.06 m | 5.24 m x 5.06 m |
| Ground Level | Dining Room | 5 m | 3.38 m | 5 m x 3.38 m |
| Ground Level | Kitchen | 5.49 m | 3.69 m | 5.49 m x 3.69 m |
| Ground Level | Family Room | 5.49 m | 3.66 m | 5.49 m x 3.66 m |
| Ground Level | Mud Room | 2.27 m | 1.81 m | 2.27 m x 1.81 m |
Utilities
| Cable | Installed |
| Electricity | Installed |
| Sewer | Installed |
https://www.realtor.ca/real-estate/28430343/11-tanzini-drive-caledon-bolton-east-bolton-east
Contact Us
Contact us for more information
Stephen Ongaro
Salesperson
100-133 Milani Blvd
Vaughan, Ontario L4H 3B5
(905) 709-5707

