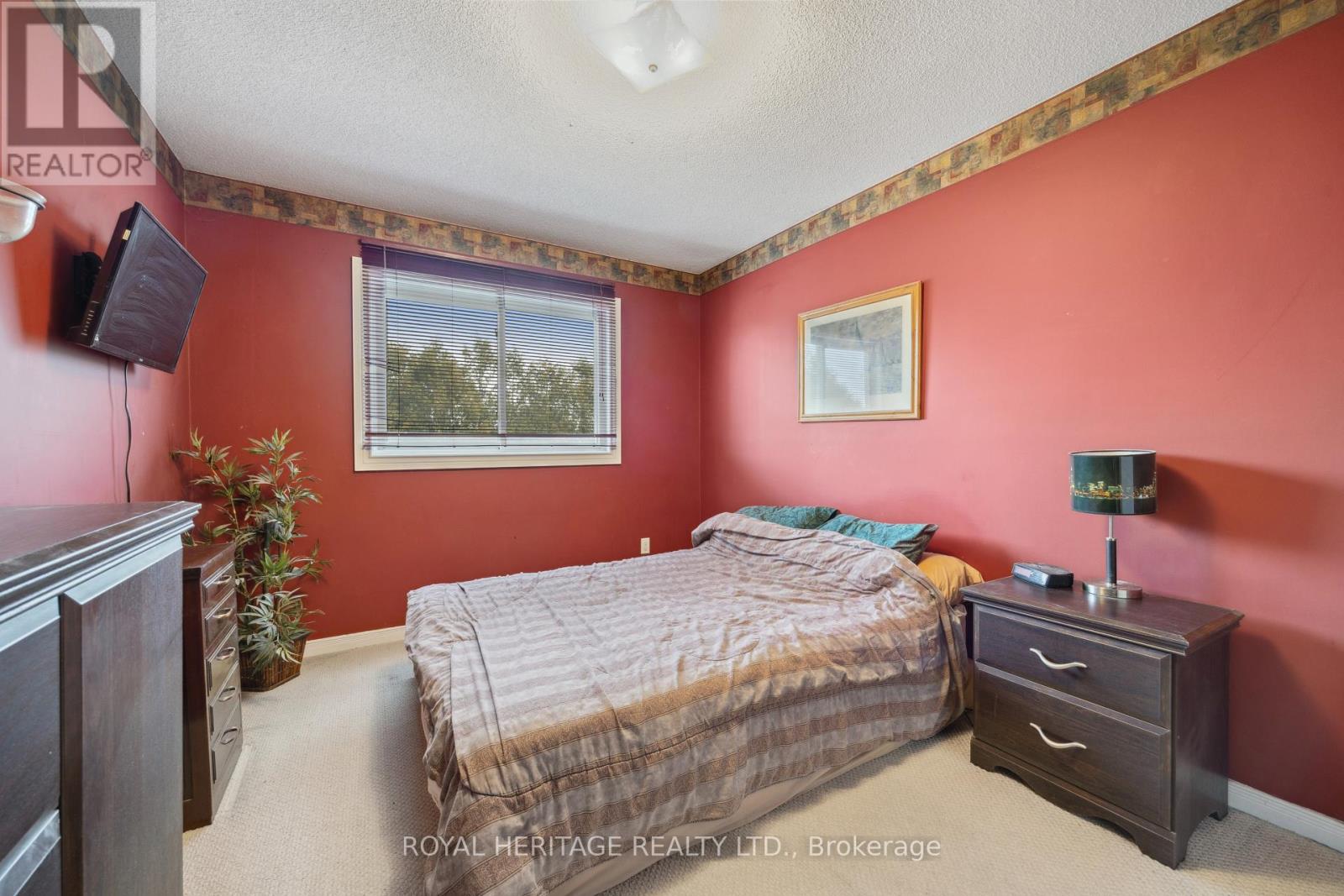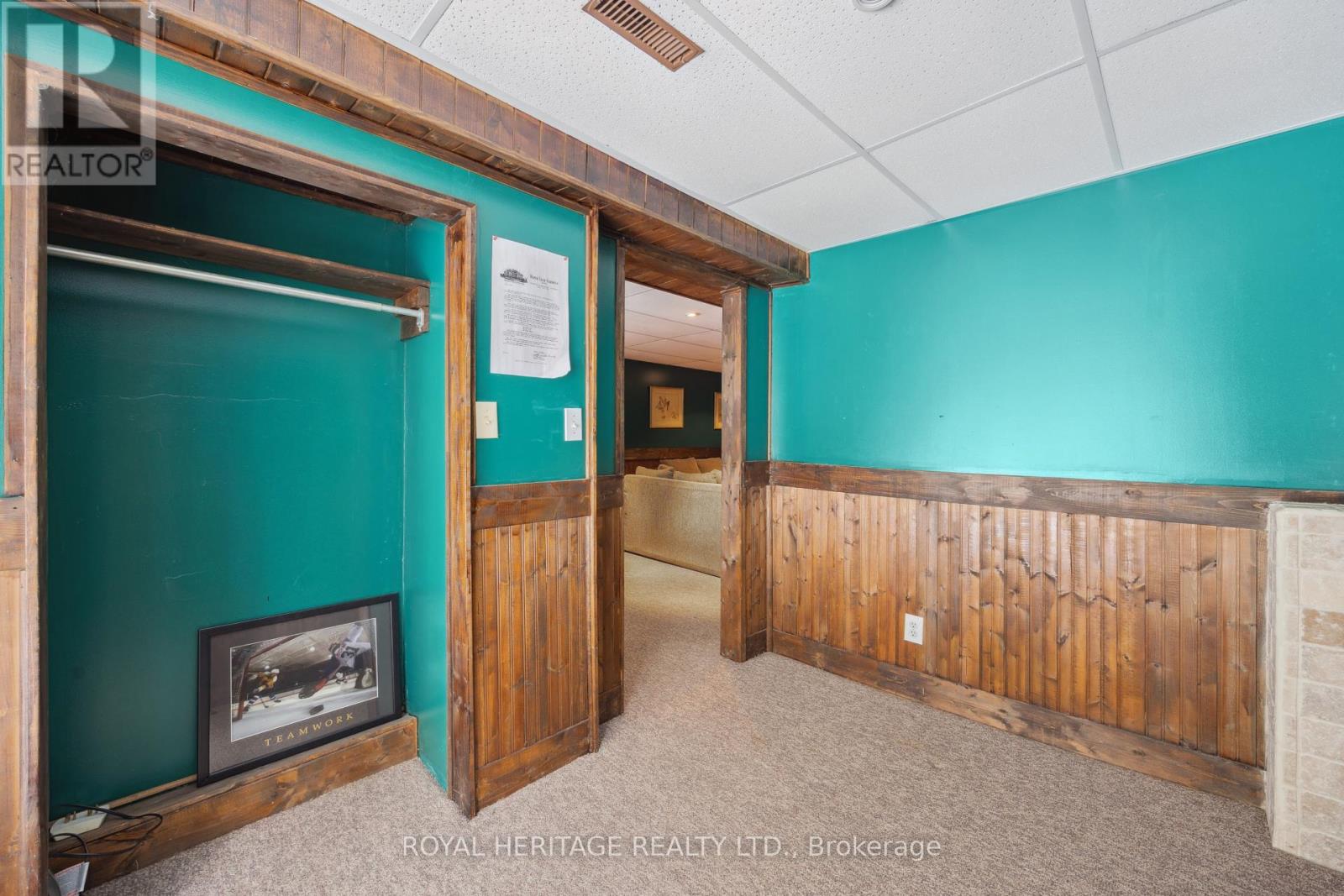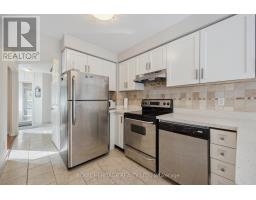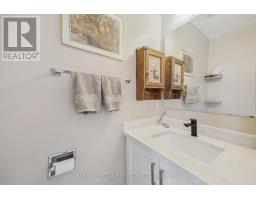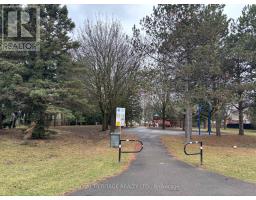11 Teddington Crescent Whitby, Ontario L1R 1S4
$799,900
A charming family detached residence in the heart of the coveted Pringle Creek neighbourhood. This idyllic home enjoys close proximity to both elementary and high schools, ensuring convenient access to quality education. Situated directly across from a park and within easy reach of all essential amenities, this location offers unparalleled convenience. Step outside from the eat-in kitchen onto a two-tiered deck, perfect for outdoor dining and relaxation. The finished basement boasts a walkout to the backyard, expanding living space and providing seamless indoor-outdoor flow. (id:50886)
Property Details
| MLS® Number | E12078513 |
| Property Type | Single Family |
| Community Name | Pringle Creek |
| Parking Space Total | 2 |
| Structure | Deck |
Building
| Bathroom Total | 3 |
| Bedrooms Above Ground | 3 |
| Bedrooms Below Ground | 1 |
| Bedrooms Total | 4 |
| Appliances | Dishwasher, Dryer, Stove, Washer, Refrigerator |
| Basement Development | Finished |
| Basement Features | Walk Out |
| Basement Type | N/a (finished) |
| Construction Style Attachment | Detached |
| Cooling Type | Central Air Conditioning |
| Exterior Finish | Brick, Vinyl Siding |
| Flooring Type | Carpeted |
| Foundation Type | Concrete |
| Half Bath Total | 1 |
| Heating Fuel | Natural Gas |
| Heating Type | Forced Air |
| Stories Total | 2 |
| Size Interior | 1,100 - 1,500 Ft2 |
| Type | House |
| Utility Water | Municipal Water |
Parking
| Attached Garage | |
| Garage |
Land
| Acreage | No |
| Sewer | Sanitary Sewer |
| Size Depth | 112 Ft ,3 In |
| Size Frontage | 25 Ft |
| Size Irregular | 25 X 112.3 Ft |
| Size Total Text | 25 X 112.3 Ft |
| Zoning Description | Residential |
Rooms
| Level | Type | Length | Width | Dimensions |
|---|---|---|---|---|
| Second Level | Bedroom 2 | 3.12 m | 2.74 m | 3.12 m x 2.74 m |
| Second Level | Bedroom 3 | 2.68 m | 3.62 m | 2.68 m x 3.62 m |
| Second Level | Primary Bedroom | 2.97 m | 3.81 m | 2.97 m x 3.81 m |
| Basement | Recreational, Games Room | 2.74 m | 3.87 m | 2.74 m x 3.87 m |
| Basement | Bedroom | 2.92 m | 2.07 m | 2.92 m x 2.07 m |
| Main Level | Kitchen | 2.36 m | 5.27 m | 2.36 m x 5.27 m |
| Main Level | Living Room | 6.9 m | 3.01 m | 6.9 m x 3.01 m |
Utilities
| Cable | Available |
| Sewer | Installed |
Contact Us
Contact us for more information
Emily Kristine Mitchell
Salesperson
342 King Street W Unit 201
Oshawa, Ontario L1J 2J9
(905) 723-4800
(905) 239-4807
www.royalheritagerealty.com/















