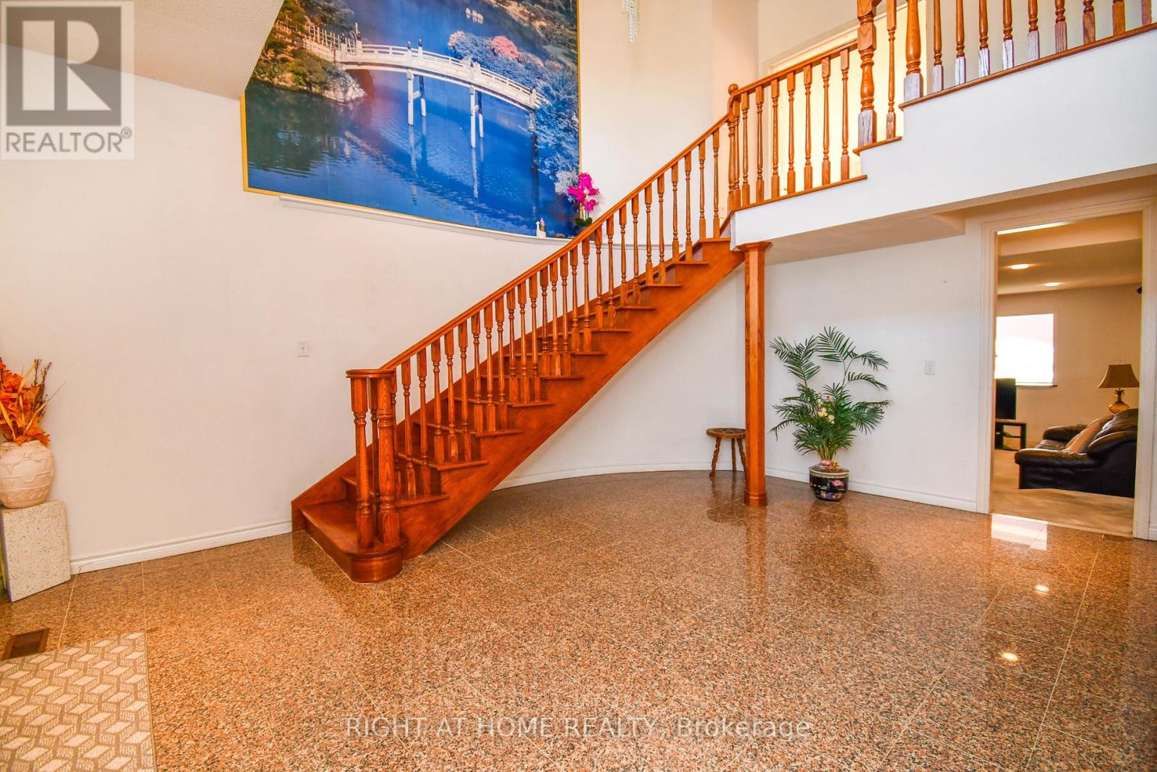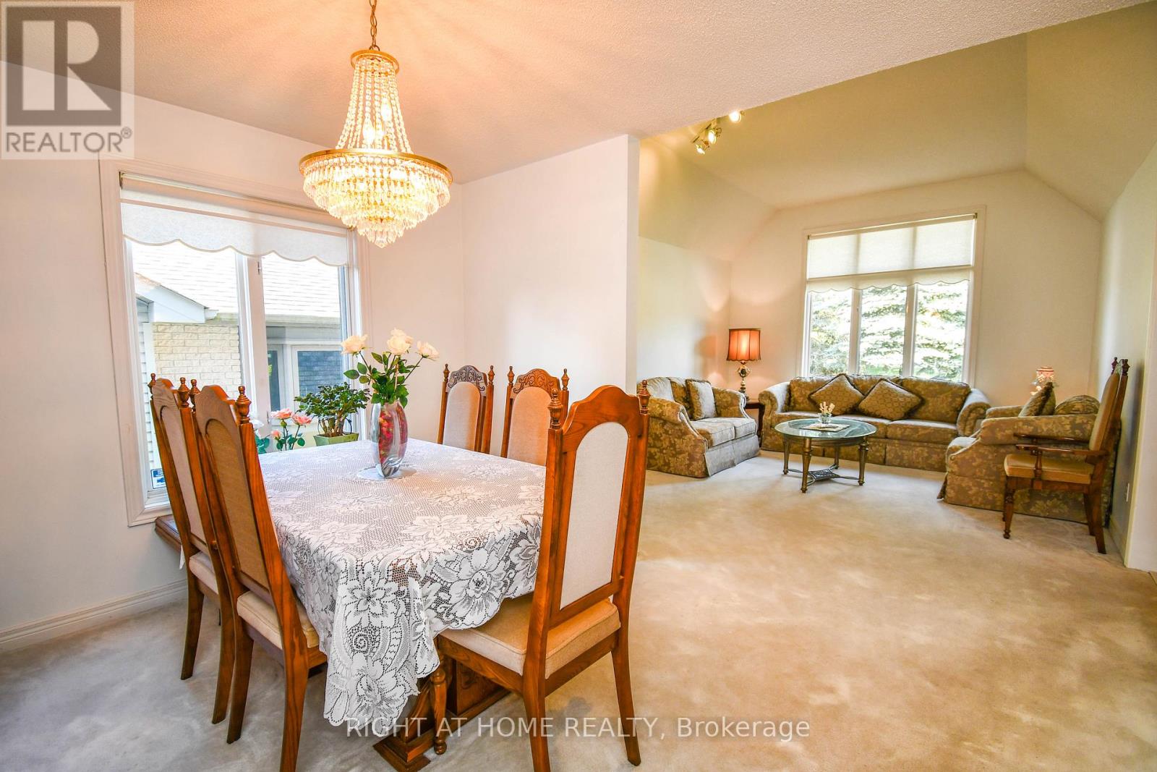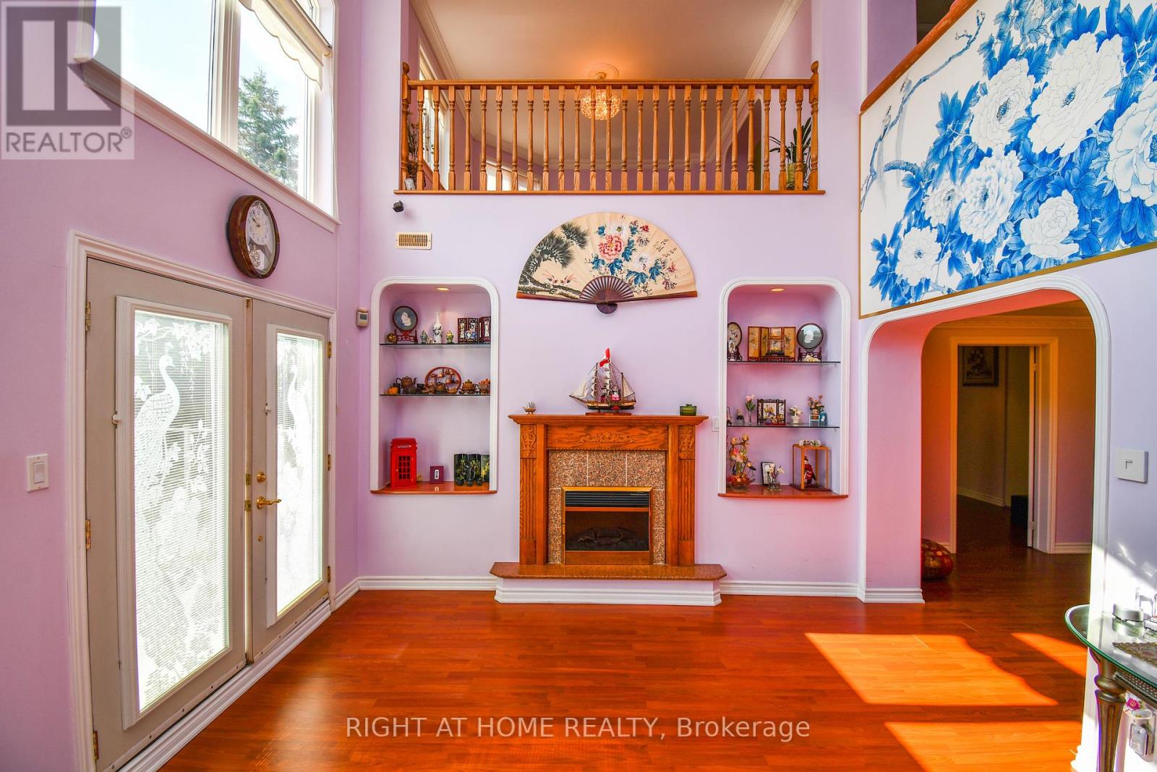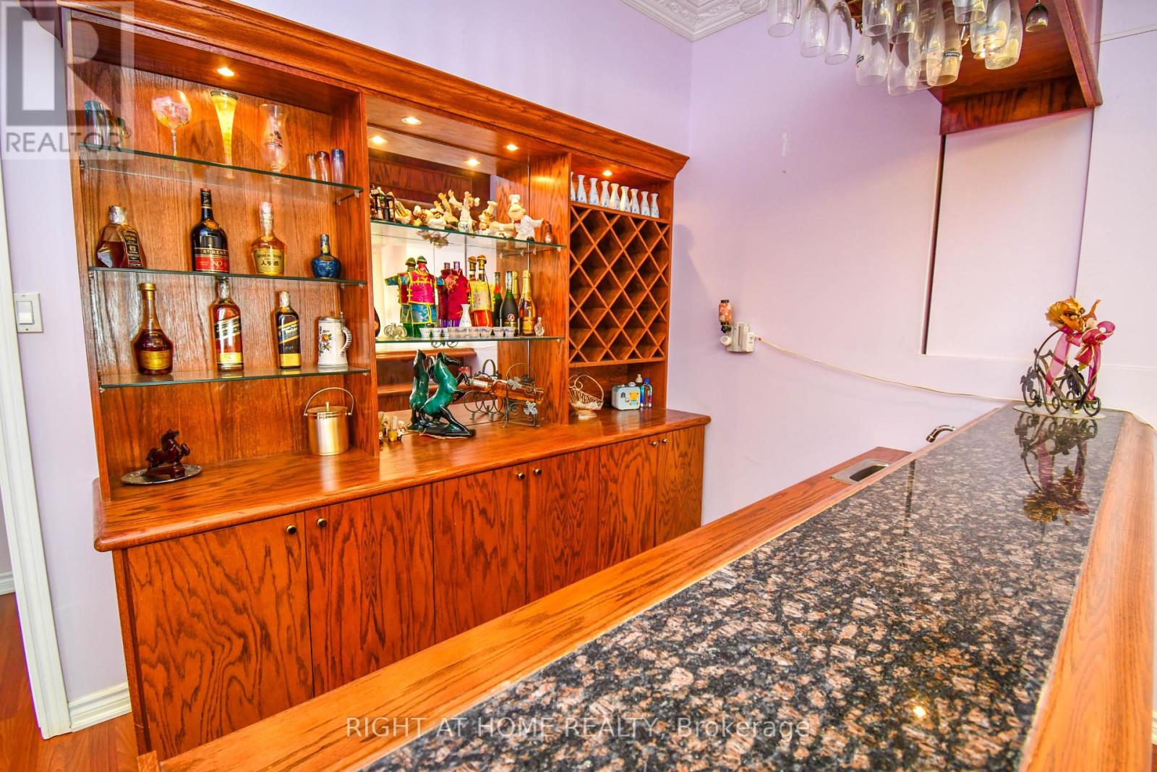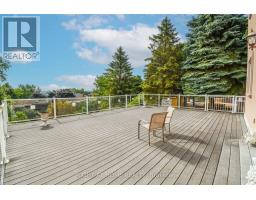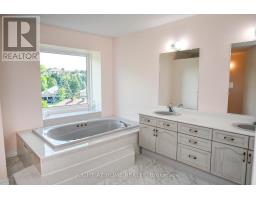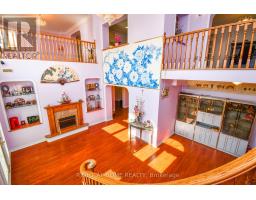11 Thackeray Crescent Barrie, Ontario L4N 6J6
$1,360,000
Original owner of this stunning custom built 2-Storey detached, with a walkout basement, featuring 6 bedrooms, 6 bathrooms with 4 en-suites. Two custom built w/lower step's height, solid oak circular staircases, one to the second floor from the main foyer and another to reach the grand walkout foyer. Leading outside is a grand 780 SqFt sundeck facing East for the unobstructed panoramic clear view on top of a declined and extended private backyard. The mild sunshine in the morning from the sunrise, is what it is all about. To feel the true serenity, relaxation and retirement of living, please come for a visit in person. Total living space is close to 5000 SqFt. It boasts a metal roof, maintained landscaping and high ceilings throughout. This immaculate property is nestled on a quiet street in the sought after neighbourhood of Letitia Heights, Barrie. **** EXTRAS **** Refer to the Virtual Tour Video link for additional Photos. (id:50886)
Property Details
| MLS® Number | S10182734 |
| Property Type | Single Family |
| Community Name | Letitia Heights |
| Features | Irregular Lot Size, Guest Suite, In-law Suite |
| ParkingSpaceTotal | 8 |
| Structure | Deck, Patio(s) |
| ViewType | Lake View |
Building
| BathroomTotal | 6 |
| BedroomsAboveGround | 3 |
| BedroomsBelowGround | 3 |
| BedroomsTotal | 6 |
| Amenities | Fireplace(s) |
| Appliances | Garage Door Opener Remote(s), Water Heater, Dryer, Microwave, Range, Refrigerator, Stove, Washer |
| BasementDevelopment | Finished |
| BasementFeatures | Walk Out |
| BasementType | N/a (finished) |
| ConstructionStyleAttachment | Detached |
| CoolingType | Central Air Conditioning |
| ExteriorFinish | Brick |
| FireplacePresent | Yes |
| FireplaceTotal | 2 |
| FoundationType | Block |
| HalfBathTotal | 1 |
| HeatingFuel | Natural Gas |
| HeatingType | Forced Air |
| StoriesTotal | 2 |
| SizeInterior | 3499.9705 - 4999.958 Sqft |
| Type | House |
| UtilityWater | Municipal Water |
Parking
| Attached Garage |
Land
| Acreage | No |
| LandscapeFeatures | Landscaped |
| Sewer | Sanitary Sewer |
| SizeDepth | 231 Ft ,6 In |
| SizeFrontage | 56 Ft ,2 In |
| SizeIrregular | 56.2 X 231.5 Ft ; 56.21' 231.53' X 40.69' X 156.85' |
| SizeTotalText | 56.2 X 231.5 Ft ; 56.21' 231.53' X 40.69' X 156.85'|under 1/2 Acre |
Interested?
Contact us for more information
Clive Cheung
Salesperson
1550 16th Avenue Bldg B Unit 3 & 4
Richmond Hill, Ontario L4B 3K9










