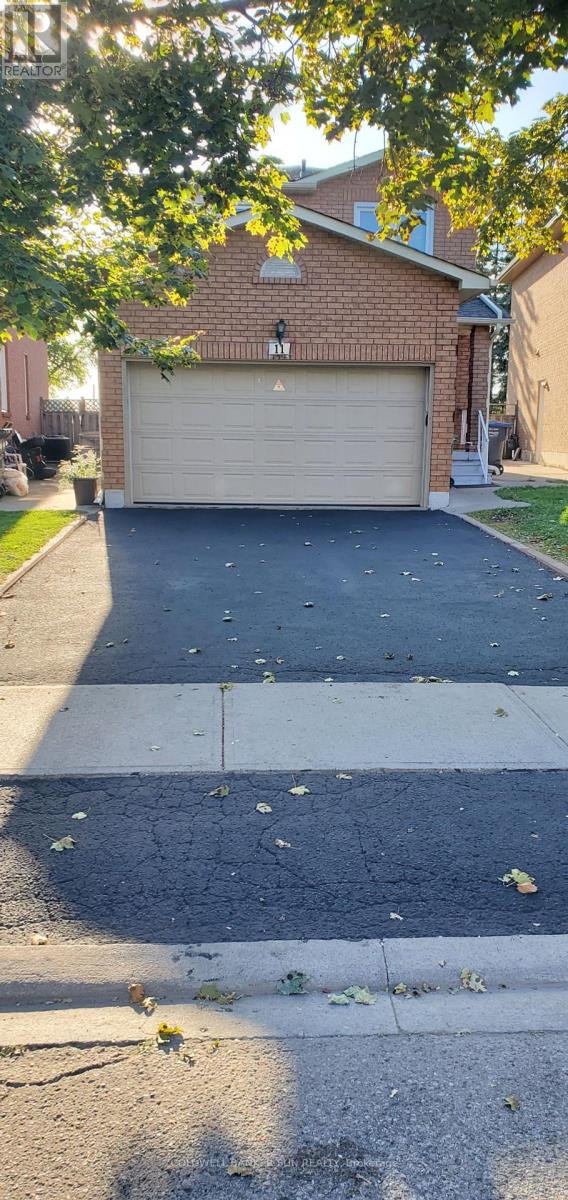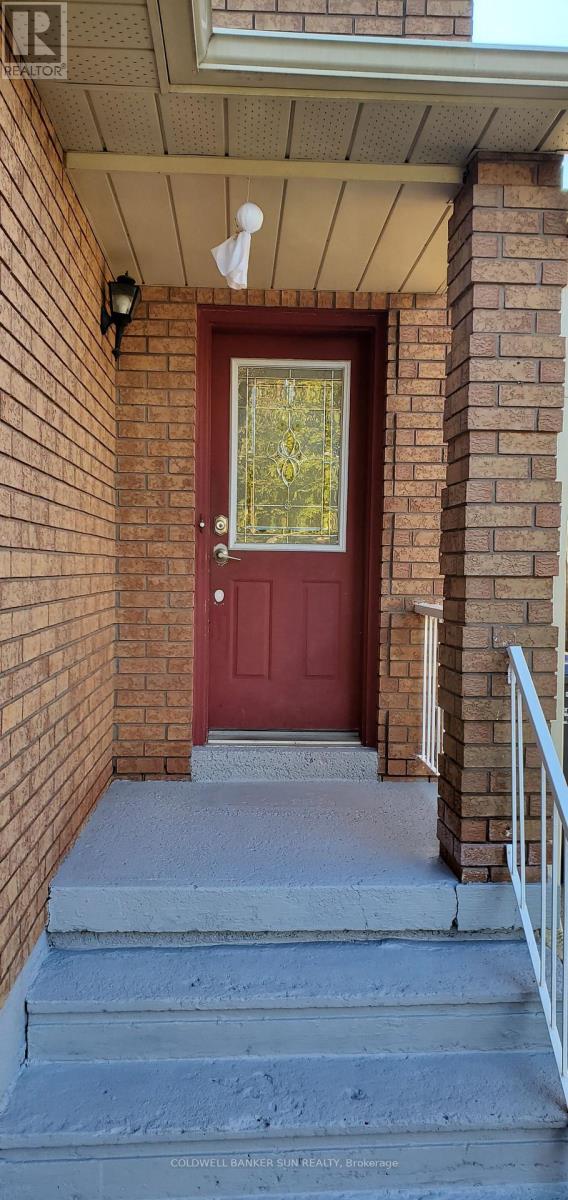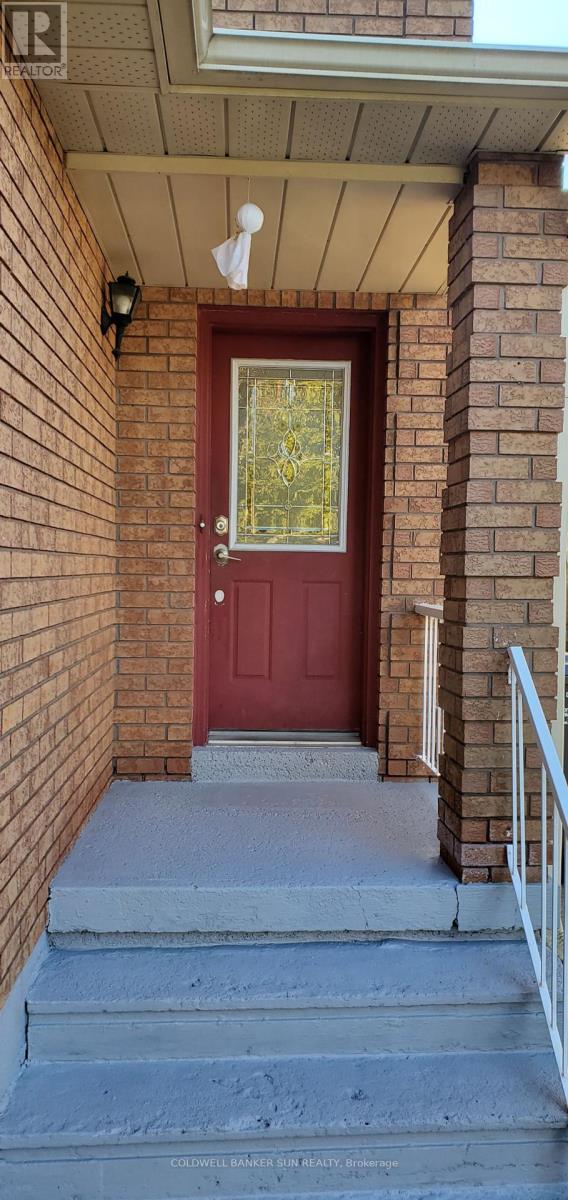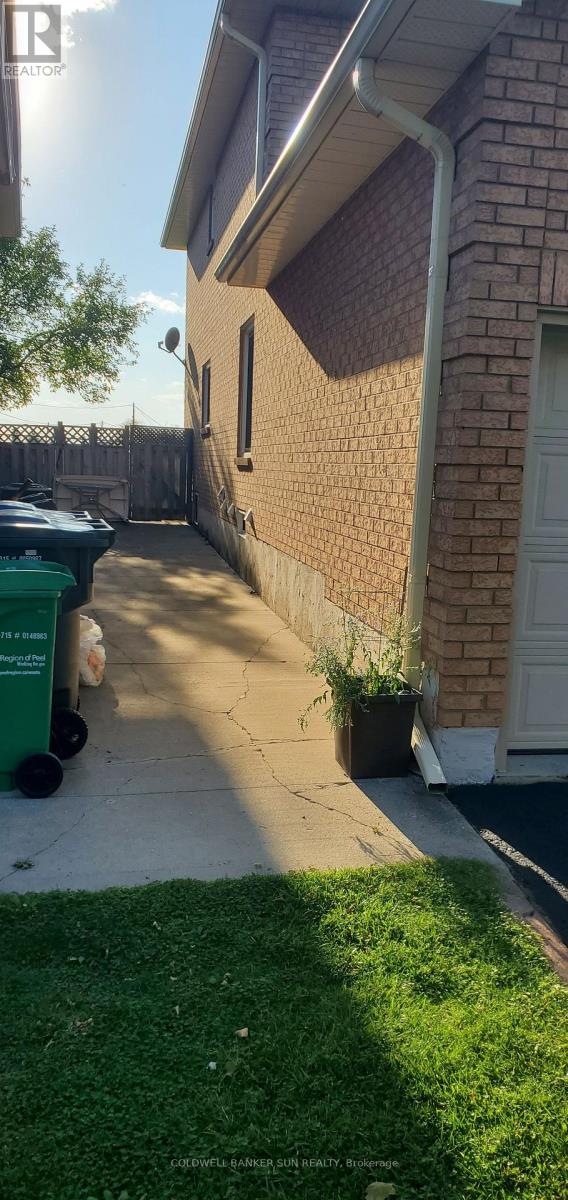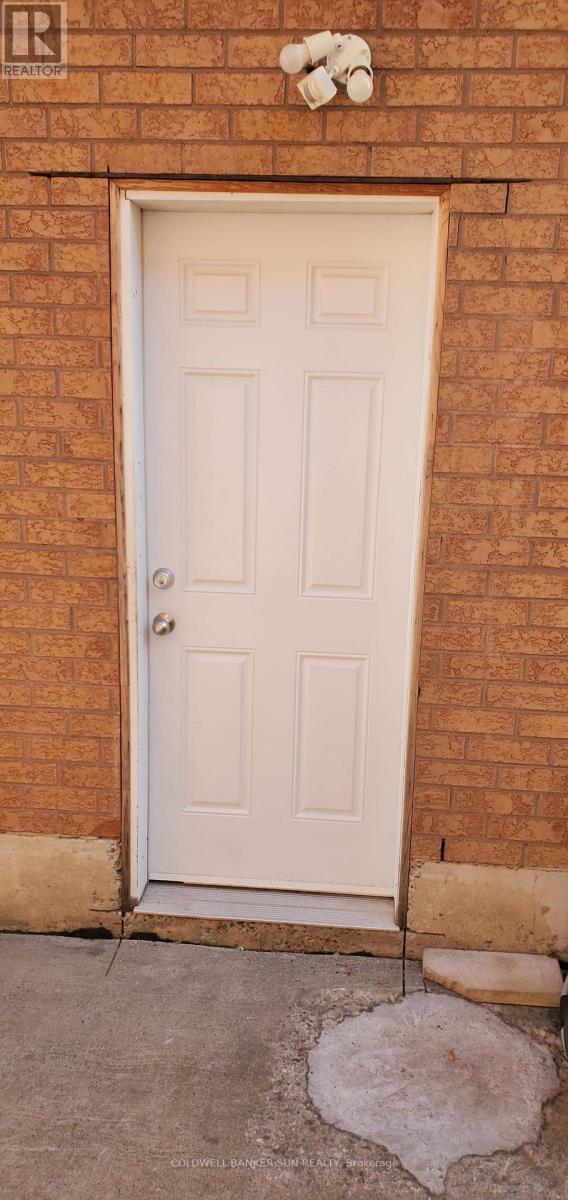11 Toba Crescent Brampton, Ontario L6Z 4R6
5 Bedroom
4 Bathroom
1,500 - 2,000 ft2
Central Air Conditioning
Forced Air
$999,000
Immaculate Heart Lake Home In A Family Friendly Neighbourhood! Stunning Curb Appeal With Conreat Curbs, Gardens, & Patio Area. Spotless Eat-In Kitchen With Walkout To Private Yard Overlooking The Park & School. Cozy Main Floor Family Room With Fireplace & Spacious Living And Dining Room Perfect For Entertaining. Master Bedroom With Full Ensuite And Walk-In Closet. Separate Entrance for Basement With Cold Cellar, 4th Bath & 2Br! (id:50886)
Property Details
| MLS® Number | W12451595 |
| Property Type | Single Family |
| Community Name | Heart Lake East |
| Equipment Type | Water Heater |
| Parking Space Total | 4 |
| Rental Equipment Type | Water Heater |
Building
| Bathroom Total | 4 |
| Bedrooms Above Ground | 3 |
| Bedrooms Below Ground | 2 |
| Bedrooms Total | 5 |
| Appliances | Dryer, Stove, Washer, Refrigerator |
| Basement Development | Finished |
| Basement Features | Separate Entrance |
| Basement Type | N/a (finished), N/a |
| Construction Style Attachment | Detached |
| Cooling Type | Central Air Conditioning |
| Exterior Finish | Brick |
| Foundation Type | Concrete |
| Half Bath Total | 1 |
| Heating Fuel | Natural Gas |
| Heating Type | Forced Air |
| Stories Total | 2 |
| Size Interior | 1,500 - 2,000 Ft2 |
| Type | House |
| Utility Water | Municipal Water |
Parking
| Attached Garage | |
| Garage |
Land
| Acreage | No |
| Sewer | Sanitary Sewer |
| Size Depth | 100 Ft ,1 In |
| Size Frontage | 28 Ft ,1 In |
| Size Irregular | 28.1 X 100.1 Ft |
| Size Total Text | 28.1 X 100.1 Ft |
Contact Us
Contact us for more information
Master Singh
Broker
(416) 846-2876
Coldwell Banker Sun Realty
1200 Derry Road Unit #7
Mississauga, Ontario L5T 0B3
1200 Derry Road Unit #7
Mississauga, Ontario L5T 0B3
(905) 670-4455
(905) 670-4466
www.cbsunrealty.com/

