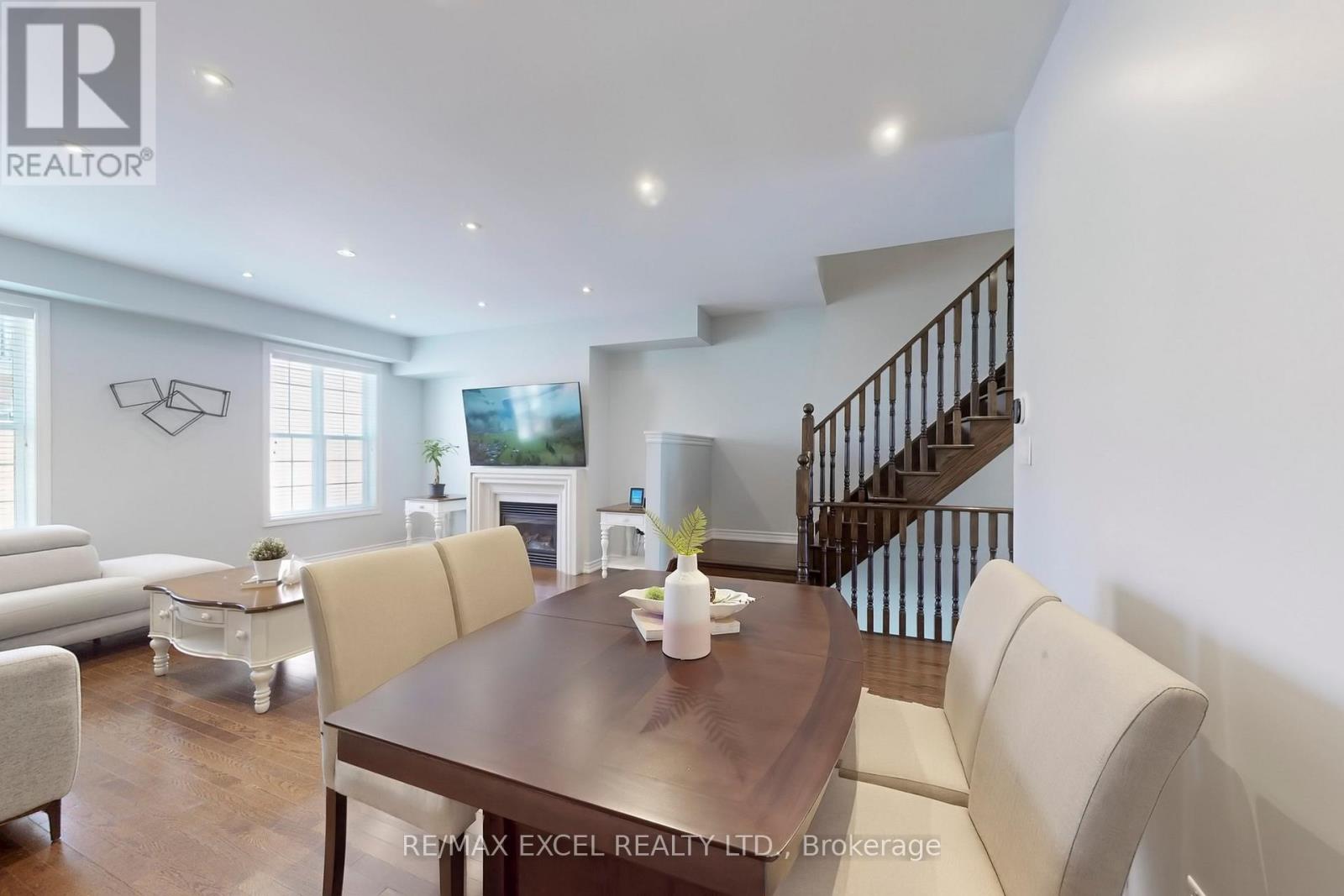11 Vandaam Lane Markham, Ontario L6C 0P1
$999,900Maintenance, Parcel of Tied Land
$119.75 Monthly
Maintenance, Parcel of Tied Land
$119.75 MonthlyStop your dream home search with this spectacular townhome in the Cathedral Town neighborhood in Markham! Spacious 4 rooms and 4 bathrooms spread in 3 storeys! Super Large family size features over 2,000 SQFT living space, 9FT ceilings, hardwood floors & staircase on the ground & 2nd flr. Primary bdrm comes with walk out balcony, 4 pcs ensuite bathroom w/brand new mirror & vanity cabinet, plus double walk-in closets. Closet Organizers apply to all bedrooms on 3rd flr. Laundry room on the 3rd floor for easy access. POT LIGHTS thru-out 2nd flr (incl. kitchen, breakfast, living & dining room). A modern Kitchen w/beautiful granite countertop Island, sensor valance lighting, S/S appliances with GAS cooktop, plus direct access to a decent sized- terrace with BBQ rough-in. Open concept living/dining room with large windows & fireplace. Ground floor also offers a private multi-purpose room with French doors & large a window, as well as a 3PC full bathroom, perfect for large families with multi-generations. Double entrance (front & back door) plus 2 closets & additional linen closet to top up on storage space. Direct access to garage, driveway parking plus over 15+ Visitor Parking spots right at the doorstep. Top ranked French Immersion Schools & Secondary Schools with school bus routes, ONLY few steps to Cathedral High street with various shops, Cafes, dental services, Barbara shops, educational centers, pharmacy and more. Few steps to multiple parks, community centers and kids' outdoor playgrounds. This is a rare found downtown-living style home whilst has the most to offer in and out. (id:50886)
Property Details
| MLS® Number | N12063908 |
| Property Type | Single Family |
| Community Name | Cathedraltown |
| Parking Space Total | 2 |
Building
| Bathroom Total | 4 |
| Bedrooms Above Ground | 3 |
| Bedrooms Below Ground | 1 |
| Bedrooms Total | 4 |
| Appliances | Blinds, Dishwasher, Dryer, Garage Door Opener, Hood Fan, Stove, Washer, Water Treatment, Water Softener, Window Coverings, Refrigerator |
| Basement Type | Full |
| Construction Style Attachment | Attached |
| Cooling Type | Central Air Conditioning |
| Exterior Finish | Brick |
| Fireplace Present | Yes |
| Flooring Type | Hardwood, Ceramic, Carpeted |
| Foundation Type | Poured Concrete |
| Half Bath Total | 1 |
| Heating Fuel | Natural Gas |
| Heating Type | Forced Air |
| Stories Total | 3 |
| Size Interior | 2,000 - 2,500 Ft2 |
| Type | Row / Townhouse |
| Utility Water | Municipal Water |
Parking
| Garage |
Land
| Acreage | No |
| Sewer | Sanitary Sewer |
| Size Depth | 81 Ft ,2 In |
| Size Frontage | 18 Ft |
| Size Irregular | 18 X 81.2 Ft |
| Size Total Text | 18 X 81.2 Ft |
Rooms
| Level | Type | Length | Width | Dimensions |
|---|---|---|---|---|
| Second Level | Living Room | 5.21 m | 6.39 m | 5.21 m x 6.39 m |
| Second Level | Dining Room | 5.21 m | 6.39 m | 5.21 m x 6.39 m |
| Second Level | Kitchen | 5.15 m | 3.98 m | 5.15 m x 3.98 m |
| Second Level | Eating Area | 5.15 m | 3.98 m | 5.15 m x 3.98 m |
| Third Level | Primary Bedroom | 3.37 m | 4.05 m | 3.37 m x 4.05 m |
| Third Level | Bedroom 2 | 2.53 m | 2.87 m | 2.53 m x 2.87 m |
| Third Level | Bedroom 3 | 2.6 m | 4 m | 2.6 m x 4 m |
| Ground Level | Office | 4.59 m | 2.97 m | 4.59 m x 2.97 m |
https://www.realtor.ca/real-estate/28125267/11-vandaam-lane-markham-cathedraltown-cathedraltown
Contact Us
Contact us for more information
Anthony Ying Kit Chun
Salesperson
50 Acadia Ave Suite 120
Markham, Ontario L3R 0B3
(905) 475-4750
(905) 475-4770
www.remaxexcel.com/













































