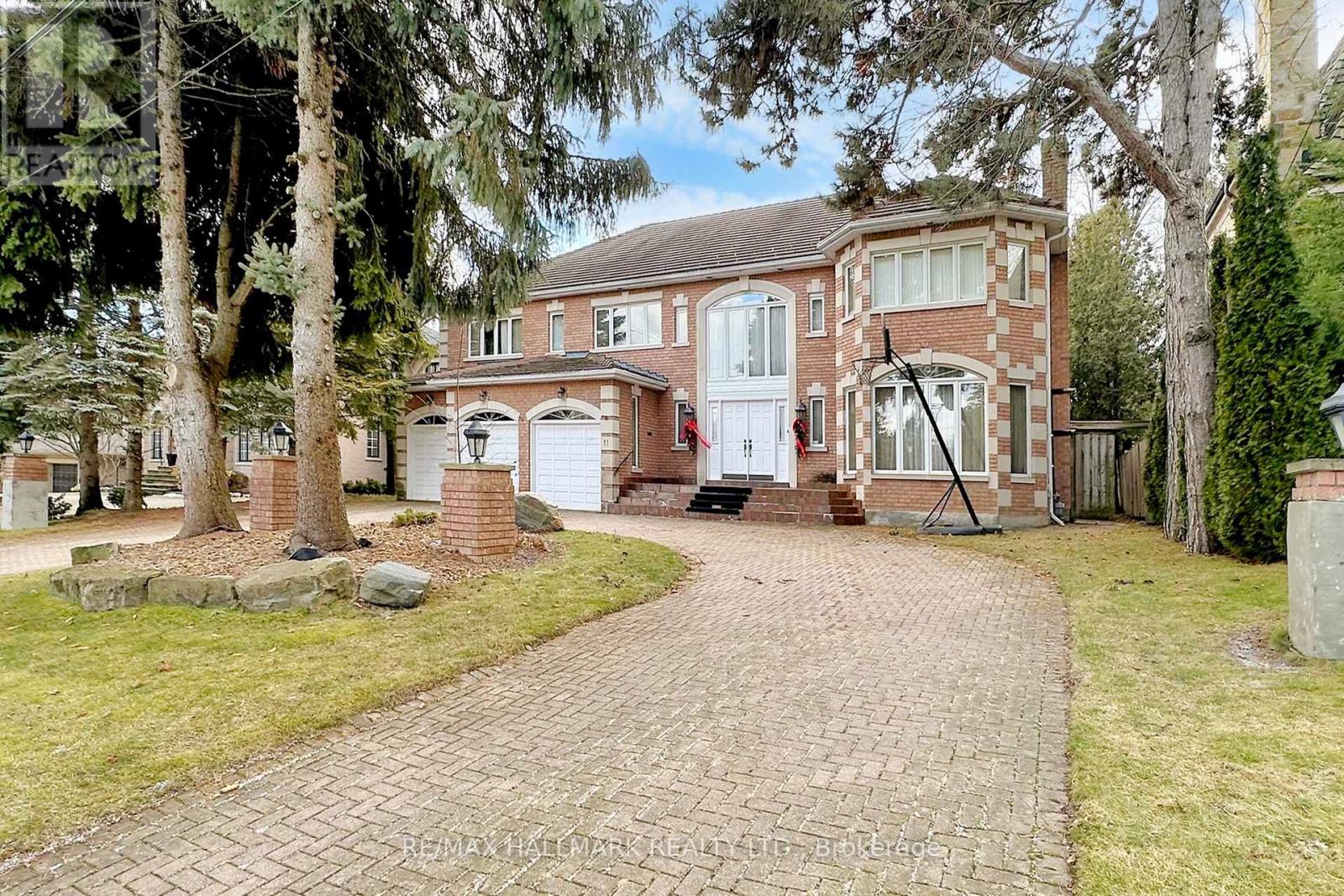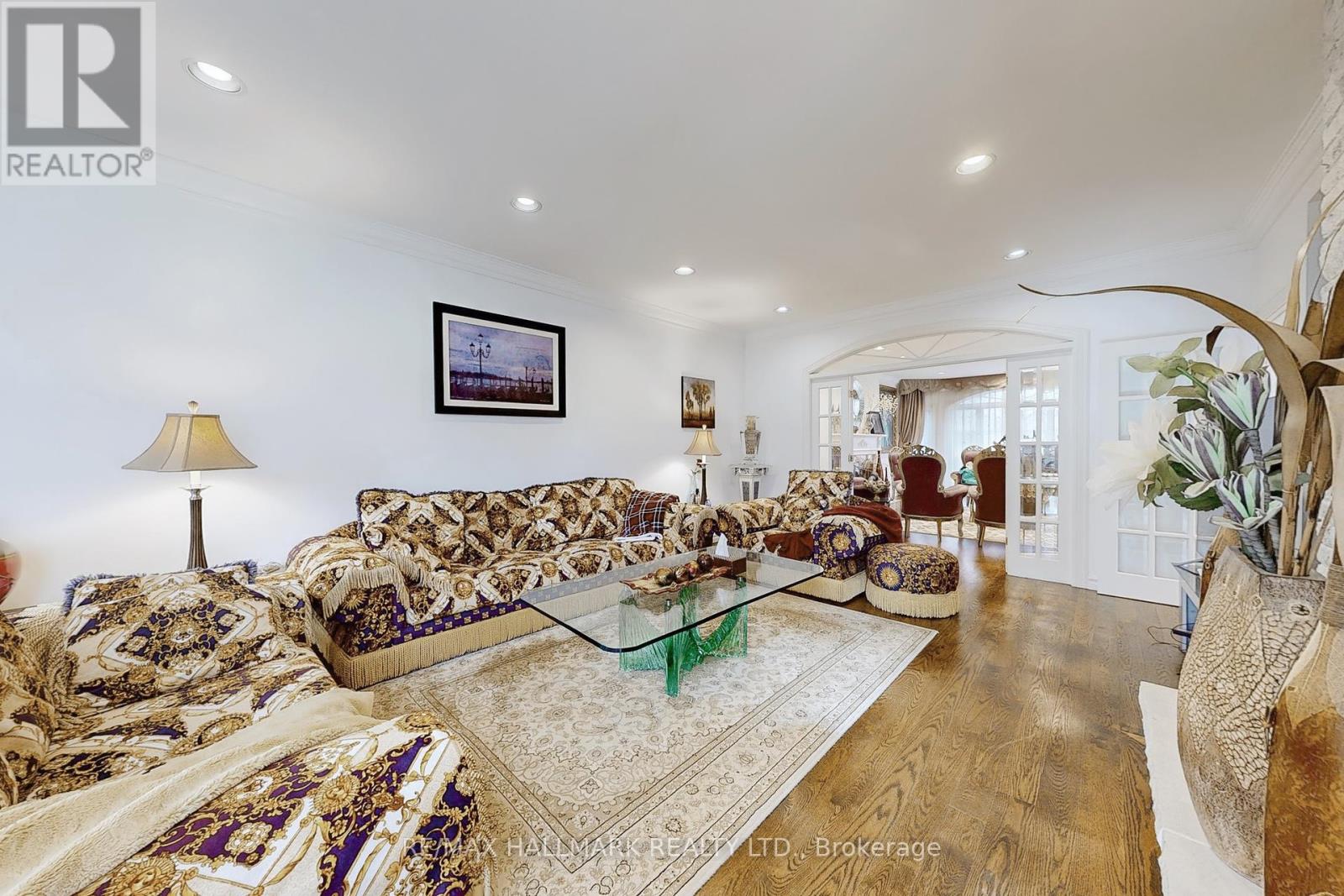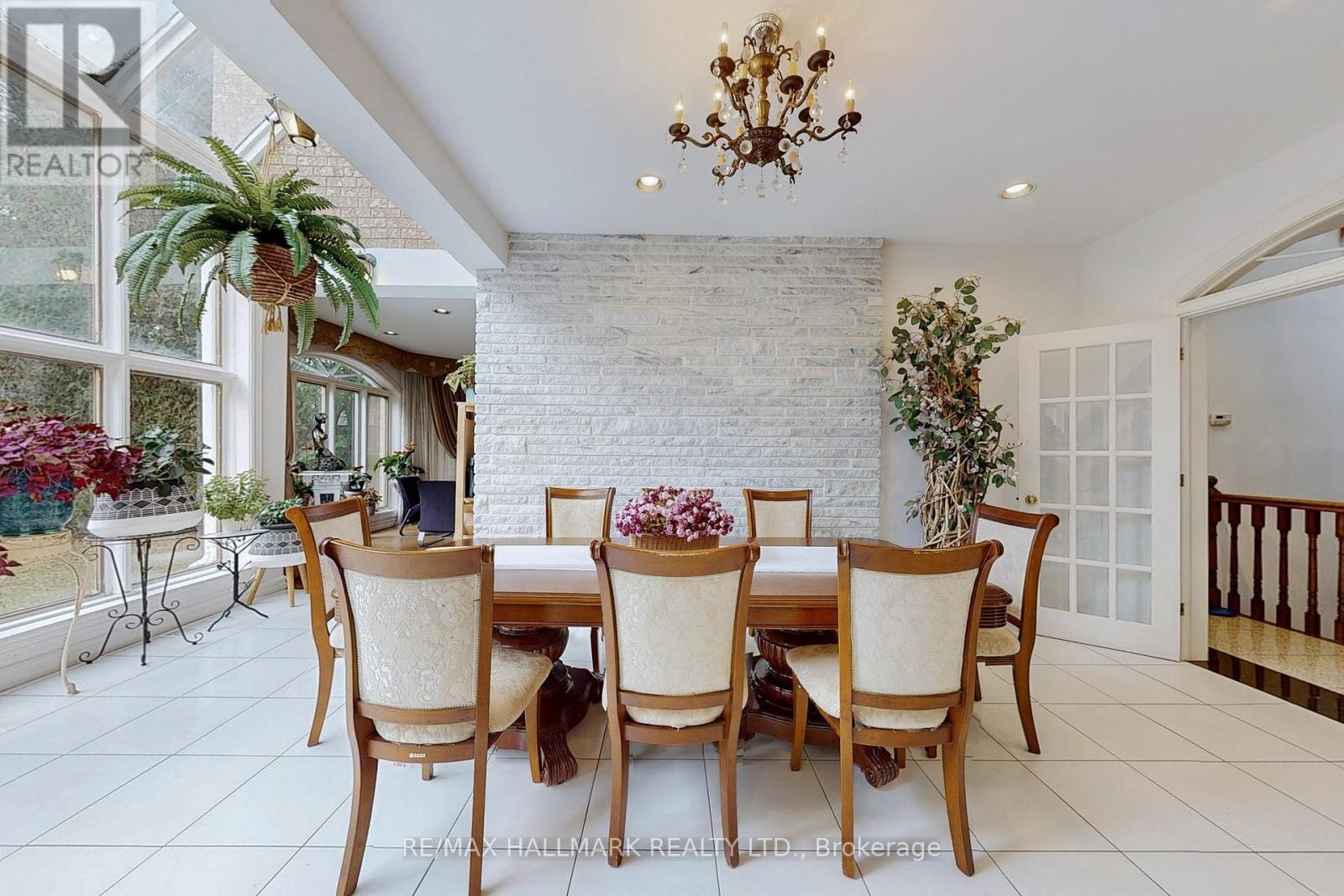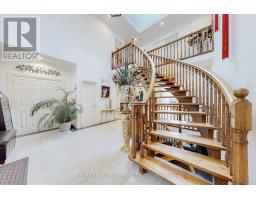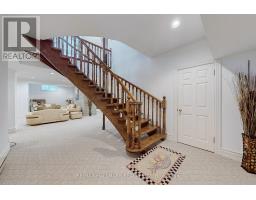11 Vernham Avenue Toronto, Ontario M2L 2B1
$4,800,000
Welcome to this custom-built residence located in the prestigious St. Andrews-Windfields, Toronto. Inside, you'll find soaring ceilings, a grand foyer with a cathedral ceiling, formal living and dining rooms, a cozy family room with a fireplace, and custom millwork throughout. The loft sunroom brings in abundant natural light, creating a warm and inviting atmosphere, complemented by several skylights throughout the home. The primary bedroom includes a large study, his and her closets, and a marble-covered ensuite washroom. The upper level offers spacious bedrooms, each designed with comfort and luxury in mind. The walk-up basement with 10' ceilings includes a dry bar and a wet bar, a 3-piece washroom, a dry sauna, and two sets of floating stairs, providing additional space for recreation and relaxation. While this home boasts many luxurious features, it requires renovation and improvements to reach its full potential. It's a unique opportunity to infuse your personal design vision into a truly special property. Situated on an 82x150ft lot with an interlocked circular driveway, this home is within walking distance to top-rated schools, parks, and convenient amenities. Public transit is easily accessible, with the nearest street transit stop just a 7-minute walk away and the nearest rail transit stop a 19-minute walk away. This area boasts excellent schools with a variety of special programs including French Immersion, International Baccalaureate, Gifted/Talented Program, Advanced Placement, and Montessori. The neighborhood is served by 8 public schools, 5 Catholic schools, and 9 private schools. The neighborhood features 10 parks with 35 recreational facilities, providing ample opportunities for outdoor activities and family fun. Experience the perfect blend of luxury, comfort, and renovation potential. This home is truly a gem in one of Toronto's most desirable neighborhoods. Schedule your private viewing today and envision your future in this exceptional property. **** EXTRAS **** All Elf, Sub-0 Fridge, Gas Stove-Top, B/I Oven, Microwave, B/I Dishwasher, Washer, Dryer, Intercom, Lots Of Pot lights, 4 Fireplaces,4 skylights, 2 sets of Cac, 2Furnances, 2Humidifiers, 3Gdo, Alarm, Cvac, Jacuzzi, Large Mirrors, Moldings. (id:50886)
Property Details
| MLS® Number | C11902681 |
| Property Type | Single Family |
| Community Name | St. Andrew-Windfields |
| AmenitiesNearBy | Hospital, Park, Public Transit, Schools |
| Features | Sauna |
| ParkingSpaceTotal | 13 |
Building
| BathroomTotal | 7 |
| BedroomsAboveGround | 5 |
| BedroomsBelowGround | 1 |
| BedroomsTotal | 6 |
| Amenities | Fireplace(s) |
| Appliances | Garage Door Opener Remote(s), Oven - Built-in |
| BasementDevelopment | Finished |
| BasementFeatures | Walk-up |
| BasementType | N/a (finished) |
| ConstructionStyleAttachment | Detached |
| CoolingType | Central Air Conditioning, Ventilation System |
| ExteriorFinish | Brick |
| FireplacePresent | Yes |
| FireplaceTotal | 4 |
| FlooringType | Hardwood, Carpeted, Ceramic |
| FoundationType | Concrete |
| HalfBathTotal | 1 |
| HeatingFuel | Natural Gas |
| HeatingType | Forced Air |
| StoriesTotal | 2 |
| SizeInterior | 4999.958 - 99999.6672 Sqft |
| Type | House |
| UtilityWater | Municipal Water |
Parking
| Garage |
Land
| Acreage | No |
| FenceType | Fenced Yard |
| LandAmenities | Hospital, Park, Public Transit, Schools |
| Sewer | Sanitary Sewer |
| SizeDepth | 148 Ft ,7 In |
| SizeFrontage | 82 Ft ,1 In |
| SizeIrregular | 82.1 X 148.6 Ft ; Lot Size Irregular |
| SizeTotalText | 82.1 X 148.6 Ft ; Lot Size Irregular |
Rooms
| Level | Type | Length | Width | Dimensions |
|---|---|---|---|---|
| Second Level | Bedroom 5 | 4.57 m | 3.58 m | 4.57 m x 3.58 m |
| Second Level | Primary Bedroom | 7.42 m | 4.34 m | 7.42 m x 4.34 m |
| Second Level | Bedroom 2 | 4.28 m | 5.14 m | 4.28 m x 5.14 m |
| Second Level | Bedroom 3 | 4.66 m | 4.37 m | 4.66 m x 4.37 m |
| Second Level | Bedroom 4 | 4.67 m | 3.93 m | 4.67 m x 3.93 m |
| Ground Level | Living Room | 6.92 m | 4.34 m | 6.92 m x 4.34 m |
| Ground Level | Family Room | 4.2 m | 3.31 m | 4.2 m x 3.31 m |
| Ground Level | Dining Room | 4.34 m | 8.53 m | 4.34 m x 8.53 m |
| Ground Level | Library | 3.53 m | 3.23 m | 3.53 m x 3.23 m |
| Ground Level | Kitchen | 4.19 m | 4.29 m | 4.19 m x 4.29 m |
| Ground Level | Eating Area | 3.06 m | 6.27 m | 3.06 m x 6.27 m |
Utilities
| Cable | Installed |
| Sewer | Installed |
Interested?
Contact us for more information
Daryl King
Salesperson
9555 Yonge Street #201
Richmond Hill, Ontario L4C 9M5
Nancy Liu
Salesperson
9555 Yonge Street #201
Richmond Hill, Ontario L4C 9M5



