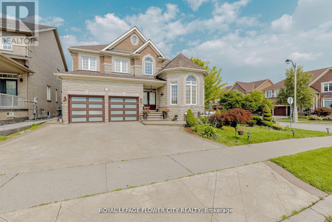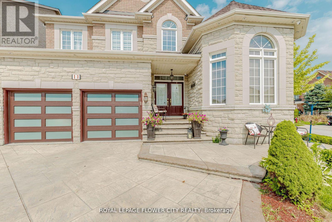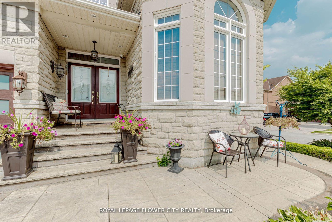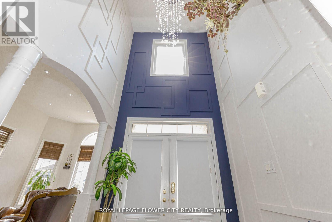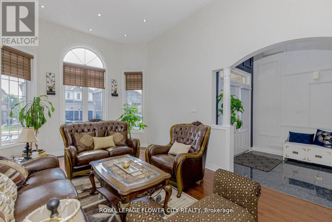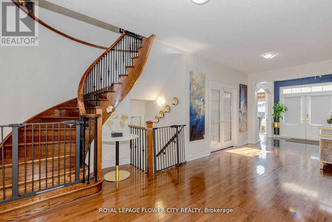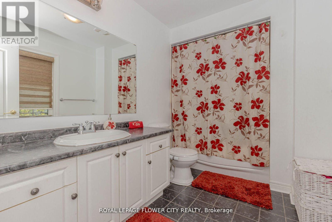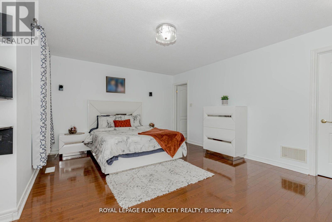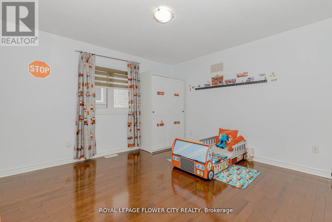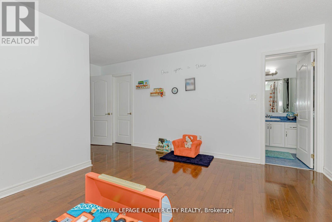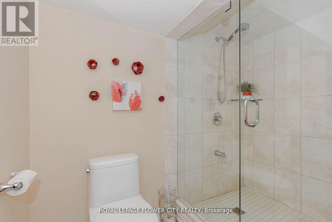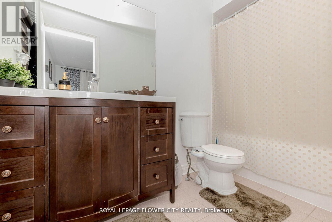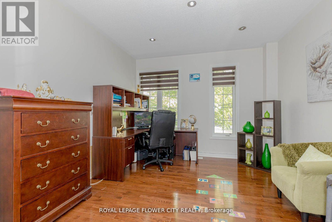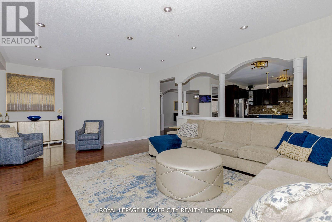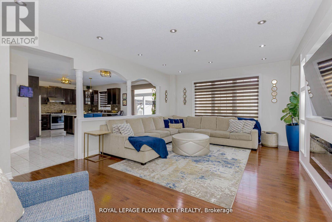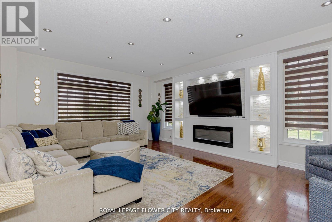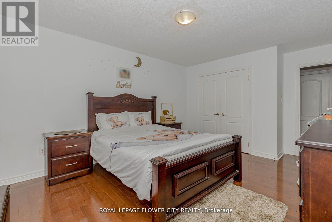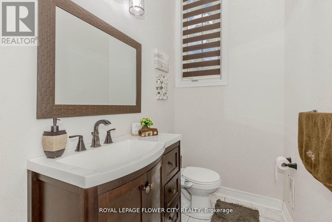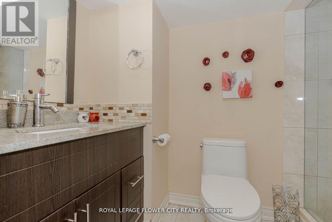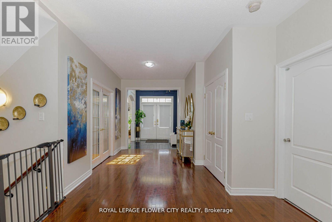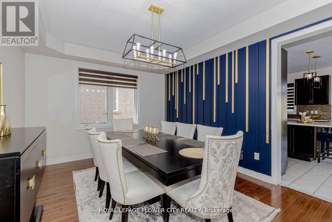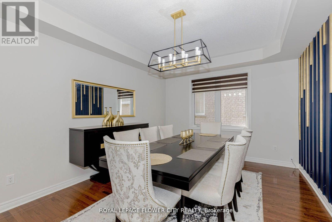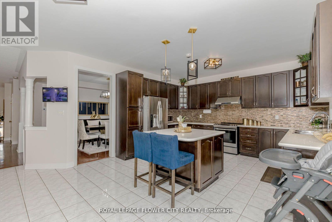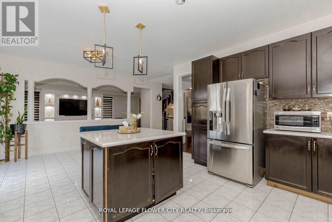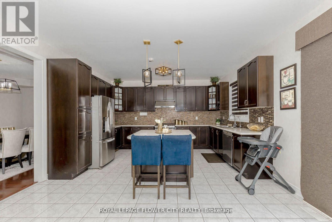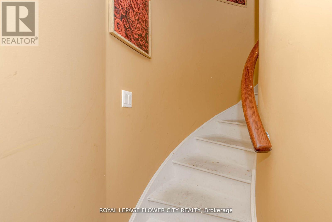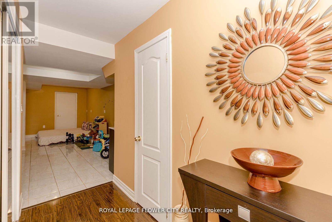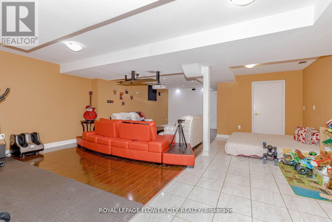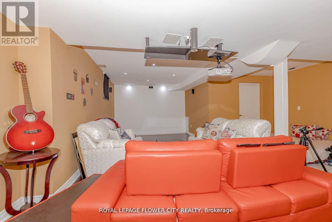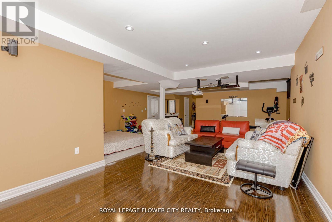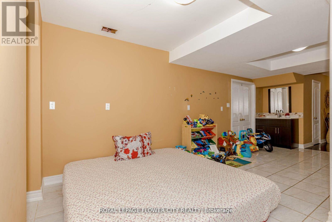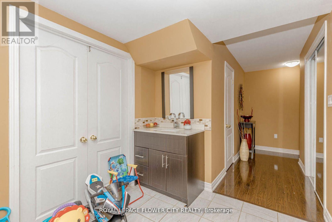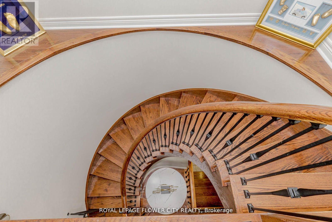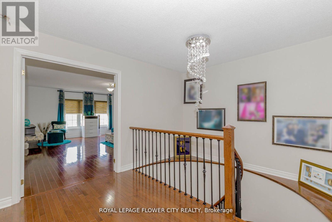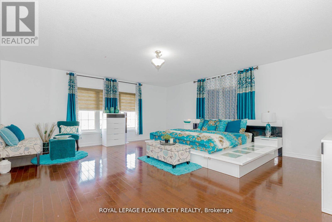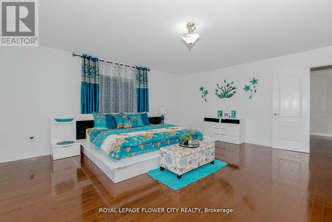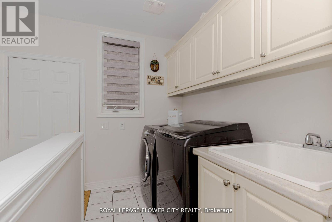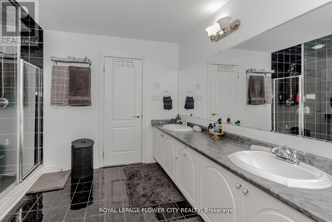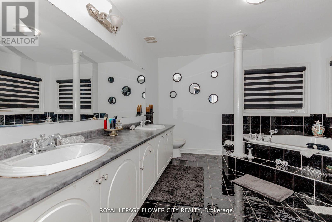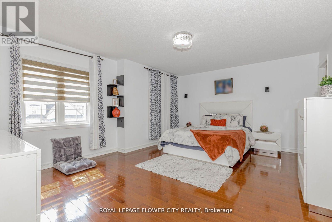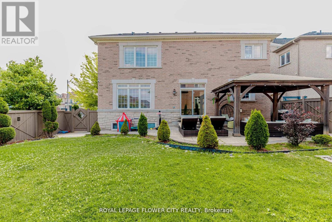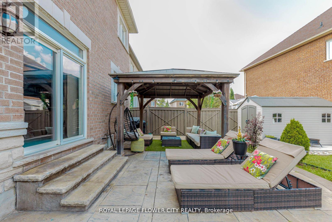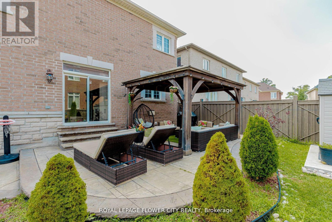11 Vintonridge Drive Brampton, Ontario L6P 2T8
$1,649,900
Welcome to this executive 4+2 bedroom home proudly situated on a 52 ft wide premium corner lot in the highly desirable McVean and Queen community of Brampton. With over 3800 SQFT of luxurious living space, this property offers a perfect blend of elegance and functionality. The main floor features a separate living and dining room, a private office/den, and a spacious kitchen with a large dine-in area, ideal for family gatherings. Upstairs, you'll find 4 generously sized bedrooms, each with its own ensuite washroom, providing ultimate comfort and privacy. The finished basement includes a 2-bedroom suite with a separate entrance, perfect for extended family or rental income, while the remaining basement area is thoughtfully designed for entertainment and leisure. Step outside to a beautifully landscaped backyard, offering the perfect space for relaxation and outdoor enjoyment. Situated in one of Brampton's most prestigious neighborhoods, this home provides upscale living with close proximity to top-rated schools, parks, shopping, and major highways an opportunity not to be missed! (id:50886)
Property Details
| MLS® Number | W12460009 |
| Property Type | Single Family |
| Community Name | Bram East |
| Features | In-law Suite |
| Parking Space Total | 6 |
Building
| Bathroom Total | 7 |
| Bedrooms Above Ground | 4 |
| Bedrooms Below Ground | 3 |
| Bedrooms Total | 7 |
| Appliances | Central Vacuum, Water Heater, Water Softener |
| Basement Features | Apartment In Basement, Separate Entrance |
| Basement Type | N/a, N/a |
| Construction Style Attachment | Detached |
| Cooling Type | Central Air Conditioning |
| Exterior Finish | Brick, Stone |
| Fireplace Present | Yes |
| Flooring Type | Hardwood, Laminate, Ceramic |
| Foundation Type | Concrete |
| Half Bath Total | 1 |
| Heating Fuel | Natural Gas |
| Heating Type | Forced Air |
| Stories Total | 2 |
| Size Interior | 3,500 - 5,000 Ft2 |
| Type | House |
| Utility Water | Municipal Water |
Parking
| Garage |
Land
| Acreage | No |
| Sewer | Sanitary Sewer |
| Size Depth | 113 Ft ,2 In |
| Size Frontage | 52 Ft ,4 In |
| Size Irregular | 52.4 X 113.2 Ft |
| Size Total Text | 52.4 X 113.2 Ft |
Rooms
| Level | Type | Length | Width | Dimensions |
|---|---|---|---|---|
| Second Level | Primary Bedroom | 18.01 m | 19.59 m | 18.01 m x 19.59 m |
| Second Level | Bedroom 2 | 12.01 m | 12.99 m | 12.01 m x 12.99 m |
| Second Level | Bedroom 3 | 18.01 m | 12.8 m | 18.01 m x 12.8 m |
| Second Level | Bedroom 4 | 13.81 m | 12.01 m | 13.81 m x 12.01 m |
| Basement | Bedroom | Measurements not available | ||
| Basement | Bedroom | Measurements not available | ||
| Basement | Recreational, Games Room | Measurements not available | ||
| Main Level | Living Room | 12.01 m | 18.4 m | 12.01 m x 18.4 m |
| Main Level | Office | 12.01 m | 12.02 m | 12.01 m x 12.02 m |
| Main Level | Family Room | 14.99 m | 19.59 m | 14.99 m x 19.59 m |
| Main Level | Kitchen | 10.79 m | 13.88 m | 10.79 m x 13.88 m |
| Main Level | Eating Area | 11.61 m | 14.99 m | 11.61 m x 14.99 m |
| Main Level | Dining Room | 16.21 m | 12.01 m | 16.21 m x 12.01 m |
https://www.realtor.ca/real-estate/28984640/11-vintonridge-drive-brampton-bram-east-bram-east
Contact Us
Contact us for more information
Parm Grewal
Salesperson
10 Cottrelle Blvd #302
Brampton, Ontario L6S 0E2
(905) 230-3100
(905) 230-8577
www.flowercityrealty.com

