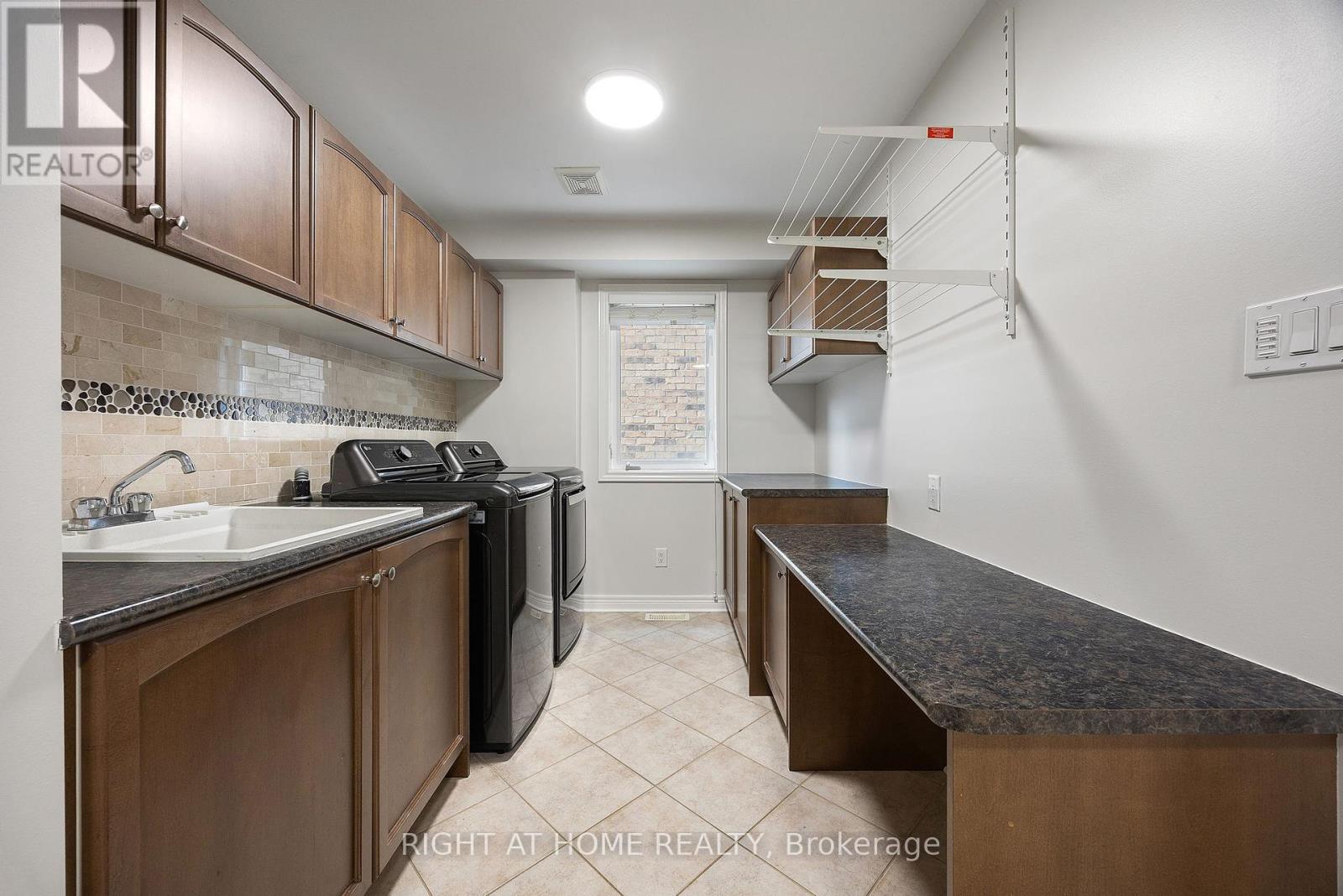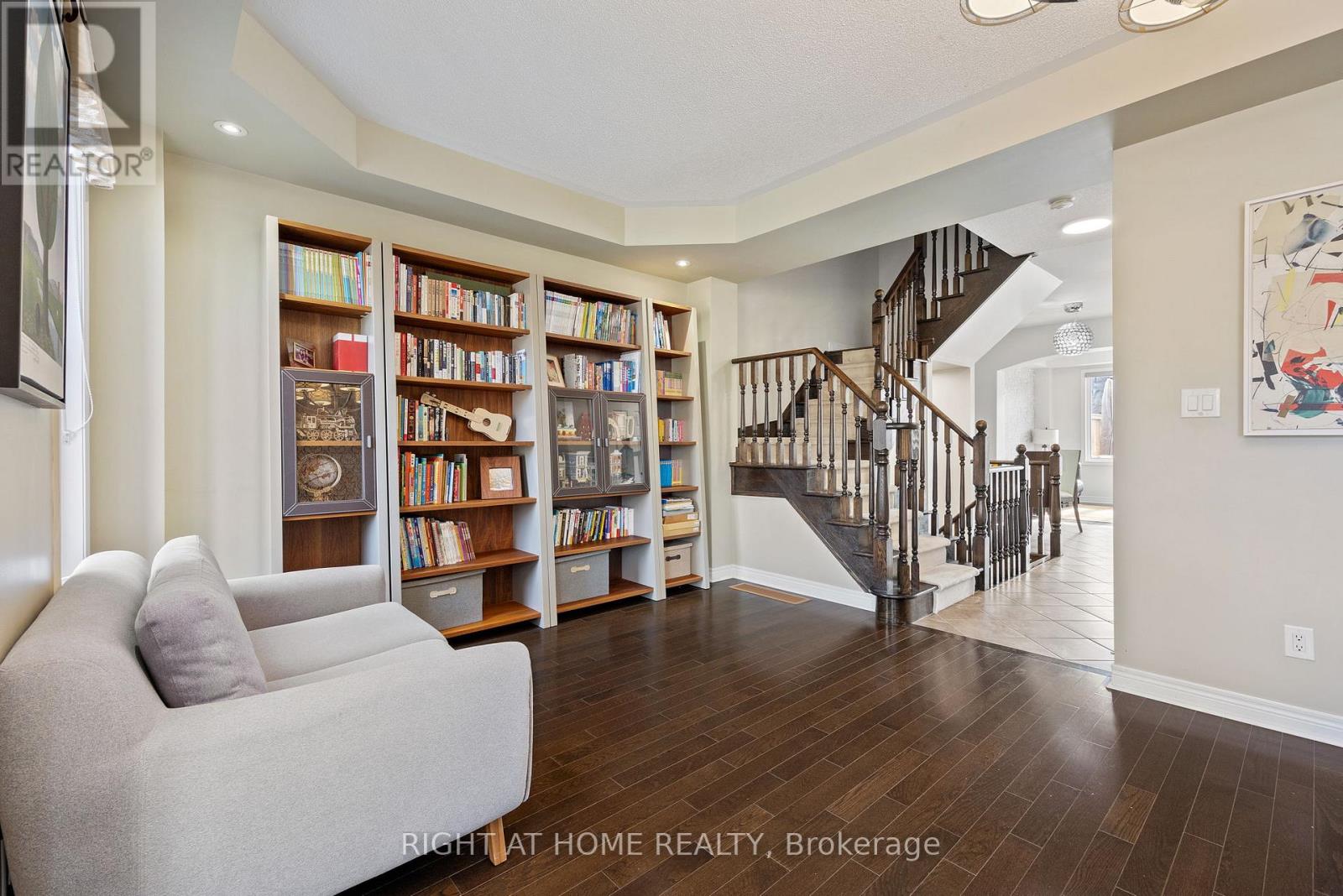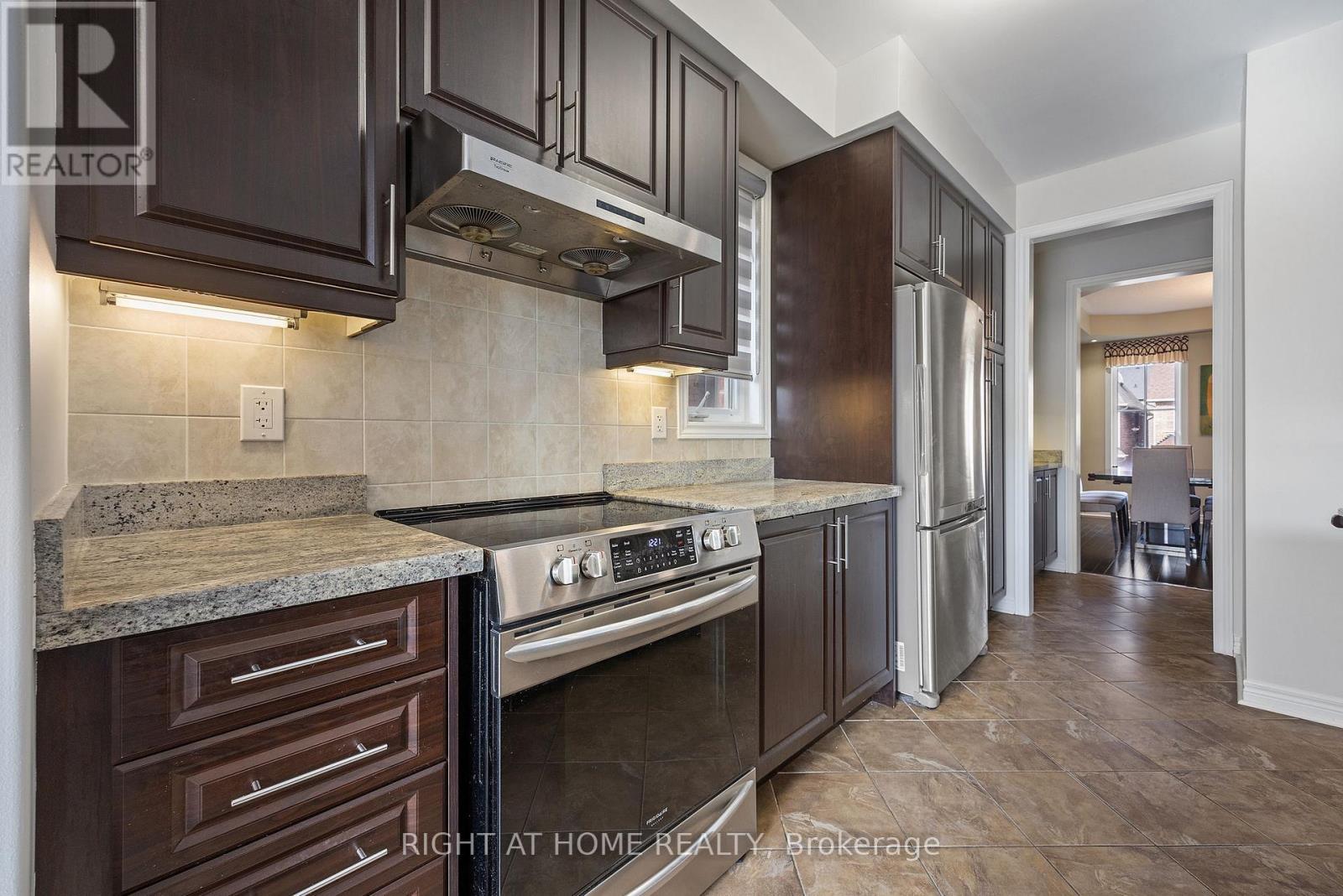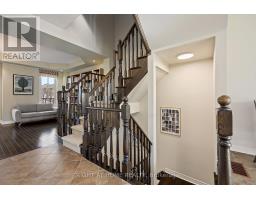11 Walter Scott Crescent Markham, Ontario L6C 0E6
$1,199,900
Gorgeous Monarch End Unit Freehold Townhouse. Top school Area. 4Bed+5Bath. Approx 2,700 Sf. Extra Wide Double Garage W/ Slat Wall. Hardwood Flr At G/F, 2/F & 3/F. *Main Flr 9 Ft Ceiling. *Huge Party Sized Terrace *Huge Master Br W/ 5-Pc Ensuite & Balcony *Modern Full Kitchen + Stunning White Stone Wall W/ Wall-Mount Fireplace In Bsmt *Lot Of Storage/Closet/Cabinet. *Spent Ton Of $$$ On Upgrades. Excellent location, mins access to hwy404, Costco, Richmond Green Park, restaurants & stores. Must See! **** EXTRAS **** S/S Fridge, 2 Stoves, 2 Range Hoods , 2 Fireplaces, B/I Dishwasher, Washer & Dryer. Elfs, Window Coverings, Small Fridge In Basement, Garage Dr Opener & Remote. (id:50886)
Property Details
| MLS® Number | N10409651 |
| Property Type | Single Family |
| Community Name | Victoria Square |
| ParkingSpaceTotal | 4 |
Building
| BathroomTotal | 5 |
| BedroomsAboveGround | 4 |
| BedroomsTotal | 4 |
| BasementDevelopment | Finished |
| BasementType | N/a (finished) |
| ConstructionStyleAttachment | Attached |
| CoolingType | Central Air Conditioning |
| ExteriorFinish | Brick |
| FireplacePresent | Yes |
| FoundationType | Concrete |
| HalfBathTotal | 1 |
| HeatingFuel | Natural Gas |
| HeatingType | Forced Air |
| StoriesTotal | 3 |
| SizeInterior | 2499.9795 - 2999.975 Sqft |
| Type | Row / Townhouse |
| UtilityWater | Municipal Water |
Parking
| Garage |
Land
| Acreage | No |
| SizeDepth | 95 Ft ,1 In |
| SizeFrontage | 25 Ft ,4 In |
| SizeIrregular | 25.4 X 95.1 Ft |
| SizeTotalText | 25.4 X 95.1 Ft |
Rooms
| Level | Type | Length | Width | Dimensions |
|---|---|---|---|---|
| Second Level | Family Room | Measurements not available | ||
| Second Level | Dining Room | Measurements not available | ||
| Second Level | Living Room | Measurements not available | ||
| Second Level | Kitchen | Measurements not available | ||
| Second Level | Eating Area | Measurements not available | ||
| Third Level | Bedroom | Measurements not available | ||
| Third Level | Bedroom 2 | Measurements not available | ||
| Third Level | Bedroom 3 | Measurements not available | ||
| Basement | Recreational, Games Room | Measurements not available | ||
| Basement | Kitchen | Measurements not available | ||
| Main Level | Bedroom 4 | Measurements not available | ||
| Main Level | Laundry Room | Measurements not available |
Interested?
Contact us for more information
Samuel Zhou
Salesperson
1550 16th Avenue Bldg B Unit 3 & 4
Richmond Hill, Ontario L4B 3K9

















































































