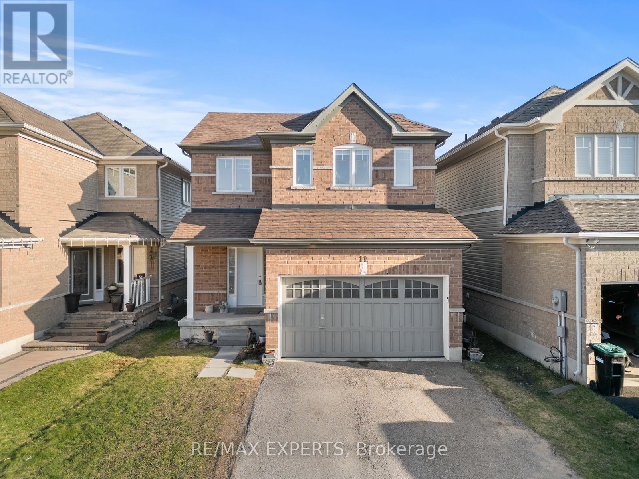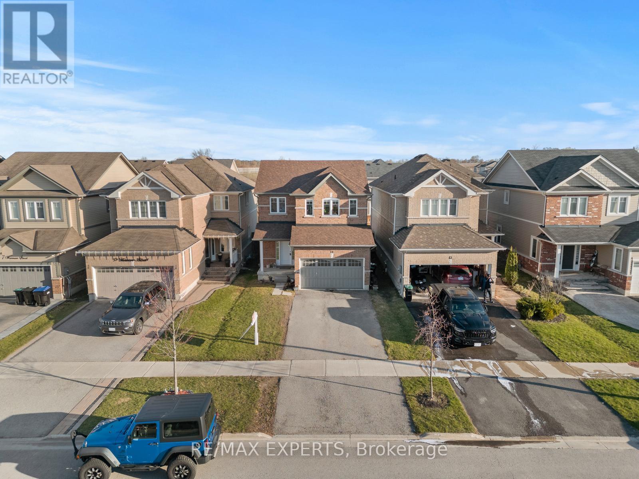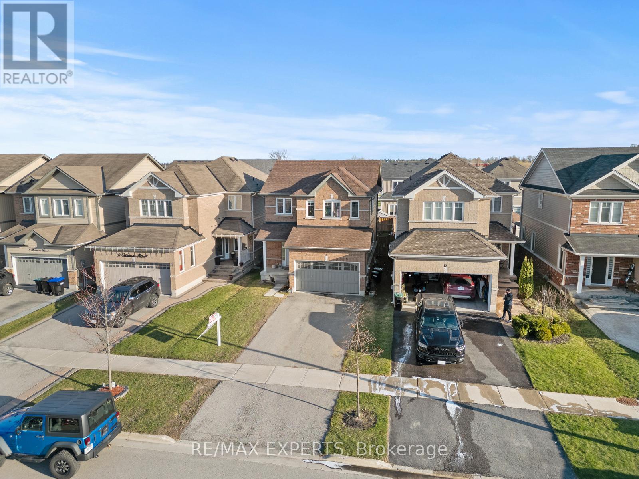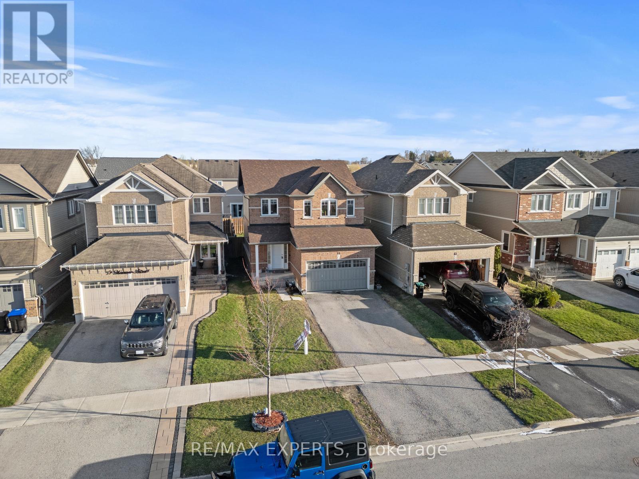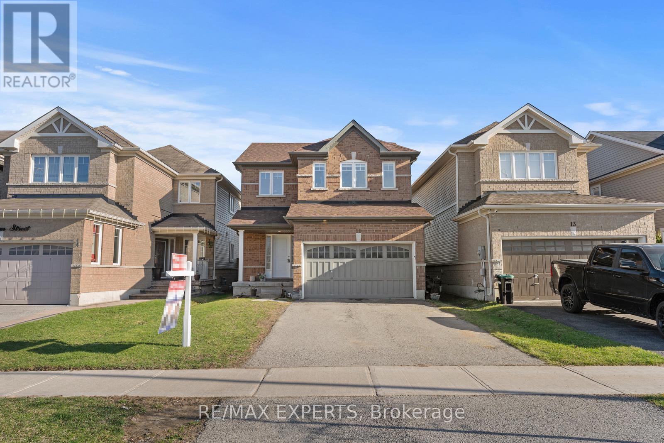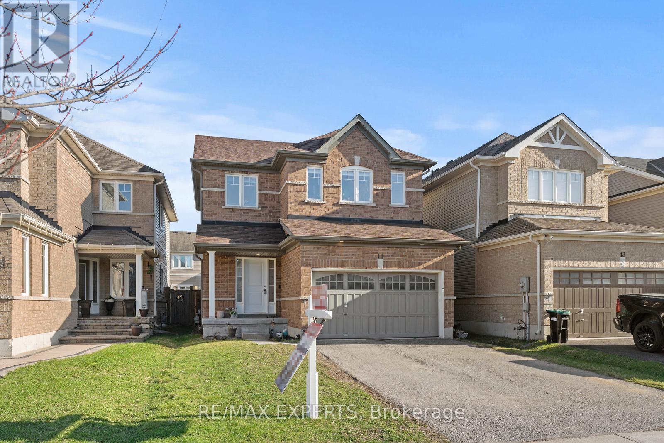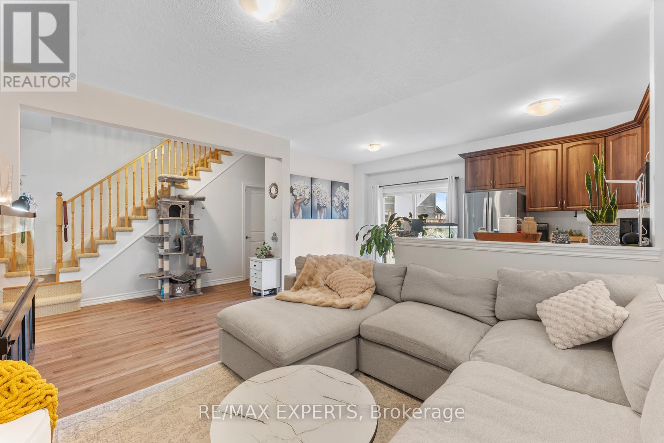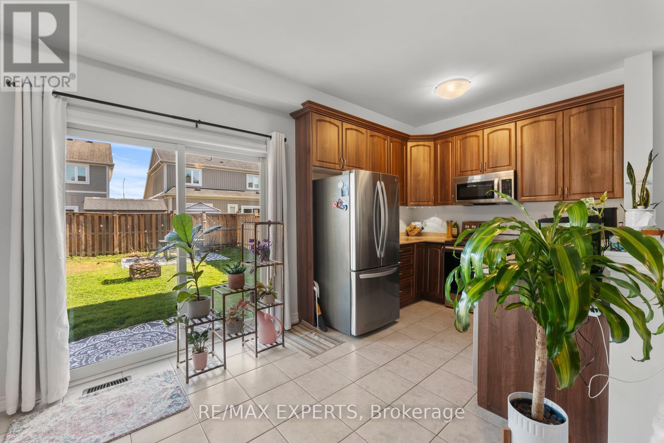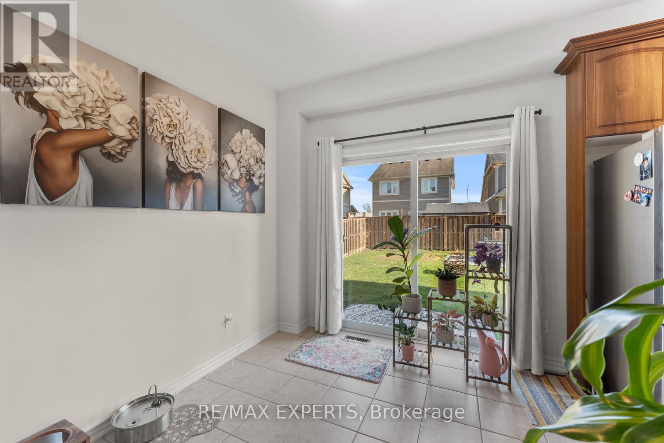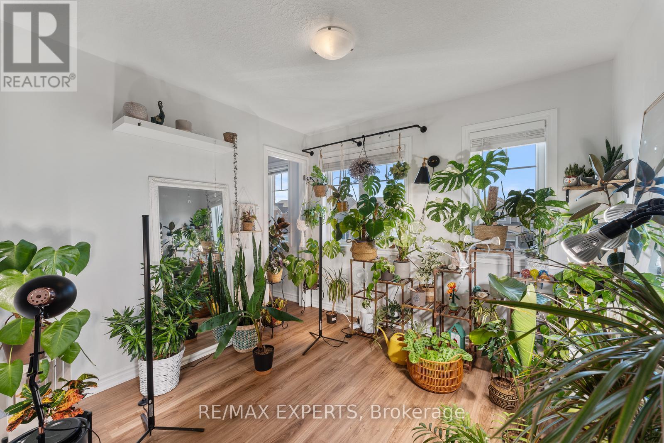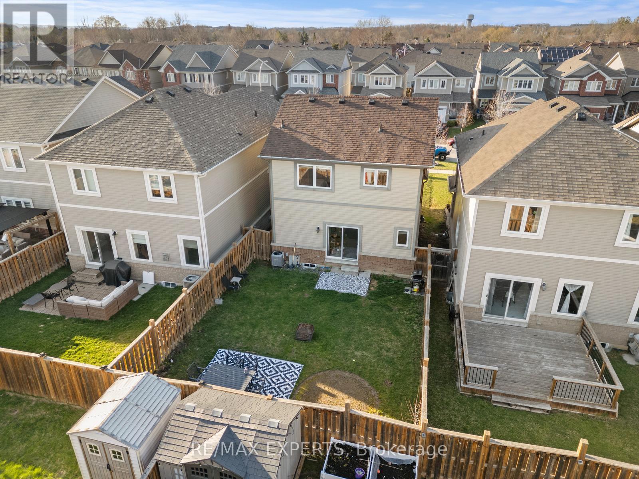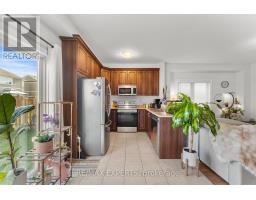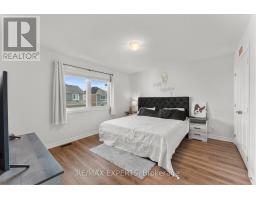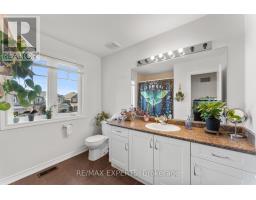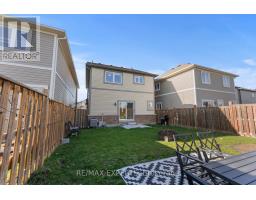11 Warman Street New Tecumseth, Ontario L9R 0C2
$859,900
Welcome to 11 Warman Street, a charming, move-in-ready 3-bedroom, 3-bathroom home located in one of New Tecumseths most sought-after family neighbourhoods. Step inside to find an inviting open-concept main floor that effortlessly blends comfort and functionality. The heart of the home features a cozy living space with natural light streaming through large windows, and a stylish kitchen with rich cabinetry, stainless steel appliances, and plenty of counter space for family meals or entertaining guests.The living and dining areas flow seamlessly to the fully fenced backyard through sliding glass doors perfect for kids, pets, or summer BBQs. Upstairs, you'll find three generously sized bedrooms, including a spacious primary suite with its own ensuite bath. Located just minutes from schools, parks, trails, shopping, and major commuter routes, this home offers the perfect blend of small-town charm and everyday convenience. Don't miss your chance to make this beautiful house your forever home! (id:50886)
Property Details
| MLS® Number | N12102504 |
| Property Type | Single Family |
| Community Name | Alliston |
| Parking Space Total | 4 |
Building
| Bathroom Total | 3 |
| Bedrooms Above Ground | 3 |
| Bedrooms Total | 3 |
| Appliances | Central Vacuum, Water Heater |
| Basement Development | Unfinished |
| Basement Type | Full (unfinished) |
| Construction Style Attachment | Detached |
| Cooling Type | Central Air Conditioning |
| Exterior Finish | Brick, Aluminum Siding |
| Flooring Type | Tile, Laminate |
| Foundation Type | Concrete |
| Half Bath Total | 1 |
| Heating Fuel | Natural Gas |
| Heating Type | Forced Air |
| Stories Total | 2 |
| Size Interior | 1,500 - 2,000 Ft2 |
| Type | House |
| Utility Water | Municipal Water |
Parking
| Garage |
Land
| Acreage | No |
| Sewer | Sanitary Sewer |
| Size Depth | 108 Ft ,3 In |
| Size Frontage | 32 Ft |
| Size Irregular | 32 X 108.3 Ft |
| Size Total Text | 32 X 108.3 Ft |
Rooms
| Level | Type | Length | Width | Dimensions |
|---|---|---|---|---|
| Second Level | Primary Bedroom | 4.29 m | 3.65 m | 4.29 m x 3.65 m |
| Second Level | Bedroom 2 | 2.78 m | 3.42 m | 2.78 m x 3.42 m |
| Second Level | Bedroom 3 | 3 m | 2.85 m | 3 m x 2.85 m |
| Basement | Laundry Room | 2.7 m | 2.05 m | 2.7 m x 2.05 m |
| Main Level | Kitchen | 2.43 m | 2.71 m | 2.43 m x 2.71 m |
| Main Level | Eating Area | 2.74 m | 2.71 m | 2.74 m x 2.71 m |
| Main Level | Living Room | 6.18 m | 3.65 m | 6.18 m x 3.65 m |
https://www.realtor.ca/real-estate/28211818/11-warman-street-new-tecumseth-alliston-alliston
Contact Us
Contact us for more information
Anthony Caputo
Salesperson
thecaputogroup.ca/
www.facebook.com/thecaputogrouprealestate/
277 Cityview Blvd Unit: 16
Vaughan, Ontario L4H 5A4
(905) 499-8800
deals@remaxwestexperts.com/
Sonia Barbuto
Salesperson
277 Cityview Blvd Unit: 16
Vaughan, Ontario L4H 5A4
(905) 499-8800
deals@remaxwestexperts.com/

