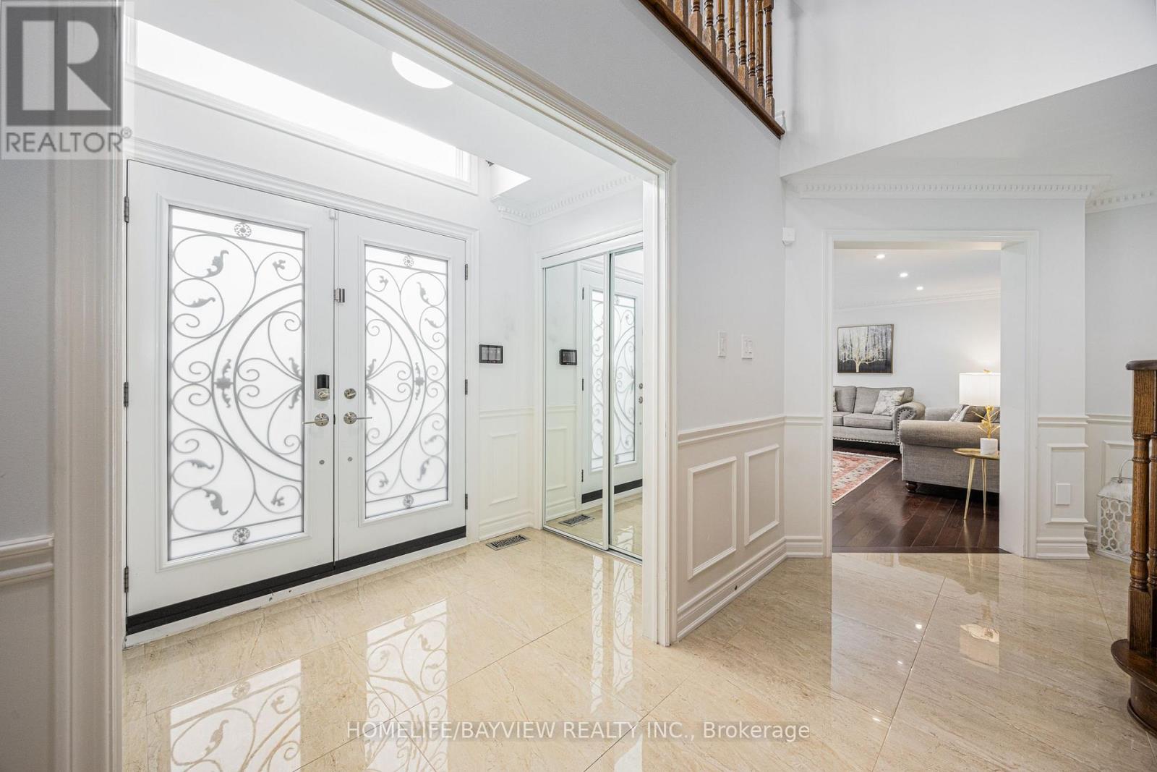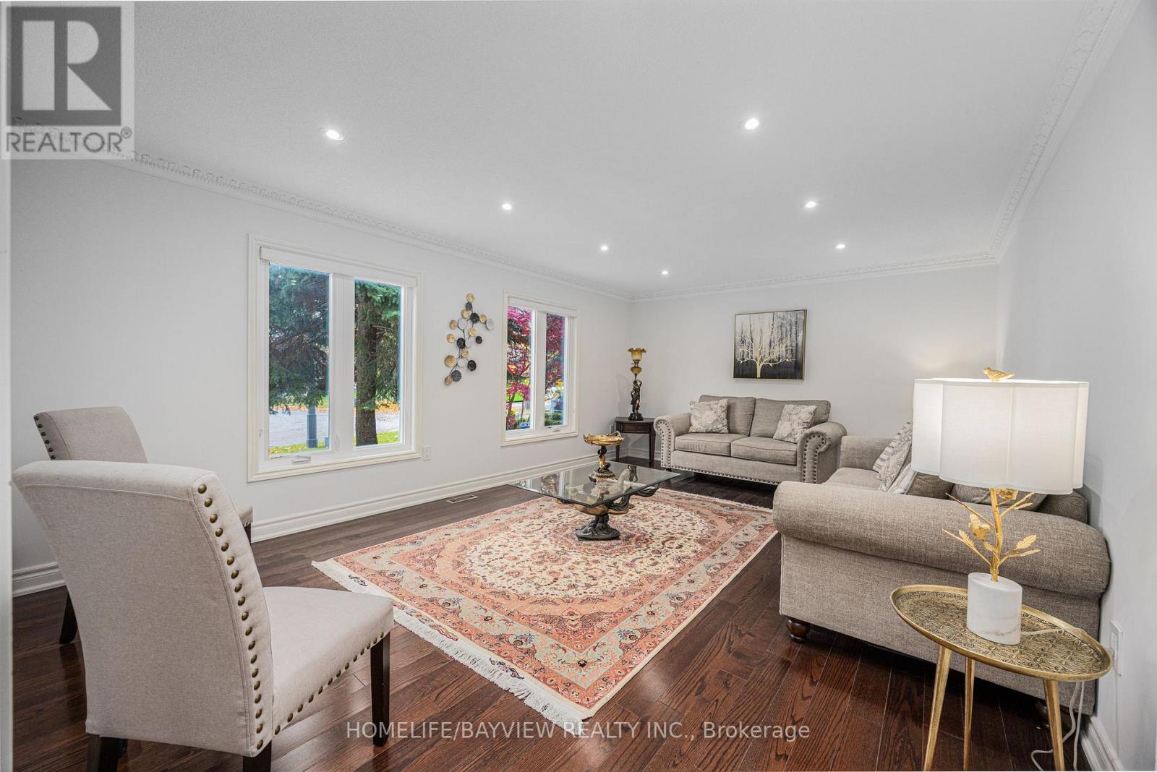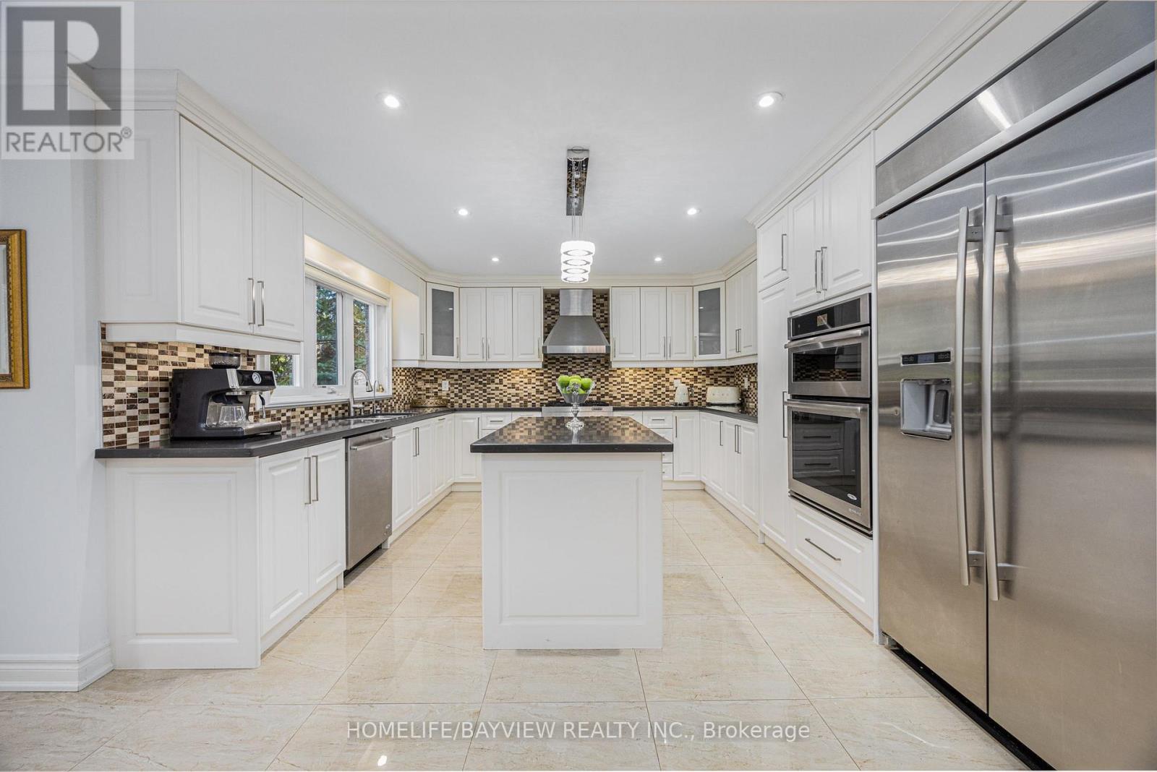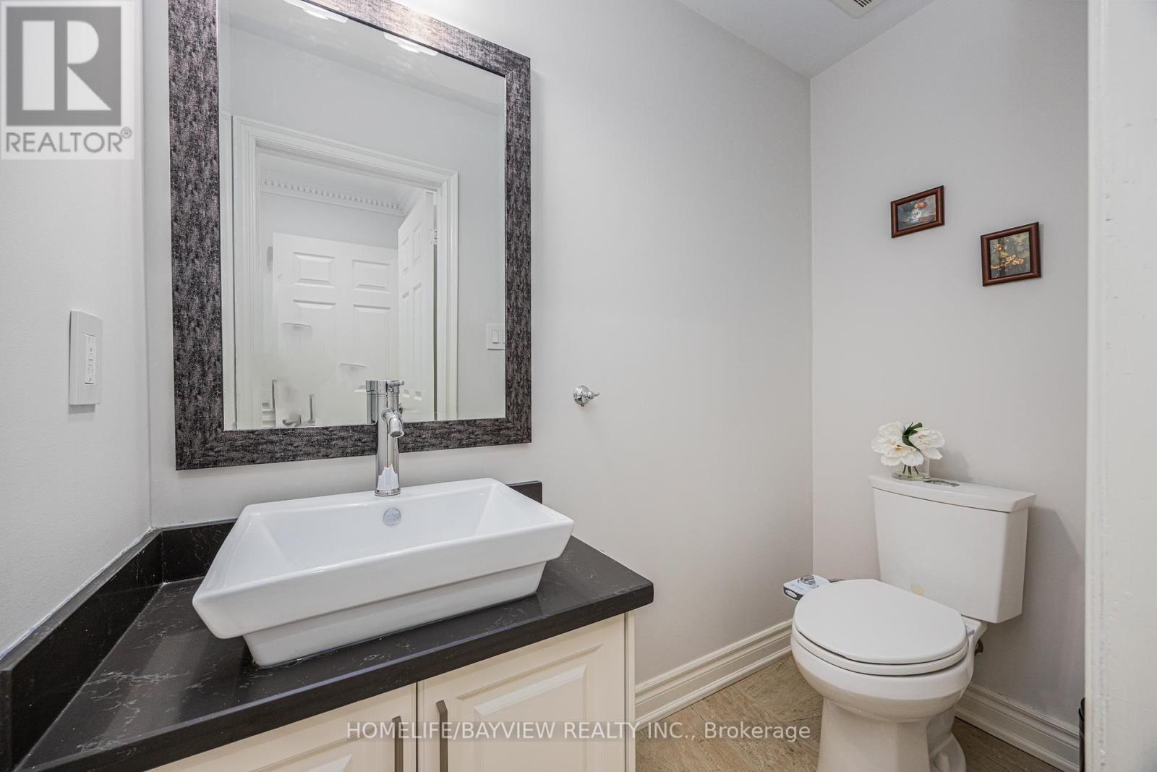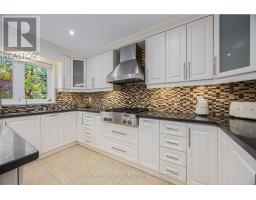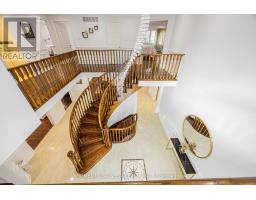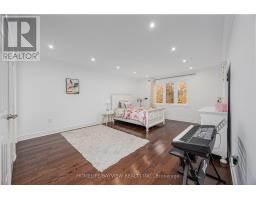11 Wendover Court Richmond Hill, Ontario L4B 3G4
$3,488,000
Luxuriously maintained family home nestled on an exclusive, child-safe cul-de-sac in prestigious Bayview Hill. This rare gem, one of only five homes in the court, spans 4,272 sq ft (MPAC) and boasts a spacious, irregular lot ensuring ultimate privacy. Luxury touches include elegant crown moldings, ornate ceiling medallions, and vintage chandeliers. Upgraded pot lights (2022), smart lock, thermostat, 200-amp service, sprinkler system, and a backyard with gas BBQ hookup enhance modern convenience. Features a private second staircase from the garage to the basement. Ideally located near Hwy 404/407, upscale shopping, fine dining, healthcare, and community amenities. Zoned for top-rated schools: Bayview Hill E.S., Bayview S.S. (IB), Adrienne Clarkson (French Immersion), and Silver Stream (Gifted). **** EXTRAS **** S/S Jennair Appl: Fridge, Gas Cooktop, Dishwasher, Oven, Microwave. Water Purifier. Bst Kitchen Appls And Top Load Washer. Furnace('16), CAC('16), Owned Tankless Hwt ('16), Water Softener, Humidifier, Cvac. B/I Bookcases and Range Hood. (id:50886)
Open House
This property has open houses!
1:30 pm
Ends at:3:30 pm
1:30 pm
Ends at:3:30 pm
Property Details
| MLS® Number | N10414644 |
| Property Type | Single Family |
| Community Name | Bayview Hill |
| AmenitiesNearBy | Park, Hospital, Schools, Public Transit |
| CommunityFeatures | Community Centre |
| Features | Cul-de-sac, Irregular Lot Size |
| ParkingSpaceTotal | 9 |
Building
| BathroomTotal | 6 |
| BedroomsAboveGround | 4 |
| BedroomsBelowGround | 3 |
| BedroomsTotal | 7 |
| Appliances | Water Purifier |
| BasementDevelopment | Finished |
| BasementFeatures | Separate Entrance |
| BasementType | N/a (finished) |
| ConstructionStyleAttachment | Detached |
| CoolingType | Central Air Conditioning |
| ExteriorFinish | Brick |
| FlooringType | Hardwood, Laminate, Porcelain Tile |
| FoundationType | Unknown |
| HalfBathTotal | 1 |
| HeatingFuel | Natural Gas |
| HeatingType | Forced Air |
| StoriesTotal | 2 |
| SizeInterior | 3499.9705 - 4999.958 Sqft |
| Type | House |
| UtilityWater | Municipal Water |
Parking
| Attached Garage |
Land
| Acreage | No |
| LandAmenities | Park, Hospital, Schools, Public Transit |
| Sewer | Sanitary Sewer |
| SizeDepth | 176 Ft ,6 In |
| SizeFrontage | 76 Ft ,6 In |
| SizeIrregular | 76.5 X 176.5 Ft ; Irregular Shape Of 12884 Sf |
| SizeTotalText | 76.5 X 176.5 Ft ; Irregular Shape Of 12884 Sf |
Rooms
| Level | Type | Length | Width | Dimensions |
|---|---|---|---|---|
| Second Level | Primary Bedroom | 6.97 m | 4.52 m | 6.97 m x 4.52 m |
| Second Level | Bedroom 2 | 4.41 m | 3.59 m | 4.41 m x 3.59 m |
| Second Level | Bedroom 3 | 5.45 m | 4.13 m | 5.45 m x 4.13 m |
| Second Level | Bedroom 4 | 5.9 m | 4.21 m | 5.9 m x 4.21 m |
| Basement | Bedroom 5 | 4.84 m | 2.73 m | 4.84 m x 2.73 m |
| Basement | Office | 3.6 m | 2.86 m | 3.6 m x 2.86 m |
| Main Level | Family Room | 6.65 m | 3.79 m | 6.65 m x 3.79 m |
| Main Level | Dining Room | 5.12 m | 4.27 m | 5.12 m x 4.27 m |
| Main Level | Eating Area | 5.65 m | 5.43 m | 5.65 m x 5.43 m |
| Main Level | Kitchen | 5.45 m | 3.93 m | 5.45 m x 3.93 m |
| Ground Level | Living Room | 5.91 m | 4.01 m | 5.91 m x 4.01 m |
| Ground Level | Office | 4.05 m | 3.16 m | 4.05 m x 3.16 m |
Utilities
| Sewer | Installed |
Interested?
Contact us for more information
Sattar Erfanian Pour
Broker
505 Hwy 7 Suite 201
Thornhill, Ontario L3T 7T1
Nasrin Zahmatkesh Oladi
Salesperson
505 Hwy 7 Suite 201
Thornhill, Ontario L3T 7T1








