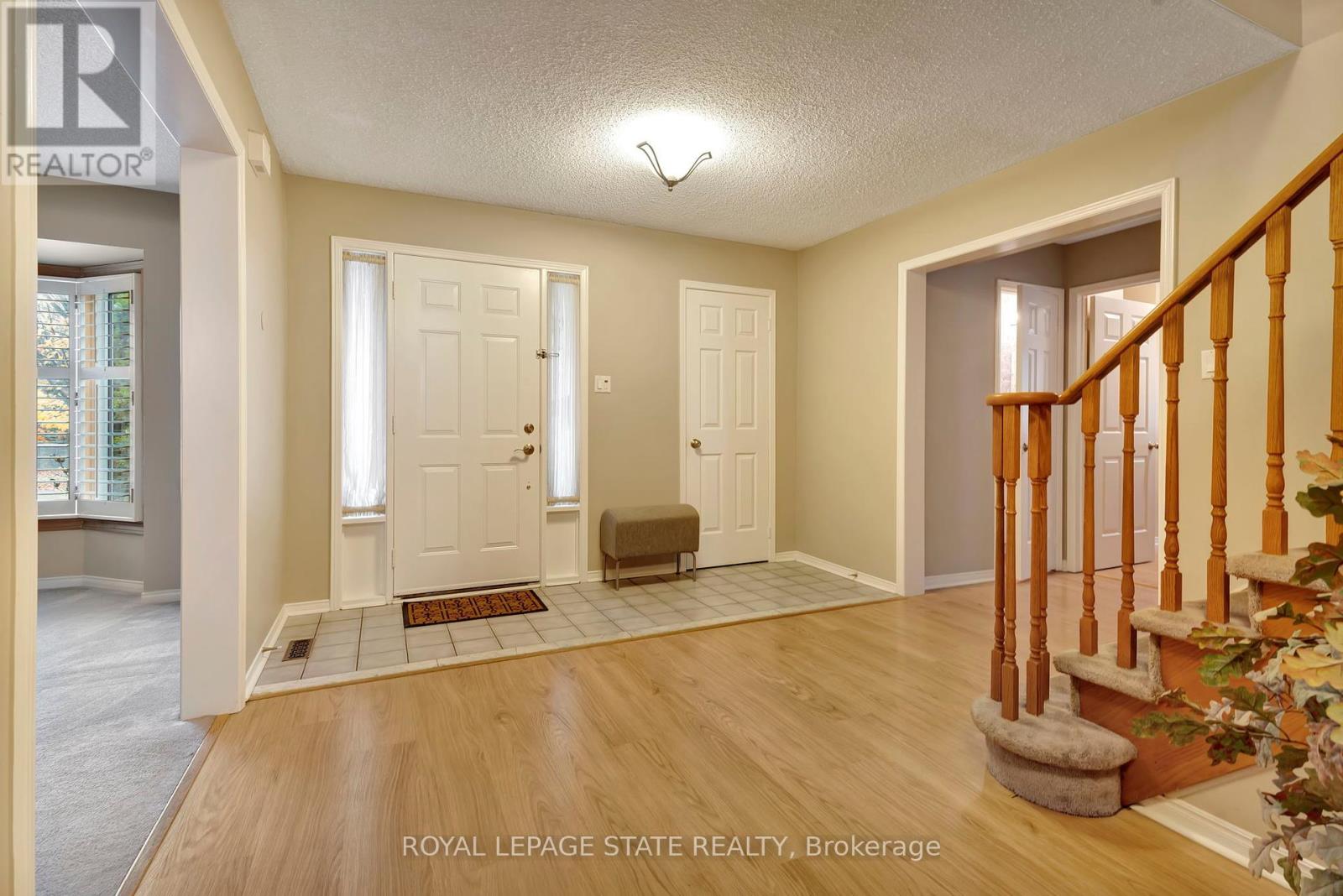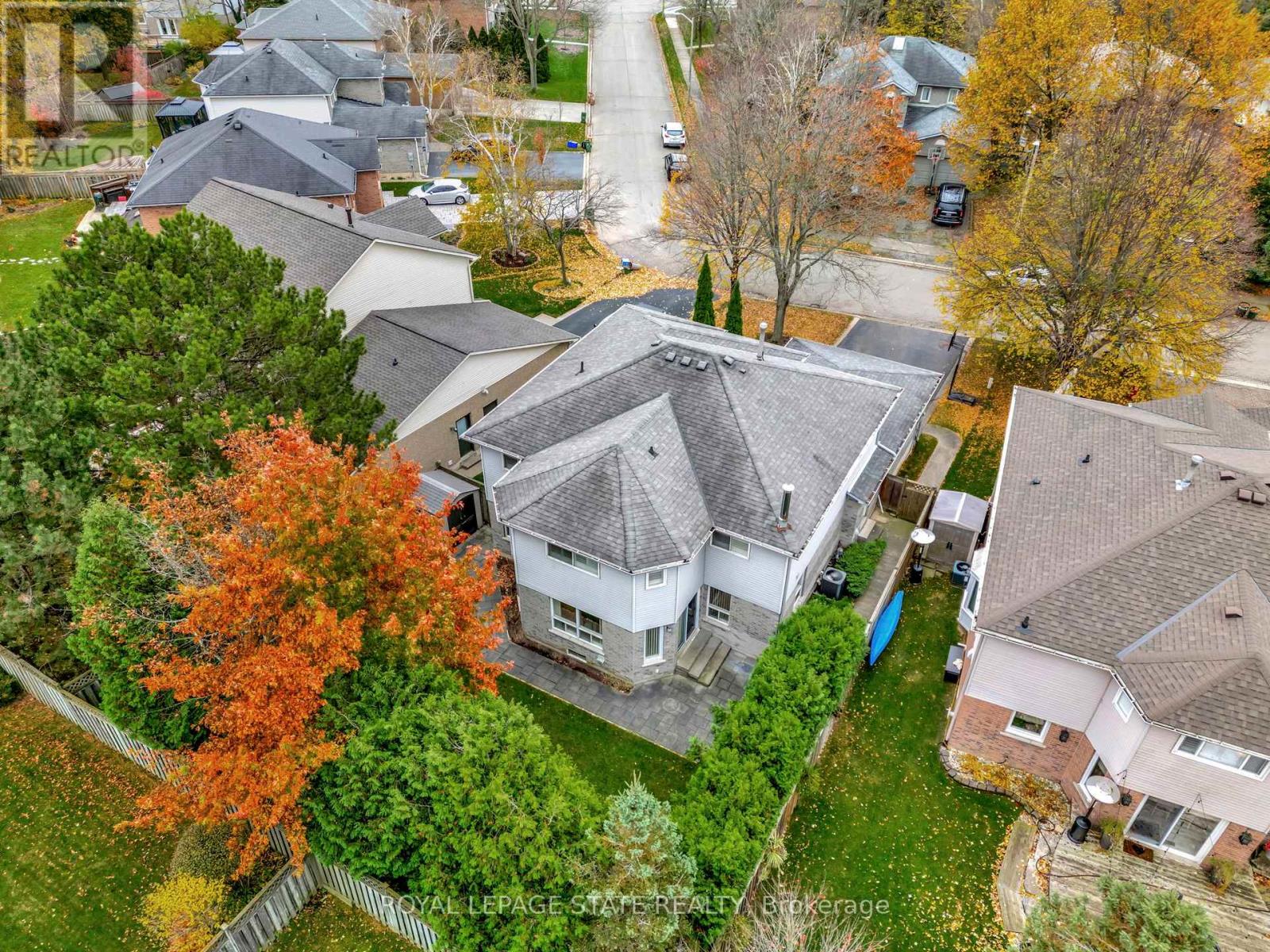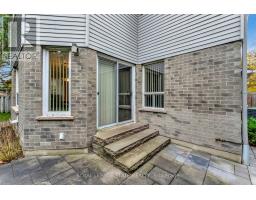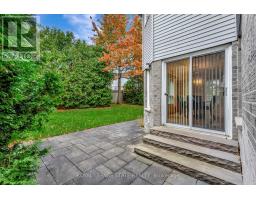11 Willowtree Court Hamilton, Ontario L9H 6T3
$1,199,000
Executive living on a great court location in a family friendly Dundas location. Sir William Osler public school & Dundas Valley High School is within walking distance. Veterans Park is only steps away and is well equipped with walking trails & children's play equipment. Conservation area trails offer hiking & biking year round. Olde town Dundas offers gourmet dining, upscale shopping, the Driving Park with splash pad & tennis courts, beautiful escarpment views and easy access to most major highways. This large 4 bdrm home features a centre hall floorplan with a formal living room/dining room and a mnflr family room w/fireplace, updated kitchen with a large breakfast dinette over looking a private backyard w/mature trees.The 2nd floor offers 4 large bedrooms, the primary bedroom has a large walk in closet, a sitting room & a ensuite bath w/separate shower and soaker tub. The basement is unfinished &ready for your designer finishing's/touches. The backyard is fully fenced and private with an interlocking patio off the kitchen. This well maintained home suits a growing family. (id:50886)
Property Details
| MLS® Number | X10408555 |
| Property Type | Single Family |
| Community Name | Dundas |
| AmenitiesNearBy | Park, Public Transit, Schools |
| ParkingSpaceTotal | 6 |
Building
| BathroomTotal | 3 |
| BedroomsAboveGround | 4 |
| BedroomsTotal | 4 |
| Appliances | Dishwasher, Dryer, Garage Door Opener, Microwave, Refrigerator, Stove, Washer |
| BasementDevelopment | Unfinished |
| BasementType | Full (unfinished) |
| ConstructionStyleAttachment | Detached |
| CoolingType | Central Air Conditioning |
| ExteriorFinish | Brick, Vinyl Siding |
| FireplacePresent | Yes |
| FoundationType | Poured Concrete |
| HalfBathTotal | 1 |
| HeatingFuel | Natural Gas |
| HeatingType | Forced Air |
| StoriesTotal | 2 |
| SizeInterior | 2499.9795 - 2999.975 Sqft |
| Type | House |
| UtilityWater | Municipal Water |
Parking
| Attached Garage |
Land
| Acreage | No |
| FenceType | Fenced Yard |
| LandAmenities | Park, Public Transit, Schools |
| Sewer | Sanitary Sewer |
| SizeDepth | 118 Ft |
| SizeFrontage | 49 Ft |
| SizeIrregular | 49 X 118 Ft |
| SizeTotalText | 49 X 118 Ft|under 1/2 Acre |
Rooms
| Level | Type | Length | Width | Dimensions |
|---|---|---|---|---|
| Second Level | Bedroom | 3.43 m | 3.48 m | 3.43 m x 3.48 m |
| Second Level | Bedroom | 3.45 m | 3.35 m | 3.45 m x 3.35 m |
| Second Level | Bathroom | Measurements not available | ||
| Second Level | Bathroom | 3.61 m | 3.45 m | 3.61 m x 3.45 m |
| Second Level | Primary Bedroom | 4.47 m | 5.79 m | 4.47 m x 5.79 m |
| Second Level | Bedroom | 3.48 m | 4.04 m | 3.48 m x 4.04 m |
| Basement | Utility Room | Measurements not available | ||
| Main Level | Bathroom | Measurements not available | ||
| Main Level | Kitchen | 3.56 m | 3.71 m | 3.56 m x 3.71 m |
| Main Level | Dining Room | 3.33 m | 4.83 m | 3.33 m x 4.83 m |
| Main Level | Living Room | 3.33 m | 5.59 m | 3.33 m x 5.59 m |
| Main Level | Laundry Room | 2.51 m | 2.72 m | 2.51 m x 2.72 m |
https://www.realtor.ca/real-estate/27619195/11-willowtree-court-hamilton-dundas-dundas
Interested?
Contact us for more information
Debbie Mitchell
Salesperson
1122 Wilson St West #200
Ancaster, Ontario L9G 3K9































































