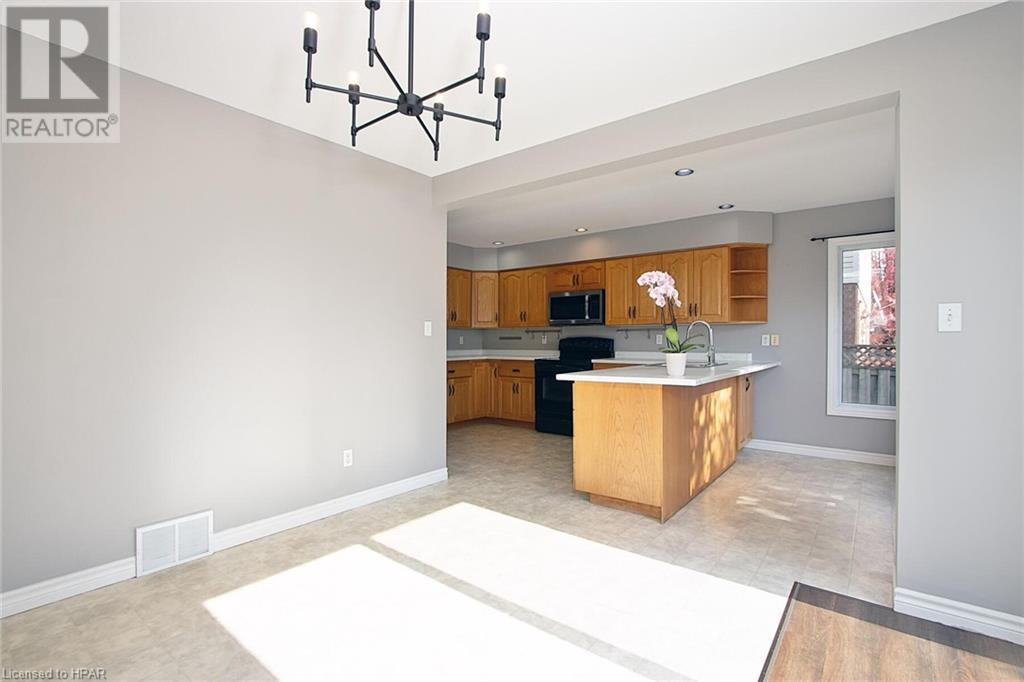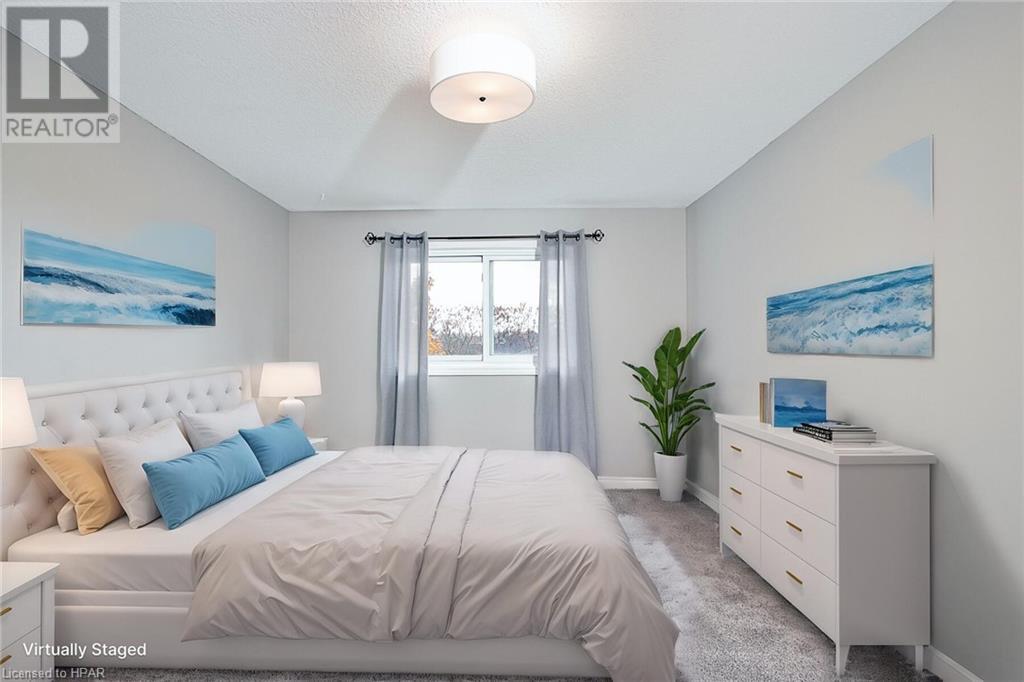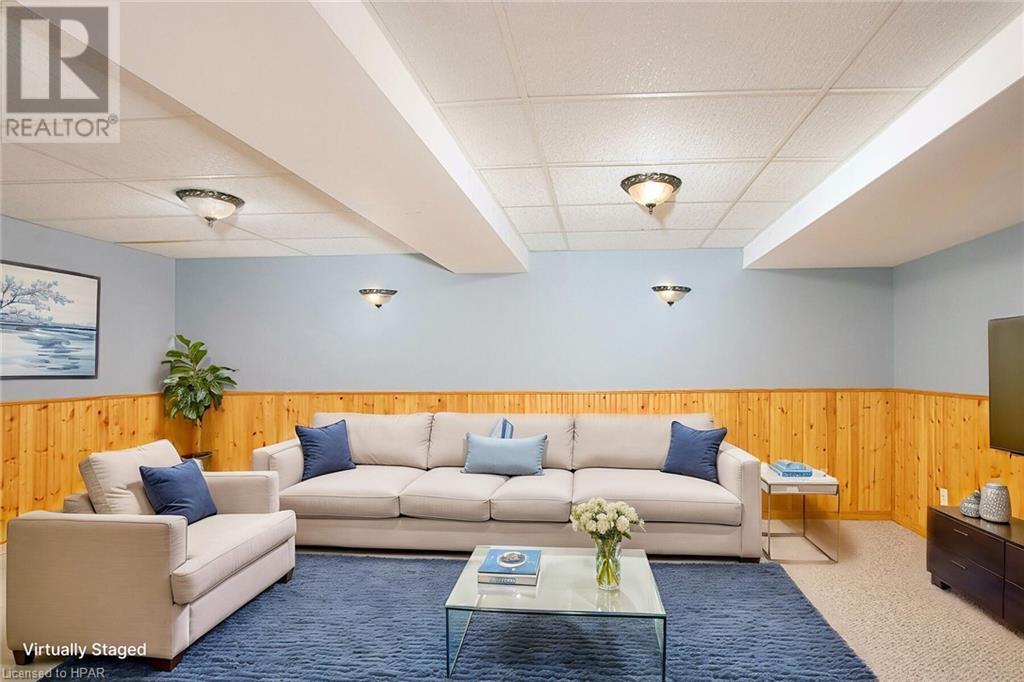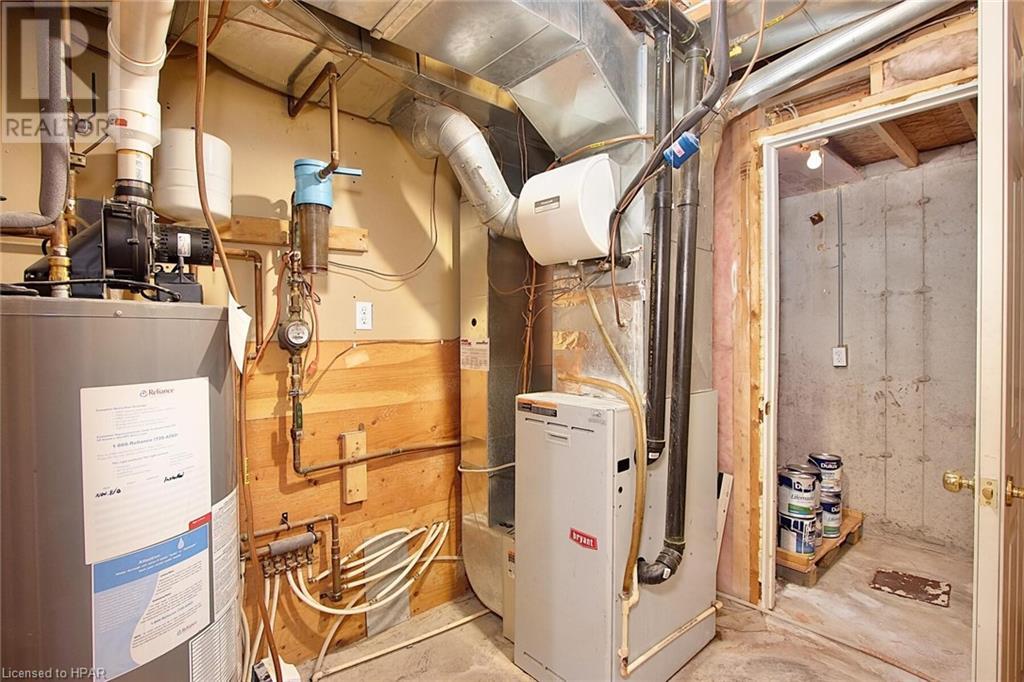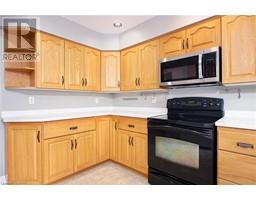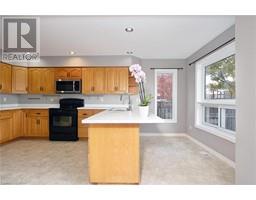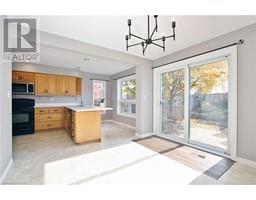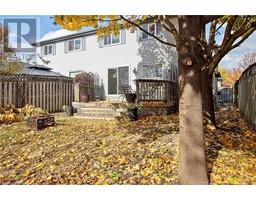11 Wingfield Avenue Stratford, Ontario N5A 7R5
$599,900
Welcome to 11 Wingfield Ave, This stunning 3 Bedroom 4 bathroom property features a wide foyer that invites you into a beautifully designed space. The kitchen boasts new countertops and a cozy breakfast nook area, perfect for morning coffee. Enjoy the convenience of a central vacuum system with a kick plate and a dedicated main floor office, ideal for remote work or study. The second floor showcases a spacious great room with a vaulted ceiling and a gas fireplace, creating a warm and inviting atmosphere. The master bedroom is a true retreat, complete with a double closet and four-piece ensuite. The finished basement offers additional living space with a rec room and a two-piece bath, perfect for entertaining or relaxing. Step outside to your large deck overlooking a beautifully landscaped, fenced backyard, featuring a serene pond with waterfall. A 1.5 car attached garage is equipped with an in-floor drain and a double-wide private driveway providing parking for four cars. Kitchen countertop new October 2024. Great room carpet 2023, Central Vac Unit 2019, Roof 2019, Furnace an A/C 2014. Don’t miss the opportunity to make this exquisite property your own! Schedule a showing today! Rooms have been digitally staged. (id:50886)
Open House
This property has open houses!
10:30 am
Ends at:12:00 pm
Property Details
| MLS® Number | 40670401 |
| Property Type | Single Family |
| AmenitiesNearBy | Golf Nearby, Hospital, Park, Place Of Worship, Playground, Public Transit, Schools, Shopping |
| EquipmentType | Water Heater |
| Features | Paved Driveway |
| ParkingSpaceTotal | 5 |
| RentalEquipmentType | Water Heater |
| Structure | Shed, Porch |
Building
| BathroomTotal | 4 |
| BedroomsAboveGround | 3 |
| BedroomsTotal | 3 |
| Appliances | Central Vacuum, Dishwasher, Dryer, Microwave, Refrigerator, Stove, Water Softener, Washer, Hood Fan, Garage Door Opener |
| ArchitecturalStyle | 2 Level |
| BasementDevelopment | Finished |
| BasementType | Full (finished) |
| ConstructedDate | 2001 |
| ConstructionStyleAttachment | Semi-detached |
| CoolingType | Central Air Conditioning |
| ExteriorFinish | Brick, Vinyl Siding |
| FireplacePresent | Yes |
| FireplaceTotal | 1 |
| FoundationType | Poured Concrete |
| HalfBathTotal | 2 |
| HeatingFuel | Natural Gas |
| HeatingType | Forced Air |
| StoriesTotal | 2 |
| SizeInterior | 1906 Sqft |
| Type | House |
| UtilityWater | Municipal Water |
Parking
| Attached Garage |
Land
| AccessType | Rail Access |
| Acreage | No |
| FenceType | Fence |
| LandAmenities | Golf Nearby, Hospital, Park, Place Of Worship, Playground, Public Transit, Schools, Shopping |
| Sewer | Municipal Sewage System |
| SizeDepth | 125 Ft |
| SizeFrontage | 32 Ft |
| SizeTotalText | Under 1/2 Acre |
| ZoningDescription | R2-27 |
Rooms
| Level | Type | Length | Width | Dimensions |
|---|---|---|---|---|
| Second Level | 4pc Bathroom | 8'1'' x 8'0'' | ||
| Second Level | 4pc Bathroom | 8'6'' x 4'11'' | ||
| Second Level | Primary Bedroom | 15'6'' x 10'8'' | ||
| Second Level | Bedroom | 11'10'' x 9'6'' | ||
| Second Level | Bedroom | 12'0'' x 10'8'' | ||
| Second Level | Family Room | 18'4'' x 17'0'' | ||
| Basement | Storage | 11'5'' x 7'0'' | ||
| Basement | Utility Room | 8'8'' x 7'6'' | ||
| Basement | 2pc Bathroom | Measurements not available | ||
| Basement | Laundry Room | 6'9'' x 4'8'' | ||
| Basement | Recreation Room | 19'6'' x 14'3'' | ||
| Main Level | 2pc Bathroom | 6'8'' x 3'1'' | ||
| Main Level | Living Room | 11'5'' x 10'10'' | ||
| Main Level | Eat In Kitchen | 18'2'' x 9'6'' | ||
| Main Level | Office | 8'6'' x 8'5'' | ||
| Main Level | Foyer | 9'11'' x 9'2'' |
https://www.realtor.ca/real-estate/27592047/11-wingfield-avenue-stratford
Interested?
Contact us for more information
Paul Schumm
Salesperson
100 Erie Street
Stratford, Ontario N5A 2M4
Jason Schumm
Salesperson
100 Erie Street
Stratford, Ontario N5A 2M4















