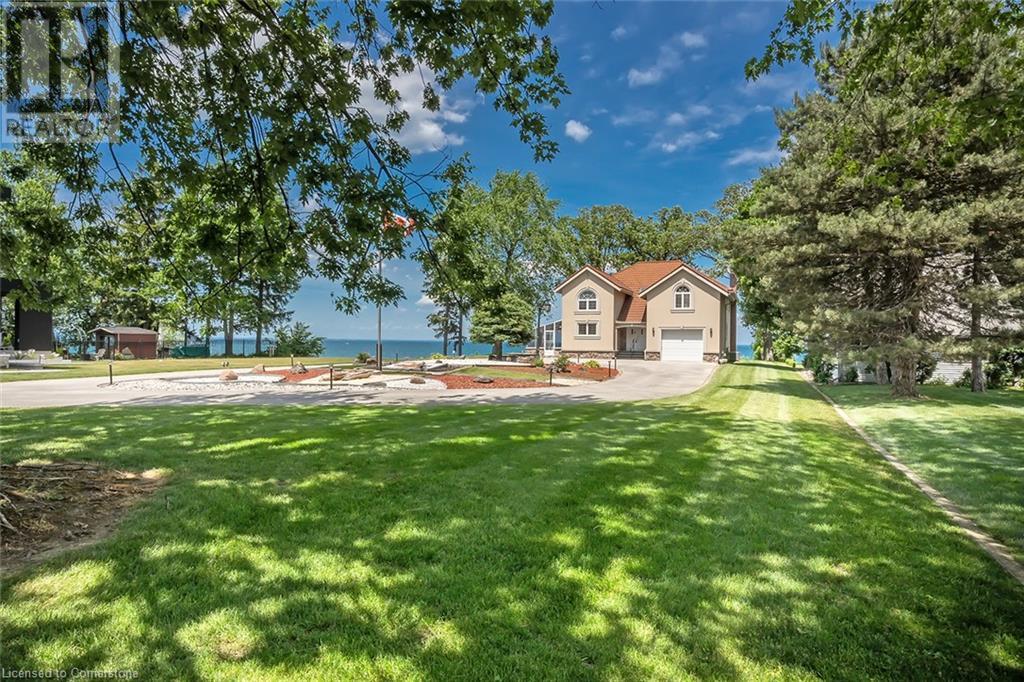11 Winona Park Road Stoney Creek, Ontario L8E 5E9
$2,898,000
Nestled on a historic private road along the shores of Lake Ontario, this exceptional waterfront property sits on a stunning 115’ x 405’ lot with riparian rights, thoughtfully positioned to capture breathtaking lake views from nearly every room. Lovingly cherished by the same family since it was built, the main residence offers 3 bedrooms, 2+2 baths, a finished walk-up basement, and an attached single-car garage. Designed for both comfort and connection to nature, the home blends lakefront charm with everyday functionality. A separate auxiliary building adds incredible value, featuring garage space for 6 vehicles, a spacious recreation room with wet bar, and 1.5 baths—ideal for entertaining or extended family use. Outside, the beautifully maintained grounds include a large circular driveway, a generous back deck, and a second deck over the water for quiet reflection or sunset gatherings. Steps lead down to a private beach and dock, completing the lakefront lifestyle. With a location so rich in character the neighborhood has its own book, this is more than a home—it’s a piece of local history and a once-in-a-generation opportunity. (id:50886)
Property Details
| MLS® Number | 40744732 |
| Property Type | Single Family |
| Amenities Near By | Park, Shopping |
| Community Features | Quiet Area |
| Equipment Type | Furnace, Water Heater |
| Features | Sump Pump, Automatic Garage Door Opener |
| Parking Space Total | 17 |
| Rental Equipment Type | Furnace, Water Heater |
| Structure | Shed |
| View Type | Lake View |
| Water Front Type | Waterfront |
Building
| Bathroom Total | 4 |
| Bedrooms Above Ground | 3 |
| Bedrooms Total | 3 |
| Appliances | Central Vacuum, Dishwasher, Dryer, Refrigerator, Stove, Washer, Window Coverings |
| Architectural Style | 2 Level |
| Basement Development | Finished |
| Basement Type | Full (finished) |
| Construction Style Attachment | Detached |
| Cooling Type | Central Air Conditioning |
| Exterior Finish | Stucco |
| Foundation Type | Poured Concrete |
| Half Bath Total | 2 |
| Heating Fuel | Natural Gas |
| Heating Type | Forced Air |
| Stories Total | 2 |
| Size Interior | 2,969 Ft2 |
| Type | House |
| Utility Water | Municipal Water |
Parking
| Attached Garage | |
| Detached Garage |
Land
| Access Type | Water Access, Road Access, Highway Nearby |
| Acreage | No |
| Land Amenities | Park, Shopping |
| Sewer | Septic System |
| Size Depth | 405 Ft |
| Size Frontage | 115 Ft |
| Size Total Text | 1/2 - 1.99 Acres |
| Surface Water | Lake |
| Zoning Description | R2 |
Rooms
| Level | Type | Length | Width | Dimensions |
|---|---|---|---|---|
| Second Level | 4pc Bathroom | Measurements not available | ||
| Second Level | Bedroom | 20'0'' x 12'5'' | ||
| Second Level | Bedroom | 15'8'' x 15'2'' | ||
| Second Level | Full Bathroom | Measurements not available | ||
| Second Level | Primary Bedroom | 17'3'' x 13'0'' | ||
| Basement | Workshop | 13'3'' x 9'8'' | ||
| Basement | Storage | 17'7'' x 11'5'' | ||
| Basement | 2pc Bathroom | Measurements not available | ||
| Basement | Games Room | 18'0'' x 14'4'' | ||
| Basement | Recreation Room | 19'3'' x 14'4'' | ||
| Basement | Other | 10'9'' x 9'6'' | ||
| Main Level | Laundry Room | 9'6'' x 7'5'' | ||
| Main Level | 2pc Bathroom | Measurements not available | ||
| Main Level | Great Room | 24'8'' x 15'3'' | ||
| Main Level | Living Room | 15'3'' x 14'5'' | ||
| Main Level | Dining Room | 16'2'' x 9'3'' | ||
| Main Level | Breakfast | 12'9'' x 9'9'' | ||
| Main Level | Kitchen | 12'9'' x 8'11'' |
https://www.realtor.ca/real-estate/28524734/11-winona-park-road-stoney-creek
Contact Us
Contact us for more information
Michael Brejnik
Salesperson
(905) 639-1683
www.michaelbrejnik.ca/
2025 Maria Street Unit 4a
Burlington, Ontario L7R 0G6
(905) 634-7755
(905) 639-1683
www.royallepageburlington.ca/
Jules Morris
Salesperson
(905) 639-1683
2025 Maria Street Unit 4
Burlington, Ontario L7R 0G6
(905) 634-7755
(905) 639-1683
www.royallepageburlington.ca/



































































































