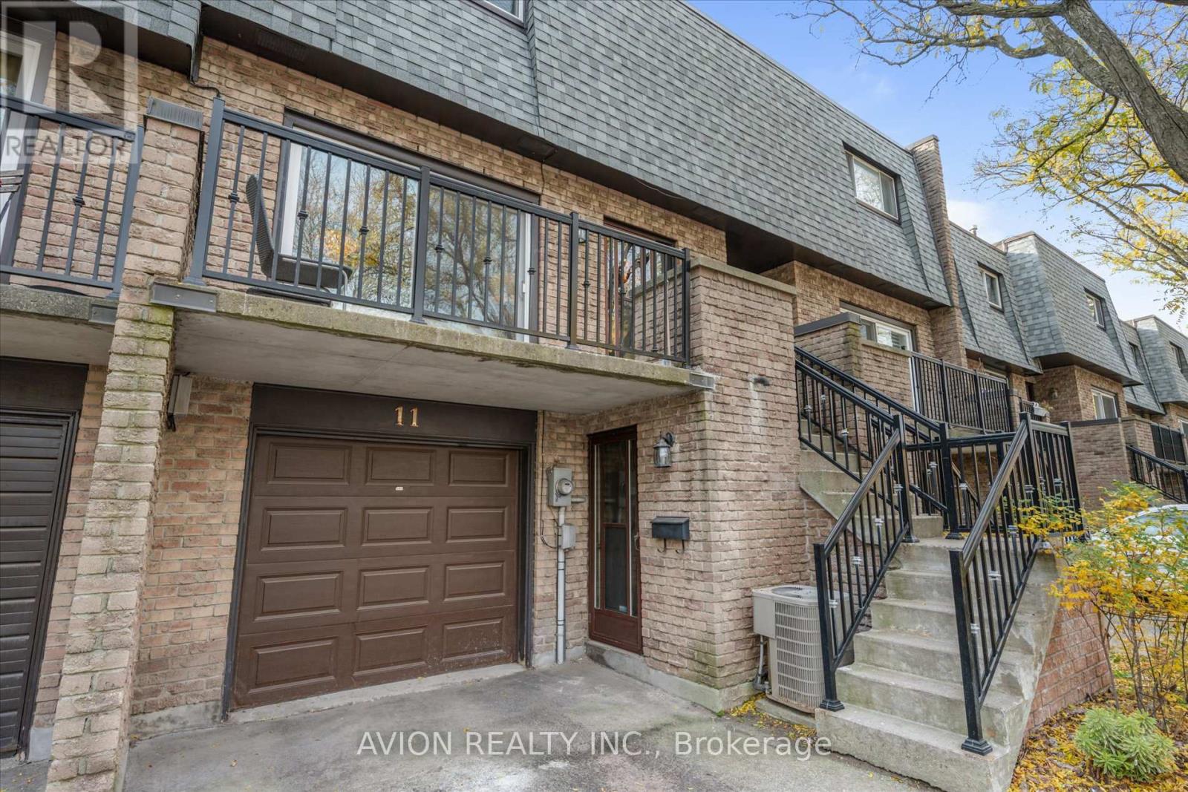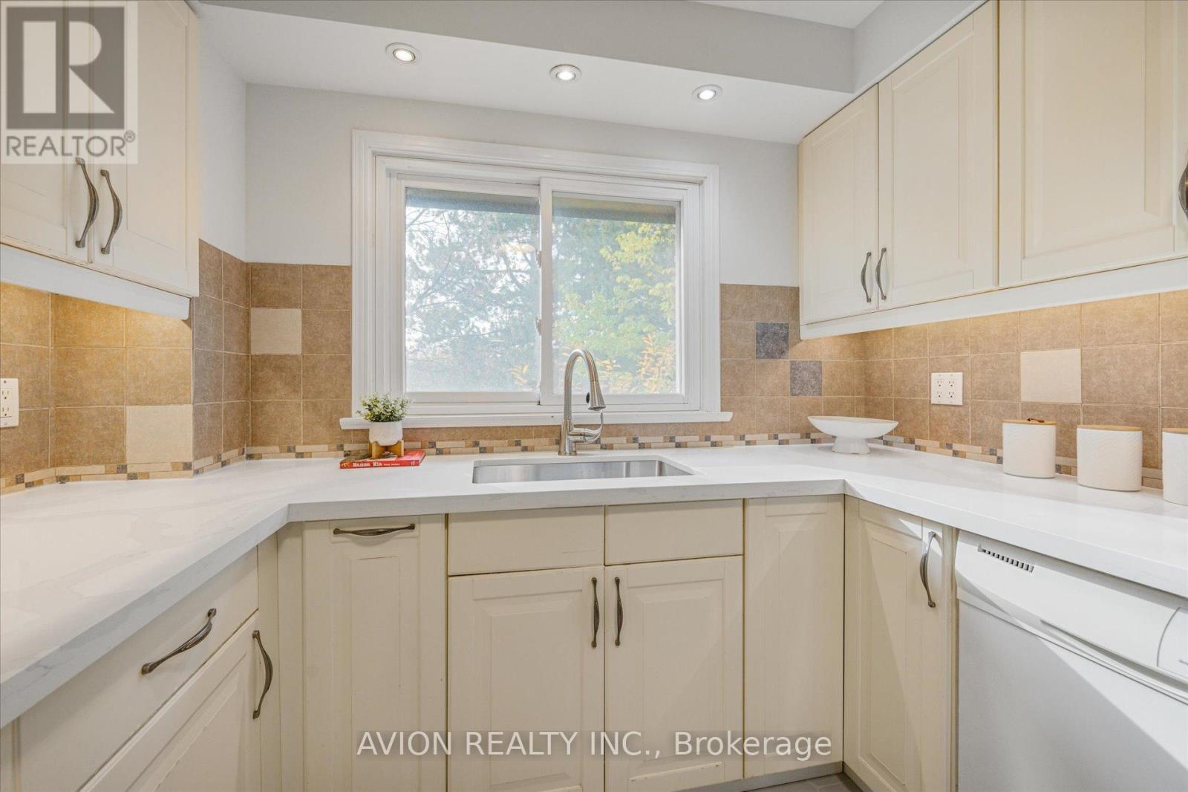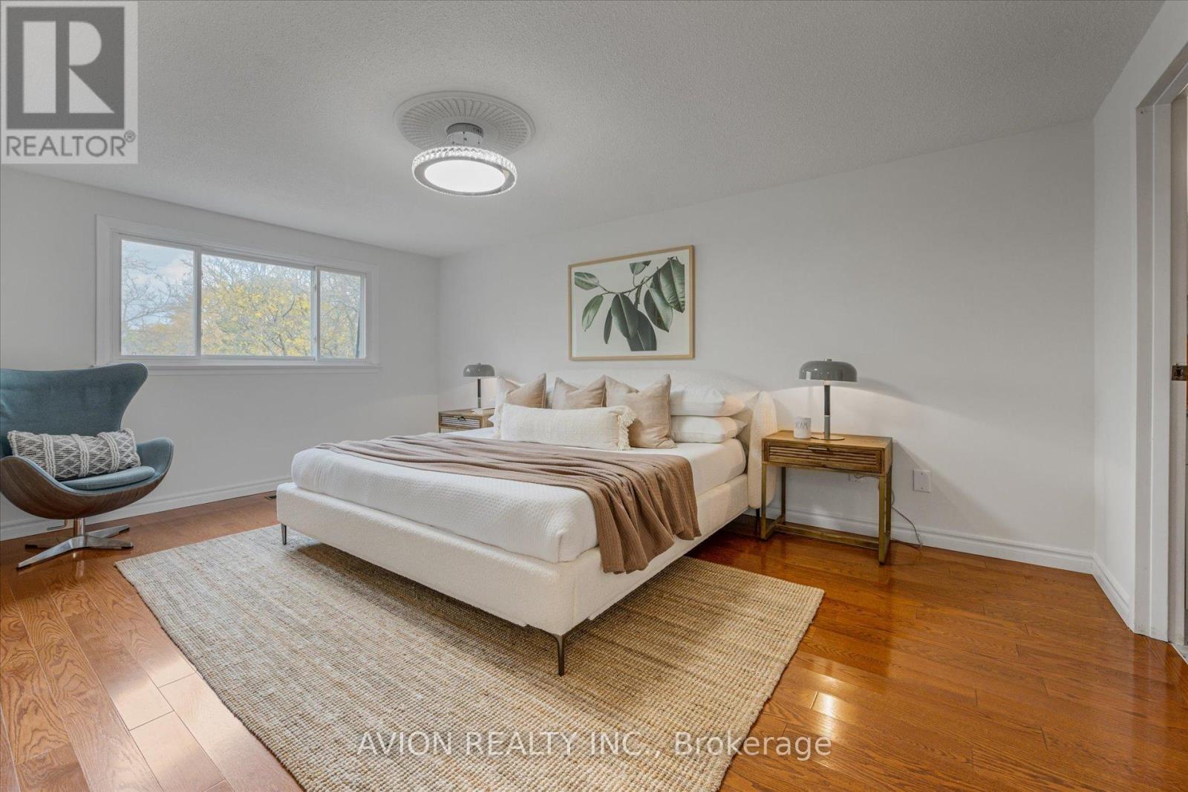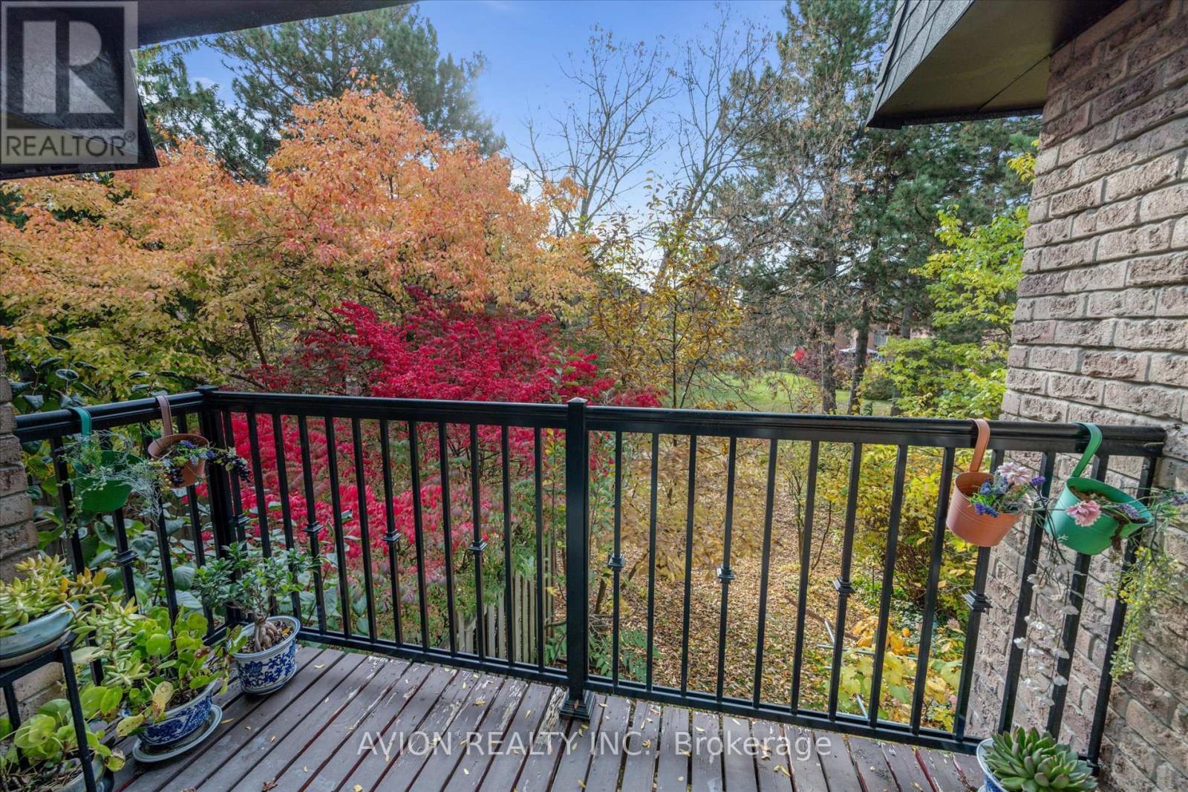11 Woodglen Way Markham, Ontario L3R 3A8
$889,000Maintenance, Common Area Maintenance, Insurance, Parking, Water
$605 Monthly
Maintenance, Common Area Maintenance, Insurance, Parking, Water
$605 MonthlyWelcome to this stunning, newly painted 3+1 BR townhouse in the highly desirable Unionville neighborhood! One of the largest units in the complex, it boasts a bright, spacious layout with a gorgeous south view. The main floor features an open-concept living and dining area with smooth ceilings throughout, beautiful new lighting, and a walkout to a charming balcony. The newly renovated kitchen comes with a brand-new countertop and ample storage, perfect for home chefs. The master bedroom includes a large walk-in closet and a private 2-piece ensuite. The lower level offers a versatile family room with laminate flooring & 3-piece bathroom , a walkout to the backyard, and convenient seperate enterance and garage access. Recent upgrades include beautiful newer hardwood floors on the second floor. Located near top-rated schools such as Unionville High School and Parkview Public School, and just a short walk from historic Main Street Unionville, shops, restaurants, and all amenitiesthis is prime living in an unbeatable location! (id:50886)
Open House
This property has open houses!
2:00 pm
Ends at:4:00 pm
Property Details
| MLS® Number | N10414368 |
| Property Type | Single Family |
| Community Name | Unionville |
| CommunityFeatures | Pet Restrictions |
| Features | Balcony, In Suite Laundry, Guest Suite |
| ParkingSpaceTotal | 2 |
Building
| BathroomTotal | 3 |
| BedroomsAboveGround | 3 |
| BedroomsBelowGround | 1 |
| BedroomsTotal | 4 |
| Appliances | Dishwasher, Dryer, Refrigerator, Stove, Washer, Window Coverings |
| BasementDevelopment | Finished |
| BasementFeatures | Separate Entrance, Walk Out |
| BasementType | N/a (finished) |
| CoolingType | Central Air Conditioning |
| ExteriorFinish | Brick |
| FlooringType | Laminate, Hardwood, Tile |
| HalfBathTotal | 1 |
| HeatingFuel | Natural Gas |
| HeatingType | Forced Air |
| StoriesTotal | 2 |
| SizeInterior | 1399.9886 - 1598.9864 Sqft |
| Type | Row / Townhouse |
Parking
| Garage |
Land
| Acreage | No |
Rooms
| Level | Type | Length | Width | Dimensions |
|---|---|---|---|---|
| Second Level | Primary Bedroom | 5.01 m | 3.74 m | 5.01 m x 3.74 m |
| Second Level | Bedroom 2 | 3.95 m | 2.89 m | 3.95 m x 2.89 m |
| Second Level | Bedroom 3 | 4.03 m | 2.78 m | 4.03 m x 2.78 m |
| Lower Level | Bedroom 4 | 5.83 m | 3.55 m | 5.83 m x 3.55 m |
| Main Level | Living Room | 5.95 m | 3.77 m | 5.95 m x 3.77 m |
| Main Level | Dining Room | 3.66 m | 2.99 m | 3.66 m x 2.99 m |
| Main Level | Kitchen | 4.08 m | 2.53 m | 4.08 m x 2.53 m |
https://www.realtor.ca/real-estate/27631081/11-woodglen-way-markham-unionville-unionville
Interested?
Contact us for more information
Jacky Feng
Salesperson
50 Acadia Ave #130
Markham, Ontario L3R 0B3
Jay Xu
Broker
50 Acadia Ave #130
Markham, Ontario L3R 0B3













































































