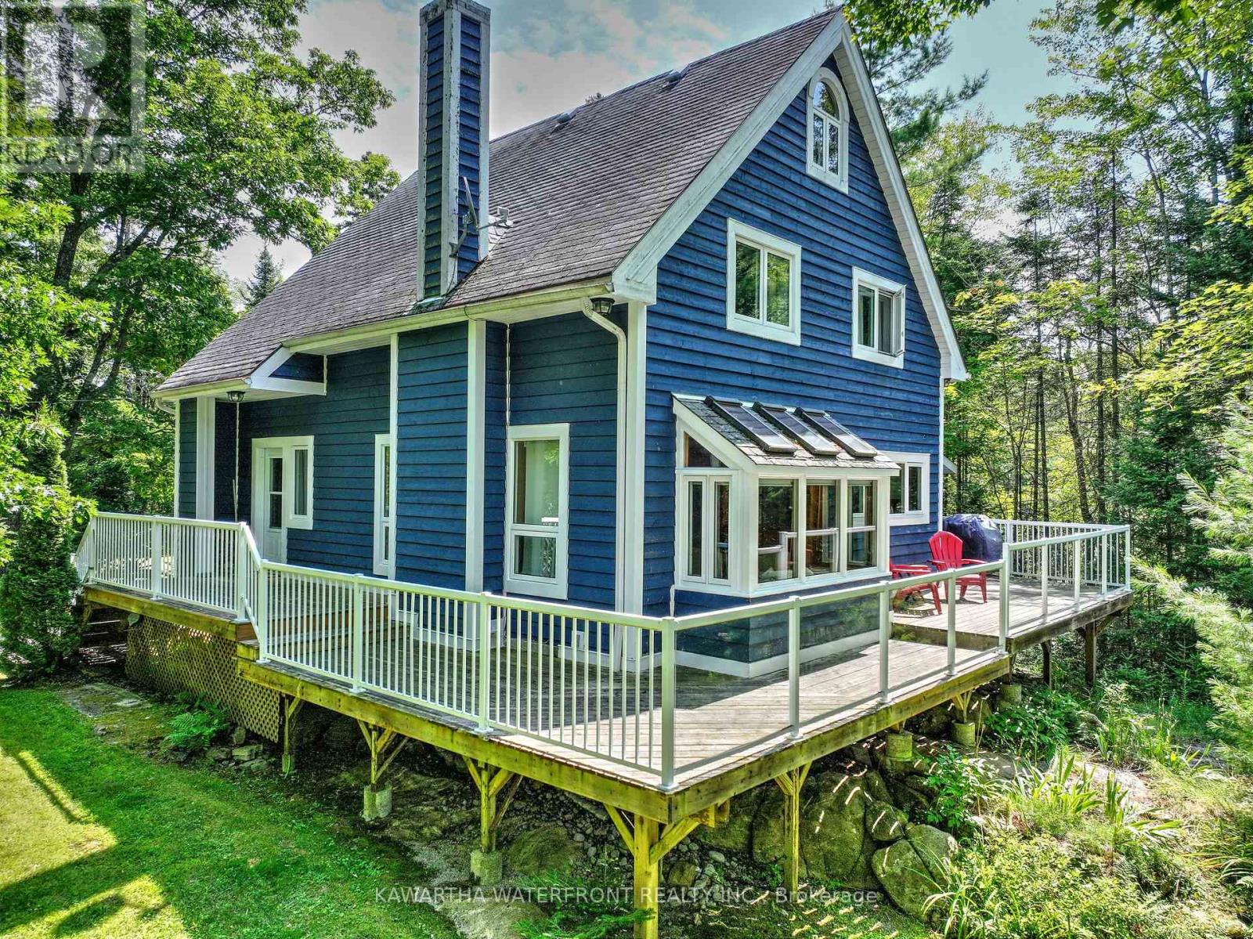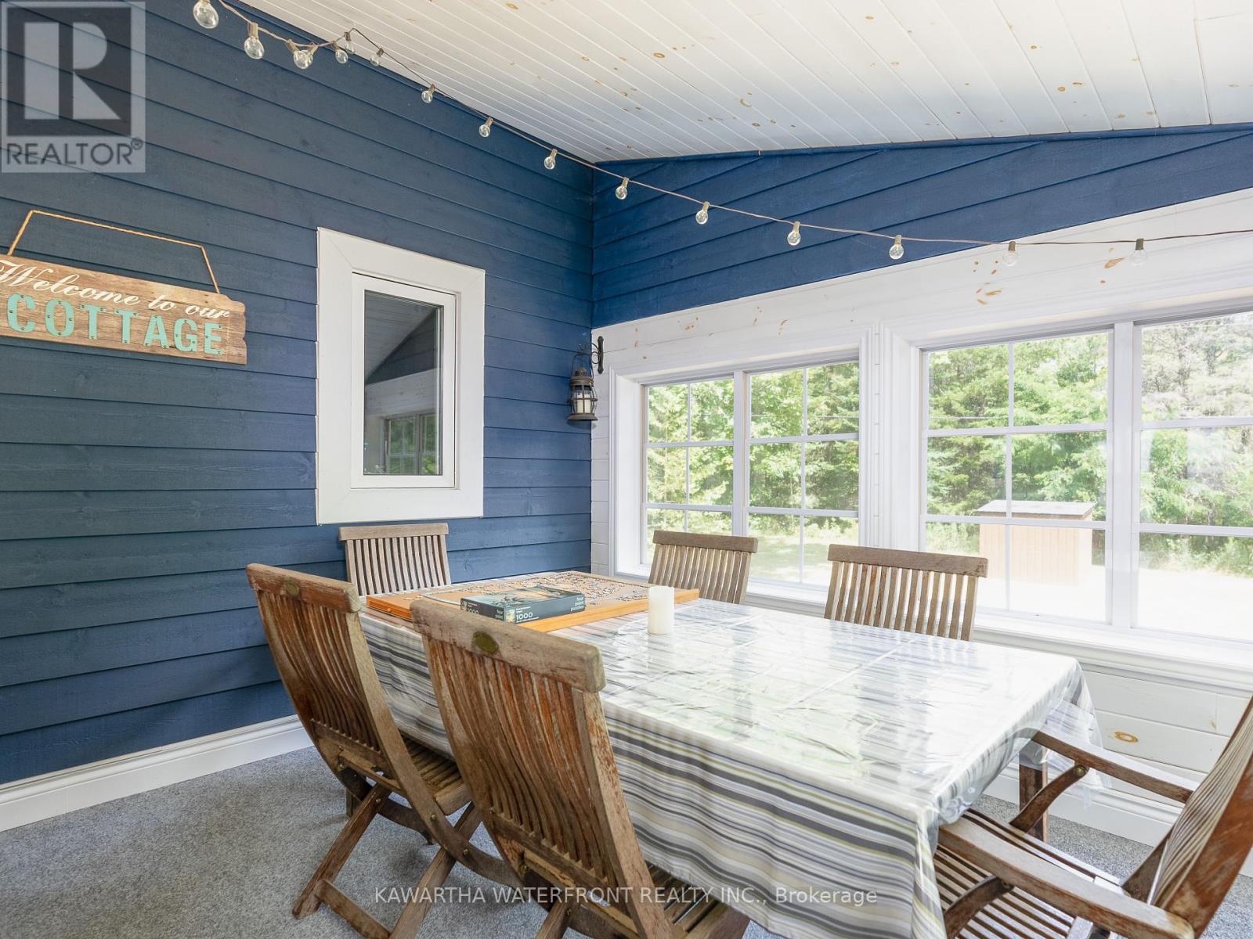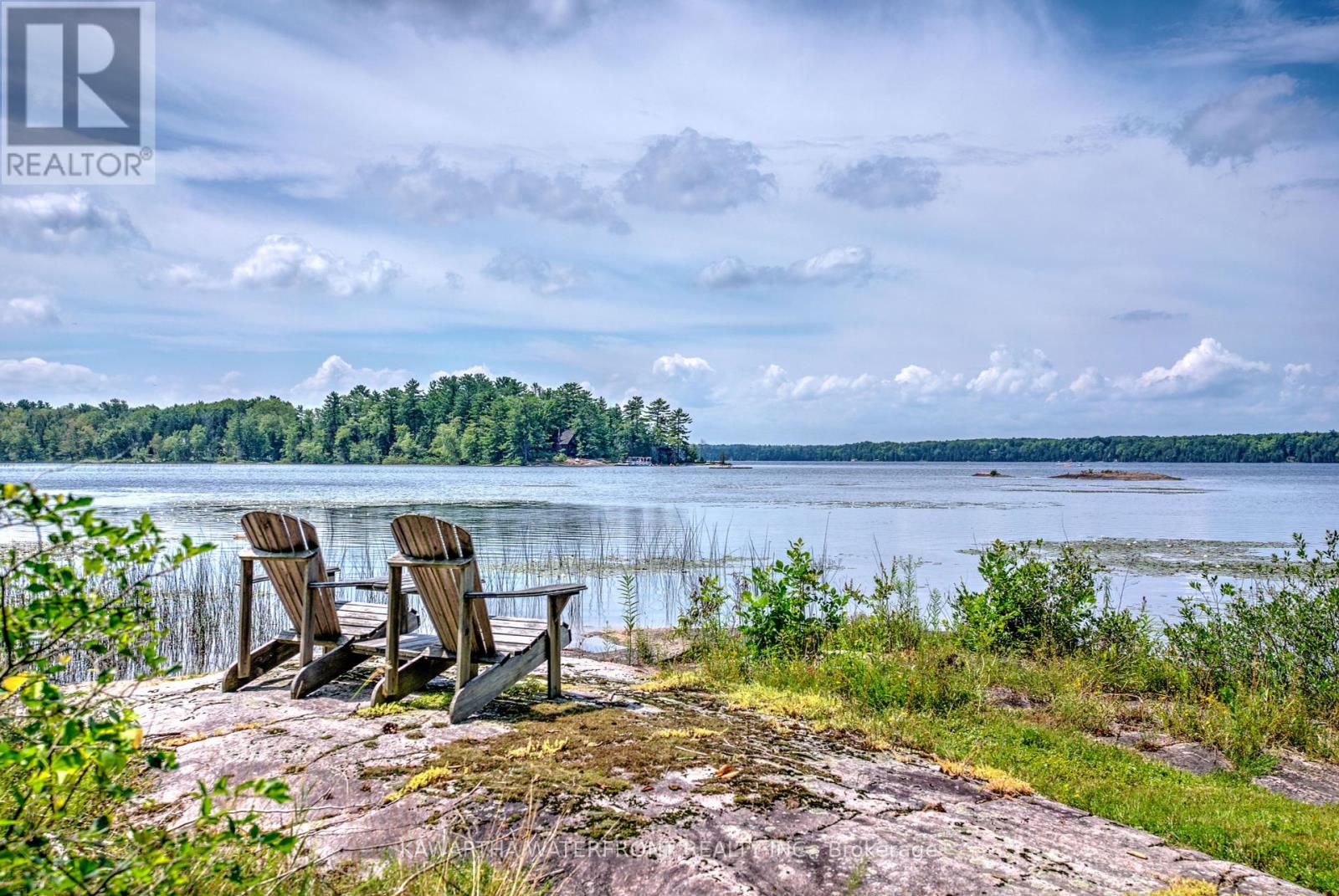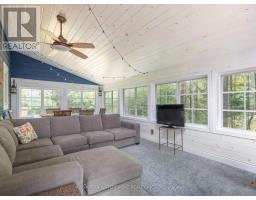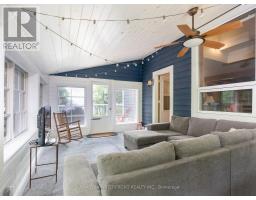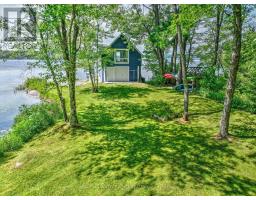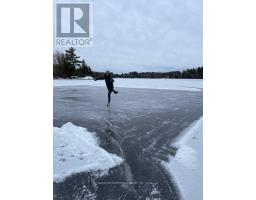11 Woodworth Drive Kawartha Lakes, Ontario K0M 1A0
$1,399,000
This is a remarkably beautiful Four Mile Lake property that has been thoughtfully designed to be enjoyable in every season. The large, level 1.6 acre lot with 145 ft of west-facing waterfront provides exquisite privacy, smooth granite outcroppings and a wonderful sense of connection to the natural surroundings. The lovely cottage has had $200,000 in recent upgrades, including a new Waterloo Biofilter septic system (2017), heat pump/furnace (2018), well and water treatment systems (2019/2020), and numerous cosmetic enhancements. The living, dining, kitchen and powder rooms are on the main level, along with a wrap-around deck and a very spacious sun room in a woodland setting with new vinyl/screened stacking windows. Three bedrooms including the Primary and a luxurious 4 pc bathroom are on the upper level, and a finished loft provides extra living space. The waterfront studio is also spectacular, with an expansive seasonal living area on the upper level, a lakeside sitting room on the lower level for perfect sunset viewing, and a spacious storage room with a newly installed ECO toilet. Most furniture, which is of exceptional quality, is included. (id:50886)
Property Details
| MLS® Number | X9386137 |
| Property Type | Single Family |
| Community Name | Rural Somerville |
| EquipmentType | Propane Tank |
| Features | Wooded Area, Irregular Lot Size, Level |
| ParkingSpaceTotal | 5 |
| RentalEquipmentType | Propane Tank |
| Structure | Deck, Shed, Dock |
| ViewType | Lake View, Direct Water View |
| WaterFrontType | Waterfront |
Building
| BathroomTotal | 2 |
| BedroomsAboveGround | 3 |
| BedroomsTotal | 3 |
| Amenities | Fireplace(s) |
| Appliances | Water Heater, Water Softener, Dishwasher, Dryer, Furniture, Microwave, Refrigerator, Stove, Washer, Window Coverings |
| BasementType | Crawl Space |
| ConstructionStyleAttachment | Detached |
| ConstructionStyleOther | Seasonal |
| CoolingType | Central Air Conditioning |
| ExteriorFinish | Wood |
| FireplacePresent | Yes |
| FireplaceTotal | 1 |
| FoundationType | Block |
| HalfBathTotal | 1 |
| HeatingFuel | Propane |
| HeatingType | Forced Air |
| StoriesTotal | 2 |
| SizeInterior | 1499.9875 - 1999.983 Sqft |
| Type | House |
Land
| AccessType | Public Road, Private Docking |
| Acreage | No |
| Sewer | Septic System |
| SizeDepth | 420 Ft |
| SizeFrontage | 145 Ft |
| SizeIrregular | 145 X 420 Ft |
| SizeTotalText | 145 X 420 Ft|1/2 - 1.99 Acres |
| ZoningDescription | Rr3 |
Rooms
| Level | Type | Length | Width | Dimensions |
|---|---|---|---|---|
| Second Level | Bathroom | 2.54 m | 3.63 m | 2.54 m x 3.63 m |
| Second Level | Bedroom | 5.11 m | 3.51 m | 5.11 m x 3.51 m |
| Second Level | Bedroom 2 | 2.56 m | 3.53 m | 2.56 m x 3.53 m |
| Second Level | Bedroom 3 | 4.14 m | 2.92 m | 4.14 m x 2.92 m |
| Third Level | Loft | 8.79 m | 3.43 m | 8.79 m x 3.43 m |
| Main Level | Living Room | 6.25 m | 3.53 m | 6.25 m x 3.53 m |
| Main Level | Kitchen | 3.66 m | 3.56 m | 3.66 m x 3.56 m |
| Main Level | Dining Room | 2.51 m | 4.16 m | 2.51 m x 4.16 m |
| Main Level | Sunroom | 6.93 m | 3.53 m | 6.93 m x 3.53 m |
| Main Level | Laundry Room | 2.51 m | 2.89 m | 2.51 m x 2.89 m |
| Main Level | Bathroom | 1.47 m | 1.83 m | 1.47 m x 1.83 m |
| Main Level | Foyer | 3.61 m | 2.31 m | 3.61 m x 2.31 m |
Utilities
| DSL* | Available |
https://www.realtor.ca/real-estate/27513999/11-woodworth-drive-kawartha-lakes-rural-somerville
Interested?
Contact us for more information
David Donais
Broker of Record
244 Balsam Lake Dr Unit A
Kirkfield, Ontario K0M 2B0

