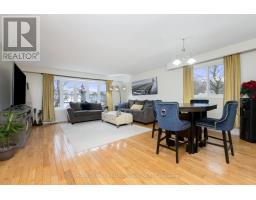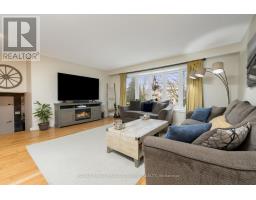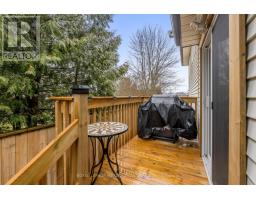11 Wright Avenue Halton Hills, Ontario L7J 2T7
$949,900
Steps to Fairy Lake, with a lakeview from your front window, 11 Wright Avenue is ready for you to move in! This 3 bedroom, 3 bathroom, 4-level home has tons of great entertaining and living space, both inside and out for the entire family. The main floor features hardwood flooring, open concept living and dining area flooded with natural light from the bay window in the living room. You'll love cooking in the updated galley kitchen with tons of storage from the floor to ceiling built-in pantry and convenient BBQ deck with sliding glass door just off the kitchen. Upstairs holds 3 great sized bedrooms, linen closet and 4-piece bathroom with soaker tub; the master has his and her closets! The lower level holds a powder room, access to the single car garage and family room with walk-out to the incredibly private, fully fenced backyard and inground pool. Pool liner was completely redone in 2024 along with landscaping and waterfall feature. Back inside, the basement offers a great sized rec room with pot lights and huge above-grade windows for lots of natural light, laundry room and second 2-piece bath with glass shower and wood-plank flooring; storage is not an issue with multiple access points to the crawl space areas. This home has lots of family-oriented design elements and upgrades throughout, its a must-see!! (id:50886)
Property Details
| MLS® Number | W11895163 |
| Property Type | Single Family |
| Community Name | Acton |
| AmenitiesNearBy | Schools, Park |
| CommunityFeatures | Community Centre |
| Features | Cul-de-sac, Carpet Free |
| ParkingSpaceTotal | 3 |
| PoolType | Inground Pool |
| Structure | Deck |
Building
| BathroomTotal | 3 |
| BedroomsAboveGround | 3 |
| BedroomsTotal | 3 |
| Appliances | Dishwasher, Dryer, Range, Refrigerator, Stove, Washer |
| BasementDevelopment | Finished |
| BasementType | Full (finished) |
| ConstructionStyleAttachment | Detached |
| ConstructionStyleSplitLevel | Backsplit |
| CoolingType | Central Air Conditioning |
| ExteriorFinish | Brick, Vinyl Siding |
| FlooringType | Laminate, Hardwood |
| FoundationType | Poured Concrete |
| HalfBathTotal | 2 |
| HeatingFuel | Natural Gas |
| HeatingType | Forced Air |
| SizeInterior | 1499.9875 - 1999.983 Sqft |
| Type | House |
| UtilityWater | Municipal Water |
Parking
| Garage |
Land
| Acreage | No |
| FenceType | Fenced Yard |
| LandAmenities | Schools, Park |
| LandscapeFeatures | Landscaped |
| Sewer | Sanitary Sewer |
| SizeDepth | 85 Ft ,6 In |
| SizeFrontage | 52 Ft ,3 In |
| SizeIrregular | 52.3 X 85.5 Ft |
| SizeTotalText | 52.3 X 85.5 Ft|under 1/2 Acre |
| SurfaceWater | Lake/pond |
| ZoningDescription | Ldr1-2(mn) |
Rooms
| Level | Type | Length | Width | Dimensions |
|---|---|---|---|---|
| Second Level | Bedroom | 5.66 m | 3.2 m | 5.66 m x 3.2 m |
| Second Level | Bedroom 2 | 3.81 m | 4.08 m | 3.81 m x 4.08 m |
| Second Level | Bedroom 3 | 2.46 m | 4.05 m | 2.46 m x 4.05 m |
| Basement | Recreational, Games Room | 5.25 m | 4.8 m | 5.25 m x 4.8 m |
| Basement | Laundry Room | 4.81 m | 2.77 m | 4.81 m x 2.77 m |
| Lower Level | Family Room | 6.09 m | 3.16 m | 6.09 m x 3.16 m |
| Main Level | Kitchen | 5.02 m | 2.16 m | 5.02 m x 2.16 m |
| Main Level | Living Room | 3.32 m | 5 m | 3.32 m x 5 m |
| Main Level | Dining Room | 2.4 m | 5 m | 2.4 m x 5 m |
https://www.realtor.ca/real-estate/27742823/11-wright-avenue-halton-hills-acton-acton
Interested?
Contact us for more information
Mike Krause
Broker
324 Guelph Street Suite 12
Georgetown, Ontario L7G 4B5





























































