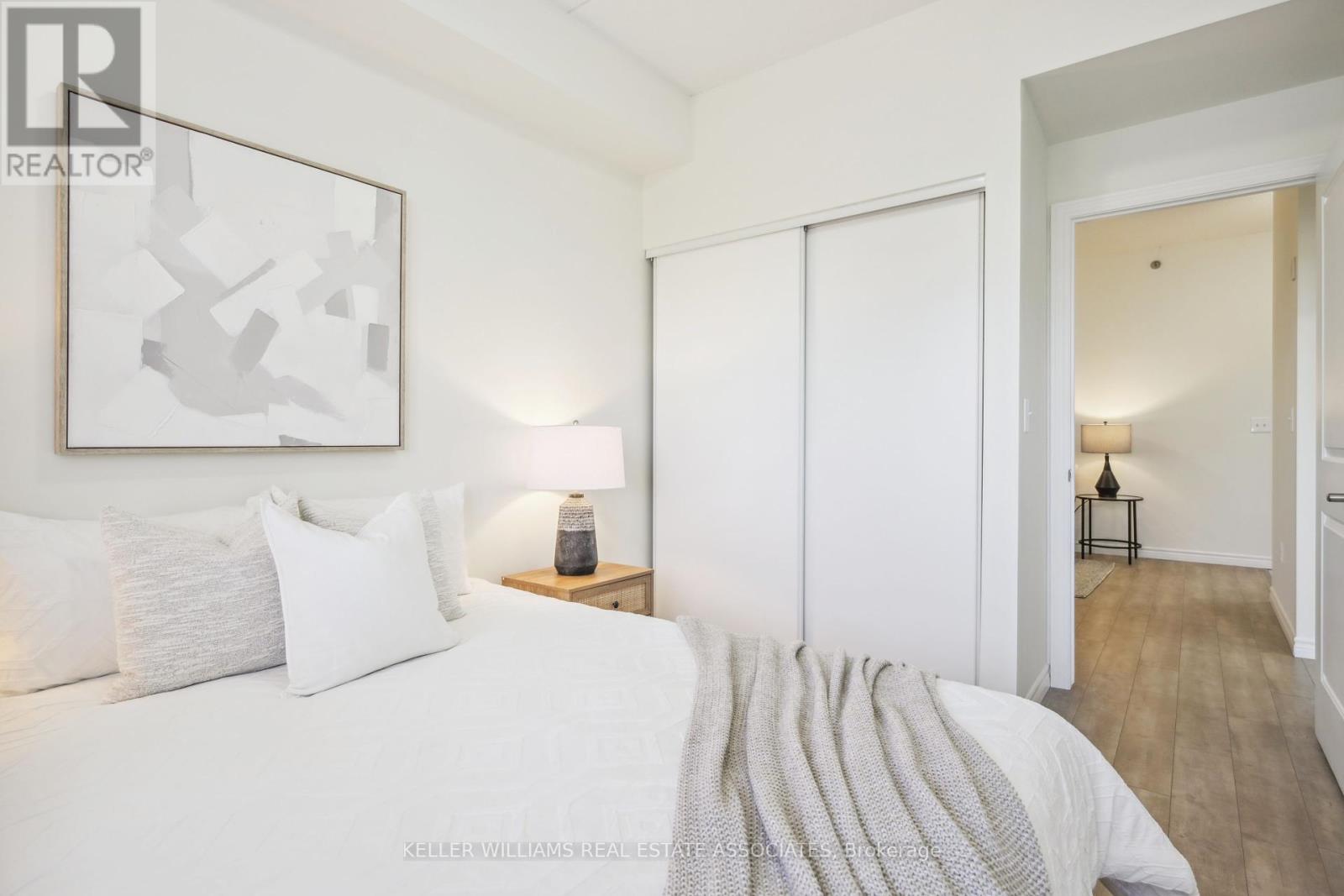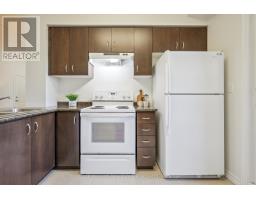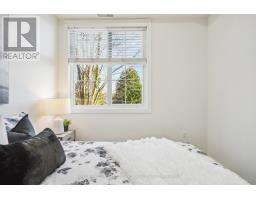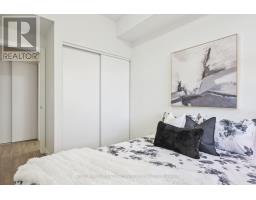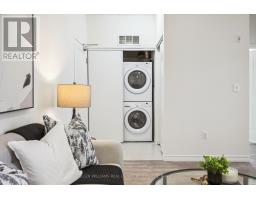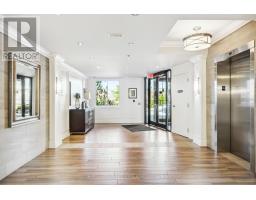110 - 1440 Gordon Street Guelph, Ontario N1L 1C8
$515,000Maintenance, Insurance, Parking, Common Area Maintenance
$362 Monthly
Maintenance, Insurance, Parking, Common Area Maintenance
$362 MonthlyWelcome to The Grandview on Gordon! This immaculately maintained, move-in-ready 2-bedroom, 1-bathroom condo offers the perfect blend of comfort and convenience. Located on the first floor, this unit boasts 9-foot ceilings, freshly painted walls, and durable laminate and tile floors throughout. The bedrooms are generous in size, and the spacious kitchen with ample storage opens to a private balcony, an ideal spot to enjoy your morning coffee. The unit also offers a rare, extended-length and -width parking space to accommodate larger vehicles, along with a convenient locker on the same floor as the unit for additional storage. You'll appreciate the thoughtful features of the building, including its upscale lobby. The Grandview on Gordon is a quiet, pet-friendly building (with some restrictions), featuring amenities like a party room and ample visitor parking. Situated in South Guelph, you'll have easy access to parks, shopping, restaurants, public transit, and Highway 401, just 10 minutes away. Don't let this opportunity pass you by! (id:50886)
Property Details
| MLS® Number | X10424527 |
| Property Type | Single Family |
| Community Name | Pine Ridge |
| AmenitiesNearBy | Park, Schools, Place Of Worship |
| CommunityFeatures | Pet Restrictions, Community Centre |
| EquipmentType | Water Heater |
| Features | Balcony |
| ParkingSpaceTotal | 1 |
| RentalEquipmentType | Water Heater |
Building
| BathroomTotal | 1 |
| BedroomsAboveGround | 2 |
| BedroomsTotal | 2 |
| Amenities | Party Room, Visitor Parking, Storage - Locker |
| Appliances | Dishwasher, Dryer, Hood Fan, Refrigerator, Stove, Washer, Window Coverings |
| CoolingType | Central Air Conditioning |
| ExteriorFinish | Brick |
| FireProtection | Controlled Entry |
| FlooringType | Tile, Laminate |
| HeatingFuel | Natural Gas |
| HeatingType | Forced Air |
| SizeInterior | 699.9943 - 798.9932 Sqft |
| Type | Apartment |
Parking
| Underground |
Land
| Acreage | No |
| LandAmenities | Park, Schools, Place Of Worship |
| ZoningDescription | Residential |
Rooms
| Level | Type | Length | Width | Dimensions |
|---|---|---|---|---|
| Main Level | Foyer | 1.24 m | 1.45 m | 1.24 m x 1.45 m |
| Main Level | Living Room | 5.79 m | 3.86 m | 5.79 m x 3.86 m |
| Main Level | Dining Room | 5.79 m | 3.86 m | 5.79 m x 3.86 m |
| Main Level | Kitchen | 2.95 m | 2.97 m | 2.95 m x 2.97 m |
| Main Level | Primary Bedroom | 2 m | 2.74 m | 2 m x 2.74 m |
| Main Level | Bedroom 2 | 3.81 m | 2.59 m | 3.81 m x 2.59 m |
https://www.realtor.ca/real-estate/27651273/110-1440-gordon-street-guelph-pine-ridge-pine-ridge
Interested?
Contact us for more information
Justin Jeffery
Salesperson
1 3rd Ave
Orangeville, Ontario L9W 1G8













