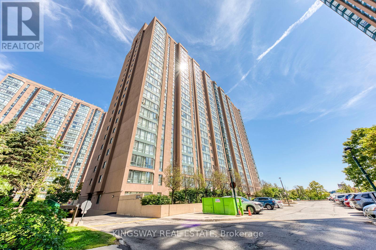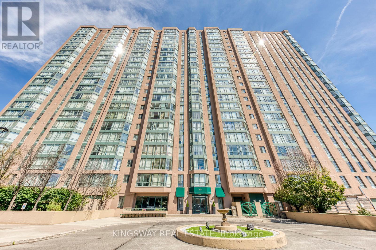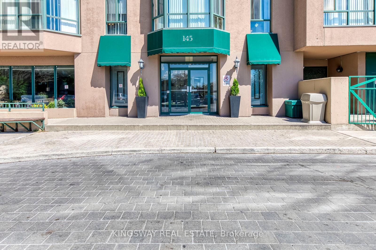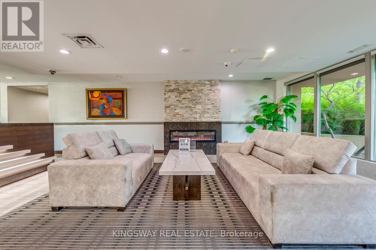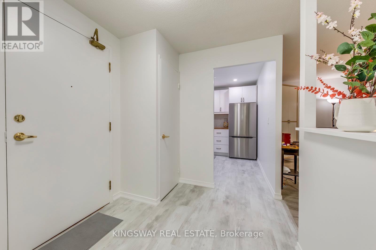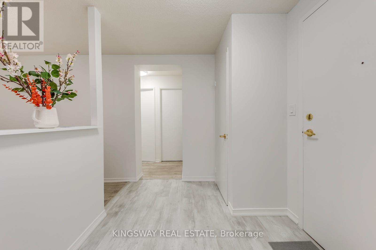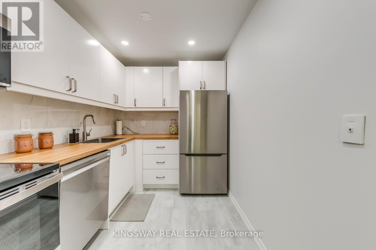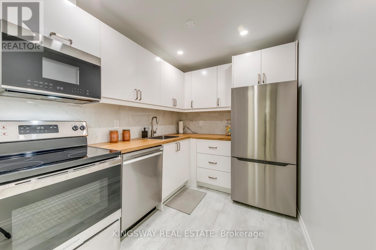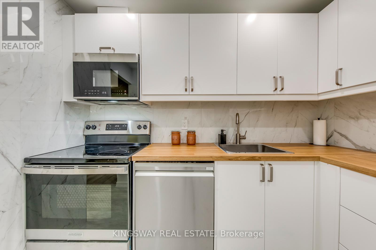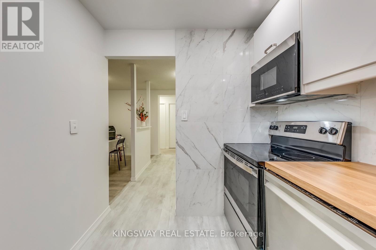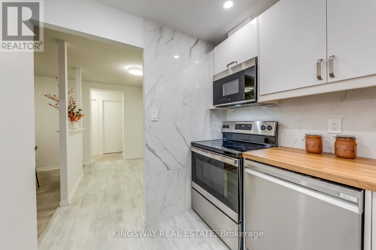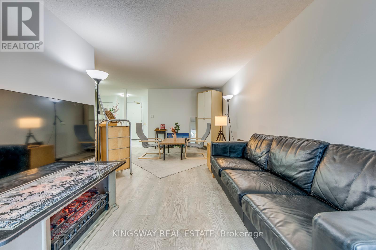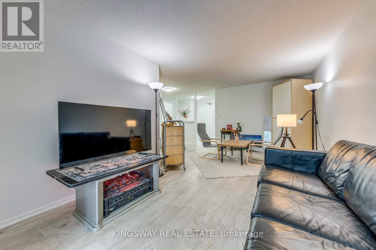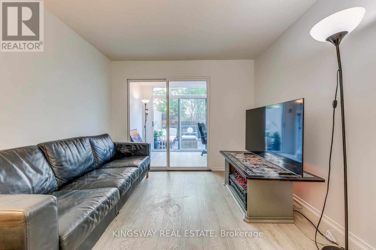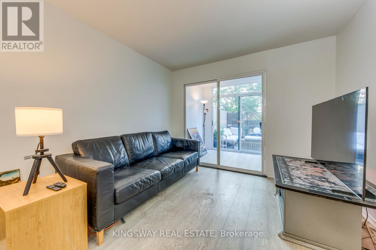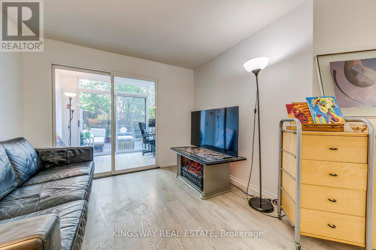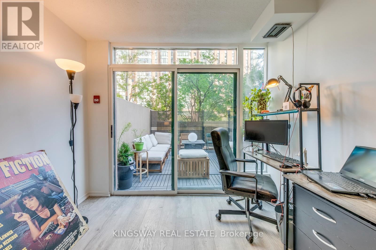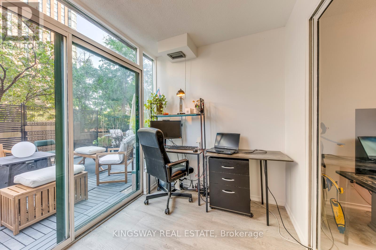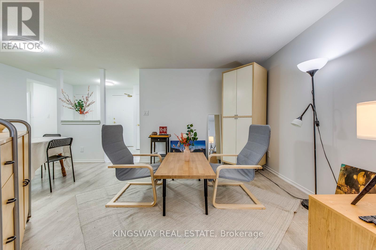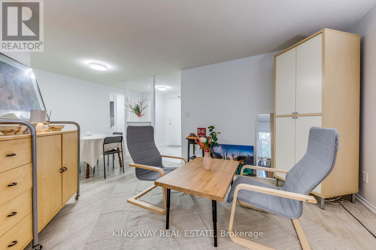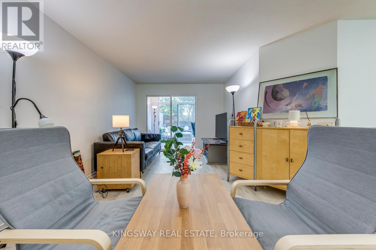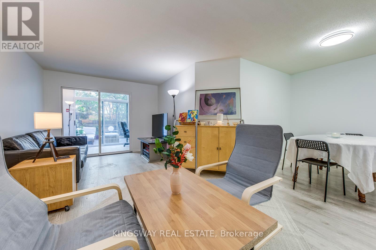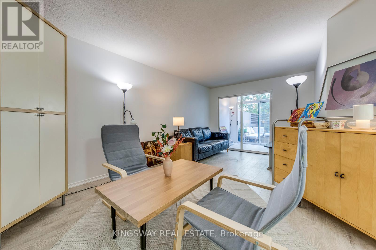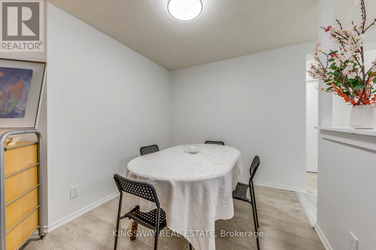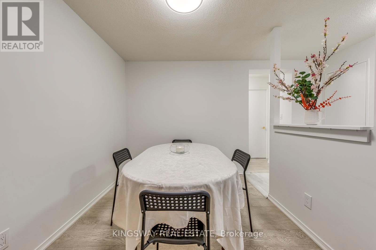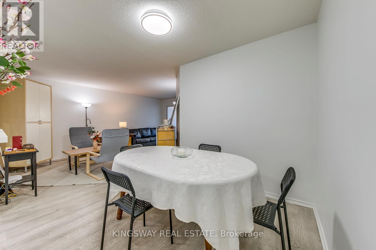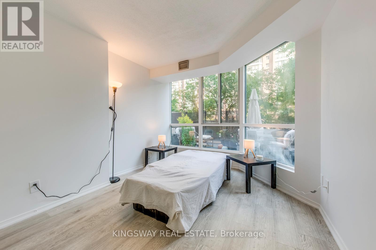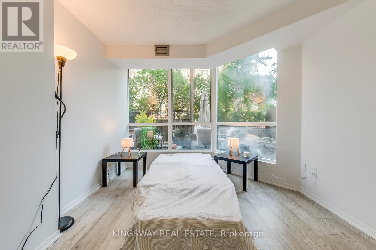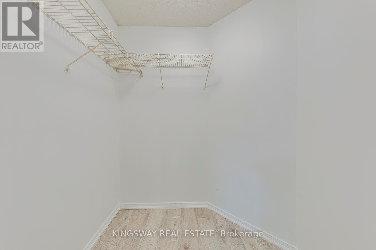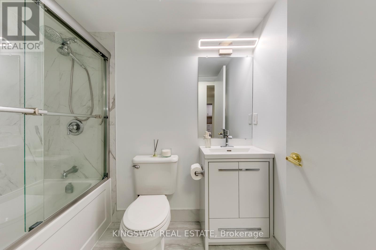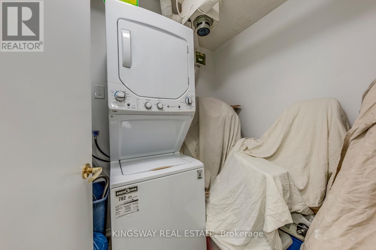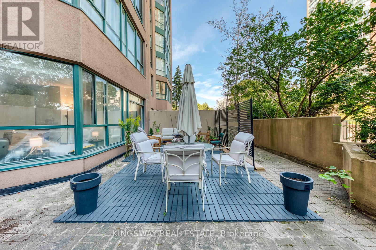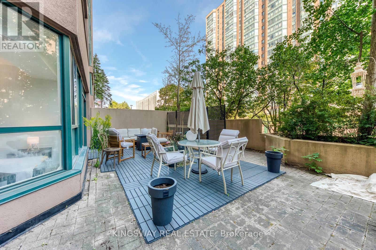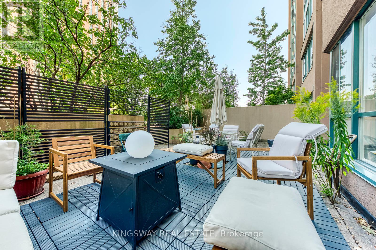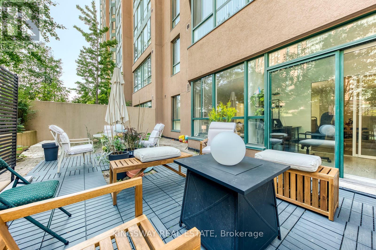110 - 145 Hillcrest Avenue Mississauga, Ontario L5B 3Z1
$490,000Maintenance, Heat, Water, Common Area Maintenance, Insurance, Parking
$646.74 Monthly
Maintenance, Heat, Water, Common Area Maintenance, Insurance, Parking
$646.74 Monthlytwo car parking side by side**Rarely available ground-level residence offering a spacious 2-bedroom plus den layout with an oversized private terrace, ideal for outdoor entertaining or simply enjoying extra living space**Situated in the heart of the city, this home is just steps from Cooksville GO Station and the future LRT hub, with easy access to Square One Shopping Centre, restaurants, and major highways**The bright and open interior has been updated with a brand-new kitchen, a renovated washroom, and recently replaced appliances including fridge, stove, microwave, dishwasher, washer, and dryer**Combining the convenience of condo living with the rare benefit of a massive outdoor terrace, this property provides the best of both worlds**Please note this is a no-pet building. (id:50886)
Property Details
| MLS® Number | W12379773 |
| Property Type | Single Family |
| Community Name | Cooksville |
| Community Features | Pets Not Allowed |
| Features | Carpet Free, In Suite Laundry |
| Parking Space Total | 2 |
Building
| Bathroom Total | 1 |
| Bedrooms Above Ground | 2 |
| Bedrooms Below Ground | 1 |
| Bedrooms Total | 3 |
| Amenities | Storage - Locker |
| Appliances | Dishwasher, Dryer, Microwave, Stove, Refrigerator |
| Basement Type | None |
| Cooling Type | Central Air Conditioning |
| Exterior Finish | Concrete |
| Flooring Type | Laminate |
| Heating Fuel | Natural Gas |
| Heating Type | Forced Air |
| Size Interior | 900 - 999 Ft2 |
| Type | Apartment |
Parking
| Underground | |
| Garage |
Land
| Acreage | No |
Rooms
| Level | Type | Length | Width | Dimensions |
|---|---|---|---|---|
| Flat | Kitchen | 2.2 m | 2.82 m | 2.2 m x 2.82 m |
| Flat | Dining Room | 2.45 m | 2.21 m | 2.45 m x 2.21 m |
| Flat | Living Room | 5.49 m | 3.04 m | 5.49 m x 3.04 m |
| Flat | Solarium | 1.98 m | 2.77 m | 1.98 m x 2.77 m |
| Flat | Primary Bedroom | 5.07 m | 3.06 m | 5.07 m x 3.06 m |
| Flat | Bedroom | 4.33 m | 2.73 m | 4.33 m x 2.73 m |
Contact Us
Contact us for more information
Raymond Li
Broker
(416) 543-8260
www.everybodylistswithraymond.com/
3180 Ridgeway Drive Unit 36
Mississauga, Ontario L5L 5S7
(905) 277-2000
(905) 277-0020
www.kingswayrealestate.com/

