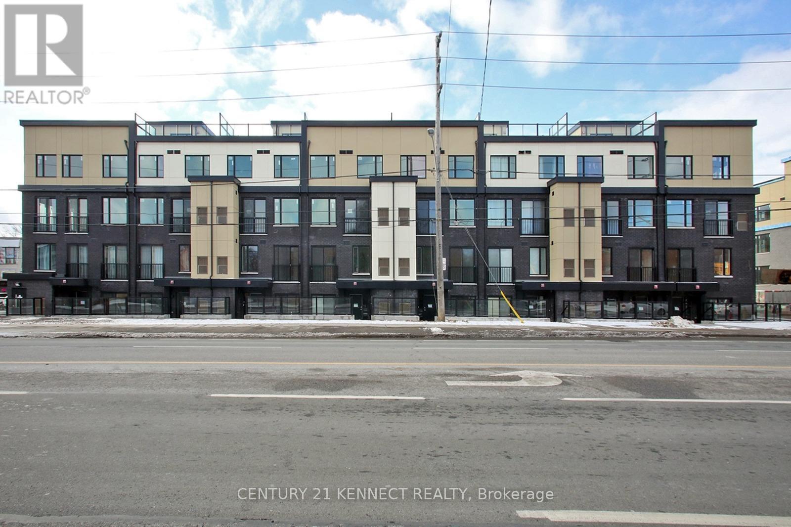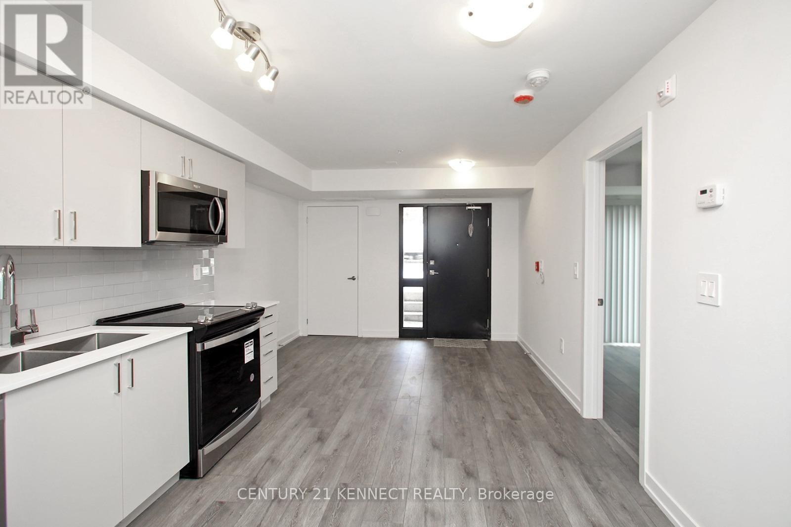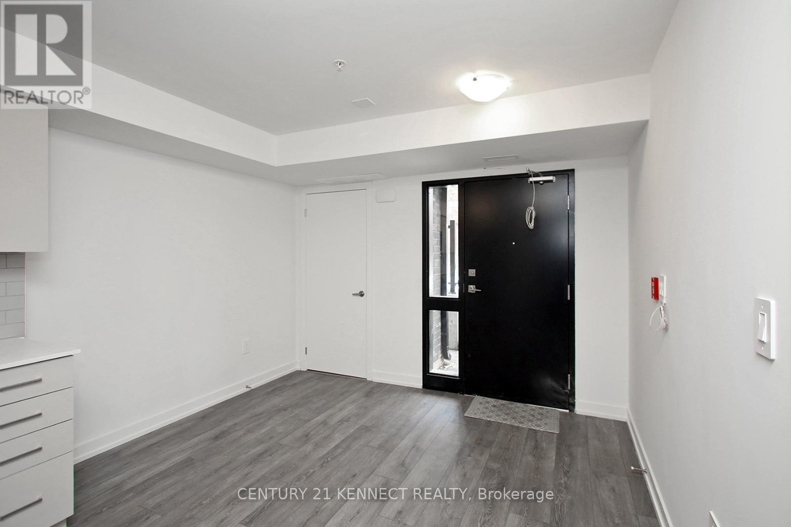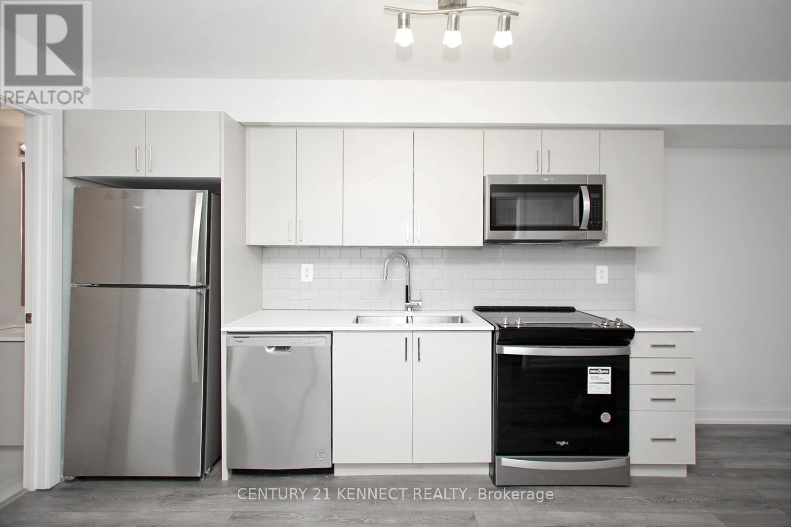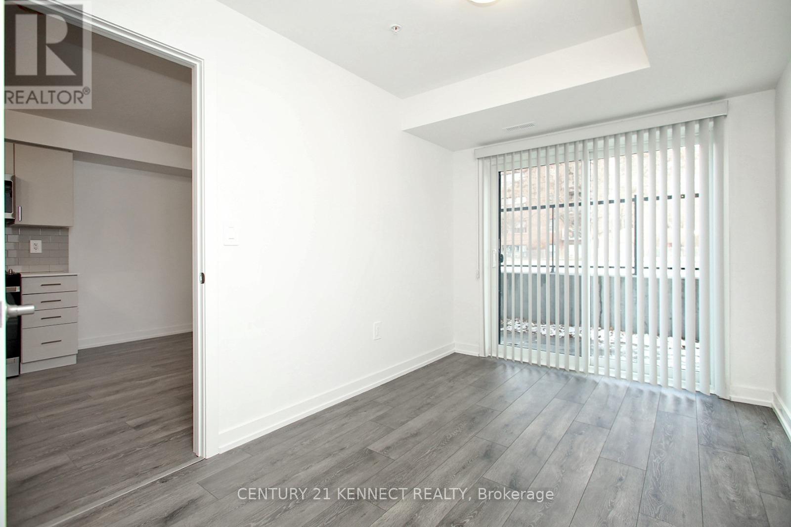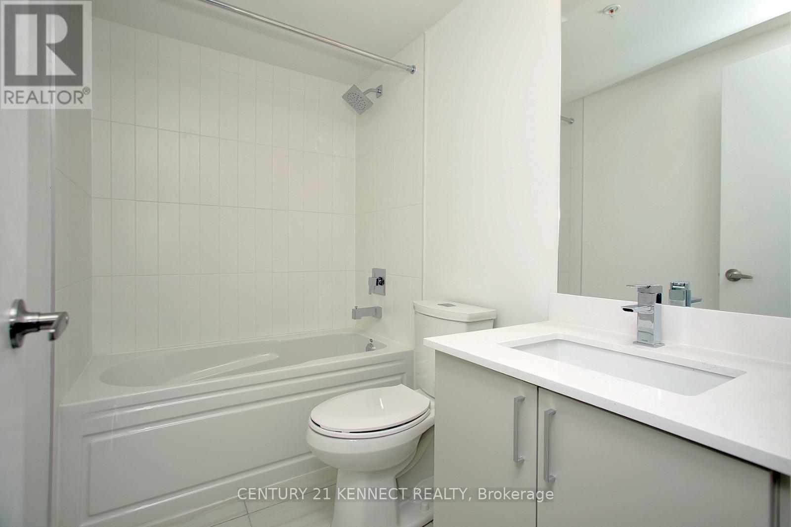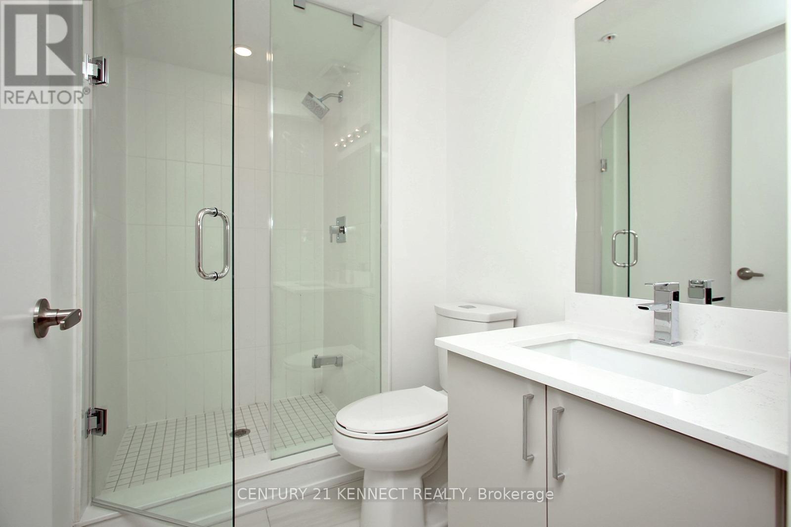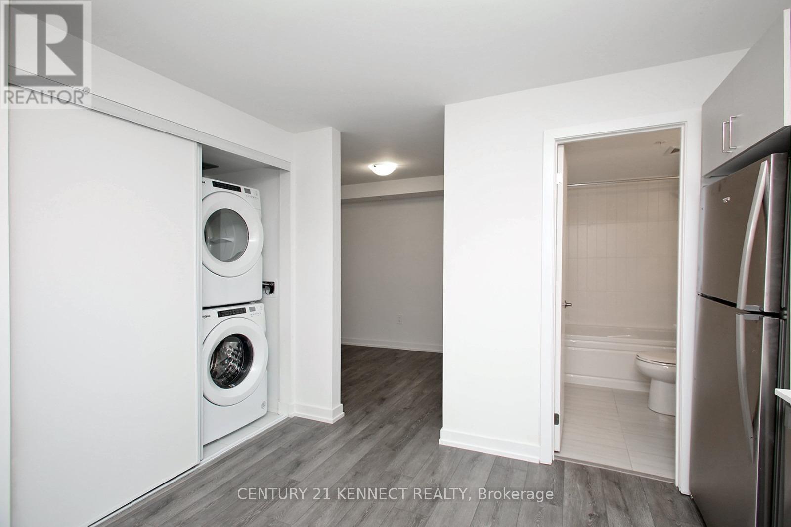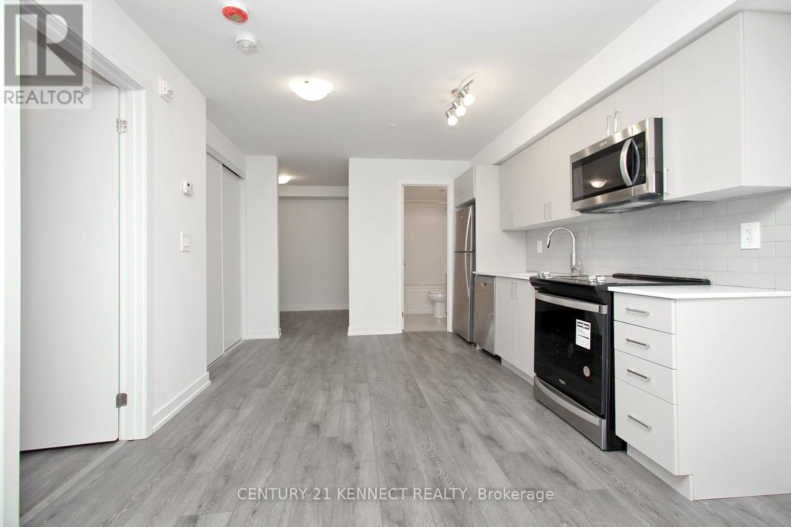110 - 1650 Victoria Park Avenue Toronto, Ontario M1R 0G8
$2,250 Monthly
Brand New 1 Bedroom + Den, 2 Bath Condo In The Heart of Victoria Village! Never Lived in unit located in a newly built community on Victoria Park Ave. between Lawrence Ave. & Eglinton Ave. Spacious layout featuring a large den (Can be used as 2nd bedroom), 2 Full washrooms, modern kitchen with stone countertop, ceramic backsplash, Whirlpool Stainless Steel Appliances, Double Sink, and Ensuite Laundry. Laminate flooring throughout. Primary bedroom includes Ensuite bath & Walk-in closet. TTC bus at doorstep, short walk to Eglinton Crosstown LRT, Close to Major Highways, Shopping Plazas, Banks, Grocery, Post Office & All amenities. Friendly & Welcoming community! (id:50886)
Property Details
| MLS® Number | C12505824 |
| Property Type | Single Family |
| Community Name | Victoria Village |
| Amenities Near By | Hospital, Park, Place Of Worship, Public Transit |
| Community Features | Pets Allowed With Restrictions |
| Features | Carpet Free |
| Parking Space Total | 1 |
| View Type | View |
Building
| Bathroom Total | 2 |
| Bedrooms Above Ground | 1 |
| Bedrooms Below Ground | 1 |
| Bedrooms Total | 2 |
| Age | New Building |
| Amenities | Security/concierge, Visitor Parking, Storage - Locker |
| Appliances | Dishwasher, Dryer, Stove, Washer, Window Coverings, Refrigerator |
| Basement Type | None |
| Cooling Type | Central Air Conditioning |
| Exterior Finish | Aluminum Siding, Brick |
| Fire Protection | Security Guard |
| Flooring Type | Laminate |
| Heating Fuel | Natural Gas |
| Heating Type | Forced Air |
| Size Interior | 600 - 699 Ft2 |
| Type | Row / Townhouse |
Parking
| Underground | |
| Garage |
Land
| Acreage | No |
| Land Amenities | Hospital, Park, Place Of Worship, Public Transit |
Rooms
| Level | Type | Length | Width | Dimensions |
|---|---|---|---|---|
| Flat | Living Room | 6.17 m | 3.27 m | 6.17 m x 3.27 m |
| Flat | Dining Room | 6.17 m | 3.27 m | 6.17 m x 3.27 m |
| Flat | Kitchen | 6.17 m | 3.27 m | 6.17 m x 3.27 m |
| Flat | Bedroom | 3.61 m | 2.44 m | 3.61 m x 2.44 m |
| Flat | Den | 4.19 m | 2.34 m | 4.19 m x 2.34 m |
Contact Us
Contact us for more information
Arun Ganguly
Salesperson
7780 Woodbine Ave Unit 15
Markham, Ontario L3R 2N7
(905) 604-6595
(905) 604-6795
HTTP://www.kennectrealty.c21.ca

