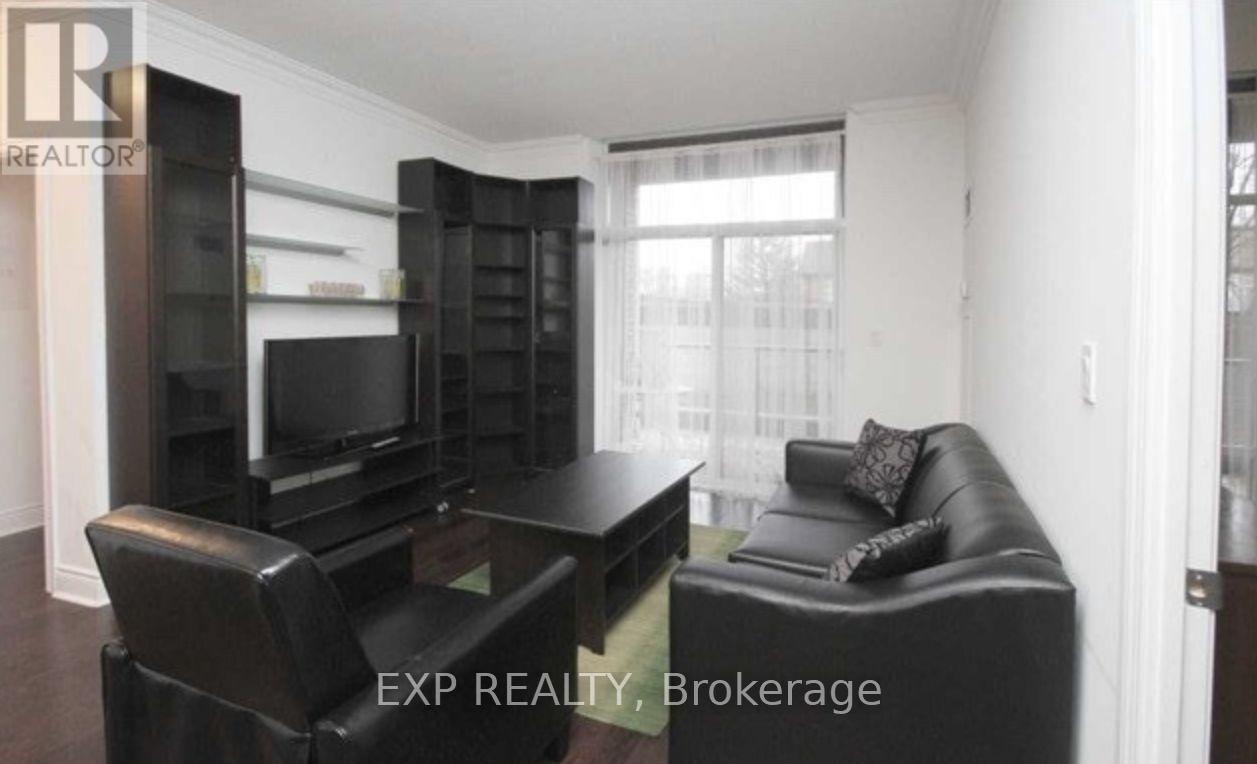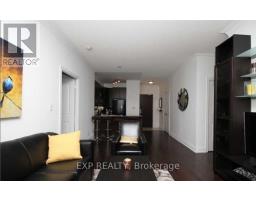3 Bedroom
2 Bathroom
899.9921 - 998.9921 sqft
Central Air Conditioning
Forced Air
$2,900 Monthly
BEAUTIFUL 2 + 1 BED AND 2 BATH offered in the Essence Condominium. Excellent Location! Partially Furnished Rental. 2 Bedrooms, Den (Can Be Used As 3rd Bedroom), 2 Bathrooms, And Parking Space. 10 Foot Ceilings, Desirable Split Bedroom Layout. Harwood Flooring Throughout! Peninsula Kitchen Layout Features Granite Countertops. Easily accessible main floor unit - no need to hassle with elevator and around the clock concierge services. Amenities include: exercise Room, Games Room, Gym, Rooftop Deck/Garden, Sauna. Unit comes with parking. Unit will be professionally cleaned prior to possession. **** EXTRAS **** Please book showings through Brokerbay, 11am -7pm daily. (id:50886)
Property Details
|
MLS® Number
|
W10408376 |
|
Property Type
|
Single Family |
|
Community Name
|
Kingsway South |
|
AmenitiesNearBy
|
Park, Place Of Worship, Schools |
|
CommunityFeatures
|
Pets Not Allowed |
|
Features
|
Balcony |
|
ParkingSpaceTotal
|
1 |
Building
|
BathroomTotal
|
2 |
|
BedroomsAboveGround
|
2 |
|
BedroomsBelowGround
|
1 |
|
BedroomsTotal
|
3 |
|
Amenities
|
Exercise Centre, Party Room, Visitor Parking |
|
CoolingType
|
Central Air Conditioning |
|
ExteriorFinish
|
Brick |
|
FlooringType
|
Hardwood |
|
HeatingFuel
|
Natural Gas |
|
HeatingType
|
Forced Air |
|
SizeInterior
|
899.9921 - 998.9921 Sqft |
|
Type
|
Apartment |
Parking
Land
|
Acreage
|
No |
|
LandAmenities
|
Park, Place Of Worship, Schools |
|
SurfaceWater
|
River/stream |
Rooms
| Level |
Type |
Length |
Width |
Dimensions |
|
Main Level |
Living Room |
5.49 m |
3.35 m |
5.49 m x 3.35 m |
|
Main Level |
Kitchen |
2.44 m |
2.44 m |
2.44 m x 2.44 m |
|
Main Level |
Primary Bedroom |
3.96 m |
3.05 m |
3.96 m x 3.05 m |
|
Main Level |
Bedroom 2 |
2.93 m |
2.74 m |
2.93 m x 2.74 m |
|
Main Level |
Den |
2.44 m |
2.44 m |
2.44 m x 2.44 m |
https://www.realtor.ca/real-estate/27618670/110-25-earlington-avenue-toronto-kingsway-south-kingsway-south























