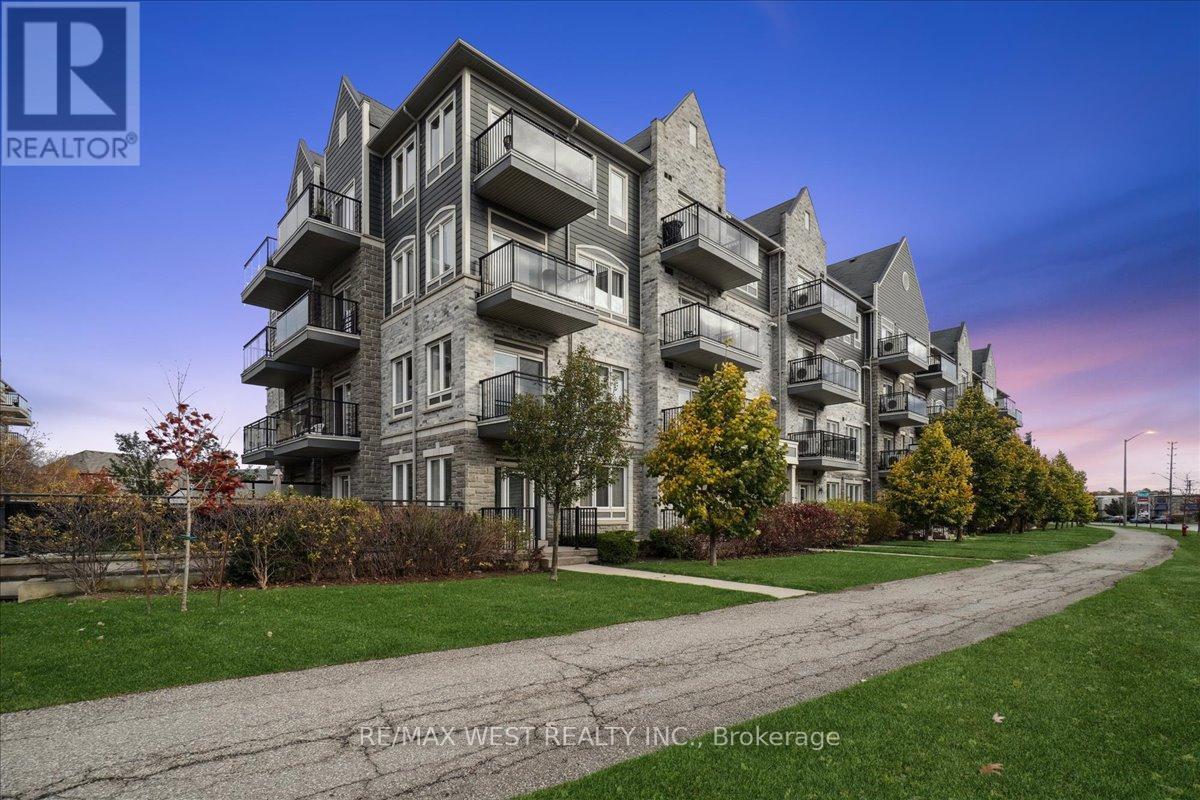110 - 3075 Thomas Street Mississauga, Ontario L5M 0M4
$650,000Maintenance, Common Area Maintenance, Insurance, Water
$387.79 Monthly
Maintenance, Common Area Maintenance, Insurance, Water
$387.79 MonthlyWelcome To 110 - 3075 Thomas St. In Charming Churchill Meadows! This Spotless 2 Bdrm/2Bth 1101 Sq Ft Ground Floor Corner Unit With 1 Owned Underground Parking Has Been Meticulously Maintained And Is Being Offered For Sale For The First Time By The Original Owners. Boasting Carpet-Free Hardwood Flooring Throughout, The Sunny And Bright Open Concept Layout Lets The Space Flourish & Breathe. A Massive Combined Liv/Din Area, Airy Kitchen With Breakfast Bar, Large Primary Bdrm Complete With 3 Piece Ensuite, W-In Closet & W/O To Private Balcony, Generous 2nd Bdrm Perfect For An Office Also, Large Patio Exiting Off The Dining Area, Ensuite Laundry +++. This Unit Offers A Great Opportunity For All Buyers (FTB/Investors/End-Users). Near Absolutely All Amenities One Could Ask For; This One Won't Last! **** EXTRAS **** 1 Owned Parking Spot (#46. Ensuite Laundry. (id:50886)
Property Details
| MLS® Number | W10408842 |
| Property Type | Single Family |
| Neigbourhood | Vista Heights |
| Community Name | Churchill Meadows |
| AmenitiesNearBy | Park, Place Of Worship, Public Transit, Schools |
| CommunityFeatures | Pet Restrictions, Community Centre |
| EquipmentType | Water Heater |
| Features | Lighting, Balcony, Paved Yard, Carpet Free |
| ParkingSpaceTotal | 1 |
| RentalEquipmentType | Water Heater |
| Structure | Patio(s) |
Building
| BathroomTotal | 2 |
| BedroomsAboveGround | 2 |
| BedroomsTotal | 2 |
| Amenities | Visitor Parking |
| Appliances | Garburator, Water Heater, Dryer, Hood Fan, Refrigerator, Stove, Washer |
| ArchitecturalStyle | Bungalow |
| CoolingType | Central Air Conditioning |
| ExteriorFinish | Brick |
| FireProtection | Security System |
| FlooringType | Hardwood, Ceramic |
| FoundationType | Unknown |
| HeatingFuel | Natural Gas |
| HeatingType | Forced Air |
| StoriesTotal | 1 |
| SizeInterior | 999.992 - 1198.9898 Sqft |
| Type | Apartment |
Parking
| Underground |
Land
| Acreage | No |
| FenceType | Fenced Yard |
| LandAmenities | Park, Place Of Worship, Public Transit, Schools |
Rooms
| Level | Type | Length | Width | Dimensions |
|---|---|---|---|---|
| Main Level | Living Room | 8.53 m | 4.051 m | 8.53 m x 4.051 m |
| Main Level | Dining Room | 8.53 m | 4.05 m | 8.53 m x 4.05 m |
| Main Level | Kitchen | 2.43 m | 1.82 m | 2.43 m x 1.82 m |
| Main Level | Primary Bedroom | 4.05 m | 3.65 m | 4.05 m x 3.65 m |
| Main Level | Bedroom 2 | 3.13 m | 3.04 m | 3.13 m x 3.04 m |
| Main Level | Laundry Room | 2.43 m | 1.82 m | 2.43 m x 1.82 m |
Interested?
Contact us for more information
Frank Leo
Broker
2234 Bloor Street West, 104524
Toronto, Ontario M6S 1N6
Mark Bozzer
Salesperson
2234 Bloor Street West, 104524
Toronto, Ontario M6S 1N6

























