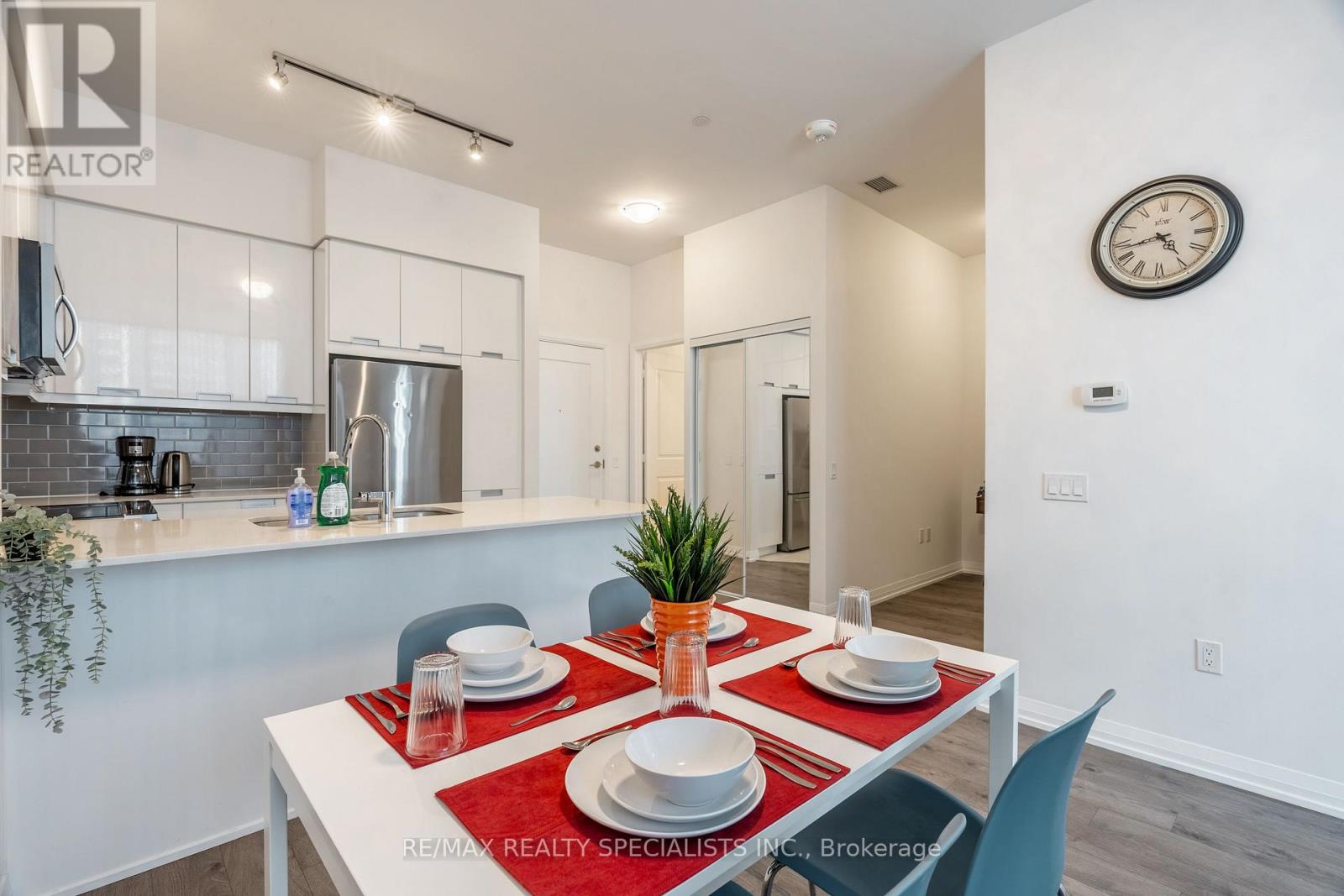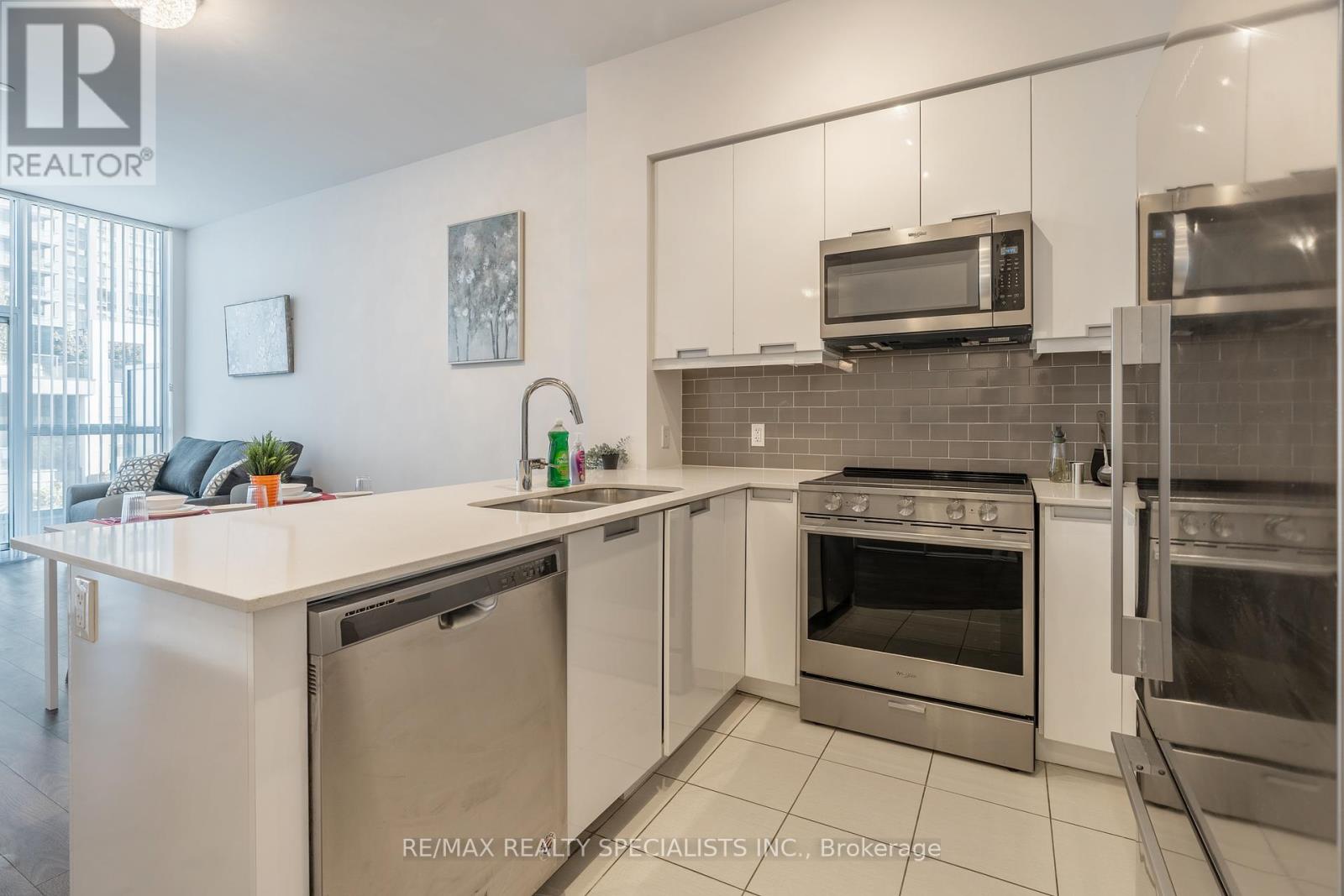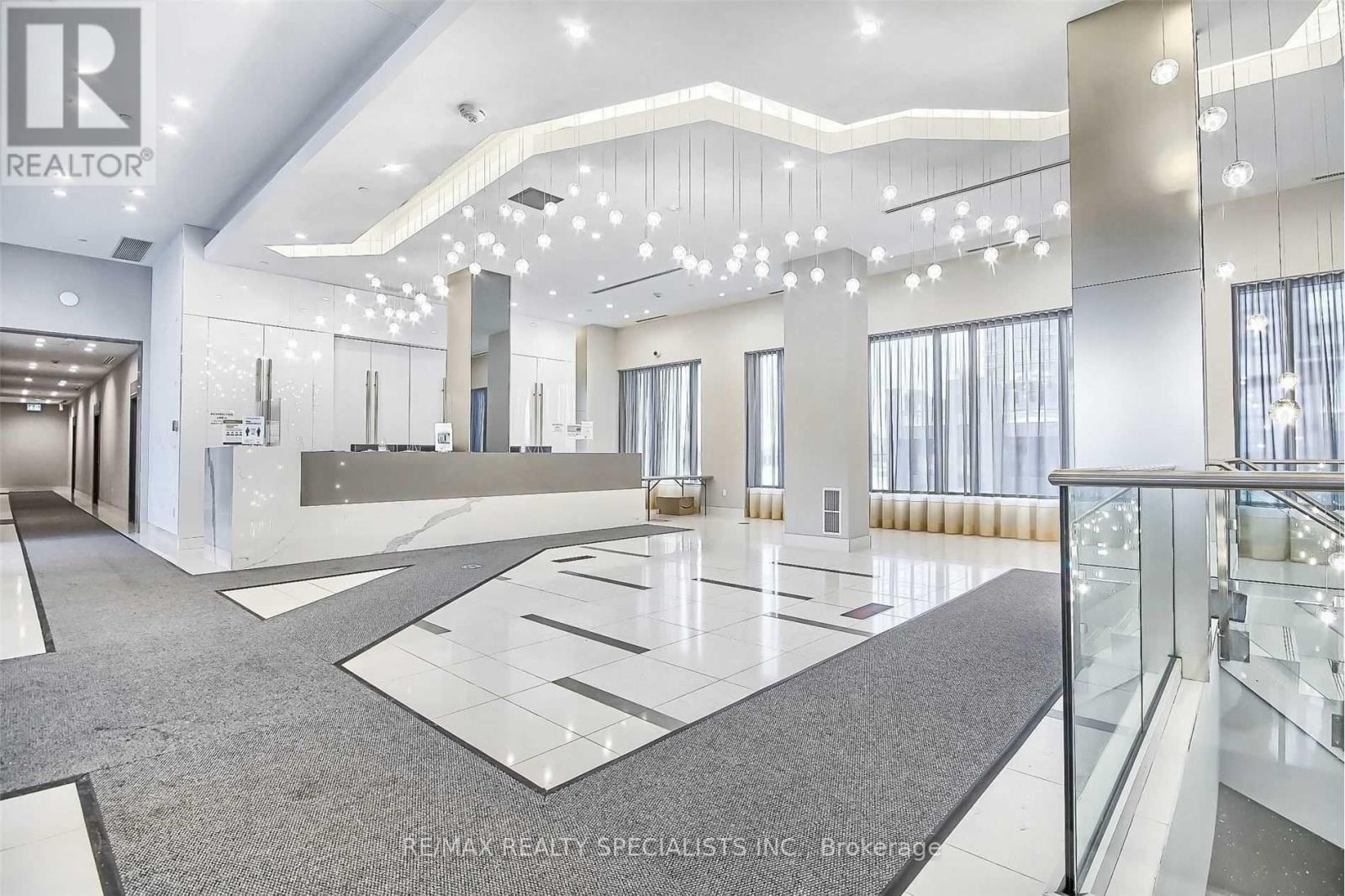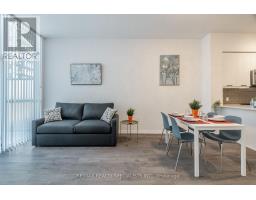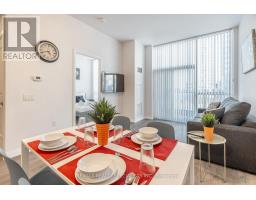110 - 35 Watergarden Drive Mississauga, Ontario L5R 0G8
2 Bedroom
1 Bathroom
599.9954 - 698.9943 sqft
Indoor Pool
Central Air Conditioning
Forced Air
$2,495 Monthly
Sought After Areas! Soaring 9 Ft Ceilings, King Sized Master Bedroom, Bright Living Spaces, Luxurious Open-Concept Kitchen, Ss/ Appliances, Quartz Counters, Separate Den Perfect For Working From Home. W/O To Private Balcony Extending The Living Space Outdoors With Stunning View. 1 Parking And 1 Locker Included. Very Well Managed Building* No Smoking* No Pets* Available Fully Furnished for $2,895* (id:50886)
Property Details
| MLS® Number | W11884213 |
| Property Type | Single Family |
| Community Name | Hurontario |
| AmenitiesNearBy | Park, Public Transit, Schools |
| CommunityFeatures | Pets Not Allowed, Community Centre |
| Features | Balcony |
| ParkingSpaceTotal | 1 |
| PoolType | Indoor Pool |
Building
| BathroomTotal | 1 |
| BedroomsAboveGround | 1 |
| BedroomsBelowGround | 1 |
| BedroomsTotal | 2 |
| Amenities | Security/concierge, Exercise Centre, Party Room, Visitor Parking, Storage - Locker |
| CoolingType | Central Air Conditioning |
| ExteriorFinish | Concrete |
| FireProtection | Security Guard |
| FlooringType | Laminate |
| HeatingFuel | Natural Gas |
| HeatingType | Forced Air |
| SizeInterior | 599.9954 - 698.9943 Sqft |
| Type | Apartment |
Parking
| Underground |
Land
| Acreage | No |
| LandAmenities | Park, Public Transit, Schools |
Rooms
| Level | Type | Length | Width | Dimensions |
|---|---|---|---|---|
| Flat | Living Room | 6.4 m | 3.05 m | 6.4 m x 3.05 m |
| Flat | Dining Room | 6.04 m | 3.05 m | 6.04 m x 3.05 m |
| Flat | Kitchen | 2.59 m | 2.36 m | 2.59 m x 2.36 m |
| Flat | Den | 2.16 m | 1.83 m | 2.16 m x 1.83 m |
| Flat | Primary Bedroom | 3.28 m | 3.05 m | 3.28 m x 3.05 m |
Interested?
Contact us for more information
Freedom Malhotra
Salesperson
RE/MAX Realty Specialists Inc.
4310 Sherwoodtowne Blvd 200a
Mississauga, Ontario L4Z 4C4
4310 Sherwoodtowne Blvd 200a
Mississauga, Ontario L4Z 4C4















