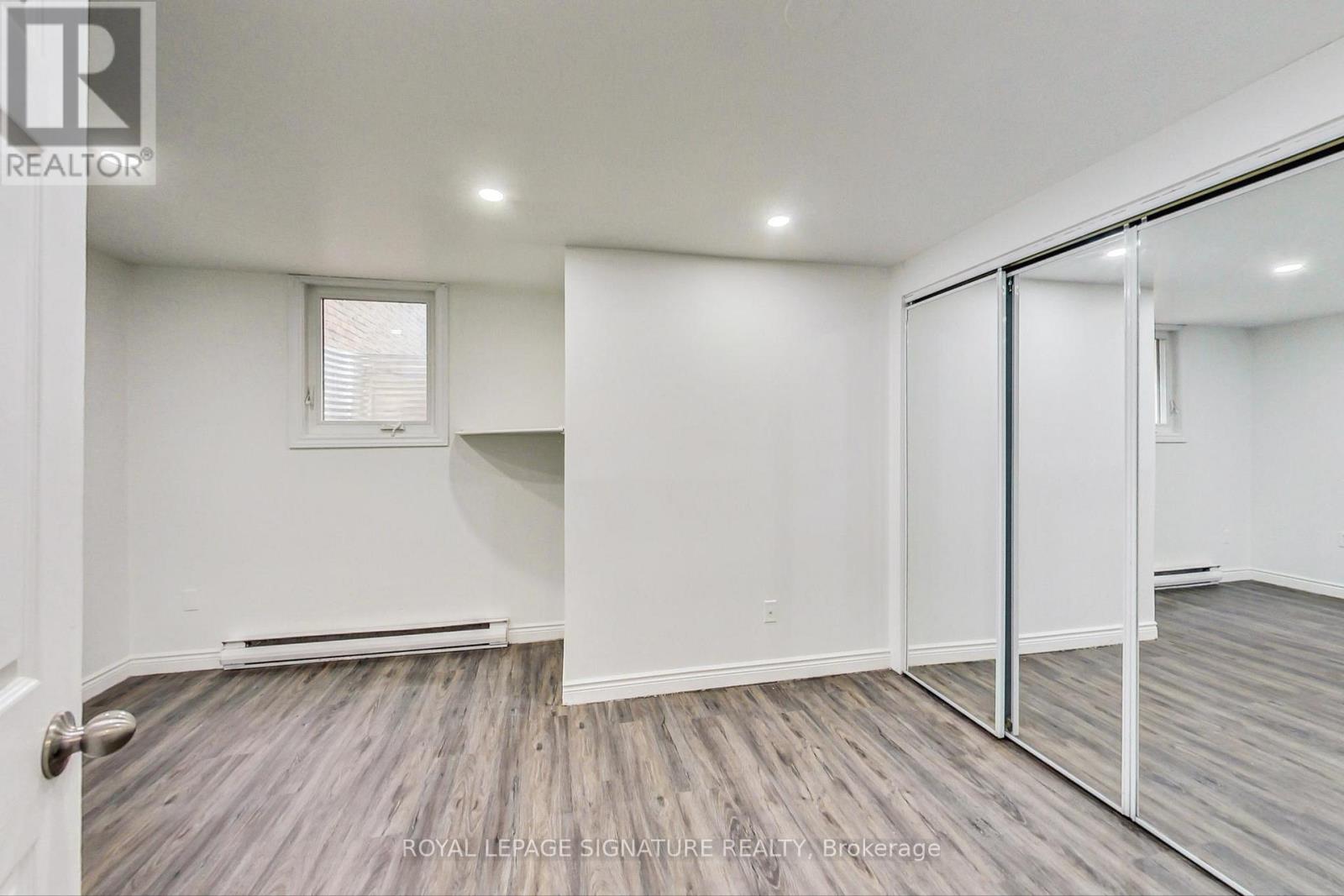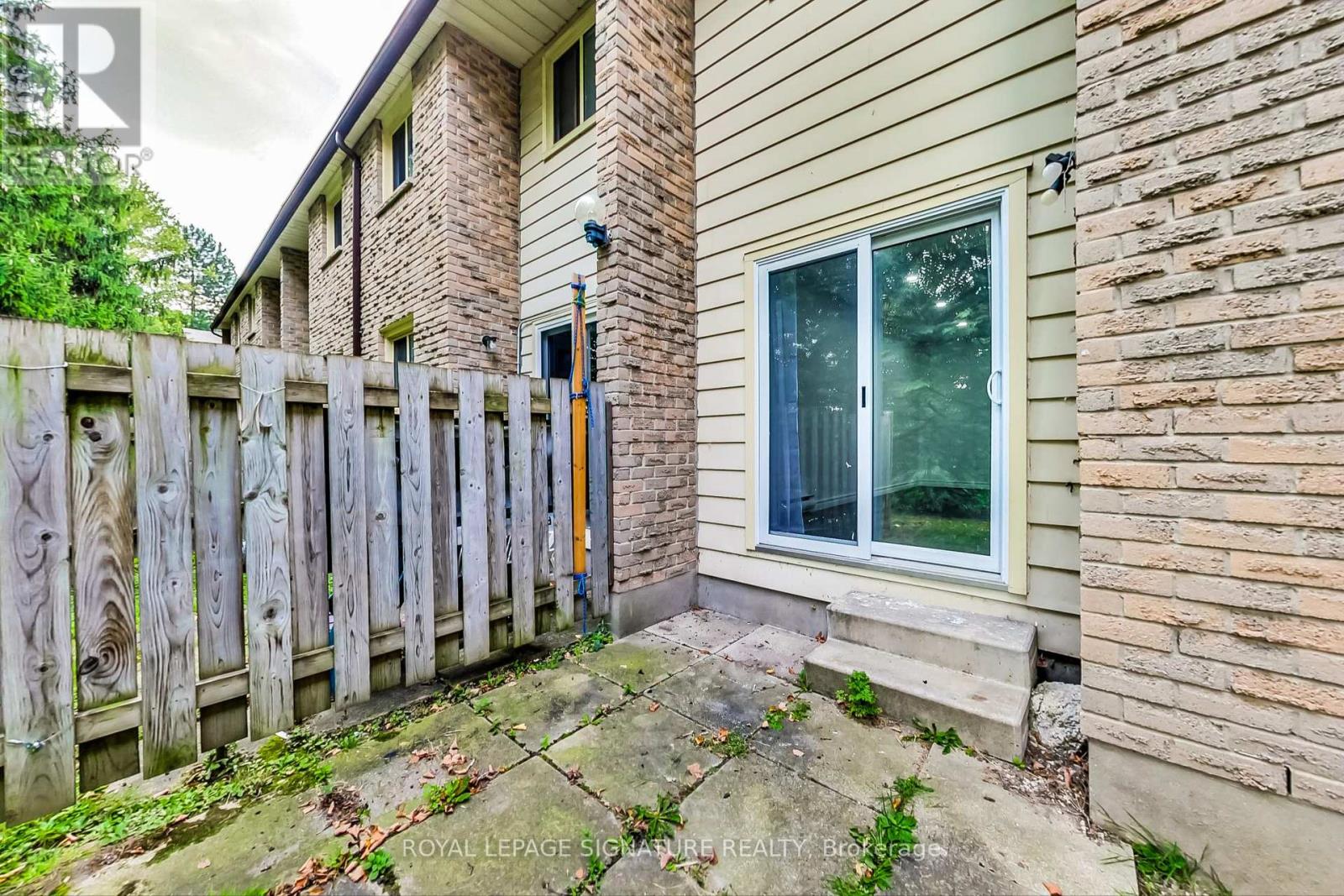110 - 40 Summit Avenue London, Ontario N6H 4S3
$499,000Maintenance, Heat, Water, Common Area Maintenance, Insurance, Parking
$350 Monthly
Maintenance, Heat, Water, Common Area Maintenance, Insurance, Parking
$350 MonthlyAttention First Time Buyers & Investors! Welcome to 40 Summit Ave #110 a newly updated 3-bedroom+1, 3-bathroom condo townhouse, perfect for families or investors. The main and Lower floor boasts New Vinyl flooring, an open-concept living and dining space, and a modern kitchen featuring New Quartz countertops, sleek cabinetry, and stainless steel appliances. Step through onto your Patio which Backs onto a tranquil green space, perfect for outdoor relaxation. The second floor offers three spacious bedrooms and renovated 4-piece bath. The finished basement includes 1 bedroom, a full bath, laundry, and a large Rec room for a 5th bedroom with the ability to add an Egress Window. This well-maintained complex features low condo fees, nearly 1700 sqft of living space. Conveniently located near Western University, shopping, schools, and transit routes. Excellent student Rental Potential @ approx. 800-900/room! Don't Miss out! (id:50886)
Property Details
| MLS® Number | X9385844 |
| Property Type | Single Family |
| Community Name | North N |
| AmenitiesNearBy | Place Of Worship, Public Transit, Schools |
| CommunityFeatures | Pet Restrictions |
| Features | Balcony |
| ParkingSpaceTotal | 1 |
Building
| BathroomTotal | 3 |
| BedroomsAboveGround | 3 |
| BedroomsBelowGround | 1 |
| BedroomsTotal | 4 |
| Appliances | Dishwasher, Dryer, Refrigerator, Stove, Washer |
| BasementDevelopment | Finished |
| BasementType | N/a (finished) |
| CoolingType | Window Air Conditioner |
| ExteriorFinish | Brick |
| FireplacePresent | Yes |
| HalfBathTotal | 1 |
| HeatingFuel | Electric |
| HeatingType | Baseboard Heaters |
| StoriesTotal | 2 |
| SizeInterior | 1599.9864 - 1798.9853 Sqft |
| Type | Row / Townhouse |
Land
| Acreage | No |
| LandAmenities | Place Of Worship, Public Transit, Schools |
Rooms
| Level | Type | Length | Width | Dimensions |
|---|---|---|---|---|
| Second Level | Primary Bedroom | 4.34 m | 3.09 m | 4.34 m x 3.09 m |
| Second Level | Bedroom | 3.96 m | 2.94 m | 3.96 m x 2.94 m |
| Second Level | Bedroom | 3.35 m | 2.48 m | 3.35 m x 2.48 m |
| Basement | Recreational, Games Room | 4.87 m | 3.35 m | 4.87 m x 3.35 m |
| Basement | Bedroom | 3.65 m | 3.35 m | 3.65 m x 3.35 m |
| Main Level | Living Room | 5 m | 3.4 m | 5 m x 3.4 m |
| Main Level | Dining Room | 3.35 m | 3.07 m | 3.35 m x 3.07 m |
| Main Level | Kitchen | 3.04 m | 2.43 m | 3.04 m x 2.43 m |
https://www.realtor.ca/real-estate/27513507/110-40-summit-avenue-london-north-n
Interested?
Contact us for more information
Nigel Yan
Salesperson
495 Wellington St W #100
Toronto, Ontario M5V 1G1









































































