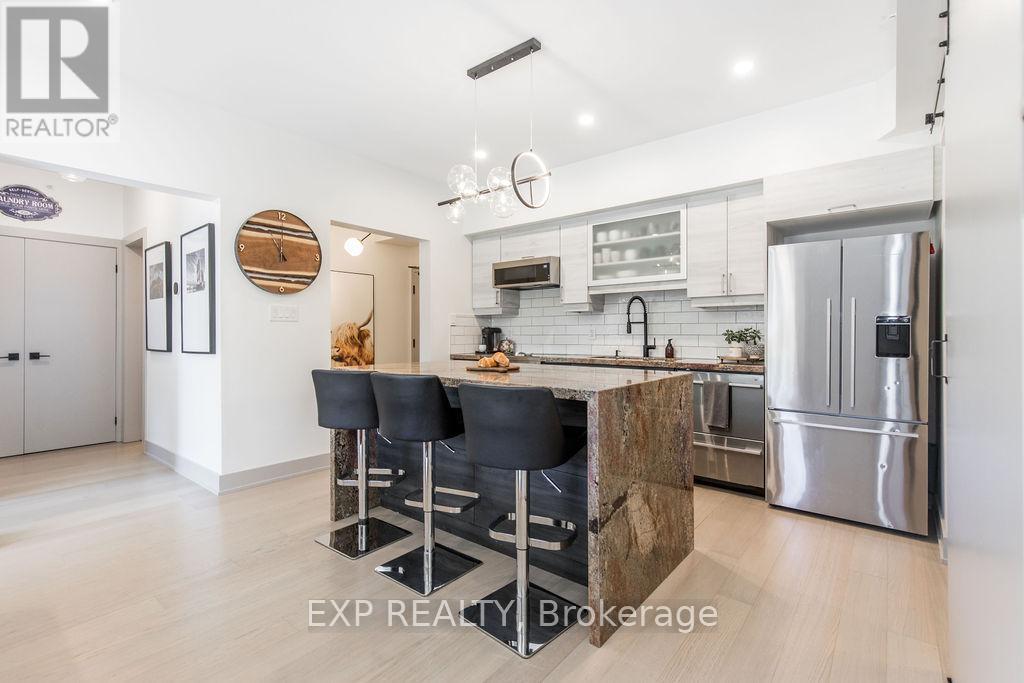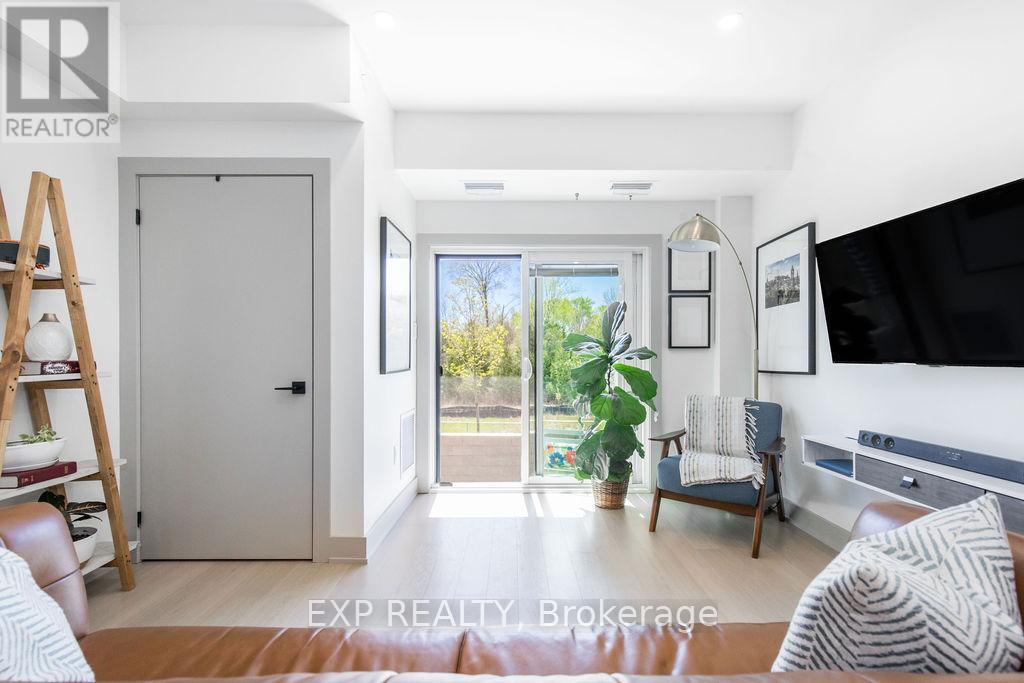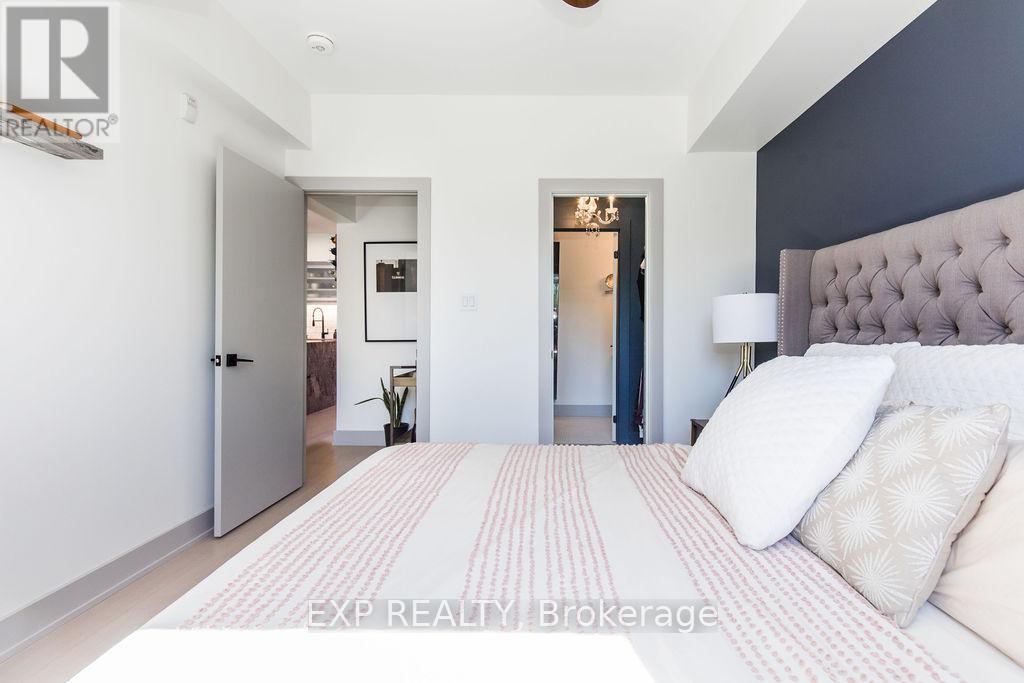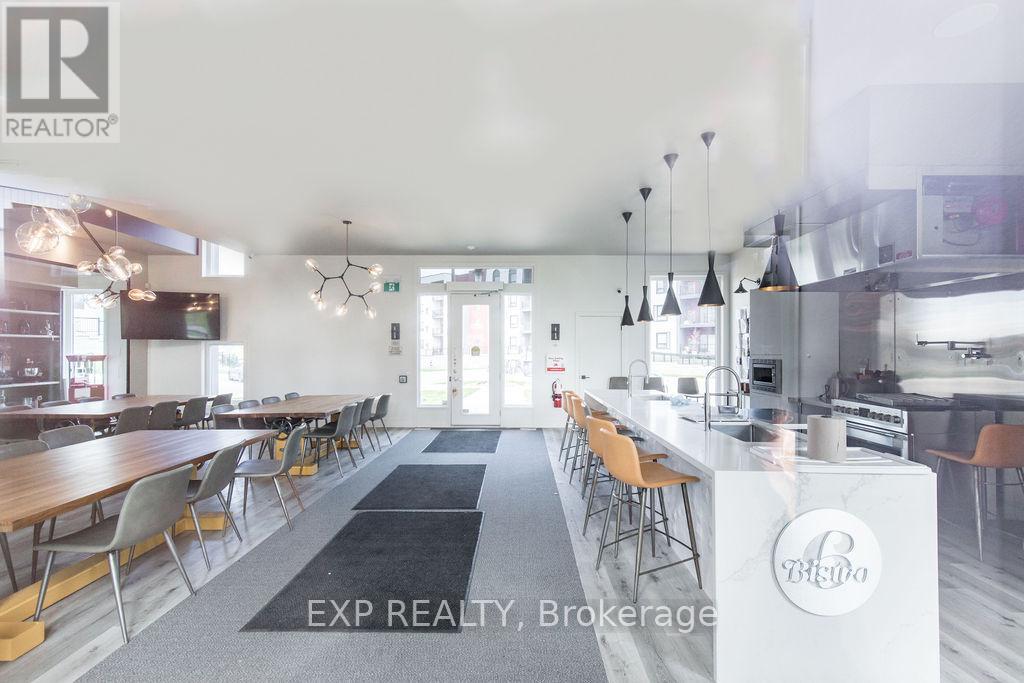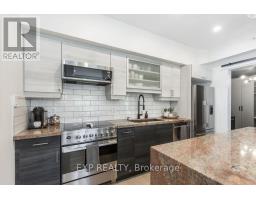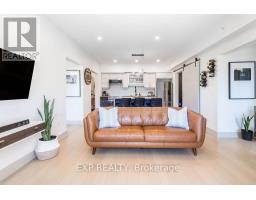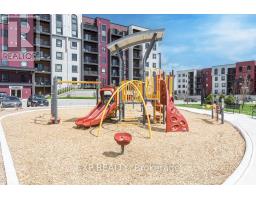110 - 5 Chef Lane Barrie, Ontario L9J 0J8
$614,900Maintenance, Water, Insurance, Common Area Maintenance, Parking
$528.53 Monthly
Maintenance, Water, Insurance, Common Area Maintenance, Parking
$528.53 MonthlyBeautiful 2+1 bedrooms, 2 full bathrooms ground floor unit in the new Bistro 6 community. This Southeast facing unit with garden access looks out onto EP land. *2nd parking spot available for purchase*. Elegantly upgraded with a beautiful open living/kitchen layout that is perfect for hosting. Upgraded large waterfall granite island and countertops are accompanied by top of the line Fisher & Paykel S/S appliances, a large Blanco sink and hardwood floors throughout. Custom finishes include drawers in bottom cupboards, a Queen size murphy bed in the second bedroom and built-in cabinetry in the den. Condo Elements include a Fitness Centre, Yoga Pavilion, Chef's Kitchen with Dining Lounge, a Playground with green space, Outdoor Kitchen w/ Patio, social community events and more. Situated minutes to Barrie South Go Station, Highway 400, Schools, Entertainment and Lake Simcoe for all your year-round activities. **** EXTRAS **** Forest views are EP land. Kitchen soap dispenser not connected. (id:50886)
Property Details
| MLS® Number | S10411761 |
| Property Type | Single Family |
| Community Name | Innis-Shore |
| CommunicationType | Internet Access |
| CommunityFeatures | Pet Restrictions |
| EquipmentType | Water Heater - Gas |
| Features | Carpet Free, In Suite Laundry |
| ParkingSpaceTotal | 1 |
| RentalEquipmentType | Water Heater - Gas |
Building
| BathroomTotal | 2 |
| BedroomsAboveGround | 2 |
| BedroomsTotal | 2 |
| Amenities | Exercise Centre, Party Room, Visitor Parking |
| Appliances | Garage Door Opener Remote(s), Intercom, Water Heater, Blinds, Dishwasher, Refrigerator, Stove |
| CoolingType | Central Air Conditioning |
| ExteriorFinish | Steel |
| FireProtection | Smoke Detectors |
| HeatingFuel | Natural Gas |
| HeatingType | Forced Air |
| SizeInterior | 999.992 - 1198.9898 Sqft |
| Type | Apartment |
Parking
| Underground |
Land
| Acreage | No |
| ZoningDescription | Multiple Residential (rm3) |
Rooms
| Level | Type | Length | Width | Dimensions |
|---|---|---|---|---|
| Main Level | Bedroom | 3.26 m | 3.87 m | 3.26 m x 3.87 m |
| Main Level | Bedroom 2 | 3.56 m | 3.75 m | 3.56 m x 3.75 m |
| Main Level | Den | 3.2 m | 2.39 m | 3.2 m x 2.39 m |
| Main Level | Living Room | 3.9 m | 2.87 m | 3.9 m x 2.87 m |
| Main Level | Kitchen | 3.9 m | 2.87 m | 3.9 m x 2.87 m |
https://www.realtor.ca/real-estate/27626058/110-5-chef-lane-barrie-innis-shore-innis-shore
Interested?
Contact us for more information
Ashley Bergner
Salesperson
4711 Yonge St 10/flr Ste B
Toronto, Ontario M2N 6K8









