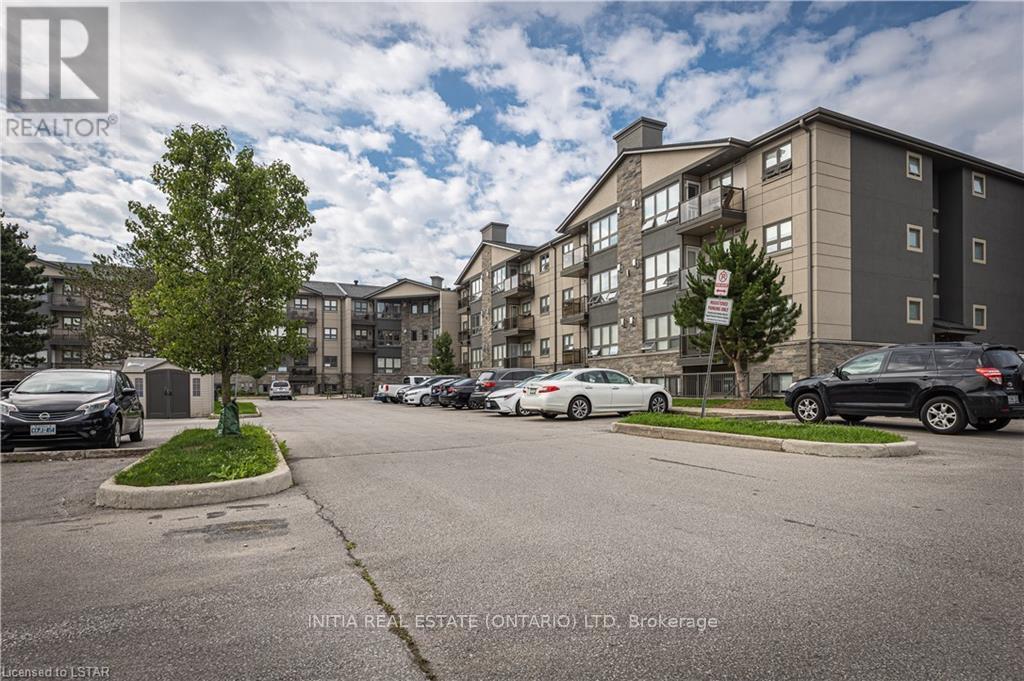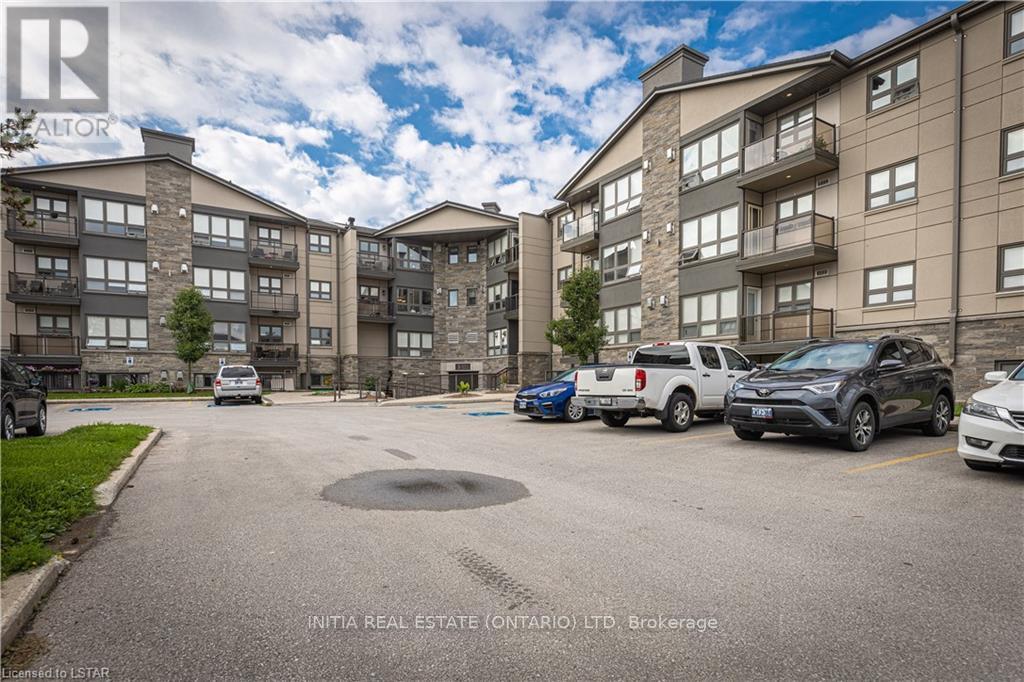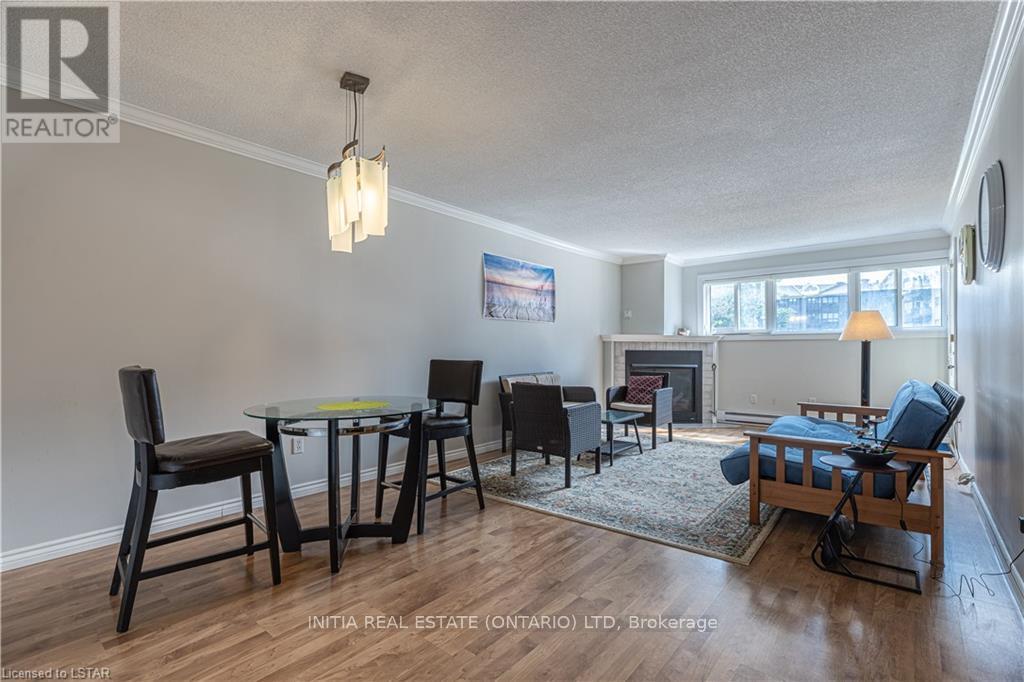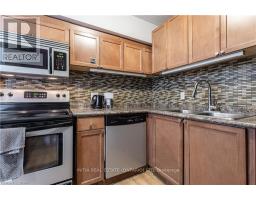110 - 5 Jacksway Crescent London, Ontario N5X 3T6
$344,900Maintenance, Insurance, Parking, Water, Heat, Common Area Maintenance
$580 Monthly
Maintenance, Insurance, Parking, Water, Heat, Common Area Maintenance
$580 MonthlyWelcome to 5 Jacksway, Unit 110. This beautifully updated 2 bedroom 1.5 bath North London condo walking distance to Western, Hospital, Masonville Mall, Loblaws, and much more. This gorgeous main floor unit was professionally renovated is perfect for both owner occupiers and investors. This a clean and comfortable unit that features clean hard surface flooring throughout, impressive new kitchen with upgraded cabinetry, walk-in pantry with custom built-ins, beautiful 4 piece main bath, new hallway linen closet, 2 large bedrooms with new closets & custom built-ins, 2pc ensuite, new A/C and new gas fireplace that heats entire unit in Winter. All walls professionally painted in mid 2021. Condo fees include gas & water and access to updated fitness facility. The complex has been completely renovated with new windows, stucco/stone siding and repaved parking lot. This move-in-ready home includes a convenient secondary direct entrance perfect for taking in groceries or simply entering & exiting the unit without having to go thru the lobby. Call listing agent today for more information! (id:50886)
Property Details
| MLS® Number | X8469972 |
| Property Type | Single Family |
| Community Name | North G |
| AmenitiesNearBy | Park, Place Of Worship, Public Transit, Schools, Hospital |
| CommunityFeatures | Pet Restrictions, School Bus |
| Features | Flat Site, Lighting, Wheelchair Access, Dry, Level |
| ParkingSpaceTotal | 1 |
| Structure | Porch |
Building
| BathroomTotal | 2 |
| BedroomsAboveGround | 2 |
| BedroomsTotal | 2 |
| Amenities | Visitor Parking, Exercise Centre |
| Appliances | Dishwasher, Refrigerator, Stove |
| ExteriorFinish | Brick, Shingles |
| FireProtection | Monitored Alarm |
| FireplacePresent | Yes |
| FireplaceTotal | 1 |
| HalfBathTotal | 1 |
| HeatingFuel | Electric |
| HeatingType | Baseboard Heaters |
| Type | Apartment |
Parking
| Shared |
Land
| Acreage | No |
| LandAmenities | Park, Place Of Worship, Public Transit, Schools, Hospital |
| LandscapeFeatures | Landscaped |
| ZoningDescription | R9-3 |
Rooms
| Level | Type | Length | Width | Dimensions |
|---|---|---|---|---|
| Ground Level | Living Room | 3.71 m | 5.03 m | 3.71 m x 5.03 m |
| Ground Level | Dining Room | 3.71 m | 2.24 m | 3.71 m x 2.24 m |
| Ground Level | Kitchen | 2.72 m | 2.62 m | 2.72 m x 2.62 m |
| Ground Level | Bedroom | 3.12 m | 3.81 m | 3.12 m x 3.81 m |
| Ground Level | Bedroom 2 | 2.46 m | 3.81 m | 2.46 m x 3.81 m |
| Ground Level | Bathroom | 2.49 m | 3.86 m | 2.49 m x 3.86 m |
https://www.realtor.ca/real-estate/27080429/110-5-jacksway-crescent-london-north-g
Interested?
Contact us for more information
Yasir Khan
Salesperson





































