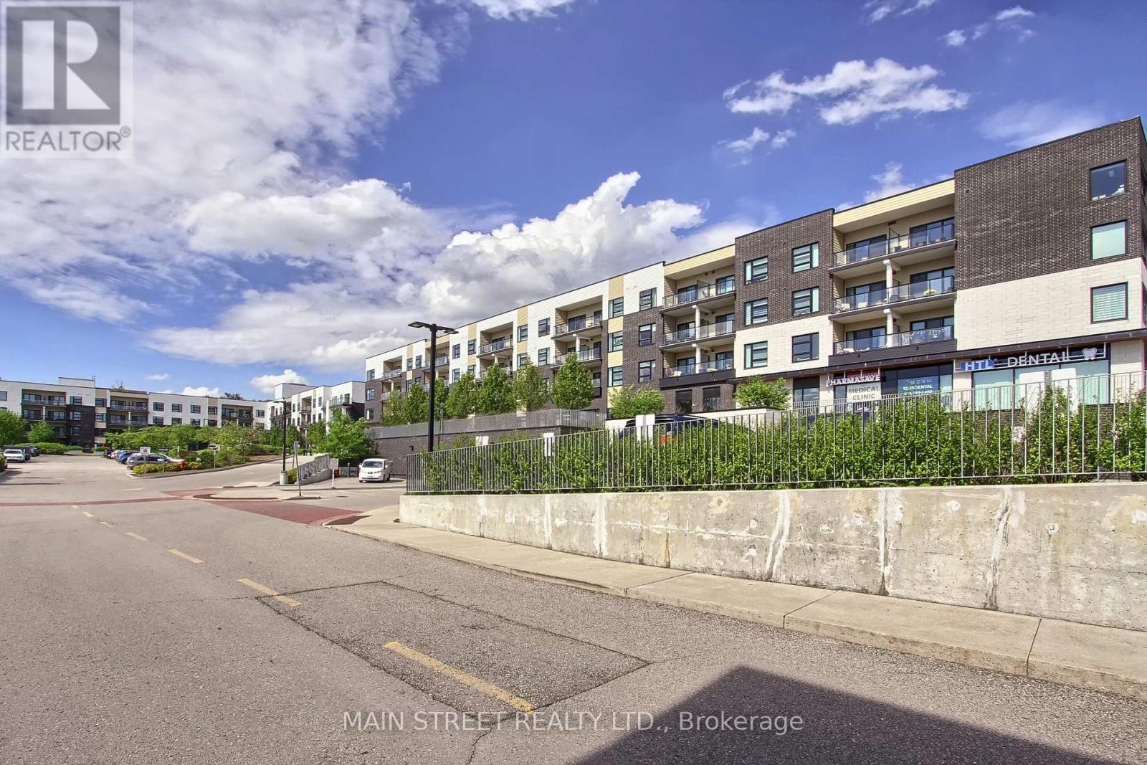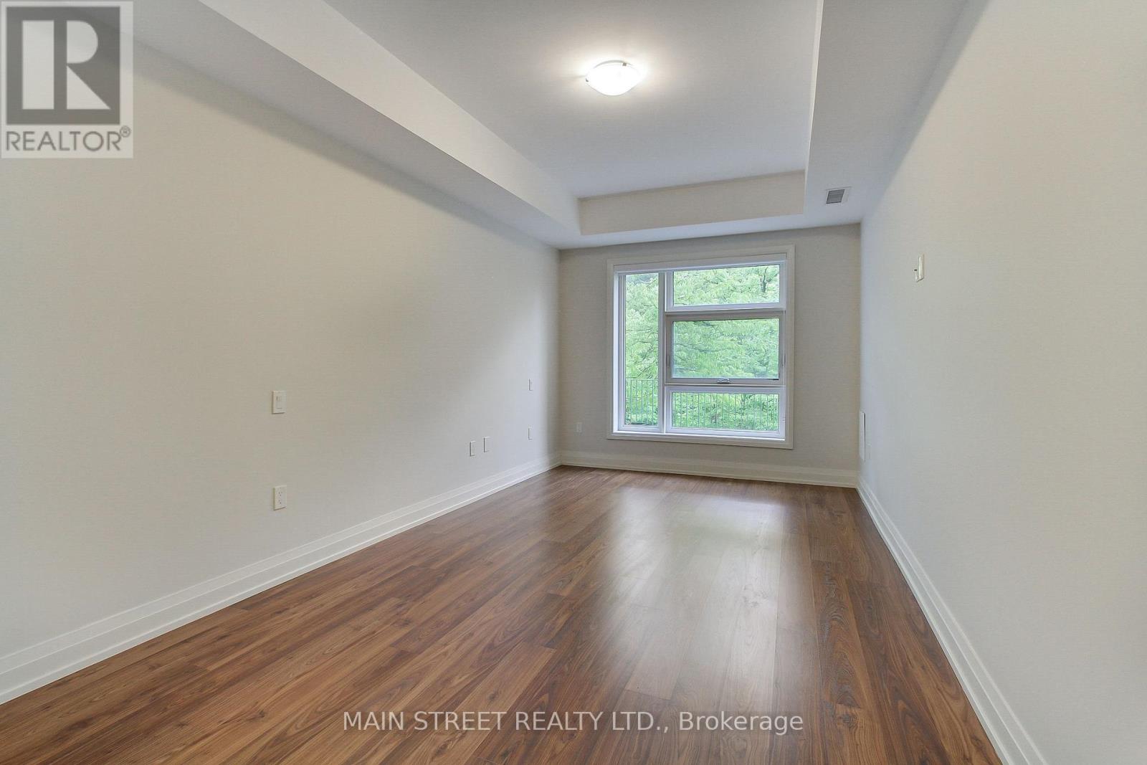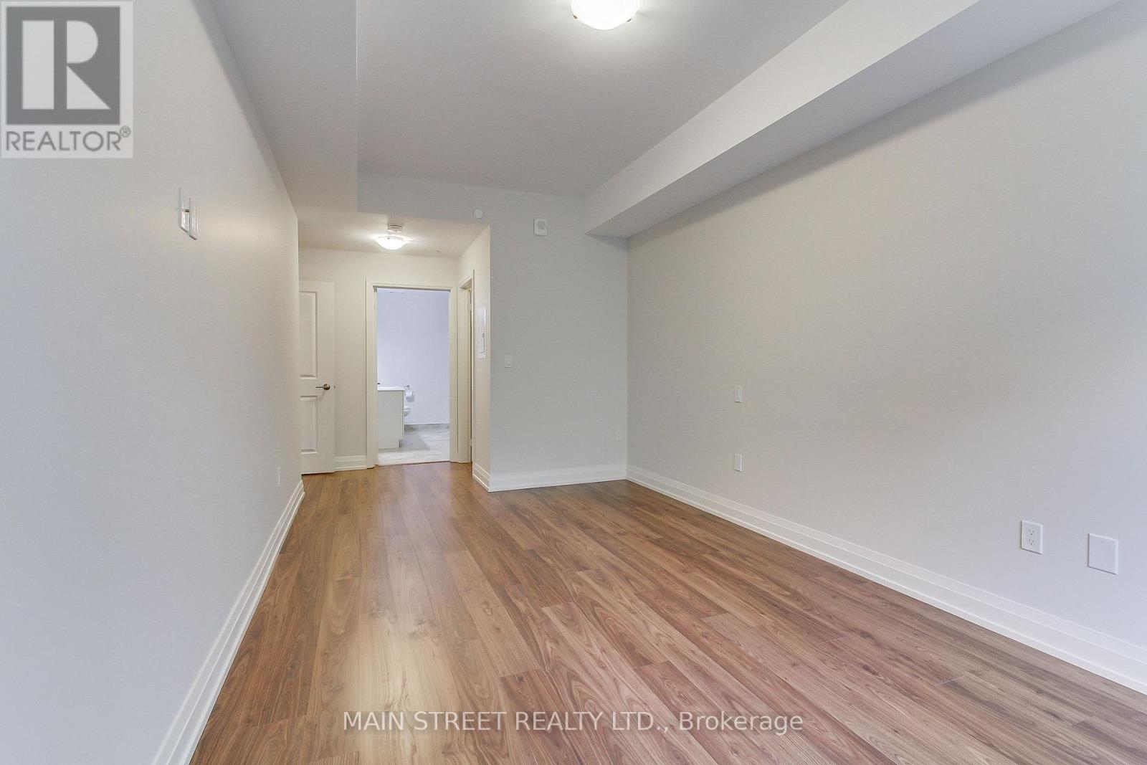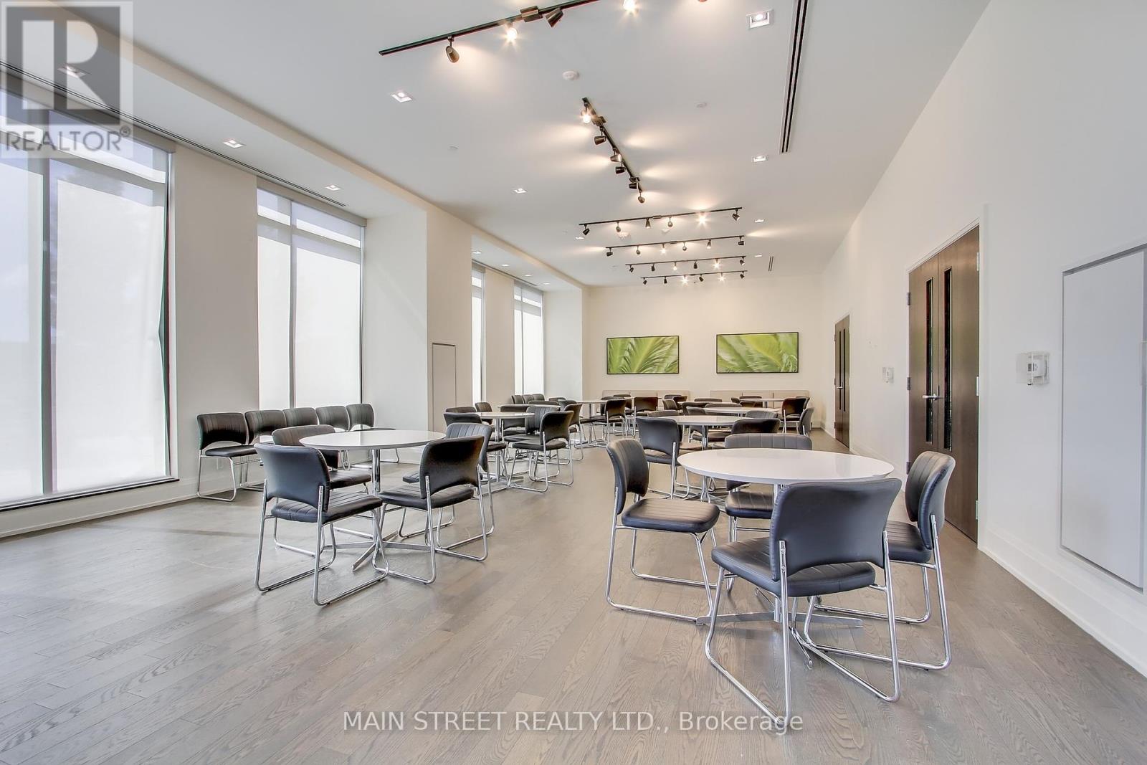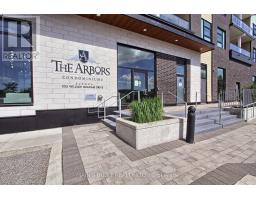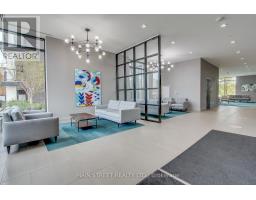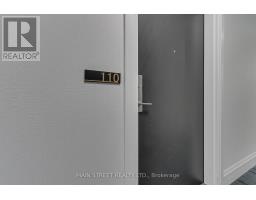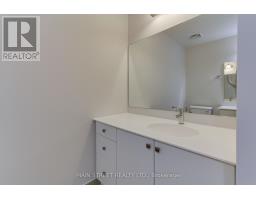110 - 555 William Graham Drive Aurora, Ontario L4G 7C4
$1,050,000Maintenance, Common Area Maintenance, Parking, Insurance
$1,020.45 Monthly
Maintenance, Common Area Maintenance, Parking, Insurance
$1,020.45 MonthlyWelcome to The Arbors ... where comfort meets nature. This beautifully maintained 2-bedroom, 2-bathroom suite backs directly onto the serene McLeod Conservation Area, nestled within the McLeod Wood Nature Reserve. Step out onto your expansive 270 sq ft private patio and enjoy morning coffee with peaceful views of protected green space. Inside, you'll find fresh paint throughout and laminate flooring across the entire unit. The open-concept living and dining area offers generous space for relaxing or entertaining. The modern kitchen is equipped with newer stainless steel appliances, under-cabinet lighting, and a central island perfect for prepping meals or hosting guests. The primary retreat overlooks the ravine and features a spa-like ensuite with his-and-hers sinks, a frameless glass shower, and a deep soaker tub for ultimate relaxation. This unit offers a rare blend of tranquillity, style, and location, perfect for professionals, downsizers, or nature lovers alike. This building has a real sense of community. (id:50886)
Property Details
| MLS® Number | N12187826 |
| Property Type | Single Family |
| Community Name | Rural Aurora |
| Community Features | Pet Restrictions |
| Features | In Suite Laundry |
| Parking Space Total | 1 |
Building
| Bathroom Total | 2 |
| Bedrooms Above Ground | 2 |
| Bedrooms Total | 2 |
| Age | 6 To 10 Years |
| Amenities | Security/concierge, Recreation Centre, Exercise Centre, Party Room, Visitor Parking, Storage - Locker |
| Appliances | Dishwasher, Dryer, Microwave, Stove, Washer, Window Coverings, Refrigerator |
| Cooling Type | Central Air Conditioning |
| Exterior Finish | Brick |
| Flooring Type | Hardwood |
| Heating Fuel | Natural Gas |
| Heating Type | Heat Pump |
| Size Interior | 1,000 - 1,199 Ft2 |
| Type | Apartment |
Parking
| Underground | |
| No Garage |
Land
| Acreage | No |
| Zoning Description | Residential |
Rooms
| Level | Type | Length | Width | Dimensions |
|---|---|---|---|---|
| Flat | Living Room | 5.46 m | 3.26 m | 5.46 m x 3.26 m |
| Flat | Dining Room | 6.74 m | 2.46 m | 6.74 m x 2.46 m |
| Flat | Kitchen | 3.66 m | 2.44 m | 3.66 m x 2.44 m |
| Flat | Primary Bedroom | 5.33 m | 2.77 m | 5.33 m x 2.77 m |
| Flat | Bedroom 2 | 3.38 m | 2.96 m | 3.38 m x 2.96 m |
https://www.realtor.ca/real-estate/28398522/110-555-william-graham-drive-aurora-rural-aurora
Contact Us
Contact us for more information
Marga Sandra Rival
Salesperson
150 Main Street S.
Newmarket, Ontario L3Y 3Z1
(905) 853-5550
(905) 853-5597
www.mainstreetrealtyltd.com



