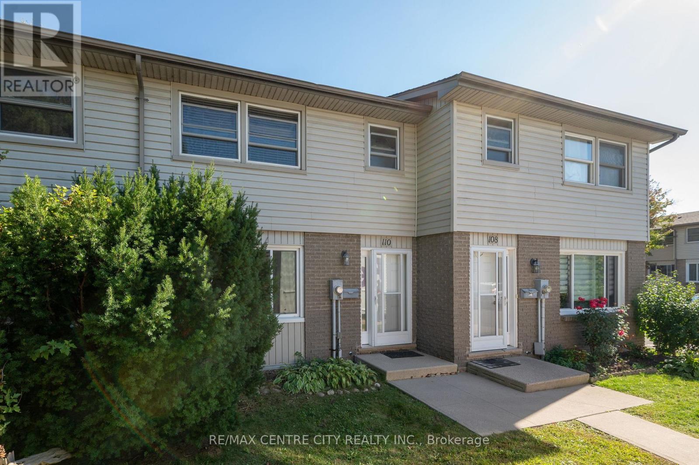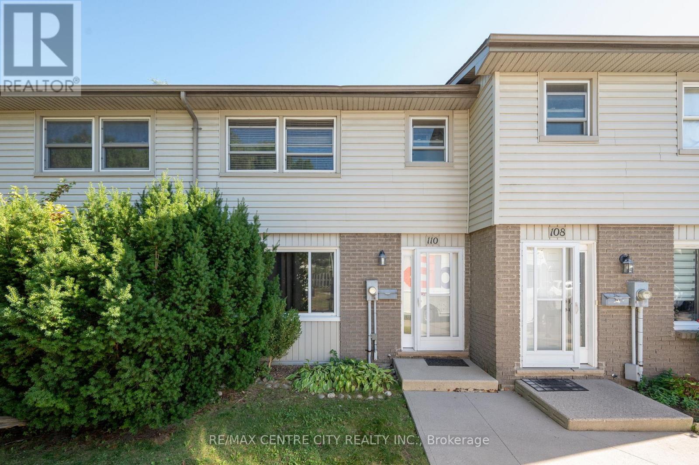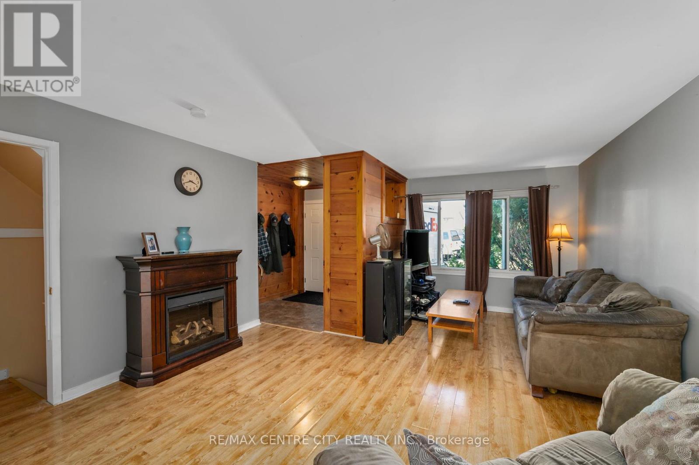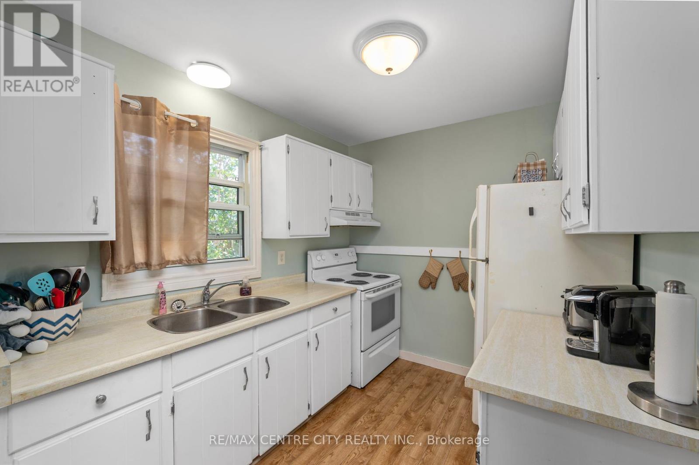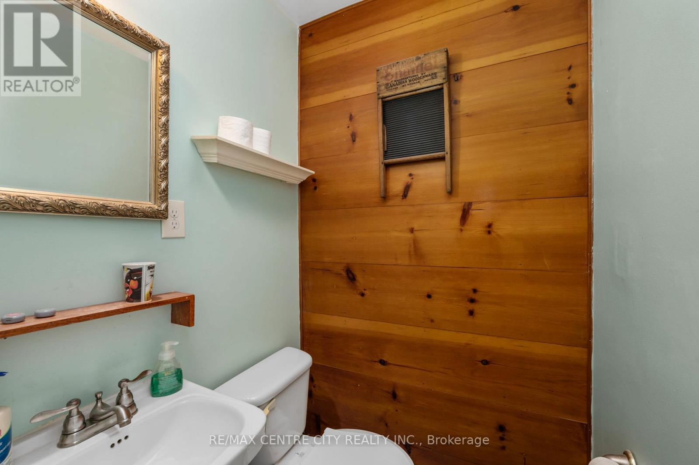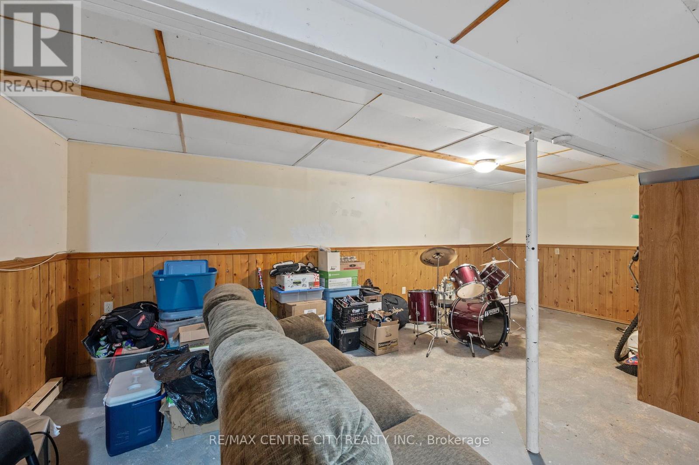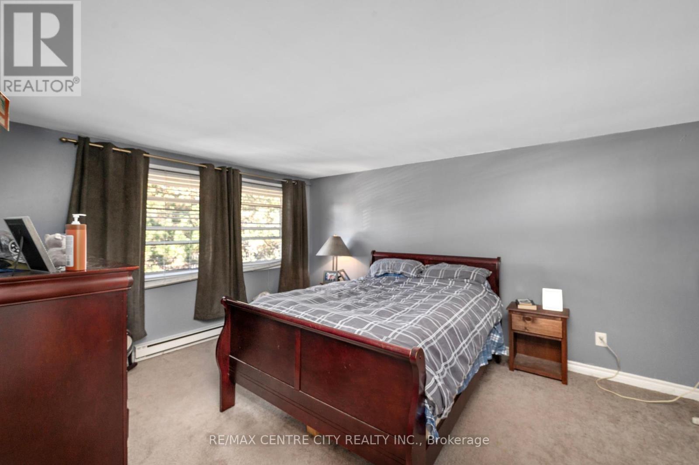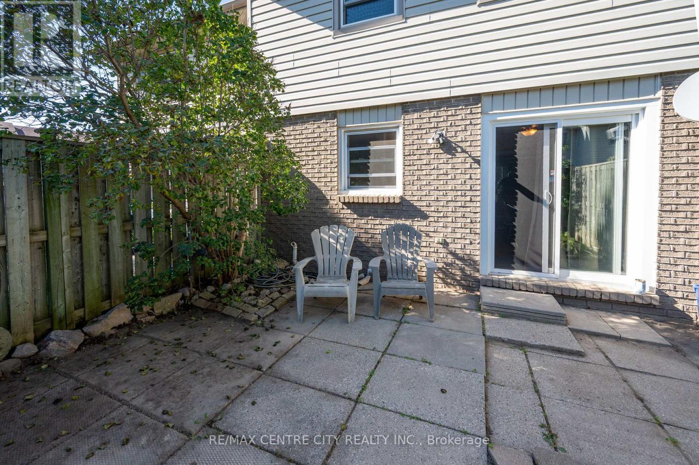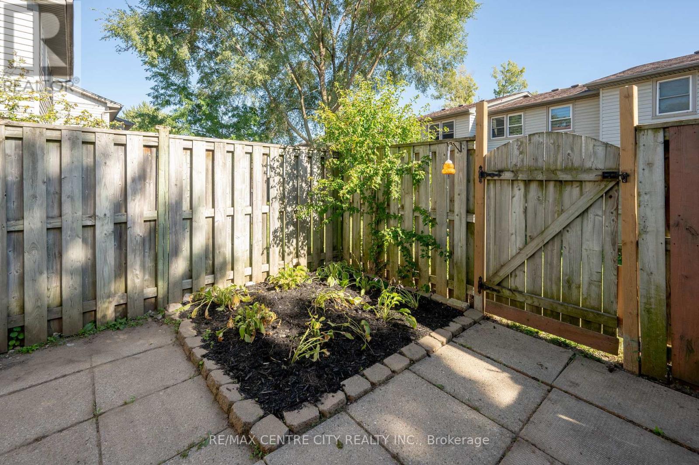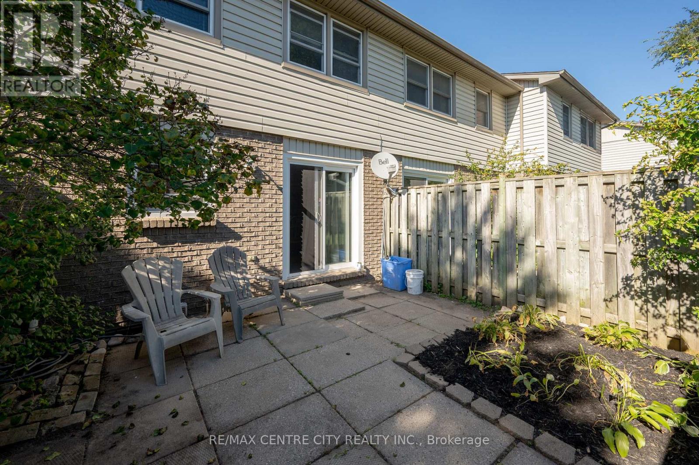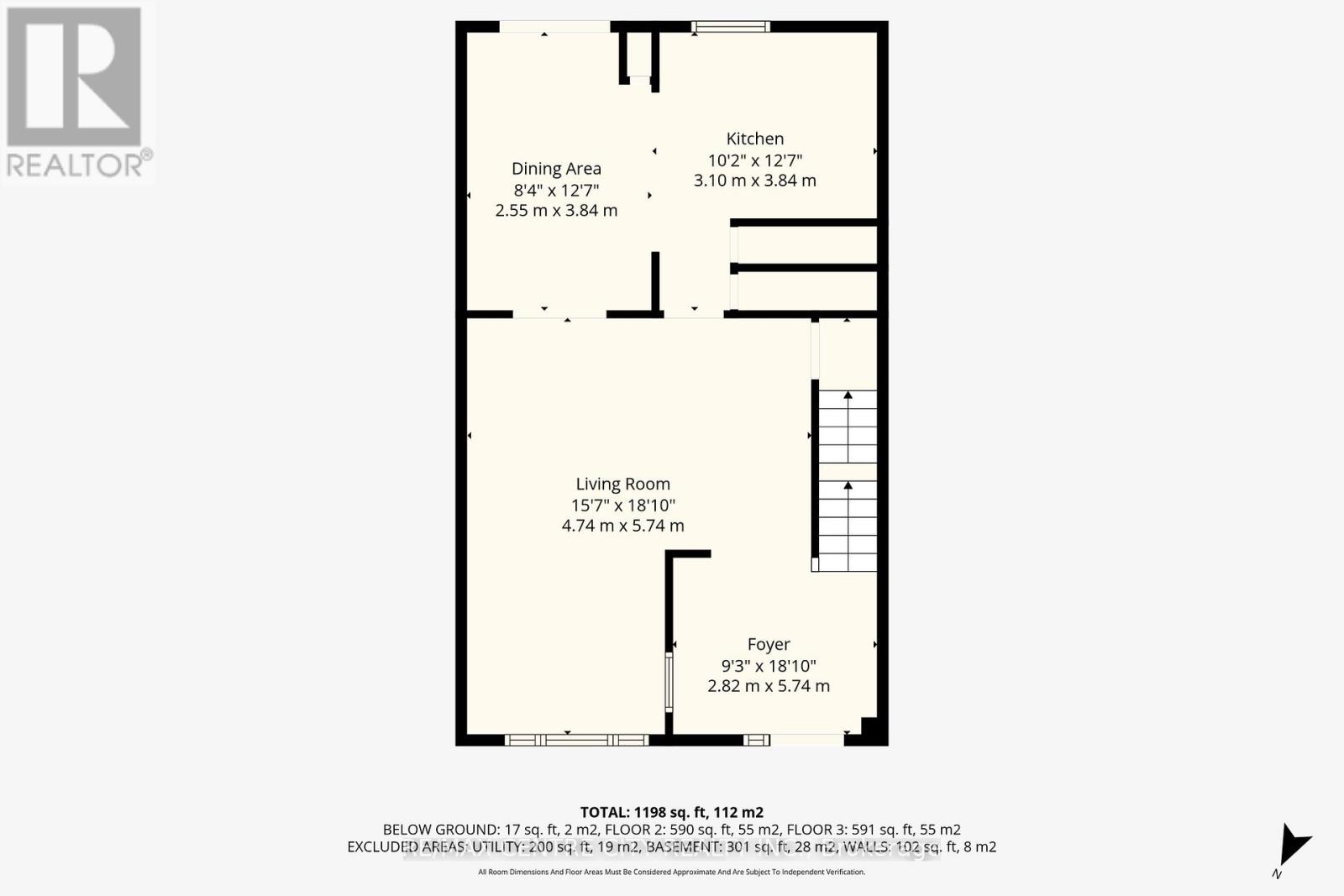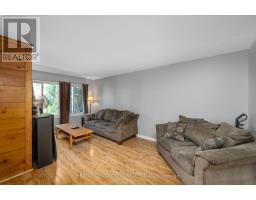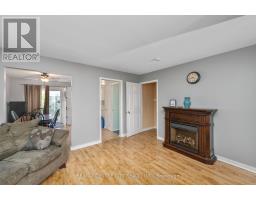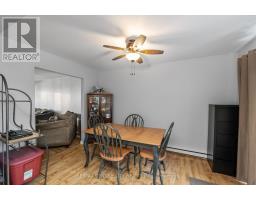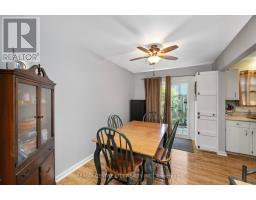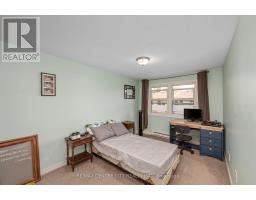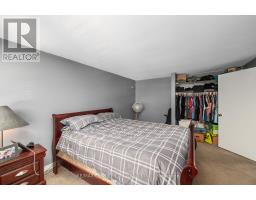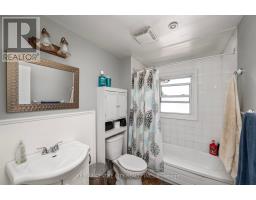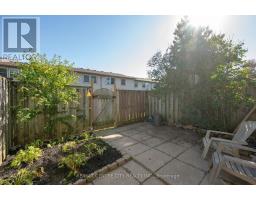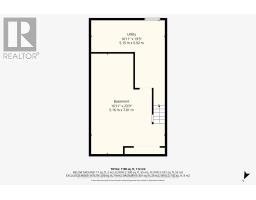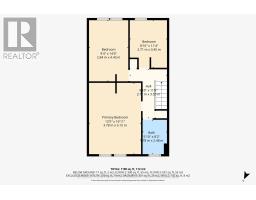110 - 690 Little Grey Street E London East, Ontario N5Z 4M9
$326,900Maintenance, Common Area Maintenance, Insurance, Parking
$290 Monthly
Maintenance, Common Area Maintenance, Insurance, Parking
$290 MonthlyWelcome to Chelsea Green. Step into this well maintained townhome, tucked inside one of London's most connected neighbourhoods. With a smart layout, fresh updates, a warm cottage feel and a lifestyle that blends convenience with comfort, this home is the perfect fit for first-time buyers, growing families, investors, or anyone looking for low-maintenance living minutes from downtown. Inside you'll love: Bright, open main floor that flows seamlessly from living to dining; a stylish, functional kitchen with plenty of prep space; generously sized bedrooms upstairs, perfect for family or home office; private patio/backyard space ideal for BBQs or morning coffee; dedicated parking plus visitor spots for friends and family. The lifestyle: Here, you're steps to Thompson Road Park, playgrounds, and the neighbourhood elementary school. Hop on transit or take a quick drive and you'll reach downtown offices, Victoria Hospital, shopping along Hamilton Road, and a full lineup of restaurants and cafés. Everything you need is close yet your street feels calm and community-oriented. Why buyers choose Chelsea Green: Affordable entry point into London's market, strong rental demand for investor, parks, schools, and green space right outside your door and, a true lock-and-leave home for busy professionals and downsizers. (id:50886)
Property Details
| MLS® Number | X12444528 |
| Property Type | Single Family |
| Community Name | East L |
| Community Features | Pets Allowed With Restrictions |
| Equipment Type | Water Heater |
| Features | Flat Site |
| Parking Space Total | 2 |
| Rental Equipment Type | Water Heater |
| Structure | Patio(s) |
Building
| Bathroom Total | 2 |
| Bedrooms Above Ground | 3 |
| Bedrooms Total | 3 |
| Age | 31 To 50 Years |
| Amenities | Visitor Parking, Fireplace(s) |
| Appliances | Water Meter |
| Basement Development | Partially Finished |
| Basement Type | Full (partially Finished) |
| Cooling Type | Window Air Conditioner |
| Exterior Finish | Brick, Vinyl Siding |
| Fireplace Present | Yes |
| Fireplace Total | 1 |
| Foundation Type | Poured Concrete |
| Half Bath Total | 1 |
| Heating Fuel | Electric |
| Heating Type | Baseboard Heaters |
| Stories Total | 2 |
| Size Interior | 1,000 - 1,199 Ft2 |
| Type | Row / Townhouse |
Parking
| No Garage |
Land
| Acreage | No |
| Landscape Features | Landscaped |
| Zoning Description | R5-5 |
Rooms
| Level | Type | Length | Width | Dimensions |
|---|---|---|---|---|
| Second Level | Primary Bedroom | 4.87 m | 3.65 m | 4.87 m x 3.65 m |
| Second Level | Bedroom 2 | 3.81 m | 2.74 m | 3.81 m x 2.74 m |
| Second Level | Bedroom 3 | 2.74 m | 2.74 m | 2.74 m x 2.74 m |
| Second Level | Bathroom | 1.5 m | 2.4 m | 1.5 m x 2.4 m |
| Lower Level | Recreational, Games Room | 4.57 m | 3.96 m | 4.57 m x 3.96 m |
| Main Level | Living Room | 5.63 m | 4.36 m | 5.63 m x 4.36 m |
| Main Level | Kitchen | 2.74 m | 2.43 m | 2.74 m x 2.43 m |
| Main Level | Dining Room | 3.81 m | 2.59 m | 3.81 m x 2.59 m |
| Main Level | Bathroom | 1.5 m | 1.5 m | 1.5 m x 1.5 m |
https://www.realtor.ca/real-estate/28950963/110-690-little-grey-street-e-london-east-east-l-east-l
Contact Us
Contact us for more information
Michael Basler
Salesperson
(519) 667-1800

