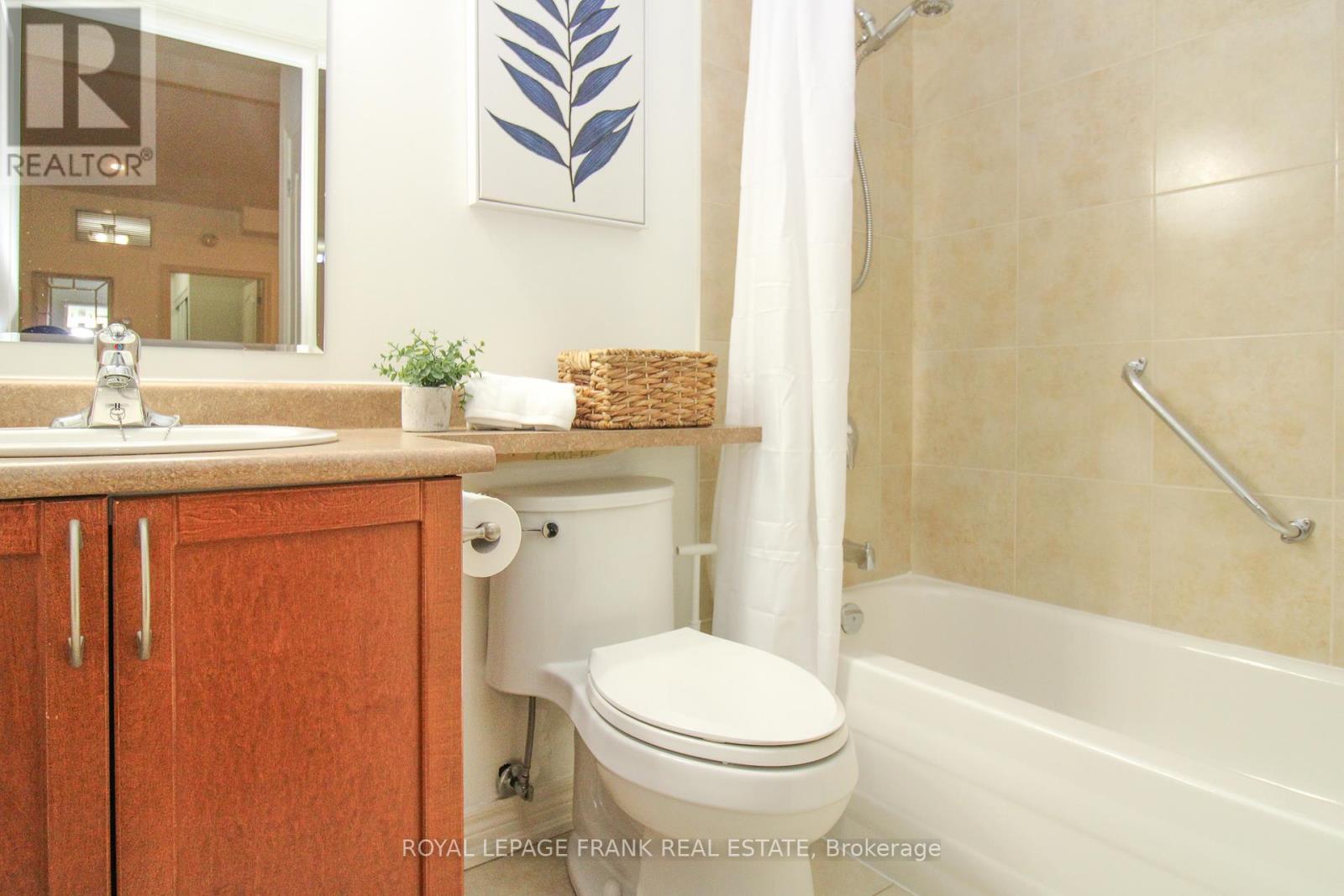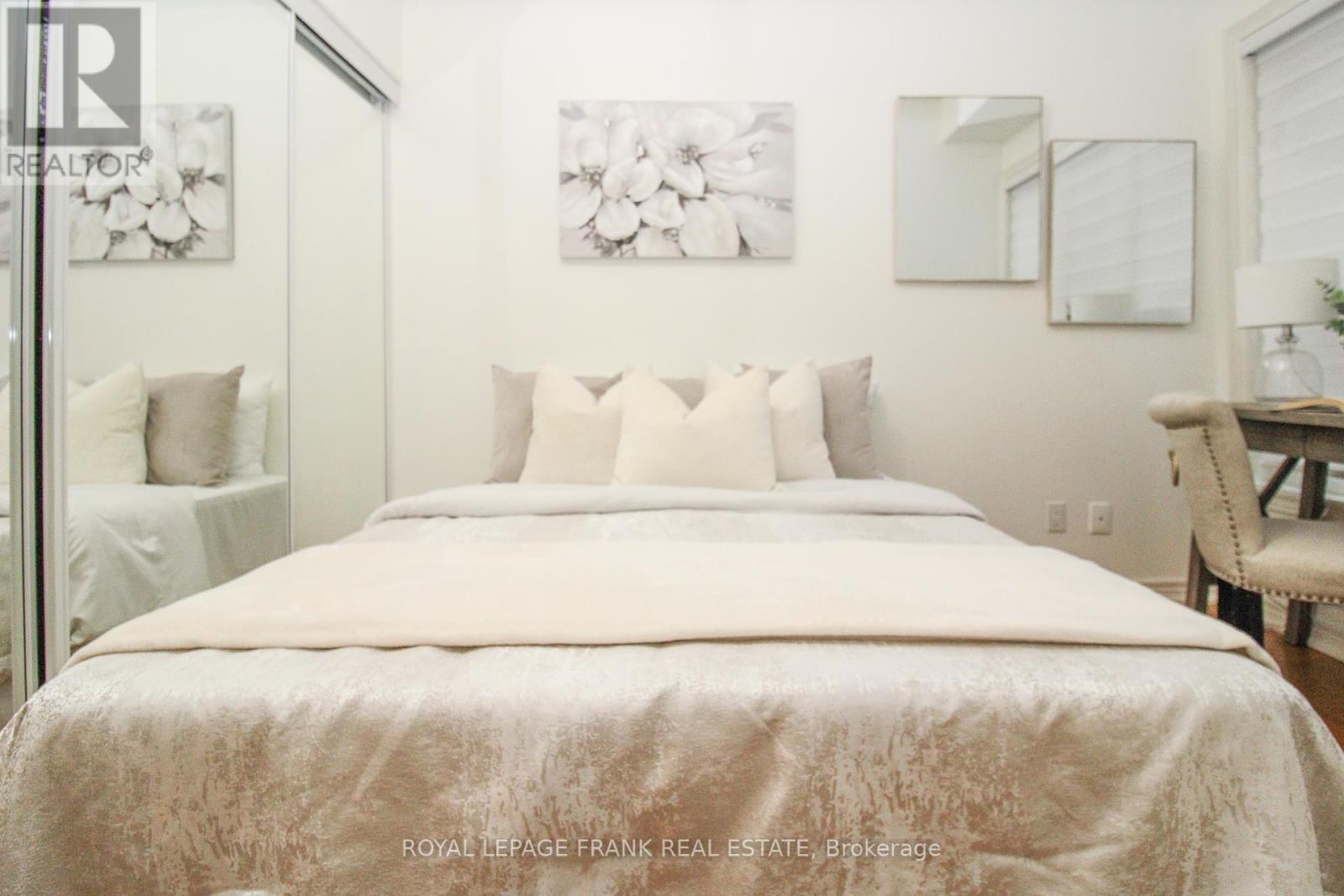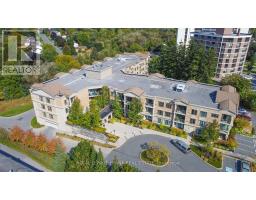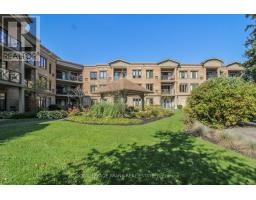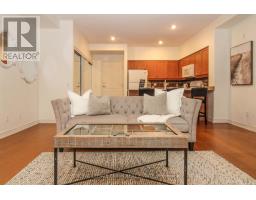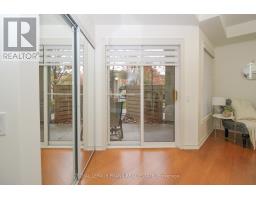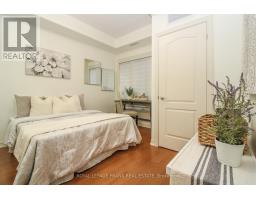110 - 869 Clonsilla Avenue Peterborough, Ontario K9J 0B7
$549,900Maintenance, Water, Insurance, Parking
$649.54 Monthly
Maintenance, Water, Insurance, Parking
$649.54 MonthlyWelcome to the highly sought after, conveniently located Kawartha Glen condominium. This ground level home provides two bedrooms and two full, updated bathrooms, in suite laundry and underground parking. Large open concept living, dining and kitchen area. Enjoy direct access from either the primary or living area to your patio. Bright and move in ready. Two lockers for extra storage within steps on the unit, common area for larger gatherings and back patio with use of BBQ and seating area. **** EXTRAS **** This Unit Has Two Exclusive Lockers. (id:50886)
Open House
This property has open houses!
1:30 pm
Ends at:3:00 pm
Property Details
| MLS® Number | X9769533 |
| Property Type | Single Family |
| Community Name | Monaghan |
| AmenitiesNearBy | Hospital, Park, Place Of Worship, Public Transit |
| CommunityFeatures | Pet Restrictions |
| Features | Level Lot, In Suite Laundry |
| ParkingSpaceTotal | 1 |
Building
| BathroomTotal | 2 |
| BedroomsAboveGround | 2 |
| BedroomsTotal | 2 |
| Amenities | Party Room, Visitor Parking, Storage - Locker |
| Appliances | Dishwasher, Dryer, Refrigerator, Stove, Washer |
| CoolingType | Central Air Conditioning |
| ExteriorFinish | Stone |
| HeatingFuel | Natural Gas |
| HeatingType | Forced Air |
| SizeInterior | 899.9921 - 998.9921 Sqft |
| Type | Apartment |
Parking
| Underground |
Land
| Acreage | No |
| LandAmenities | Hospital, Park, Place Of Worship, Public Transit |
Rooms
| Level | Type | Length | Width | Dimensions |
|---|---|---|---|---|
| Main Level | Living Room | 6.18 m | 5.33 m | 6.18 m x 5.33 m |
| Main Level | Kitchen | 2.69 m | 2.96 m | 2.69 m x 2.96 m |
| Main Level | Primary Bedroom | 4.81 m | 4.45 m | 4.81 m x 4.45 m |
| Main Level | Bedroom | 3.33 m | 3.88 m | 3.33 m x 3.88 m |
| Main Level | Bathroom | 1.51 m | 2.31 m | 1.51 m x 2.31 m |
| Main Level | Bathroom | 2.41 m | 1.53 m | 2.41 m x 1.53 m |
| Main Level | Utility Room | 0.93 m | 0.94 m | 0.93 m x 0.94 m |
| Main Level | Foyer | 1.42 m | 2.94 m | 1.42 m x 2.94 m |
https://www.realtor.ca/real-estate/27597736/110-869-clonsilla-avenue-peterborough-monaghan-monaghan
Interested?
Contact us for more information
Kate Kidd
Salesperson





















