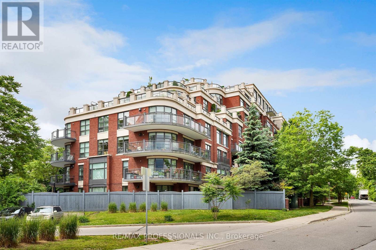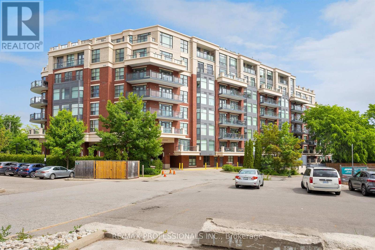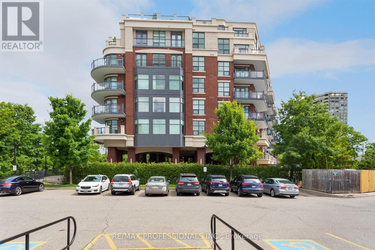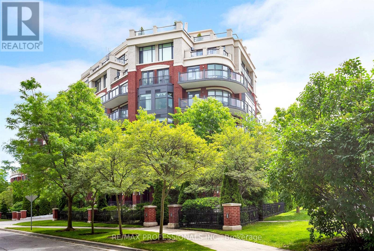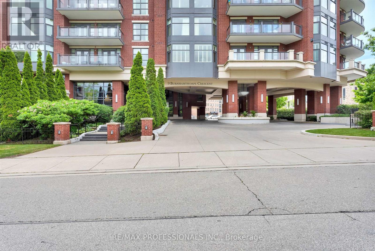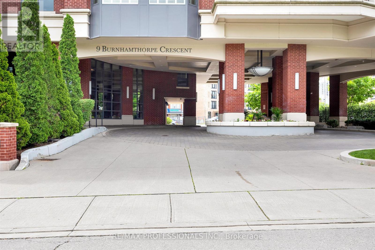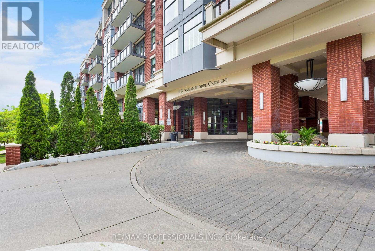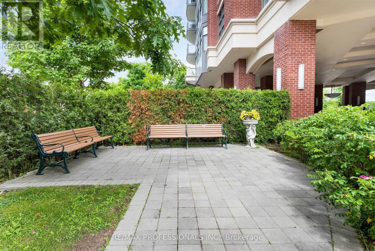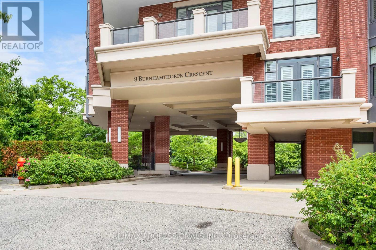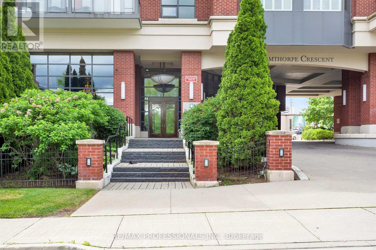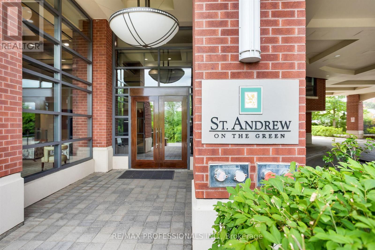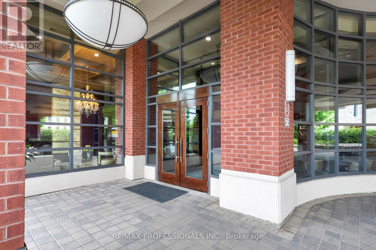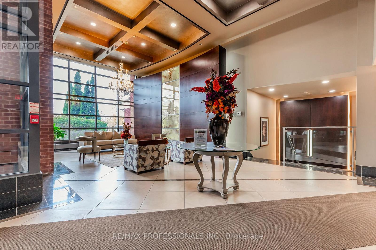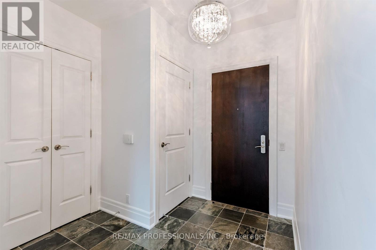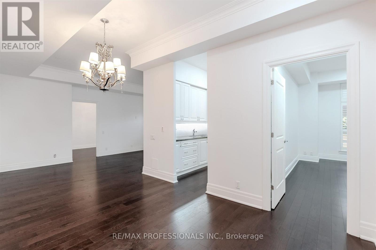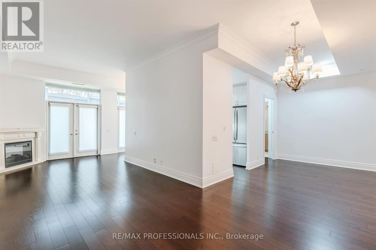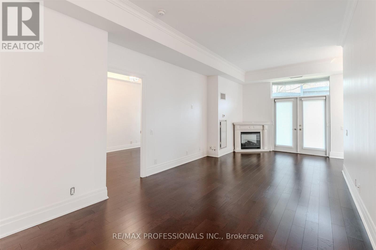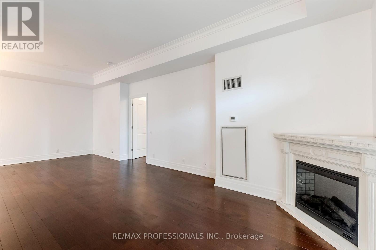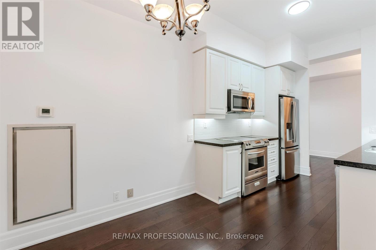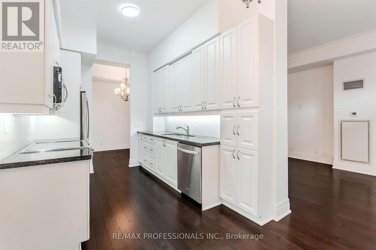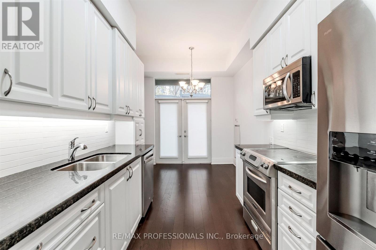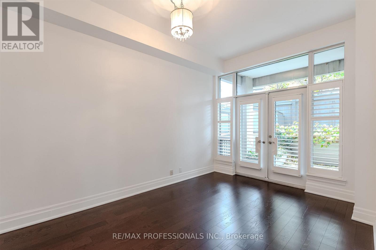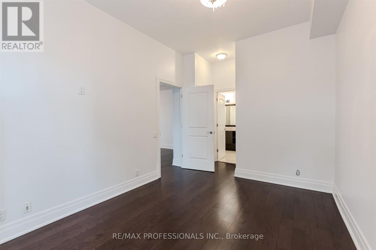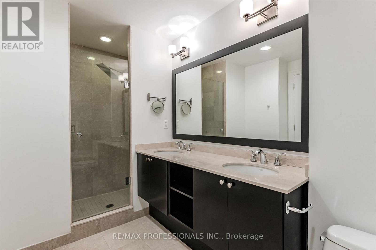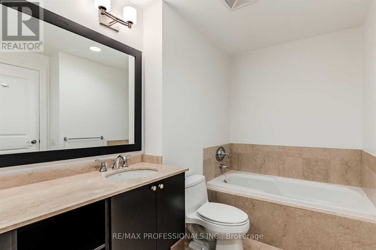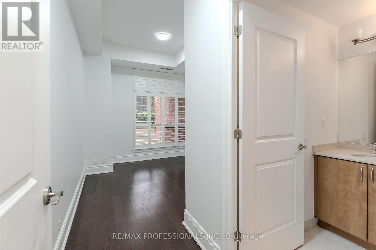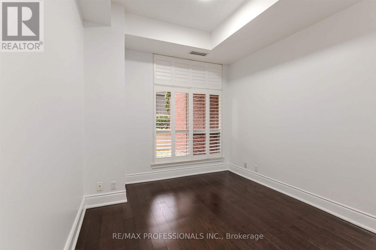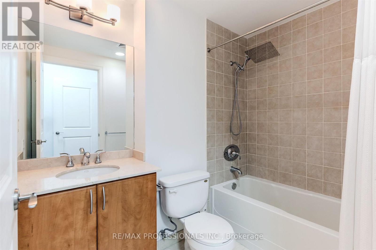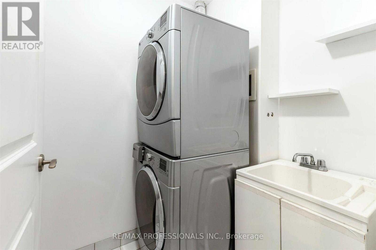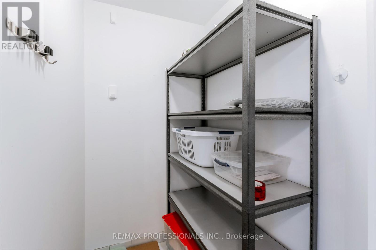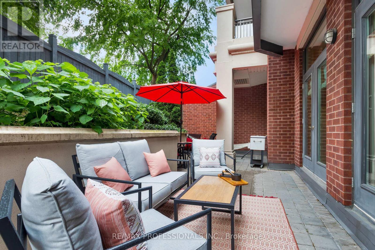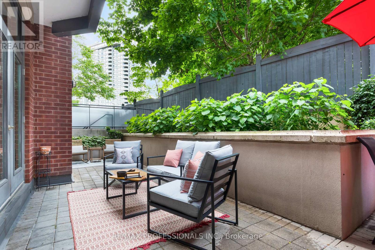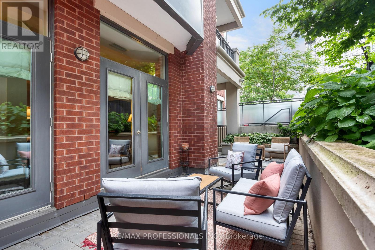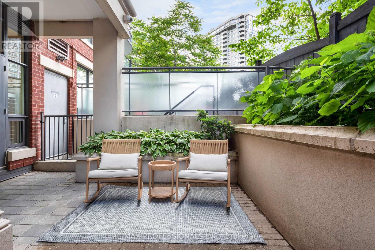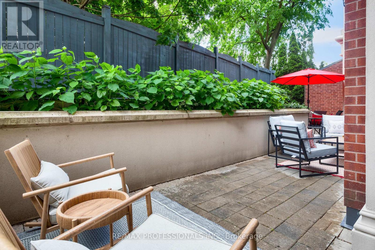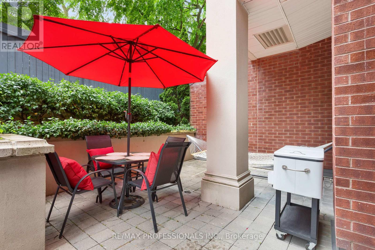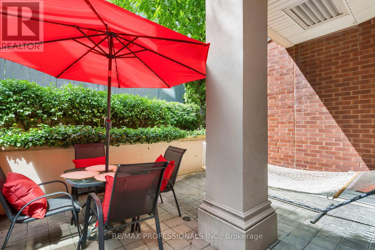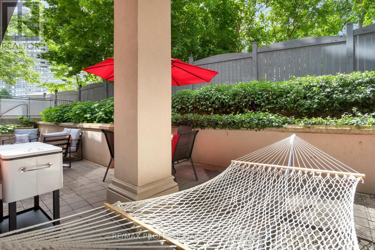110 - 9 Burnhamthorpe Crescent Toronto, Ontario M9A 0A6
$4,700 Monthly
Condominium living without leaving your garden behind! This suite is the perfect transition property for homeowners who don't want to sacrifice on outdoor space - with an over 40' long terrace, complete with flower beds. Unparalleled privacy awaits. This fabulous "Garden" suite, offered for the first time since construction, features soaring 10' ceilings and garden views from every window. Your private exterior space, with lush flower beds, is tranquil and expansive, with multiple areas to entertain and relax. The interior features two well-appointed bedrooms, each with its own ensuite, a bright kitchen, and an intimate living room complete with a fireplace. St Andrew on the Green is the premiere condominium in Islington-City Centre West - this is your opportunity to live in this one-of-a-kind suite in this coveted boutique building.. (id:50886)
Property Details
| MLS® Number | W12550954 |
| Property Type | Single Family |
| Community Name | Islington-City Centre West |
| Amenities Near By | Golf Nearby, Public Transit, Place Of Worship |
| Community Features | Pets Allowed With Restrictions |
| Features | In Suite Laundry |
| Parking Space Total | 2 |
Building
| Bathroom Total | 2 |
| Bedrooms Above Ground | 2 |
| Bedrooms Total | 2 |
| Amenities | Storage - Locker |
| Appliances | Dishwasher, Dryer, Range, Washer, Refrigerator |
| Basement Type | None |
| Cooling Type | Central Air Conditioning |
| Exterior Finish | Brick |
| Fireplace Present | Yes |
| Flooring Type | Hardwood, Tile |
| Heating Fuel | Natural Gas |
| Heating Type | Forced Air |
| Size Interior | 1,200 - 1,399 Ft2 |
| Type | Apartment |
Parking
| Underground | |
| Garage |
Land
| Acreage | No |
| Fence Type | Fenced Yard |
| Land Amenities | Golf Nearby, Public Transit, Place Of Worship |
Rooms
| Level | Type | Length | Width | Dimensions |
|---|---|---|---|---|
| Flat | Living Room | 5.94 m | 3.49 m | 5.94 m x 3.49 m |
| Flat | Dining Room | 2.78 m | 7.35 m | 2.78 m x 7.35 m |
| Flat | Kitchen | 3.41 m | 2.62 m | 3.41 m x 2.62 m |
| Flat | Eating Area | 1.8 m | 2.9 m | 1.8 m x 2.9 m |
| Flat | Primary Bedroom | 4.46 m | 3.18 m | 4.46 m x 3.18 m |
| Flat | Bedroom 2 | 5.18 m | 3.13 m | 5.18 m x 3.13 m |
| Flat | Laundry Room | 1.83 m | 1.6 m | 1.83 m x 1.6 m |
| Flat | Storage | 1.6 m | 1.26 m | 1.6 m x 1.26 m |
Contact Us
Contact us for more information
Lauren Pettigrew
Broker
(416) 836-5165
thepettigrewgroup.com/
4242 Dundas St W Unit 9
Toronto, Ontario M8X 1Y6
(416) 236-1241
(416) 231-0563
Robert Pettigrew
Broker
(416) 568-2485
www.thepettigrewgroup.com/
4242 Dundas St W Unit 9
Toronto, Ontario M8X 1Y6
(416) 236-1241
(416) 231-0563

