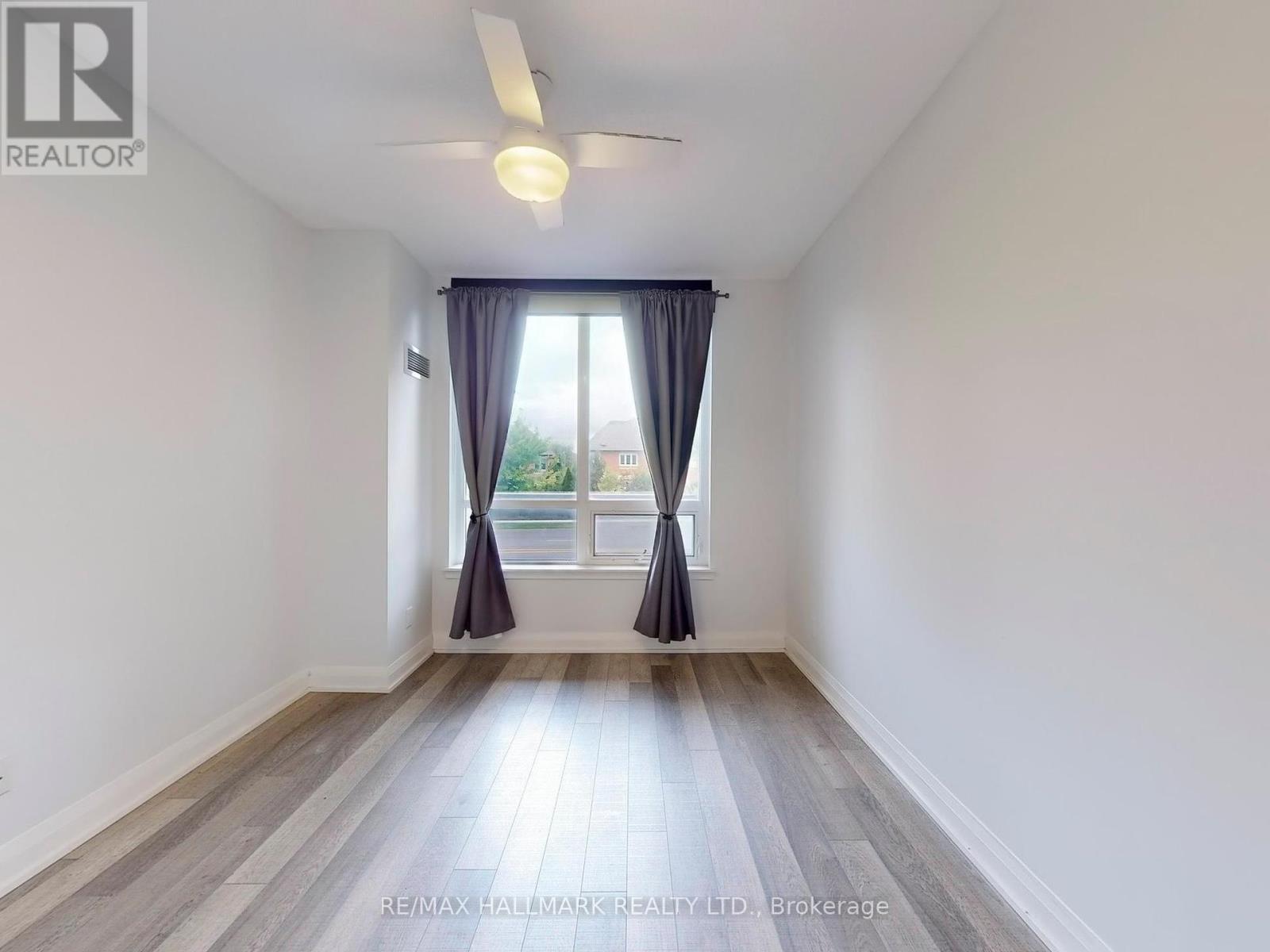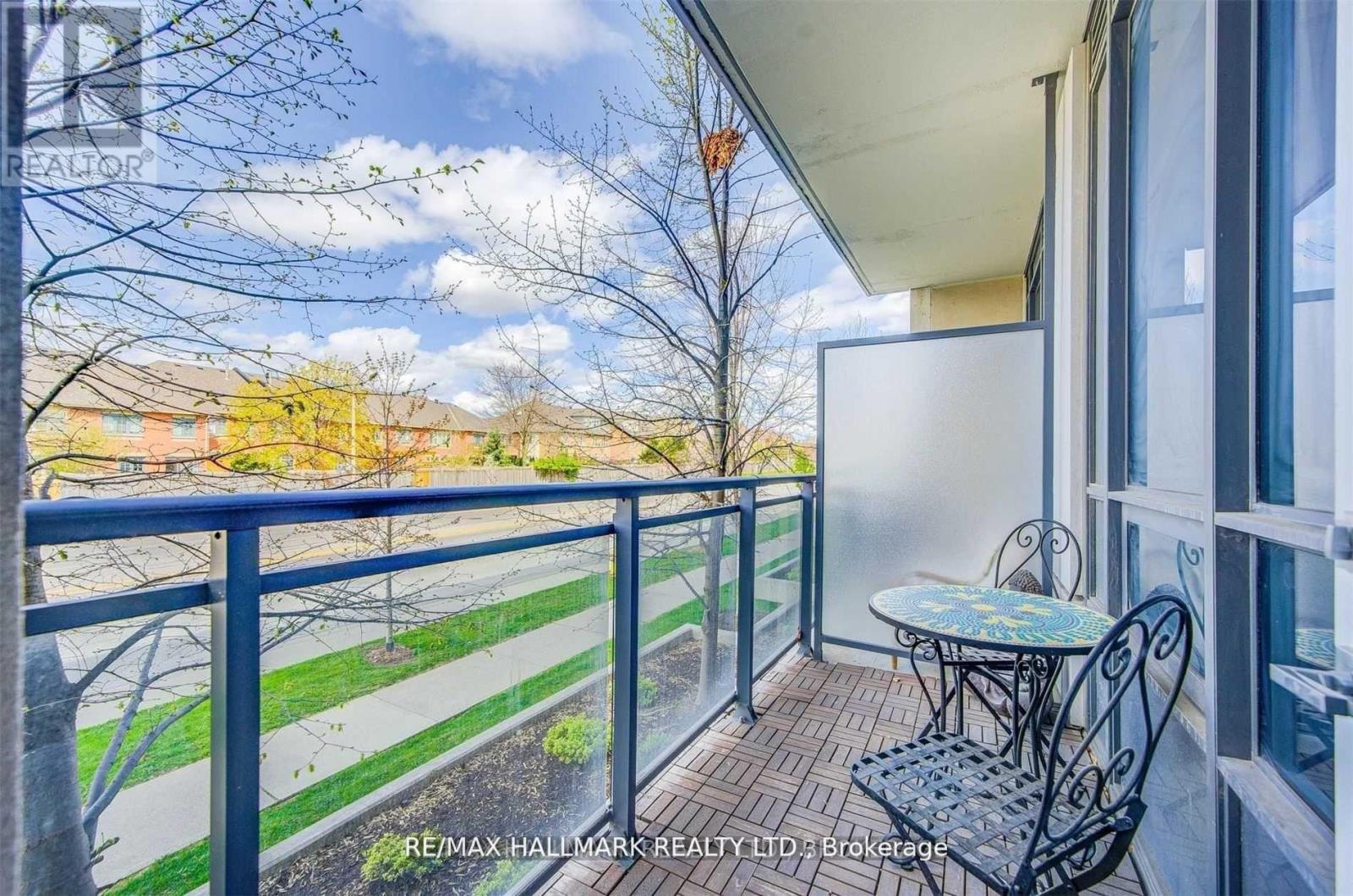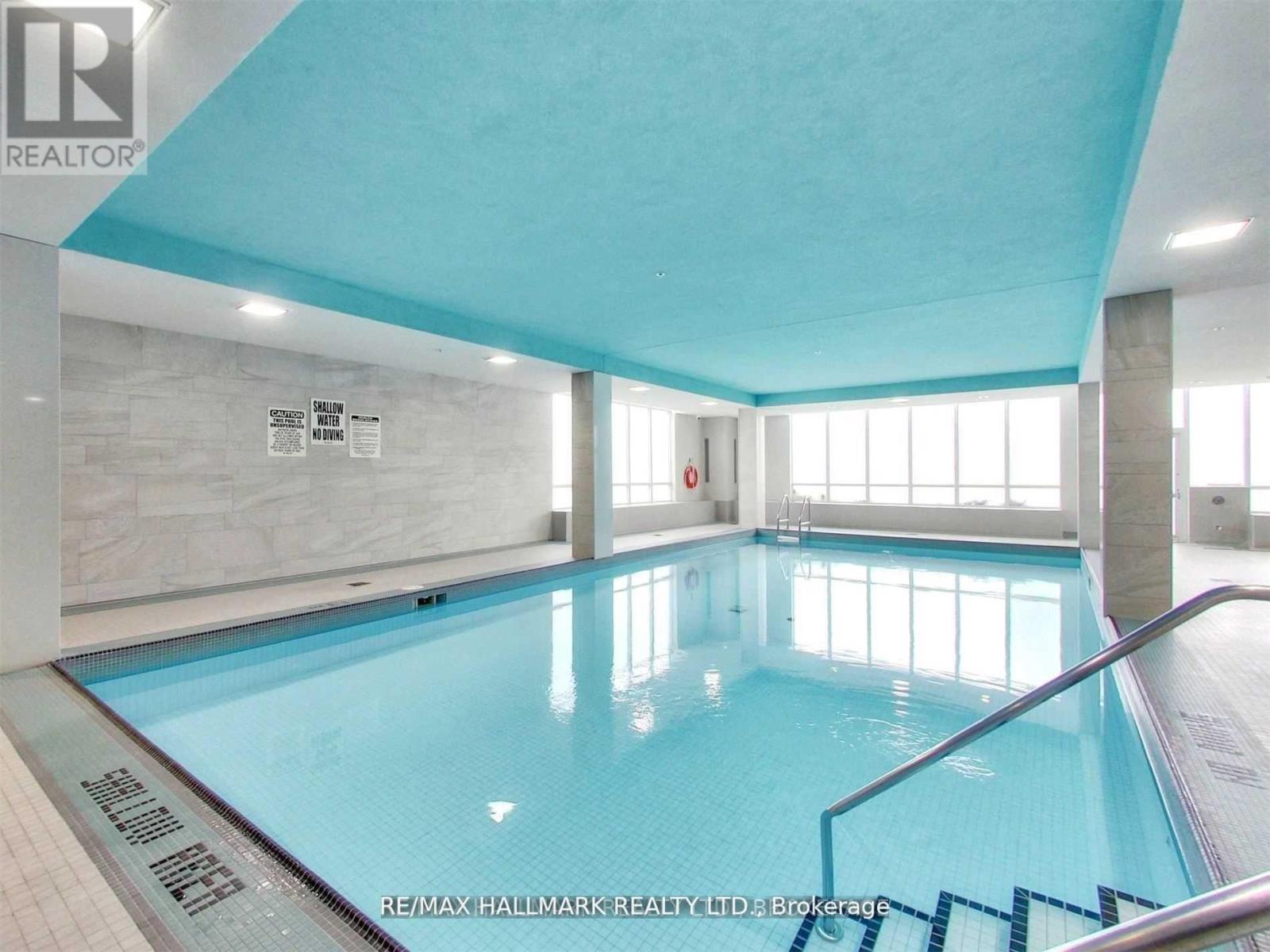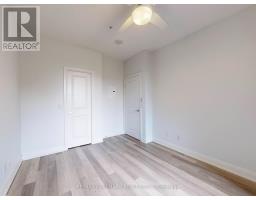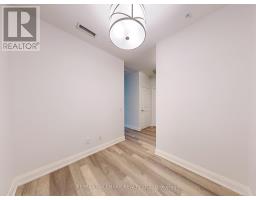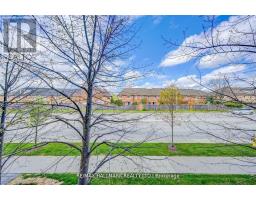110 - 95 North Park Road Vaughan, Ontario L4J 0J1
2 Bedroom
1 Bathroom
599.9954 - 698.9943 sqft
Central Air Conditioning
Forced Air
$2,500 Monthly
Fountain View Condo Unit. Walk To Shopping Village, Promenade Mall, Park, School, Public Transit. Conveniently Close To Bathurst & Hwy 407.Parking & Locker Included. Fresh Painting, Open Concept Layout, Upgraded Kitchen, Granite Countertop, S/S Appliances, Laminate Flooring, Walk In Closet In Bedroom. **** EXTRAS **** S/S [Fridge, Stove, Dishwasher, B/I Microwave], Washer, Dryer, Fresh Painting, Electrical Light Fixtures , All Windows Covering .No Per &No Smoking. (id:50886)
Property Details
| MLS® Number | N10420560 |
| Property Type | Single Family |
| Community Name | Beverley Glen |
| CommunityFeatures | Pet Restrictions |
| Features | Balcony |
| ParkingSpaceTotal | 1 |
Building
| BathroomTotal | 1 |
| BedroomsAboveGround | 1 |
| BedroomsBelowGround | 1 |
| BedroomsTotal | 2 |
| Amenities | Party Room, Visitor Parking, Exercise Centre, Security/concierge, Storage - Locker |
| CoolingType | Central Air Conditioning |
| ExteriorFinish | Brick |
| FlooringType | Laminate |
| HeatingFuel | Natural Gas |
| HeatingType | Forced Air |
| SizeInterior | 599.9954 - 698.9943 Sqft |
| Type | Apartment |
Parking
| Underground |
Land
| Acreage | No |
Rooms
| Level | Type | Length | Width | Dimensions |
|---|---|---|---|---|
| Main Level | Foyer | 2.64 m | 2.04 m | 2.64 m x 2.04 m |
| Main Level | Living Room | 3.45 m | 3.05 m | 3.45 m x 3.05 m |
| Main Level | Kitchen | 3.37 m | 3.33 m | 3.37 m x 3.33 m |
| Main Level | Primary Bedroom | 4.2 m | 3 m | 4.2 m x 3 m |
| Main Level | Den | 2.46 m | 2.4 m | 2.46 m x 2.4 m |
| Main Level | Bathroom | 2.63 m | 1.5 m | 2.63 m x 1.5 m |
Interested?
Contact us for more information
Bita Zarghami
Broker
RE/MAX Hallmark Realty Ltd.
9555 Yonge Street #201
Richmond Hill, Ontario L4C 9M5
9555 Yonge Street #201
Richmond Hill, Ontario L4C 9M5















