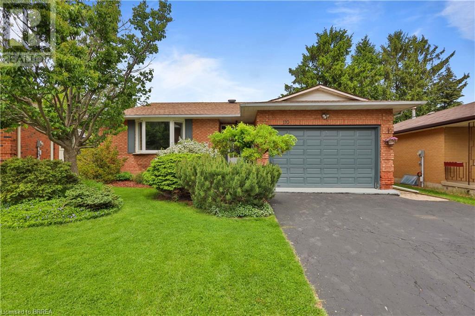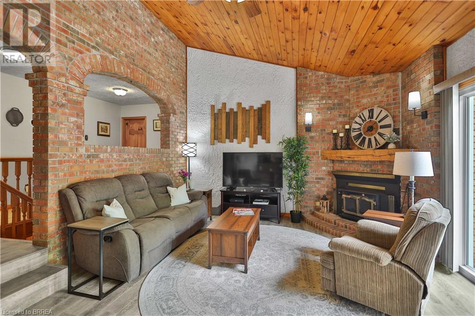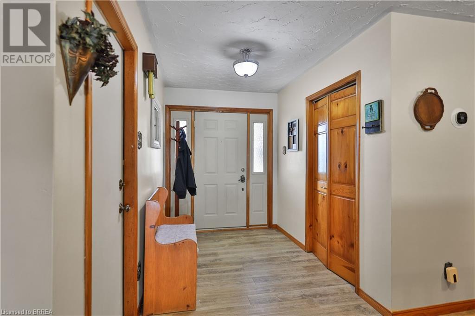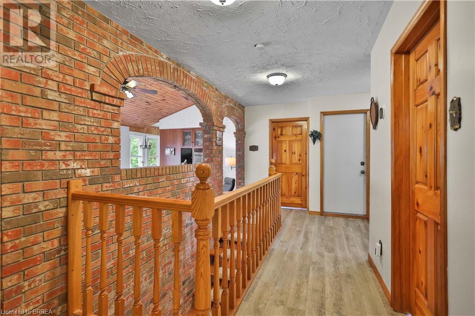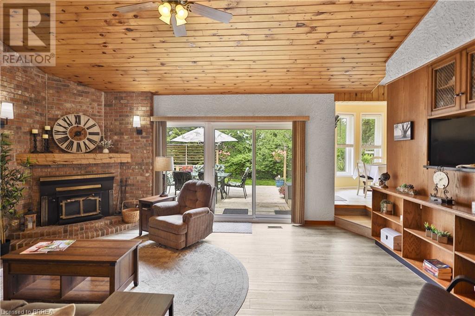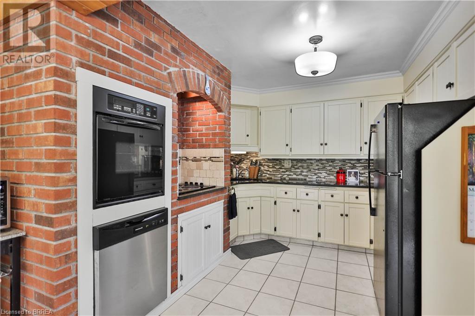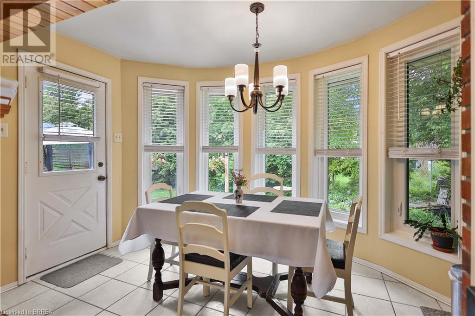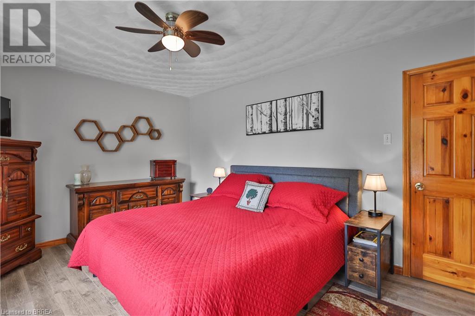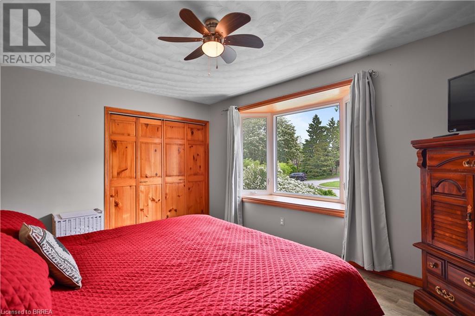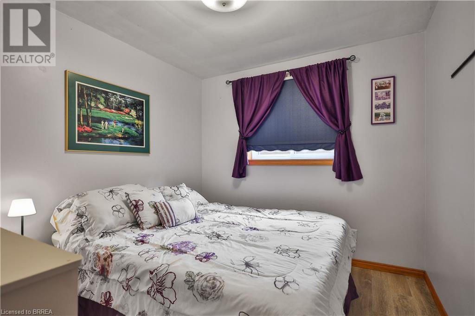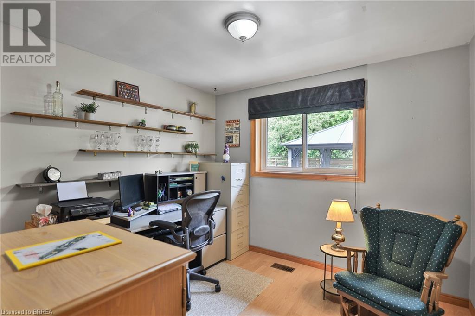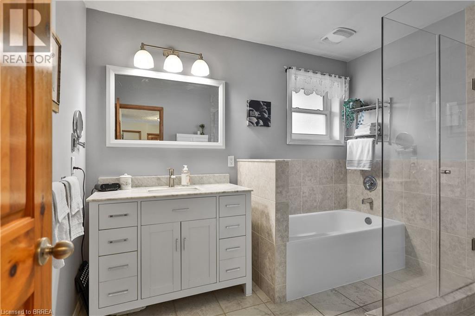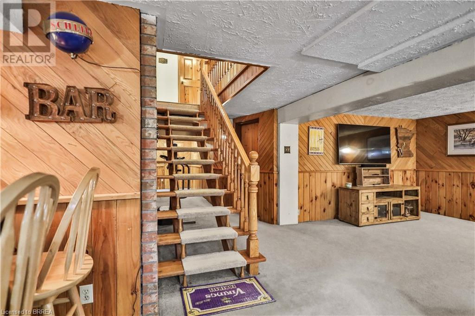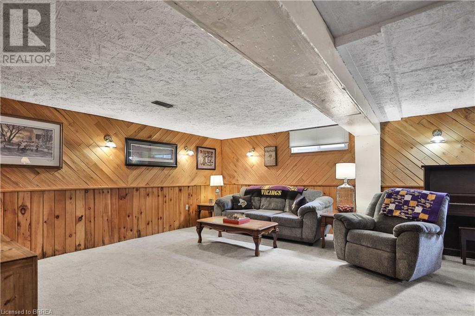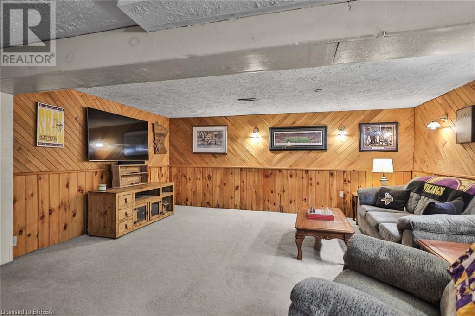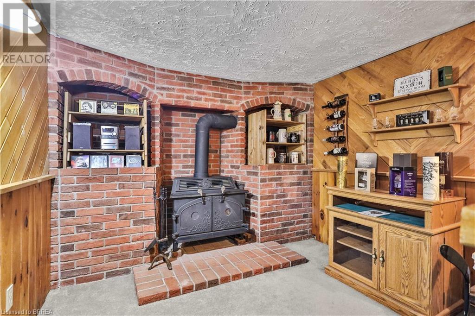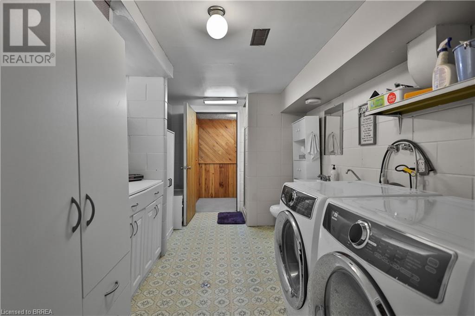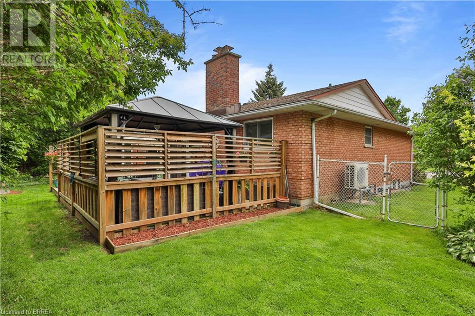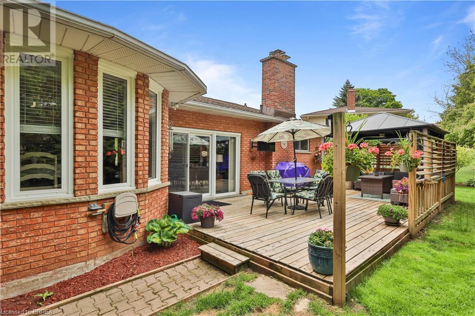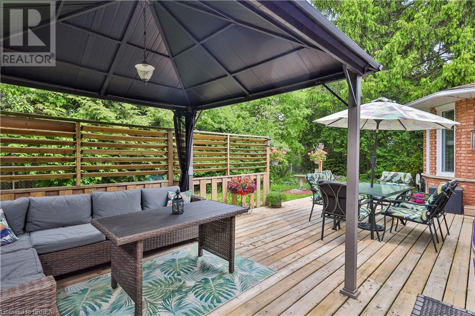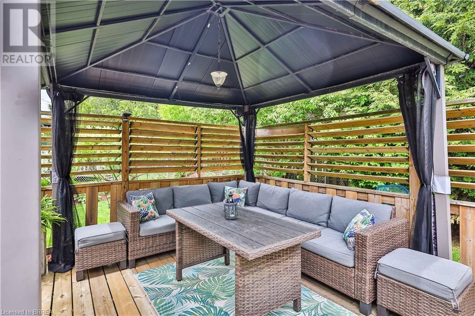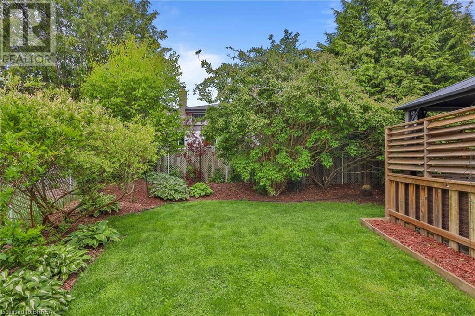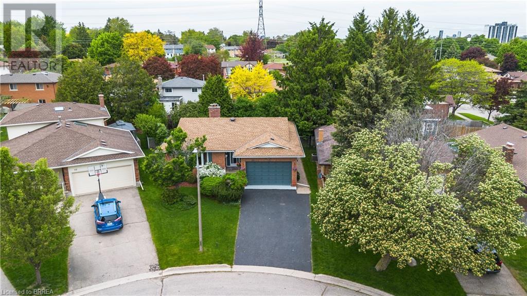110 Albion Court Kitchener, Ontario N2E 2N3
$779,000
Welcome to this beautifully maintained 3-bedroom, 2-bathroom all-brick bungalow, nestled in a quiet court within one of the area’s most desirable family-friendly neighbourhoods. Bursting with natural rustic charm, this warm and inviting home showcases exposed brick accents, a pine ceiling, and solid pine doors, creating a cozy, cottage-like feel right in the city. Step into the impressive kitchen, where timeless design meets modern function—perfect for everyday meals and entertaining alike. The main living spaces are filled with natural light and rich character, making every corner feel like home. Downstairs, the finished basement offers versatile living space ideal for a family room, home office, or guest area, with ample storage throughout. Enjoy peace and privacy on the large deck in the private backyard, ideal for summer barbecues, kids’ playtime, or quiet mornings with a coffee. The attached garage features soaring ceilings, providing excellent storage or workspace potential. Don’t miss your chance to own this one-of-a-kind home that blends rustic charm with modern comfort in a serene setting. (id:50886)
Open House
This property has open houses!
12:00 pm
Ends at:2:00 pm
Property Details
| MLS® Number | 40731286 |
| Property Type | Single Family |
| Amenities Near By | Hospital, Place Of Worship, Playground, Public Transit, Schools, Shopping |
| Community Features | Quiet Area |
| Equipment Type | Water Heater |
| Features | Cul-de-sac, Sump Pump |
| Parking Space Total | 5 |
| Rental Equipment Type | Water Heater |
Building
| Bathroom Total | 2 |
| Bedrooms Above Ground | 3 |
| Bedrooms Total | 3 |
| Appliances | Central Vacuum, Dishwasher, Dryer, Refrigerator, Stove, Water Softener, Washer, Window Coverings |
| Architectural Style | Bungalow |
| Basement Development | Finished |
| Basement Type | Full (finished) |
| Construction Style Attachment | Detached |
| Cooling Type | Central Air Conditioning |
| Exterior Finish | Brick |
| Fireplace Fuel | Wood,wood |
| Fireplace Present | Yes |
| Fireplace Total | 2 |
| Fireplace Type | Stove,other - See Remarks |
| Foundation Type | Block |
| Heating Fuel | Natural Gas |
| Heating Type | Forced Air |
| Stories Total | 1 |
| Size Interior | 1,819 Ft2 |
| Type | House |
| Utility Water | Municipal Water |
Parking
| Attached Garage |
Land
| Access Type | Highway Access, Highway Nearby |
| Acreage | No |
| Land Amenities | Hospital, Place Of Worship, Playground, Public Transit, Schools, Shopping |
| Sewer | Municipal Sewage System |
| Size Frontage | 39 Ft |
| Size Total Text | Under 1/2 Acre |
| Zoning Description | Res-4 |
Rooms
| Level | Type | Length | Width | Dimensions |
|---|---|---|---|---|
| Lower Level | Utility Room | 19'6'' x 13'11'' | ||
| Lower Level | 3pc Bathroom | 14'11'' x 8'6'' | ||
| Lower Level | Family Room | 31'3'' x 17'0'' | ||
| Main Level | 4pc Bathroom | Measurements not available | ||
| Main Level | Bedroom | 14'4'' x 8'10'' | ||
| Main Level | Bedroom | 10'1'' x 9'8'' | ||
| Main Level | Primary Bedroom | 15'1'' x 11'5'' | ||
| Main Level | Eat In Kitchen | 18'0'' x 11'11'' | ||
| Main Level | Living Room | 19'7'' x 13'8'' | ||
| Main Level | Foyer | 8'3'' x 6'7'' |
https://www.realtor.ca/real-estate/28383157/110-albion-court-kitchener
Contact Us
Contact us for more information
Jenn Toth
Salesperson
46 Charing Cross St Unit 2
Brantford, Ontario N3R 2H3
(519) 759-6800
(519) 759-5900
www.royallepagebrantrealty.com/
Lauren Harrington
Salesperson
46 Charing Cross St Unit 2
Brantford, Ontario N3R 2H3
(519) 759-6800
(519) 759-5900
www.royallepagebrantrealty.com/
Jamie Allicock
Salesperson
(519) 759-5900
www.facebook.com/RCCsells/?fref=ts
46 Charing Cross St Unit 2
Brantford, Ontario N3R 2H3
(519) 759-6800
(519) 759-5900
www.royallepagebrantrealty.com/

