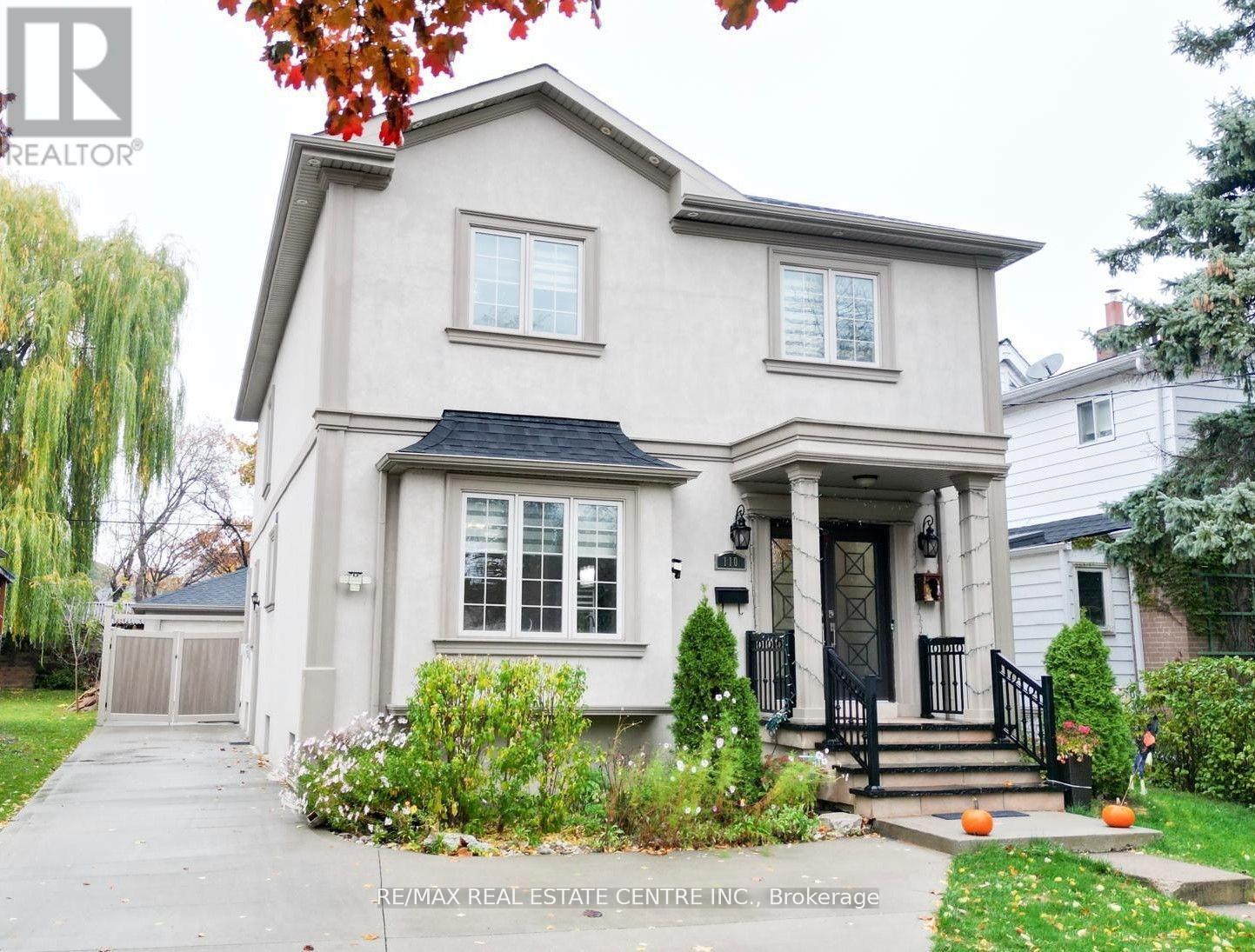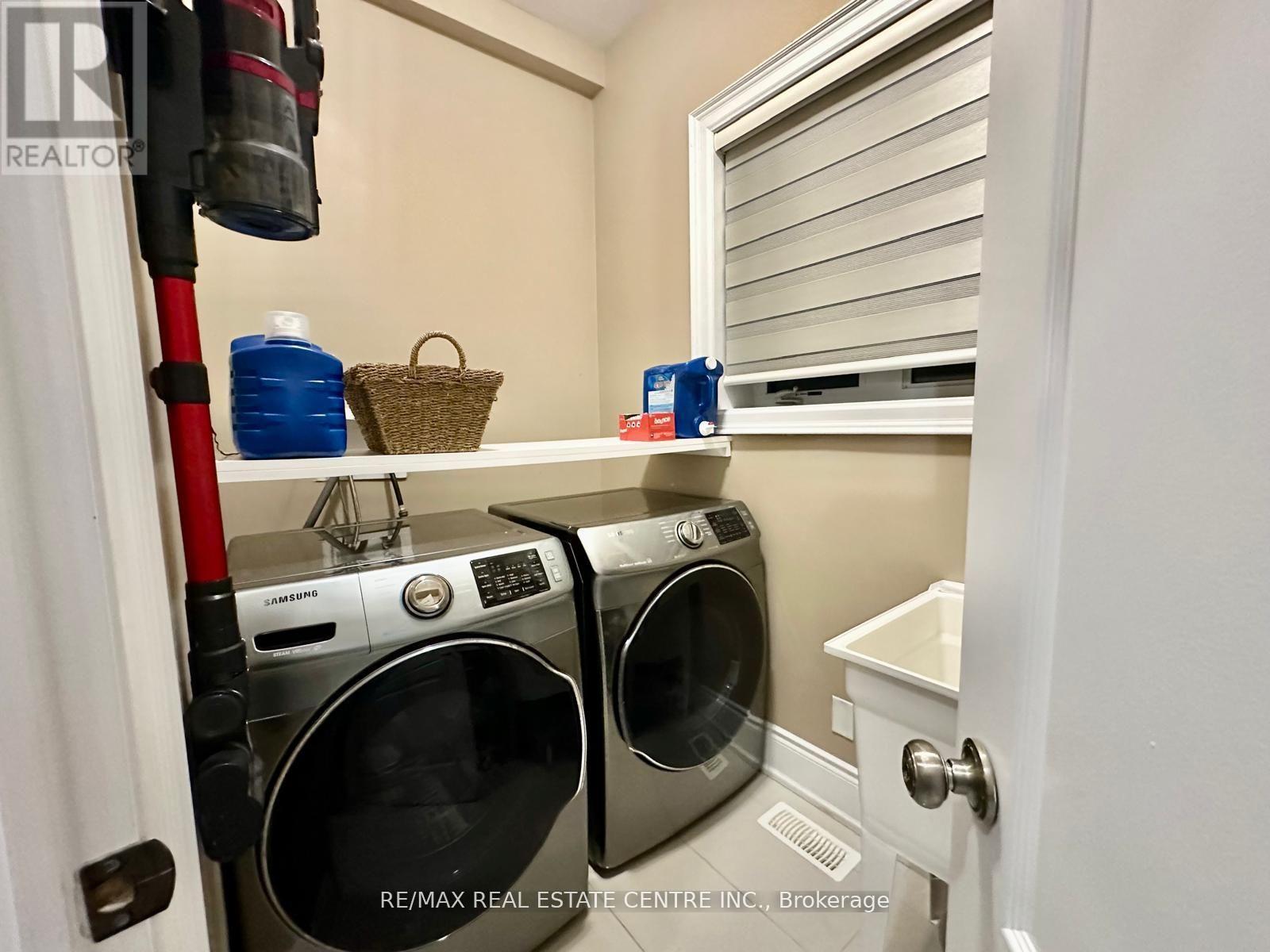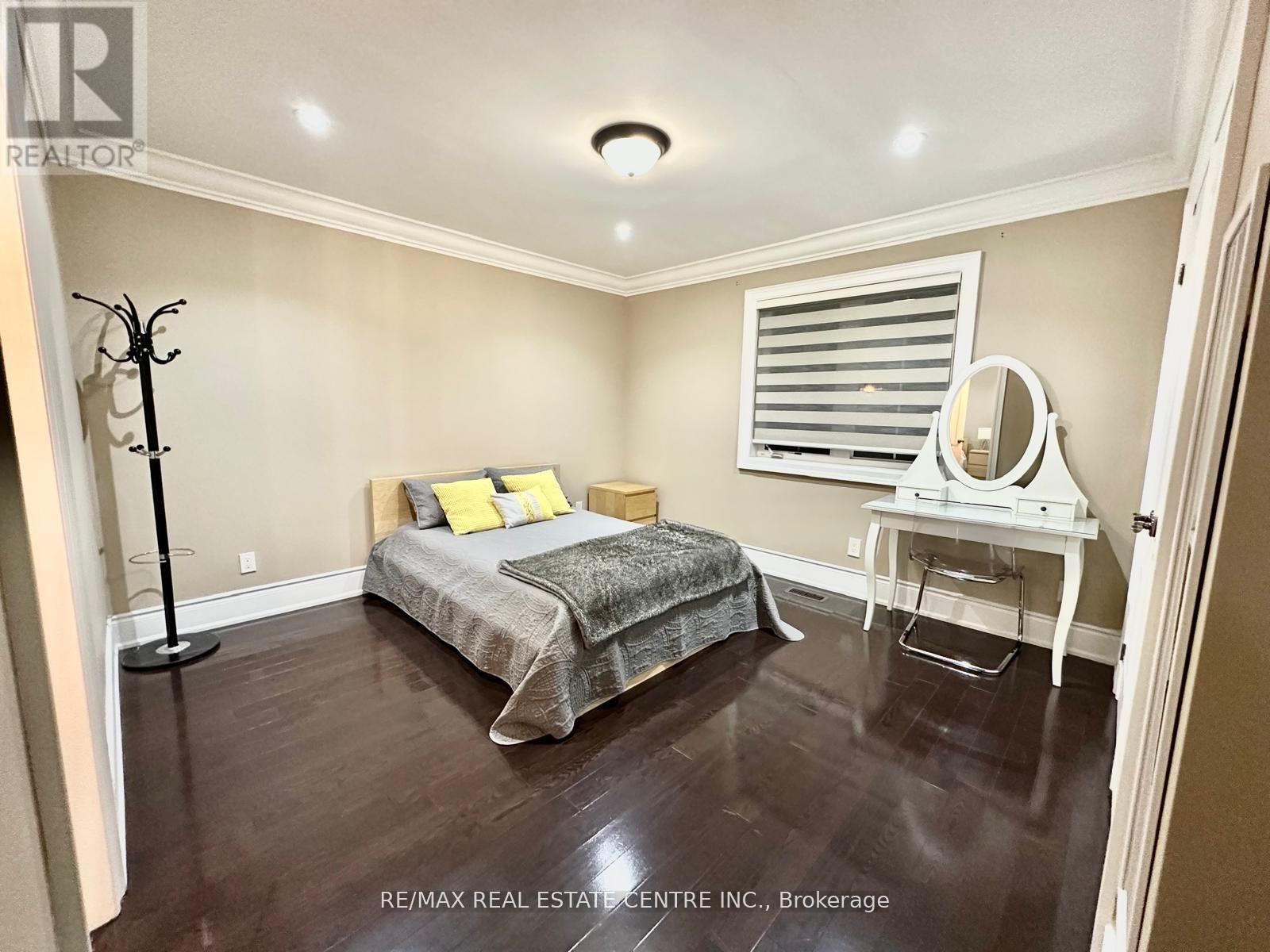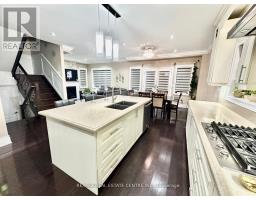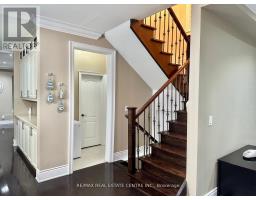110 Allenby Avenue Toronto, Ontario M9W 1T1
$1,549,000
Discover unparalleled luxury in this exquisite custom-built home nestled in the heart of Etobicoke. This stunning 2-storey villa, rebuilt in 2017 with a thoughtfully designed addition and extension, offers over 3,000 sq. ft. of elegant living space. Featuring 4+4 spacious bedrooms and 4+1 beautifully appointed bathrooms, this home is designed for both comfort and versatility.The modern kitchen is a chefs dream, boasting high-end built-in appliances, a large island, and ample cabinetry for effortless organization. The open and airy layout seamlessly blends sophistication with functionality, catering to a variety of lifestyles.Set on a generous 125-ft lot, the meticulously landscaped backyard offers privacy with a brand-new vinyl fence and presents exciting possibilities for a future garden suite. Located in the peaceful and highly desirable Elms-Old Rexdale neighborhood, this home provides easy access to Hwy 401, Costco, top-rated schools, parks, shopping, dining, and transit options.A true gem in one of Torontos most coveted communities, this property is the epitome of modern elegance and refined living. (id:50886)
Property Details
| MLS® Number | W12022102 |
| Property Type | Single Family |
| Community Name | Elms-Old Rexdale |
| Parking Space Total | 5 |
Building
| Bathroom Total | 5 |
| Bedrooms Above Ground | 4 |
| Bedrooms Below Ground | 4 |
| Bedrooms Total | 8 |
| Appliances | Water Heater, Blinds, Cooktop, Dishwasher, Dryer, Microwave, Oven, Water Heater - Tankless, Washer, Refrigerator |
| Basement Development | Finished |
| Basement Features | Separate Entrance |
| Basement Type | N/a (finished) |
| Construction Style Attachment | Detached |
| Cooling Type | Central Air Conditioning |
| Exterior Finish | Stucco |
| Fireplace Present | Yes |
| Flooring Type | Hardwood |
| Foundation Type | Block |
| Half Bath Total | 1 |
| Heating Fuel | Natural Gas |
| Heating Type | Forced Air |
| Stories Total | 2 |
| Size Interior | 2,500 - 3,000 Ft2 |
| Type | House |
| Utility Water | Municipal Water |
Parking
| Detached Garage | |
| Garage |
Land
| Acreage | No |
| Sewer | Sanitary Sewer |
| Size Depth | 125 Ft |
| Size Frontage | 42 Ft |
| Size Irregular | 42 X 125 Ft |
| Size Total Text | 42 X 125 Ft|under 1/2 Acre |
Rooms
| Level | Type | Length | Width | Dimensions |
|---|---|---|---|---|
| Second Level | Primary Bedroom | 4.26 m | 5.44 m | 4.26 m x 5.44 m |
| Second Level | Bedroom 2 | 4.4 m | 3.46 m | 4.4 m x 3.46 m |
| Second Level | Bedroom 3 | 3.35 m | 3.5 m | 3.35 m x 3.5 m |
| Second Level | Bedroom 4 | 4.14 m | 4.34 m | 4.14 m x 4.34 m |
| Main Level | Living Room | 4.42 m | 5.22 m | 4.42 m x 5.22 m |
| Main Level | Dining Room | 3.99 m | 3.77 m | 3.99 m x 3.77 m |
| Main Level | Kitchen | 5.08 m | 5.63 m | 5.08 m x 5.63 m |
| Main Level | Family Room | 3.43 m | 5.1 m | 3.43 m x 5.1 m |
Utilities
| Sewer | Installed |
Contact Us
Contact us for more information
Kay Patel
Broker
(416) 475-1313
www.kaypatel.ca/
www.facebook.com/realtorpatel
www.twitter.com/realtorkpatel
www.linkedin.com/in/realtorkpatel
2 County Court Blvd. Ste 150
Brampton, Ontario L6W 3W8
(905) 456-1177
(905) 456-1107
www.remaxcentre.ca/

