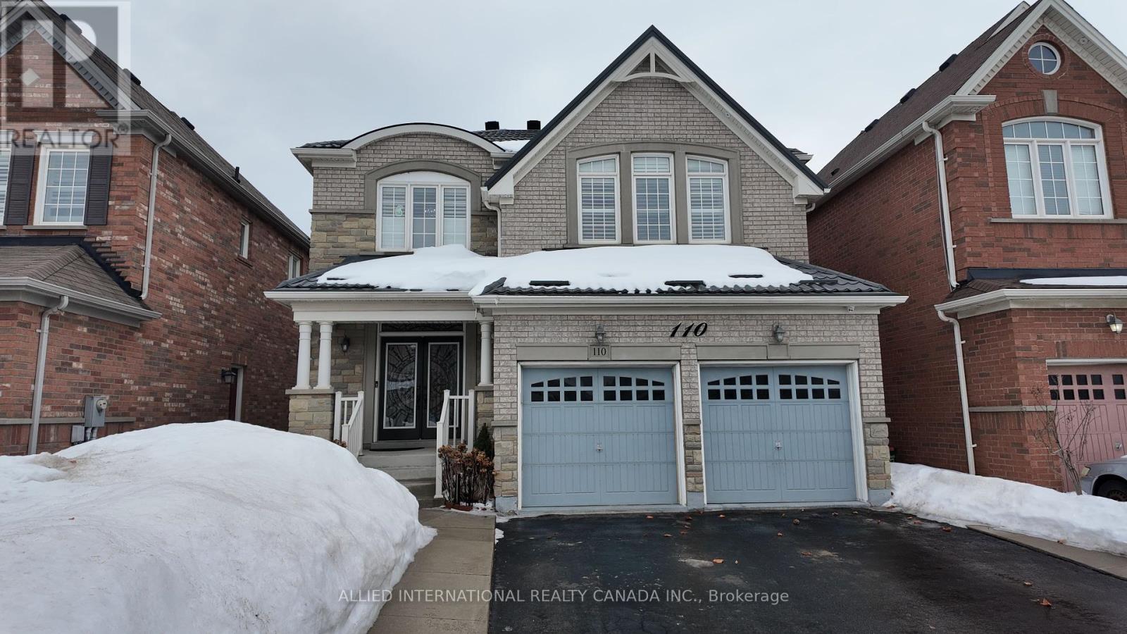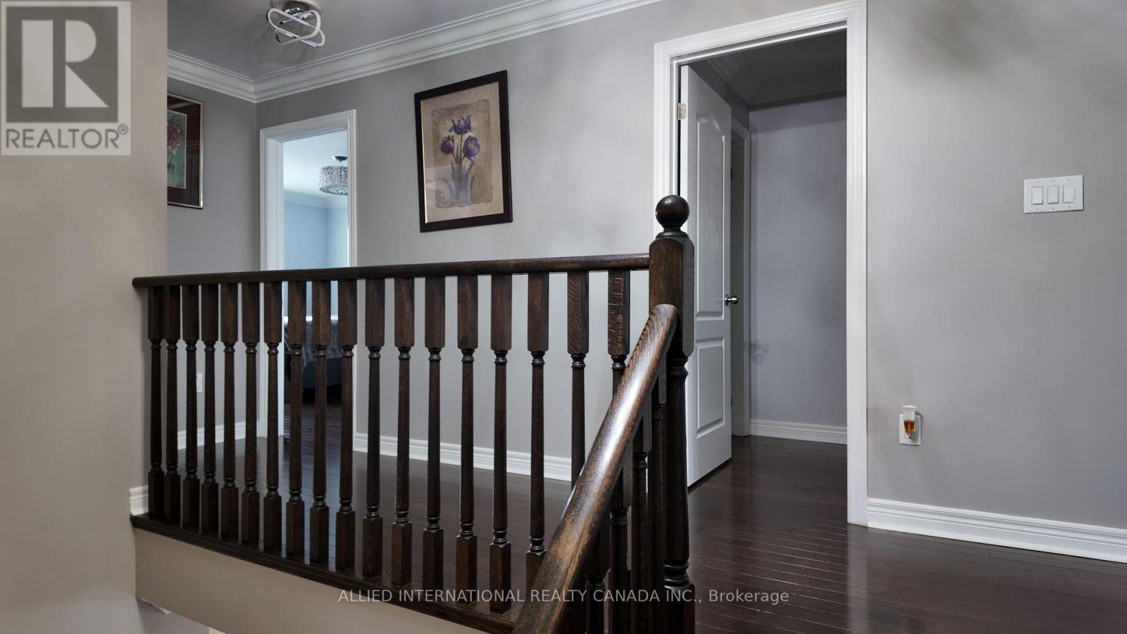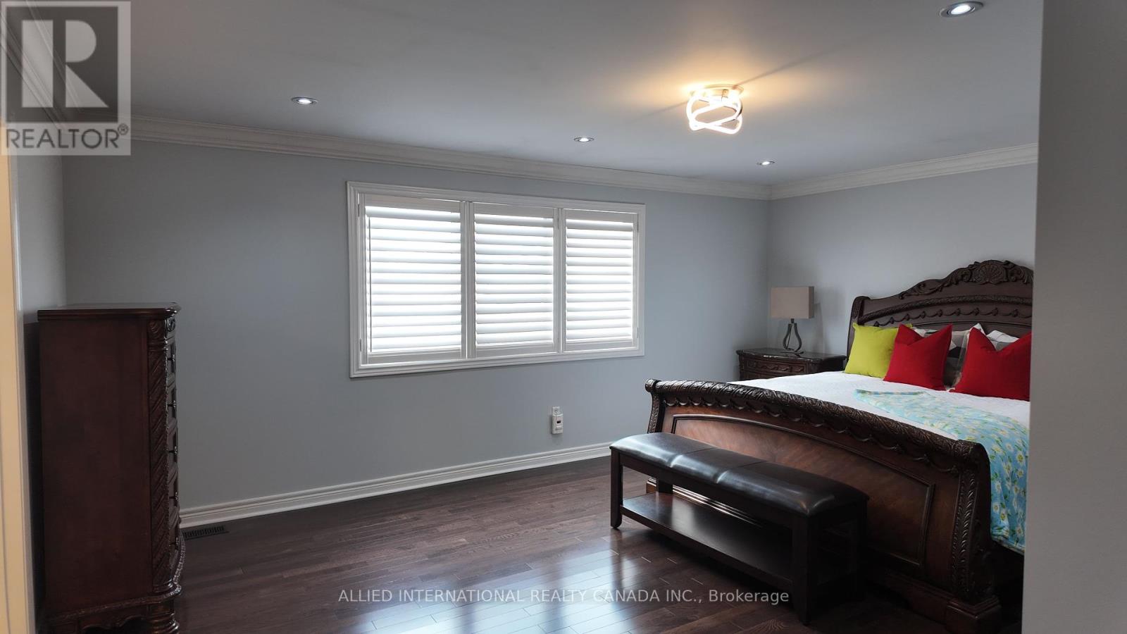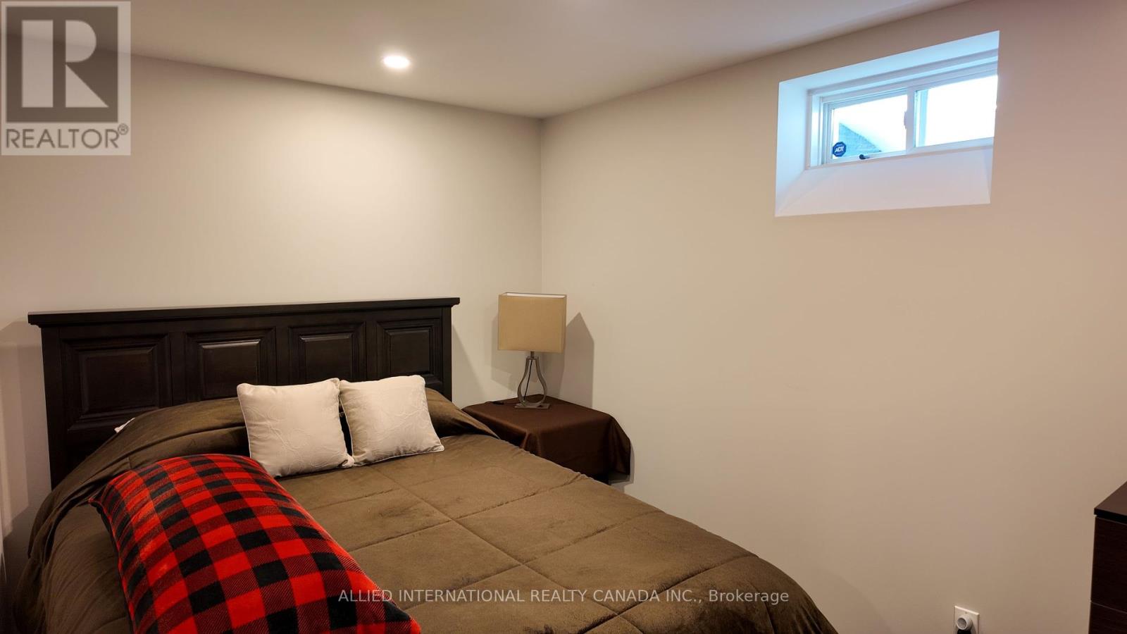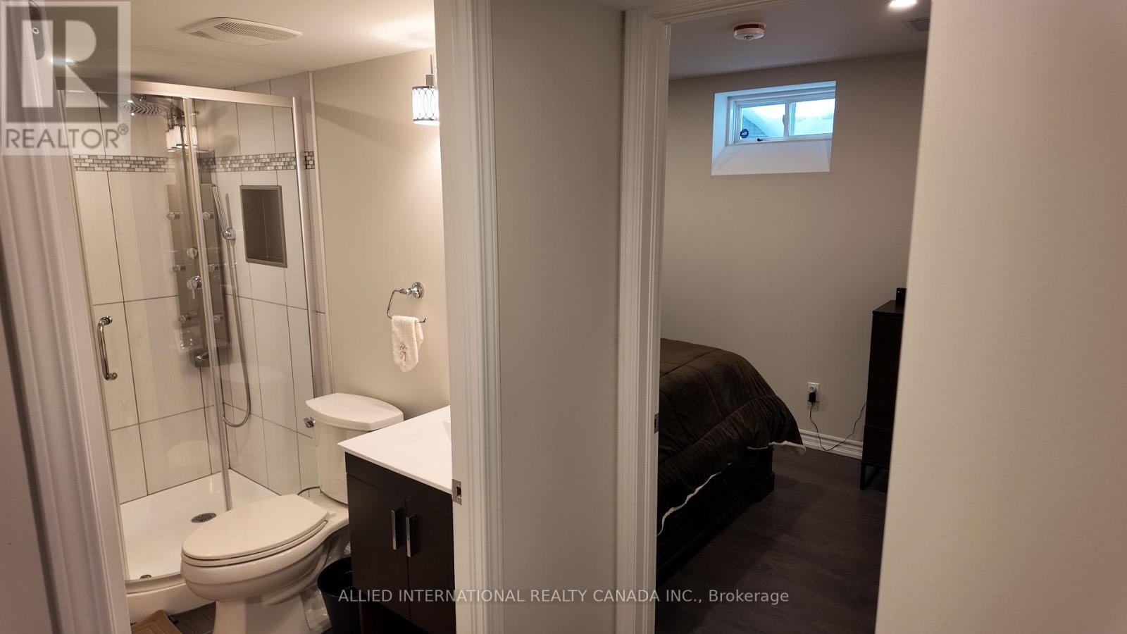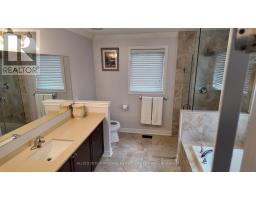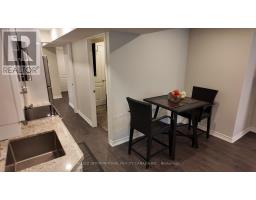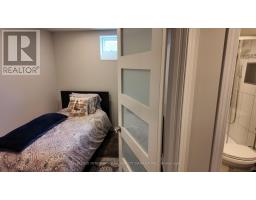110 Apple Valley Way Brampton, Ontario L6P 3X1
$1,399,000
Luxury/Income: 13+-year 2-stry det 4 + 3 Bdrs and 3.5 + 2 Bths; Bram East. 2500-3000 sq. ft., attached double-door garage. Crown molding throughout. Potlights on upper and lower levels, Central vacuum and air conditioner.BSMT is a space that different Tenants can share. Fire and Smoke alarms in bedrooms and hallway for safety. It has a dedicated laundry facility, ensuring privacy and convenience. With 8 ft ceiling in main areas; it features a 2017 professionally done, Legal Basement Apartment with living, dining, kitchen: 24 s/s appliances: fridge, stove and micro, modern cupboards, granite countertop, sink, stacked laundry, 2 bedrooms, 3-pc washroom plus Master Bedroom with 3-pc ensuite, separate entrances from garage and side of house. Engineered wood flooring. Large storage.MAIN: Front door with inserts. 2-pc washroom, closet, 9 ft ceiling, Breakfast eat-in area, upgraded 6+ yrs kitchen w/o to private backyard. Ceramic tiles: laundry room, bathroom, and foyer. Dark hardwood flooring in rooms and stairs throughout. A gas fireplace with a mantle in the Family room. Dark oak cabinetry, elegantly upgraded (6+yr) Kitchen. s/s fridge (1+yr), s/s stove, s/s stove, microwave, upgraded s/s hood fan with venting, s/s built-in dishwasher, 2 sinks, elegant tiled backsplash, quartz centre island with two lovely pendants above. Laundry conveniently located off the kitchen: sink, counter area for folding, grey s/s 2+yrs washer and dryer on matching pedestals. UPPER: Dark hardwood flooring throughout. Master bedroom has 5-pc ensuite with a glass-enclosed shower and 2 separate walk-in closets. The 2nd and 3rd bedrooms have their closets and a 4-pc walk-through bathroom; the 4th bedroom has a 4-pc ensuite, a walk-in closet, and a window seating area. Linen closet in the hallway. Shutters on the bedroom windows. EXTERIOR: assumable security camera system from service provider: Rogers and motion detectors. Metal roof approx. 3+ years. Irrigation system, fencing, and shed. (id:50886)
Property Details
| MLS® Number | W11992377 |
| Property Type | Single Family |
| Community Name | Bram East |
| Equipment Type | Water Heater - Gas |
| Features | Flat Site, Lighting |
| Parking Space Total | 6 |
| Rental Equipment Type | Water Heater - Gas |
| Structure | Porch, Shed |
Building
| Bathroom Total | 10 |
| Bedrooms Above Ground | 4 |
| Bedrooms Below Ground | 3 |
| Bedrooms Total | 7 |
| Amenities | Fireplace(s) |
| Basement Development | Finished |
| Basement Features | Apartment In Basement |
| Basement Type | N/a (finished) |
| Construction Style Attachment | Detached |
| Cooling Type | Central Air Conditioning |
| Exterior Finish | Brick |
| Fire Protection | Alarm System, Security System, Smoke Detectors |
| Fireplace Present | Yes |
| Fireplace Total | 1 |
| Foundation Type | Concrete |
| Half Bath Total | 1 |
| Heating Fuel | Natural Gas |
| Heating Type | Forced Air |
| Stories Total | 2 |
| Size Interior | 2,500 - 3,000 Ft2 |
| Type | House |
| Utility Water | Municipal Water |
Parking
| Attached Garage | |
| Garage |
Land
| Acreage | No |
| Fence Type | Fully Fenced |
| Landscape Features | Landscaped, Lawn Sprinkler |
| Size Depth | 109 Ft ,10 In |
| Size Frontage | 40 Ft |
| Size Irregular | 40 X 109.9 Ft |
| Size Total Text | 40 X 109.9 Ft |
| Zoning Description | A |
Rooms
| Level | Type | Length | Width | Dimensions |
|---|---|---|---|---|
| Main Level | Dining Room | 7 m | 4 m | 7 m x 4 m |
| Main Level | Living Room | 3.6 m | 5 m | 3.6 m x 5 m |
| Main Level | Kitchen | 6.7 m | 6.7 m | 6.7 m x 6.7 m |
| Upper Level | Bathroom | 2.7 m | 3.3 m | 2.7 m x 3.3 m |
| Upper Level | Bedroom | 5.4 m | 5.2 m | 5.4 m x 5.2 m |
| Upper Level | Bedroom 2 | 3.8 m | 3.8 m | 3.8 m x 3.8 m |
| Upper Level | Bedroom 3 | 3.9 m | 4.8 m | 3.9 m x 4.8 m |
| Upper Level | Bedroom 4 | 3.6 m | 3.6 m | 3.6 m x 3.6 m |
| Upper Level | Bathroom | 2.4 m | 3.3 m | 2.4 m x 3.3 m |
| Upper Level | Bathroom | 2.4 m | 3 m | 2.4 m x 3 m |
Utilities
| Cable | Installed |
https://www.realtor.ca/real-estate/27962050/110-apple-valley-way-brampton-bram-east-bram-east
Contact Us
Contact us for more information
Clifton Wedderburn
Salesperson
9131 Keele Street, Suite A4
Vaughan, Ontario L4K 0G7
(905) 913-3331
(905) 913-3332
Kentish Kentish
Salesperson
9131 Keele Street, Suite A4
Vaughan, Ontario L4K 0G7
(905) 913-3331
(905) 913-3332

