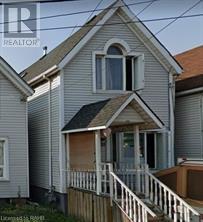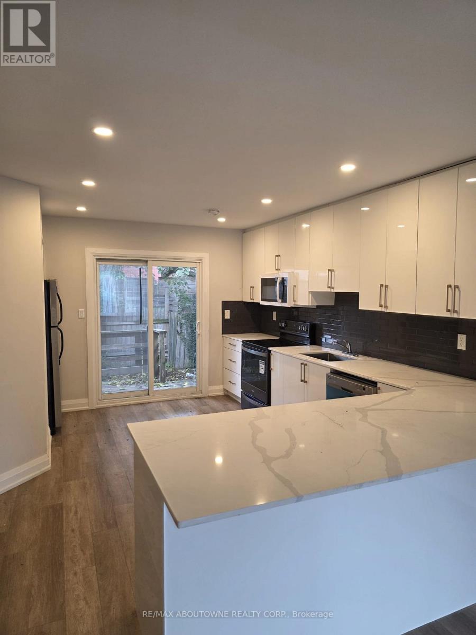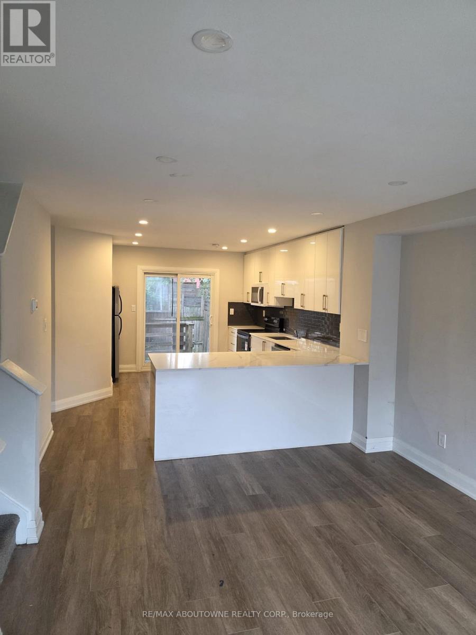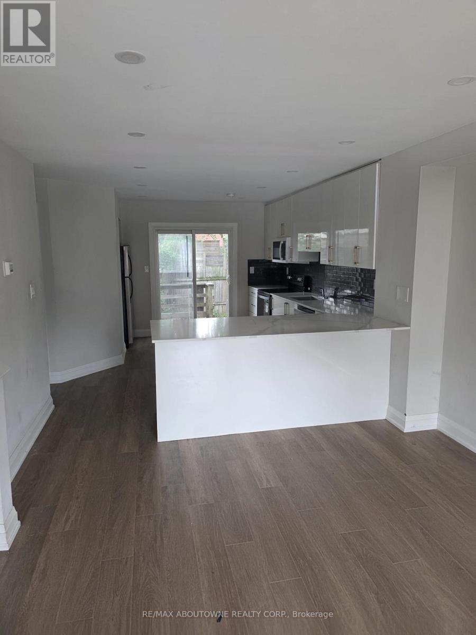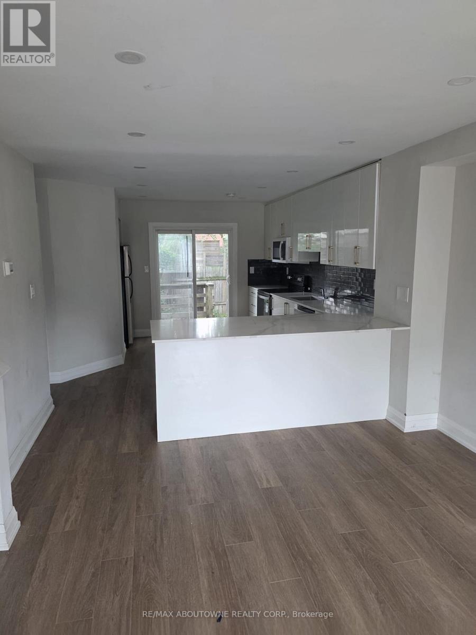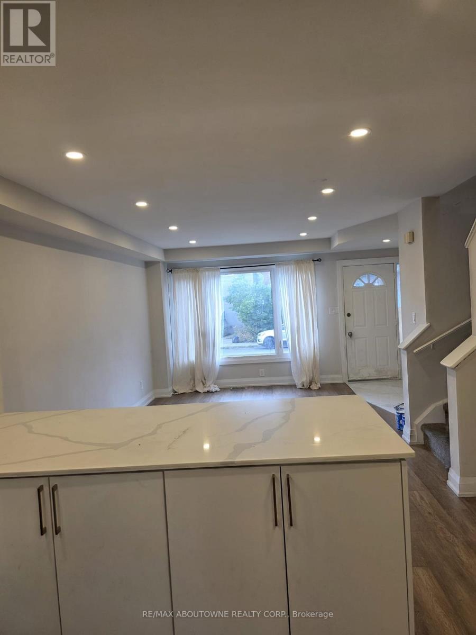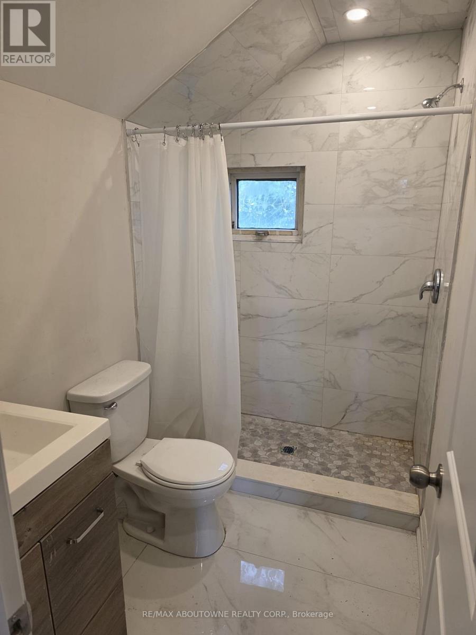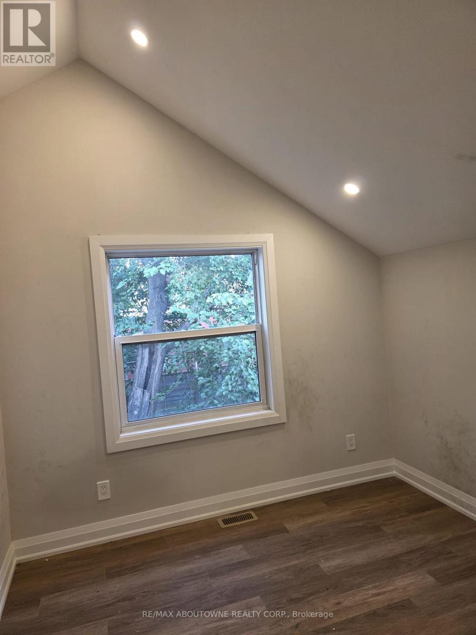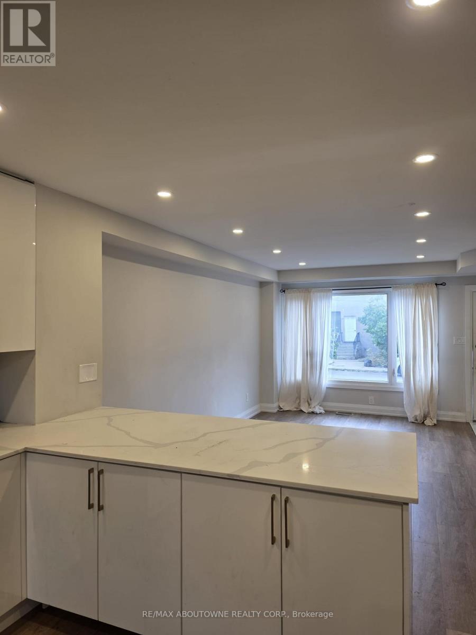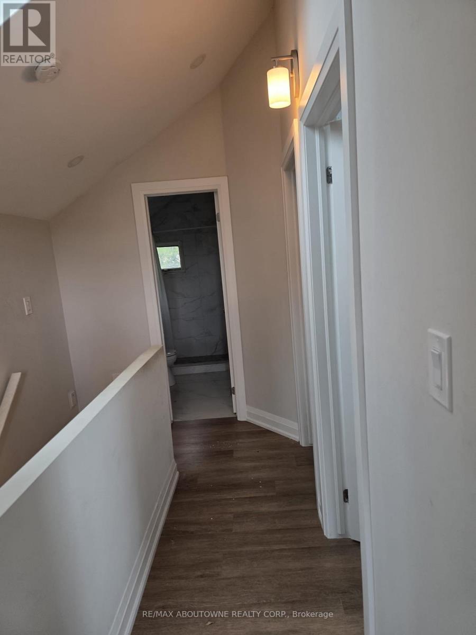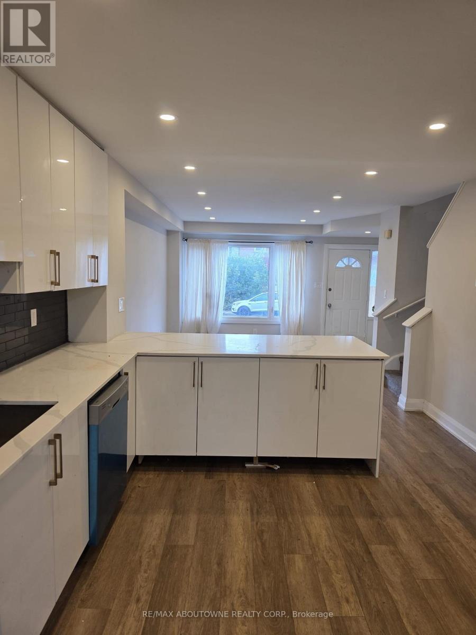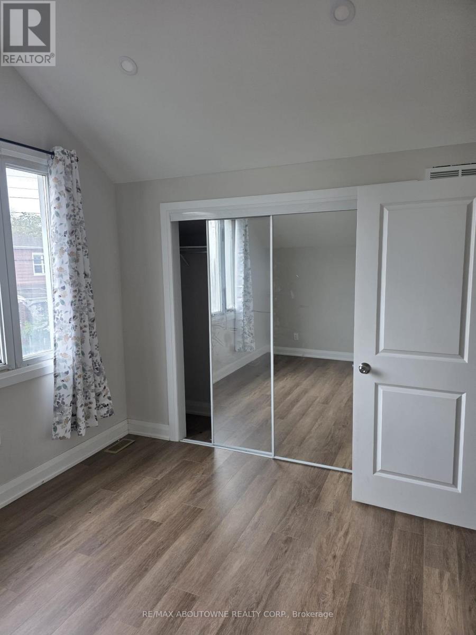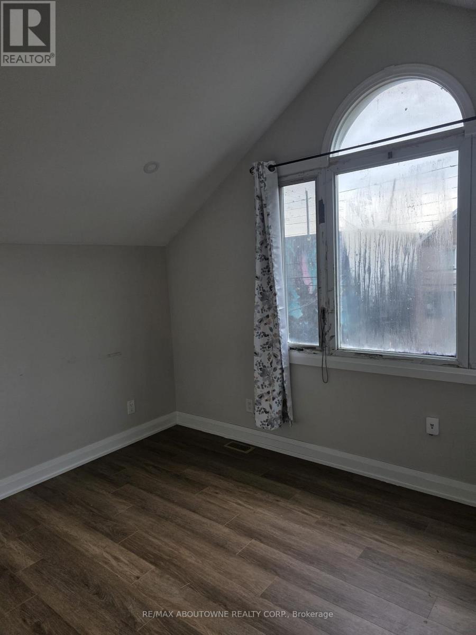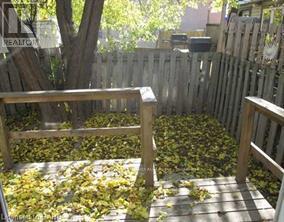110 Beach Road E Hamilton, Ontario L8L 3Z9
4 Bedroom
3 Bathroom
700 - 1,100 ft2
Central Air Conditioning
Forced Air
$2,650 Monthly
GREAT 2 STRY HOME FULL RENOVATIONS DONE TOP TO BOTTOM, FINSHED BASEMENT . JUST MOVE IN AND ENJOY - RELAX. FENCED YARD, REAR DECK, CLOSE TO BUSES AND CENTRE MALL. MUST SEE INSIDE. (id:50886)
Property Details
| MLS® Number | X12483248 |
| Property Type | Single Family |
| Community Name | Industrial Sector |
Building
| Bathroom Total | 3 |
| Bedrooms Above Ground | 3 |
| Bedrooms Below Ground | 1 |
| Bedrooms Total | 4 |
| Age | 31 To 50 Years |
| Basement Development | Finished |
| Basement Type | Full (finished) |
| Construction Style Attachment | Detached |
| Cooling Type | Central Air Conditioning |
| Exterior Finish | Steel, Aluminum Siding |
| Foundation Type | Poured Concrete |
| Half Bath Total | 1 |
| Heating Fuel | Natural Gas |
| Heating Type | Forced Air |
| Stories Total | 2 |
| Size Interior | 700 - 1,100 Ft2 |
| Type | House |
| Utility Water | Municipal Water |
Parking
| No Garage |
Land
| Acreage | No |
| Sewer | Sanitary Sewer |
| Size Depth | 65 Ft ,3 In |
| Size Frontage | 21 Ft ,9 In |
| Size Irregular | 21.8 X 65.3 Ft |
| Size Total Text | 21.8 X 65.3 Ft|under 1/2 Acre |
Rooms
| Level | Type | Length | Width | Dimensions |
|---|---|---|---|---|
| Second Level | Primary Bedroom | 4.16 m | 2.99 m | 4.16 m x 2.99 m |
| Second Level | Bedroom | 2.97 m | 2.66 m | 2.97 m x 2.66 m |
| Second Level | Bedroom | 2.51 m | 2.46 m | 2.51 m x 2.46 m |
| Second Level | Bathroom | Measurements not available | ||
| Basement | Bathroom | Measurements not available | ||
| Basement | Living Room | 3.66 m | 3.66 m | 3.66 m x 3.66 m |
| Basement | Bedroom | 3.35 m | 3.66 m | 3.35 m x 3.66 m |
| Main Level | Laundry Room | Measurements not available | ||
| Main Level | Living Room | 3.47 m | 4.59 m | 3.47 m x 4.59 m |
| Main Level | Kitchen | 3.68 m | 3.09 m | 3.68 m x 3.09 m |
| Main Level | Bathroom | Measurements not available |
Contact Us
Contact us for more information
Sanad Nabut
Salesperson
RE/MAX Aboutowne Realty Corp.
1235 North Service Rd W #100d
Oakville, Ontario L6M 3G5
1235 North Service Rd W #100d
Oakville, Ontario L6M 3G5
(905) 338-9000

