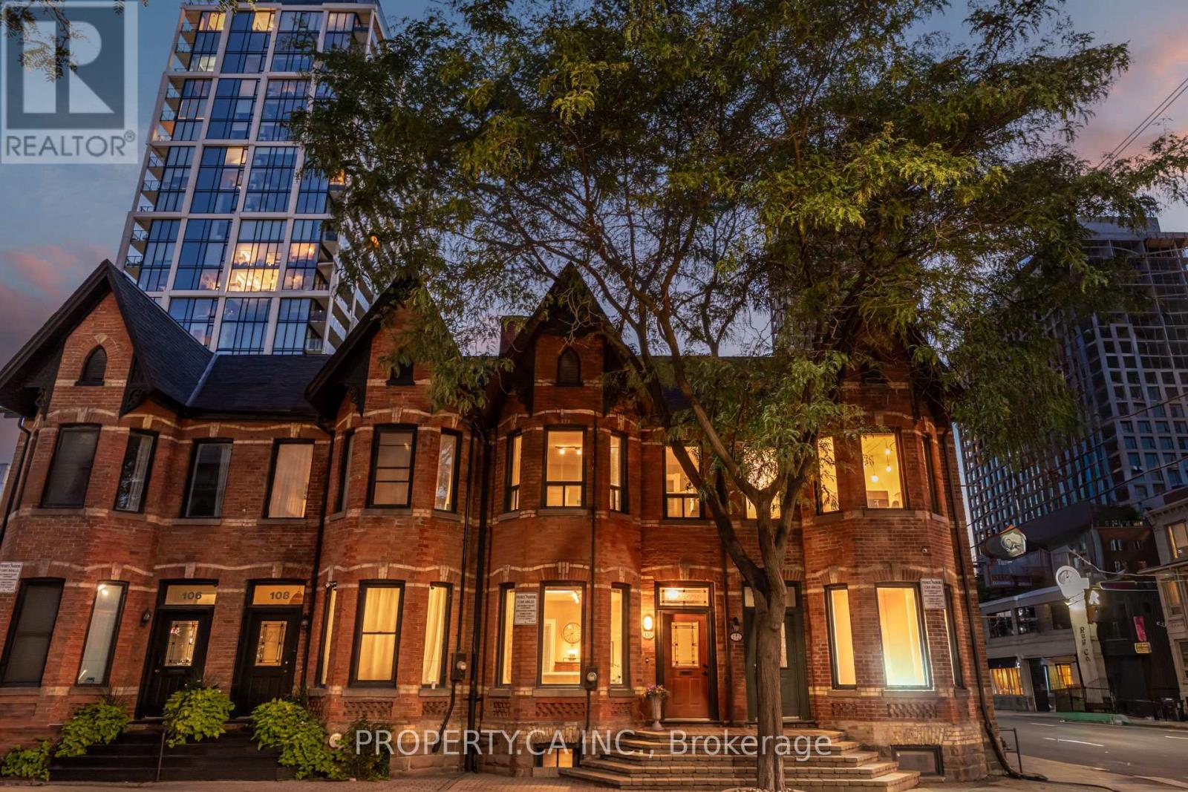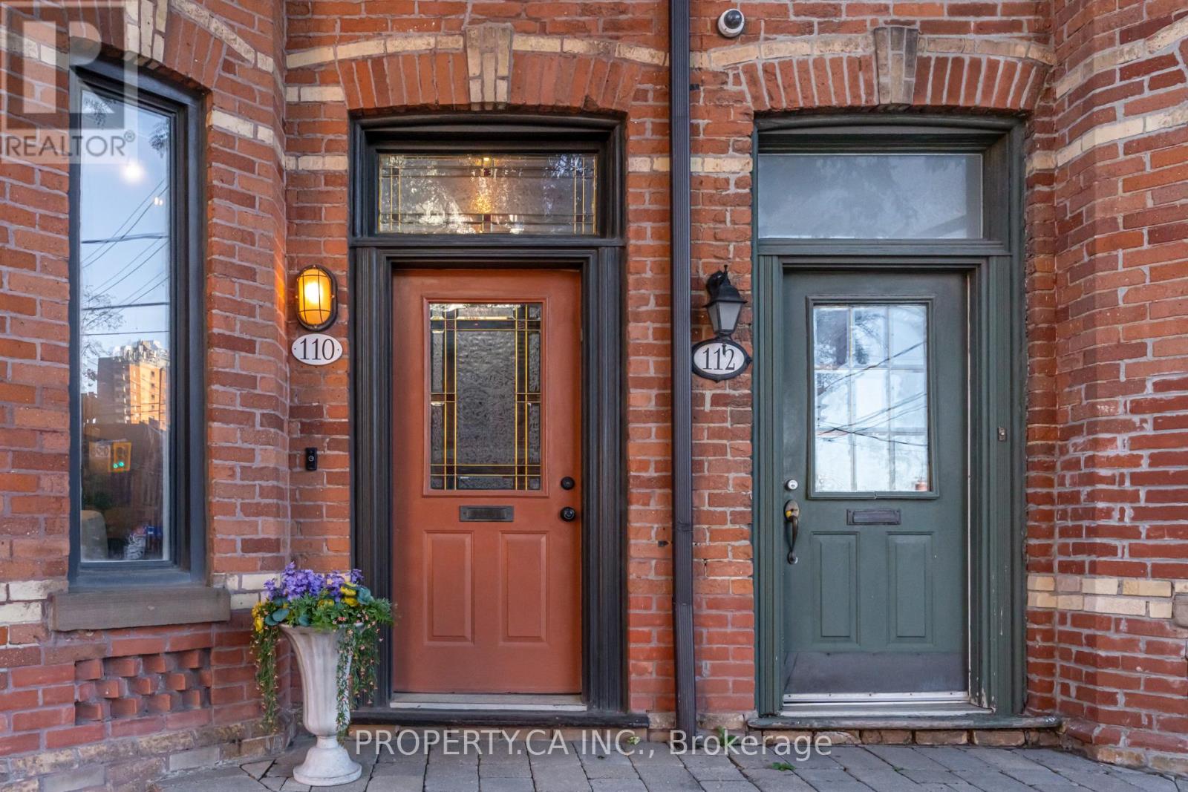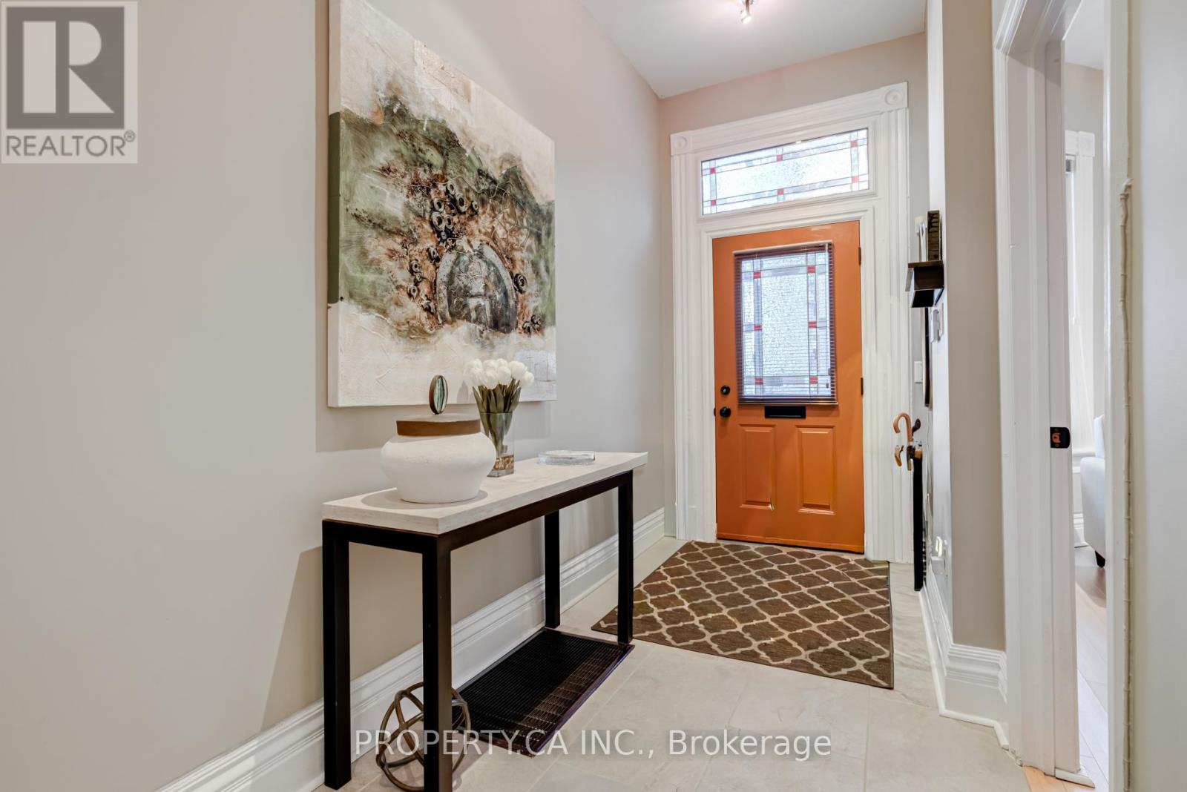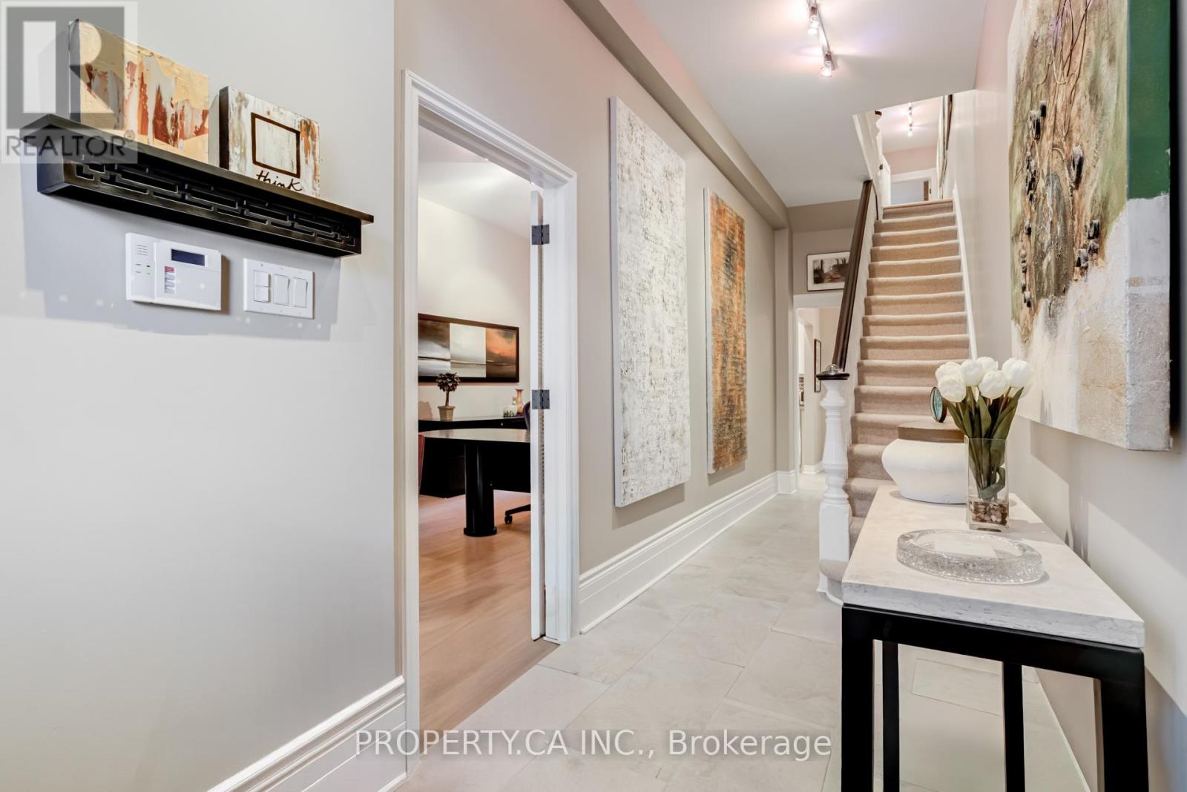110 Berkeley Street Toronto, Ontario M5A 2W7
$1,700,000
A rare opportunity to own one of the closest freehold Victorian townhomes to Toronto's downtown core! This unique property, zoned Commercial Residential (CR), offers unmatched flexibility for today's modern lifestyle. Whether you're envisioning a stylish live-work setup, an inspiring boutique office, a creative studio, a lucrative short-term rental, or simply a character-filled family home in the heart of the St. Lawrence District, 110 Berkeley is primed with potential. Inside, you're greeted by elegant high ceilings, original architectural details, and a flowing layout. The second floor hosts three spacious bedrooms, including a large walk-in closet, while a butler staircase adds historic charm and modern functionality. Additional highlights include front pad parking, a true convenience in this central location. Situated in one of Toronto's most dynamic and walkable neighbourhoods, you're steps to King Street East, the Distillery District, St. Lawrence Market, DVP, transit, parks, shops, and some of the city's best dining. From daily errands to client meetings to evenings out, urban living here is effortless. With its combination of historic character, freehold ownership, prime CR zoning, and unbeatable location, this property is both a lifestyle statement and an investment in one of Toronto's fastest-evolving districts. (id:50886)
Property Details
| MLS® Number | C12375322 |
| Property Type | Single Family |
| Community Name | Moss Park |
| Amenities Near By | Hospital, Place Of Worship, Public Transit |
| Parking Space Total | 1 |
| Structure | Shed |
Building
| Bathroom Total | 2 |
| Bedrooms Above Ground | 3 |
| Bedrooms Total | 3 |
| Amenities | Fireplace(s) |
| Appliances | Central Vacuum, Range, Dishwasher, Dryer, Water Heater, Microwave, Oven, Hood Fan, Stove, Washer, Window Coverings, Refrigerator |
| Basement Development | Partially Finished |
| Basement Type | N/a (partially Finished) |
| Construction Style Attachment | Attached |
| Cooling Type | Central Air Conditioning |
| Exterior Finish | Stucco, Brick |
| Flooring Type | Hardwood, Tile |
| Heating Fuel | Natural Gas |
| Heating Type | Forced Air |
| Stories Total | 2 |
| Size Interior | 1,500 - 2,000 Ft2 |
| Type | Row / Townhouse |
| Utility Water | Municipal Water |
Parking
| No Garage |
Land
| Acreage | No |
| Land Amenities | Hospital, Place Of Worship, Public Transit |
| Sewer | Sanitary Sewer |
| Size Depth | 81 Ft ,10 In |
| Size Frontage | 17 Ft ,2 In |
| Size Irregular | 17.2 X 81.9 Ft |
| Size Total Text | 17.2 X 81.9 Ft |
Rooms
| Level | Type | Length | Width | Dimensions |
|---|---|---|---|---|
| Second Level | Primary Bedroom | 4.48 m | 5.06 m | 4.48 m x 5.06 m |
| Second Level | Bedroom 2 | 4.01 m | 3.71 m | 4.01 m x 3.71 m |
| Second Level | Bedroom 3 | 3.23 m | 3.25 m | 3.23 m x 3.25 m |
| Basement | Family Room | 7.82 m | 5.48 m | 7.82 m x 5.48 m |
| Main Level | Living Room | 3.69 m | 3.02 m | 3.69 m x 3.02 m |
| Main Level | Office | 4.45 m | 3.02 m | 4.45 m x 3.02 m |
| Main Level | Kitchen | 2.31 m | 2.09 m | 2.31 m x 2.09 m |
| Main Level | Dining Room | 5.01 m | 3.75 m | 5.01 m x 3.75 m |
https://www.realtor.ca/real-estate/28801416/110-berkeley-street-toronto-moss-park-moss-park
Contact Us
Contact us for more information
Jay Hadida
Salesperson
36 Distillery Lane Unit 500
Toronto, Ontario M5A 3C4
(416) 583-1660
(416) 352-1740
www.property.ca/
Brendon Cowans
Salesperson
36 Distillery Lane Unit 500
Toronto, Ontario M5A 3C4
(416) 583-1660
(416) 352-1740
www.property.ca/









































































