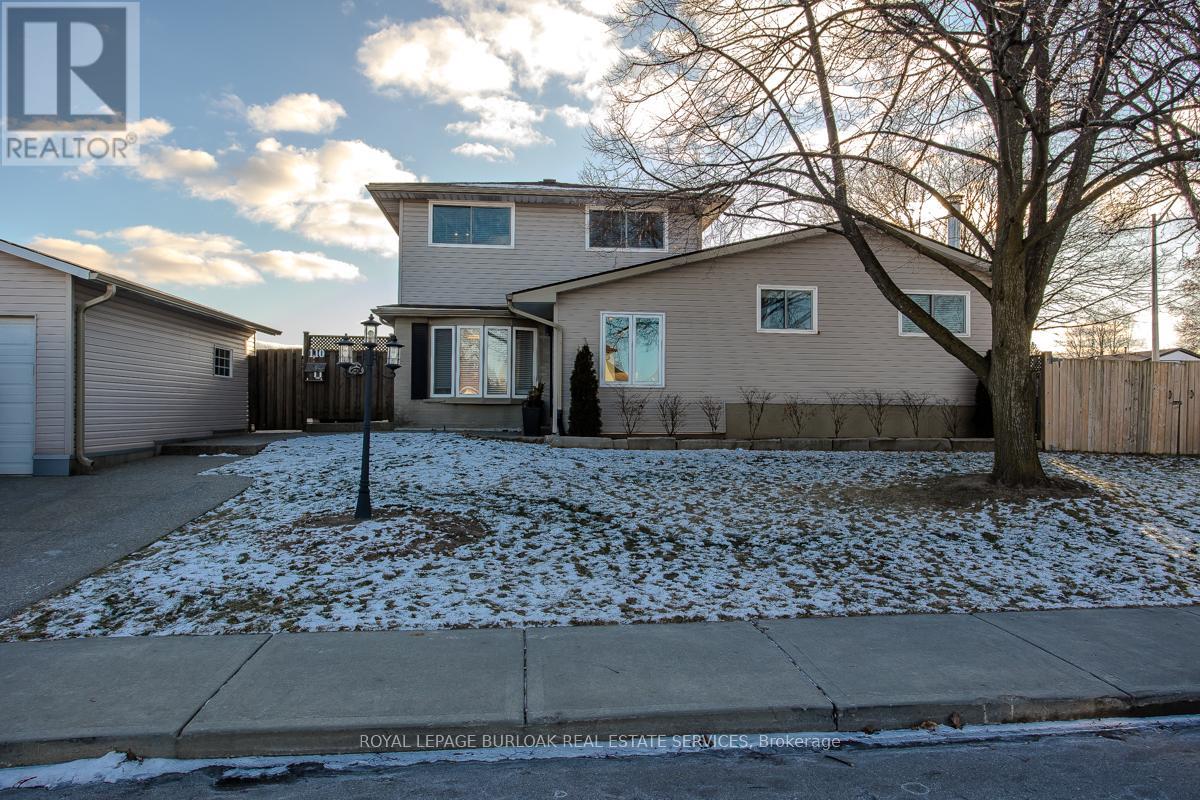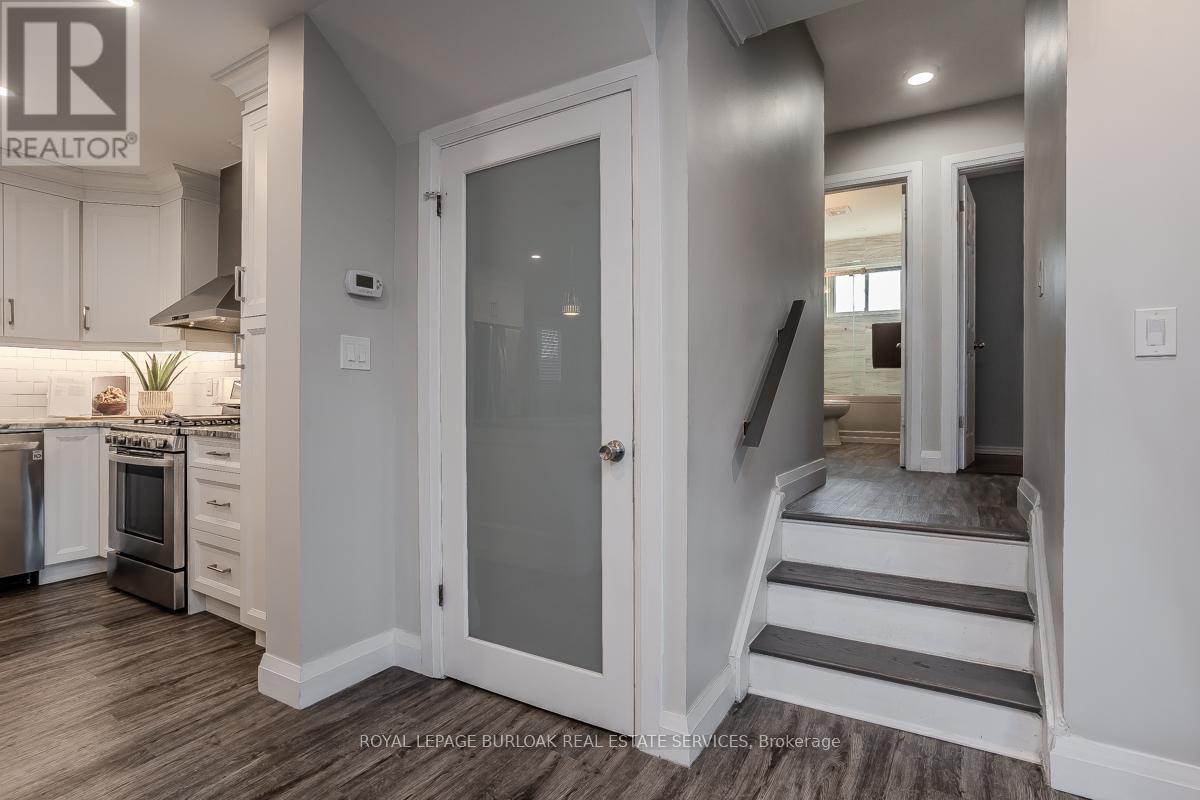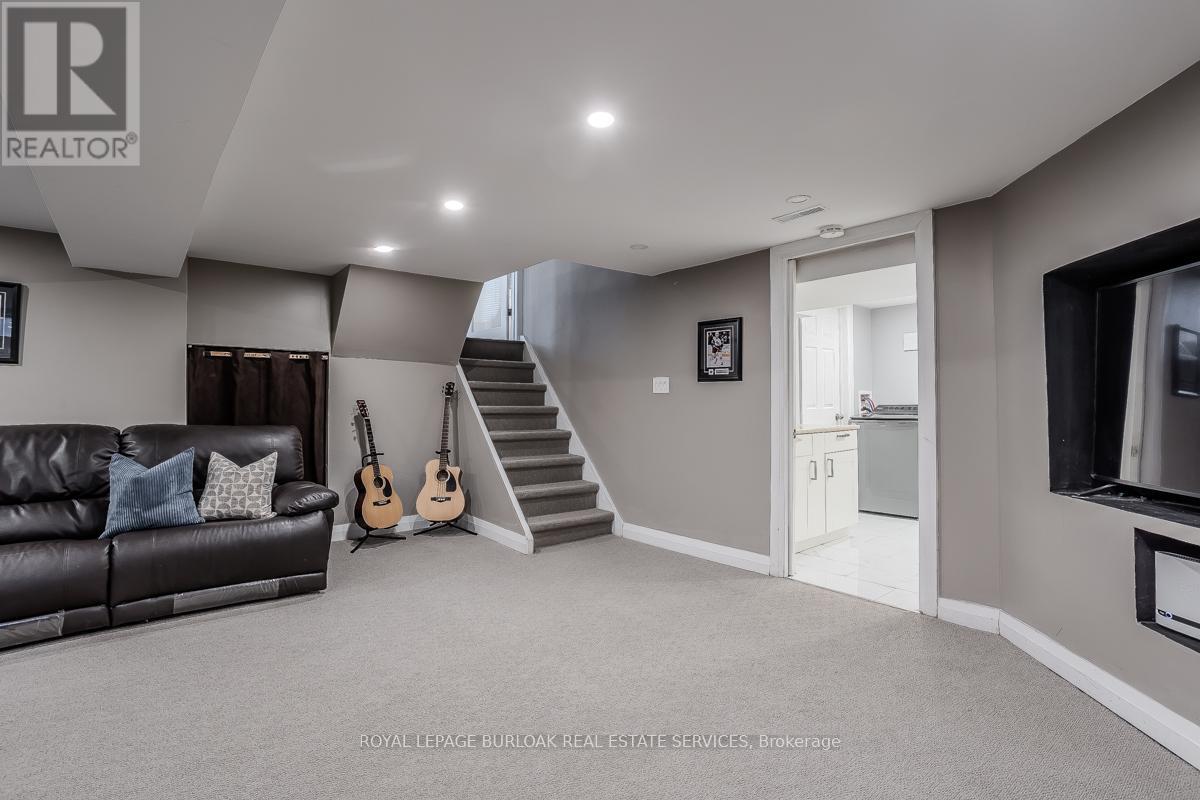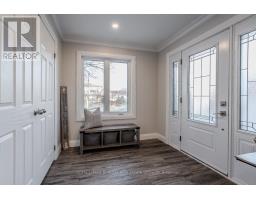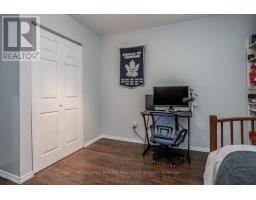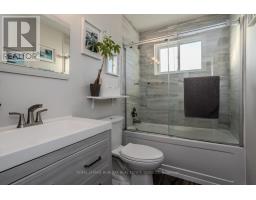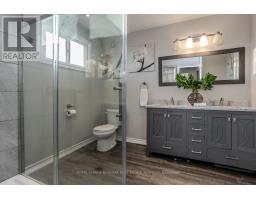110 Billington Crescent Hamilton, Ontario L8T 4R1
$799,900
Discover this stunning family home on a huge corner lot in a pride-filled neighborhood, close to top-rated schools and shopping! Offering 2238 SF of total finished living space, this home combines modern upgrades with timeless charm. The expanded main entrance (2020) welcomes you with a front closet featuring auto lighting. The main floor renovation (2020) boasts upgraded laminate, designer lighting, and pot lights with dimmers. The open-concept eat-in kitchen shines with SS appliances (2020), granite countertops, an oversized island with USB plugs, a gas stove, subway tile backsplash, crown molding, and undermount lighting. Sliding doors lead to a backyard oasis featuring artificial turf, a large patio, BBQ area, and hot tub (as-is) with pergola. The uppermost level offers a huge primary bedroom with a walk-in closet and luxurious 4-piece ensuite with quartz countertops and double vanity, plus 3 additional bedrooms and a renovated 4-piece bath. The finished lower level includes a cozy recreation room, a 3-piece bath / laundry room with ample storage. Notable updates: Double car garage with electrical panel (2020), air conditioner (2017), upgraded insulation, hardwired smoke/CO detectors, and more. This is a must-see home with style, function, and family-friendly features! (id:50886)
Property Details
| MLS® Number | X11918316 |
| Property Type | Single Family |
| Community Name | Berrisfield |
| AmenitiesNearBy | Place Of Worship, Public Transit, Schools |
| EquipmentType | Water Heater |
| Features | Level Lot, Level |
| ParkingSpaceTotal | 5 |
| RentalEquipmentType | Water Heater |
| Structure | Patio(s), Shed |
Building
| BathroomTotal | 3 |
| BedroomsAboveGround | 4 |
| BedroomsTotal | 4 |
| Appliances | Hot Tub, Garage Door Opener Remote(s), Dishwasher, Dryer, Garage Door Opener, Refrigerator, Stove, Washer, Window Coverings |
| BasementDevelopment | Finished |
| BasementType | N/a (finished) |
| ConstructionStyleAttachment | Detached |
| ConstructionStyleSplitLevel | Sidesplit |
| CoolingType | Central Air Conditioning |
| ExteriorFinish | Brick, Vinyl Siding |
| FoundationType | Concrete |
| HeatingFuel | Natural Gas |
| HeatingType | Forced Air |
| SizeInterior | 1499.9875 - 1999.983 Sqft |
| Type | House |
| UtilityWater | Municipal Water |
Parking
| Detached Garage |
Land
| Acreage | No |
| FenceType | Fenced Yard |
| LandAmenities | Place Of Worship, Public Transit, Schools |
| Sewer | Sanitary Sewer |
| SizeDepth | 100 Ft |
| SizeFrontage | 64 Ft ,7 In |
| SizeIrregular | 64.6 X 100 Ft |
| SizeTotalText | 64.6 X 100 Ft|under 1/2 Acre |
| ZoningDescription | C |
Rooms
| Level | Type | Length | Width | Dimensions |
|---|---|---|---|---|
| Second Level | Primary Bedroom | 6.01 m | 6.6 m | 6.01 m x 6.6 m |
| Lower Level | Family Room | 5.48 m | 5.43 m | 5.48 m x 5.43 m |
| Main Level | Living Room | 2.92 m | 6.6 m | 2.92 m x 6.6 m |
| Main Level | Dining Room | 3.07 m | 2.79 m | 3.07 m x 2.79 m |
| Main Level | Kitchen | 3.07 m | 3.81 m | 3.07 m x 3.81 m |
| Main Level | Bedroom 2 | 2.87 m | 2.48 m | 2.87 m x 2.48 m |
| Main Level | Bedroom 3 | 4.19 m | 3.07 m | 4.19 m x 3.07 m |
| Main Level | Bedroom 4 | 2.97 m | 4.74 m | 2.97 m x 4.74 m |
Utilities
| Cable | Available |
| Sewer | Installed |
https://www.realtor.ca/real-estate/27790626/110-billington-crescent-hamilton-berrisfield-berrisfield
Interested?
Contact us for more information
Tanya Rocca
Salesperson
Jeanne Hoey
Salesperson


