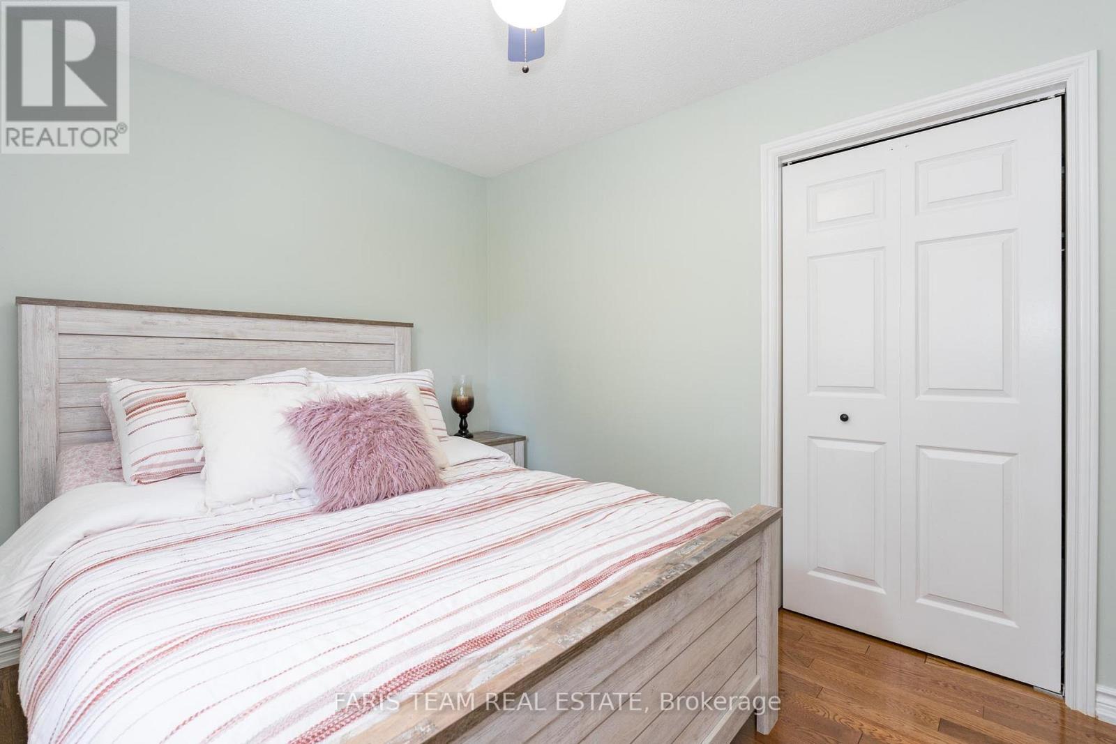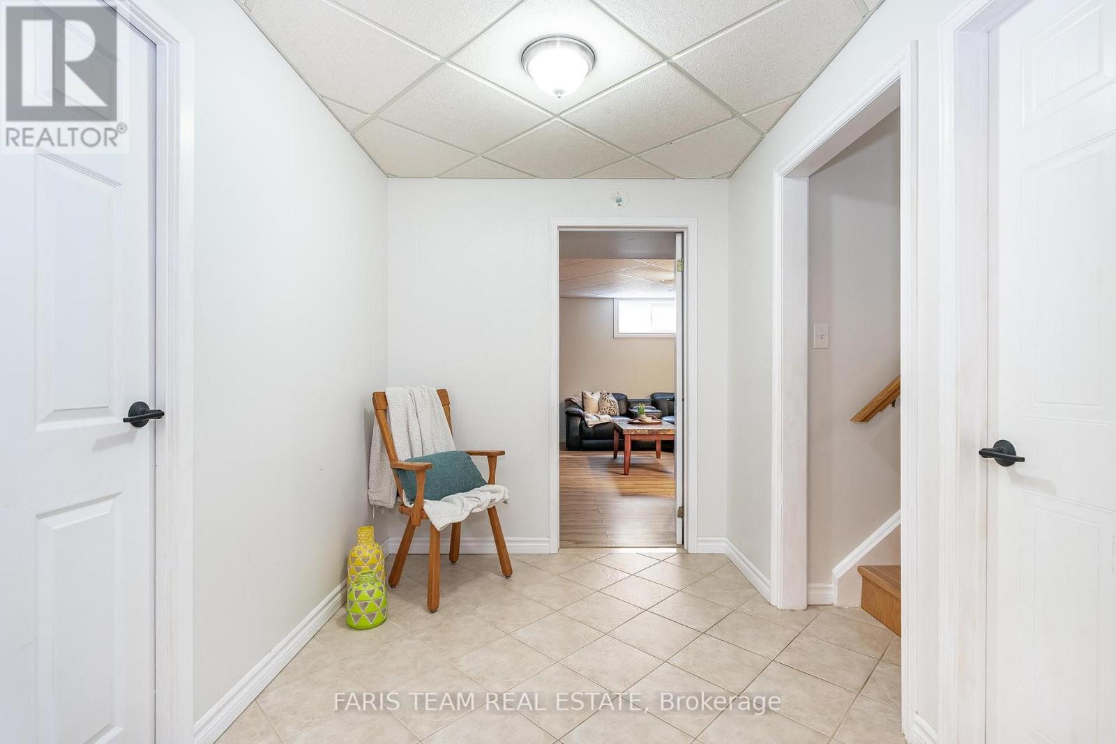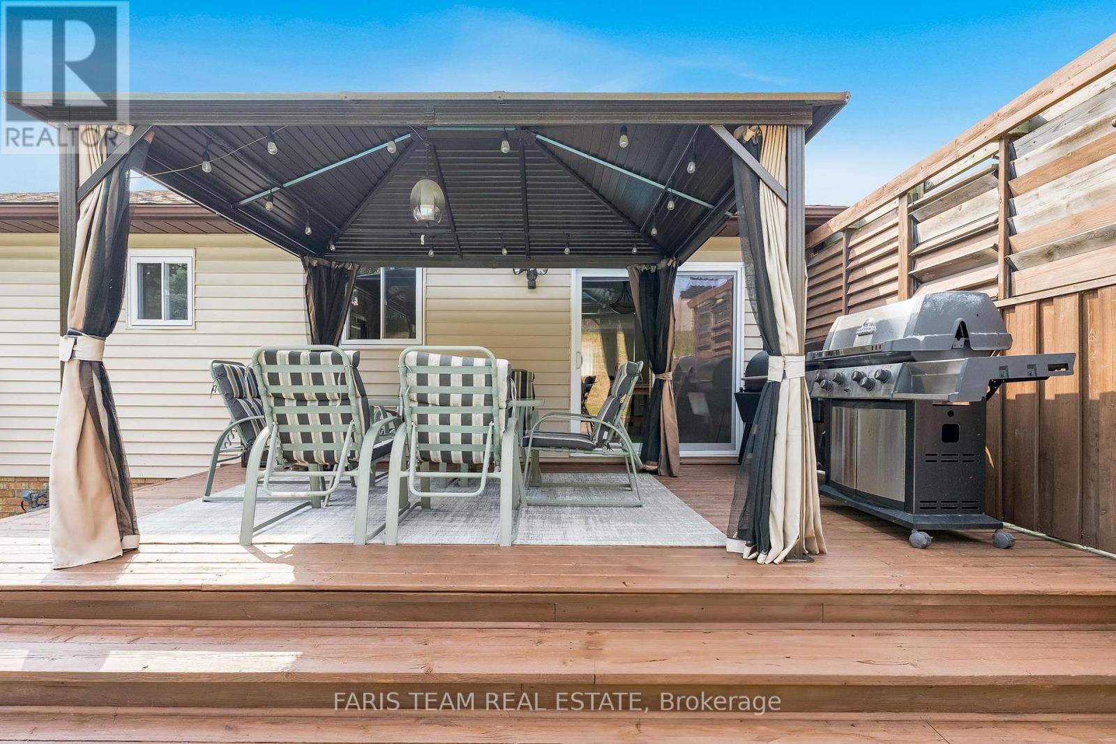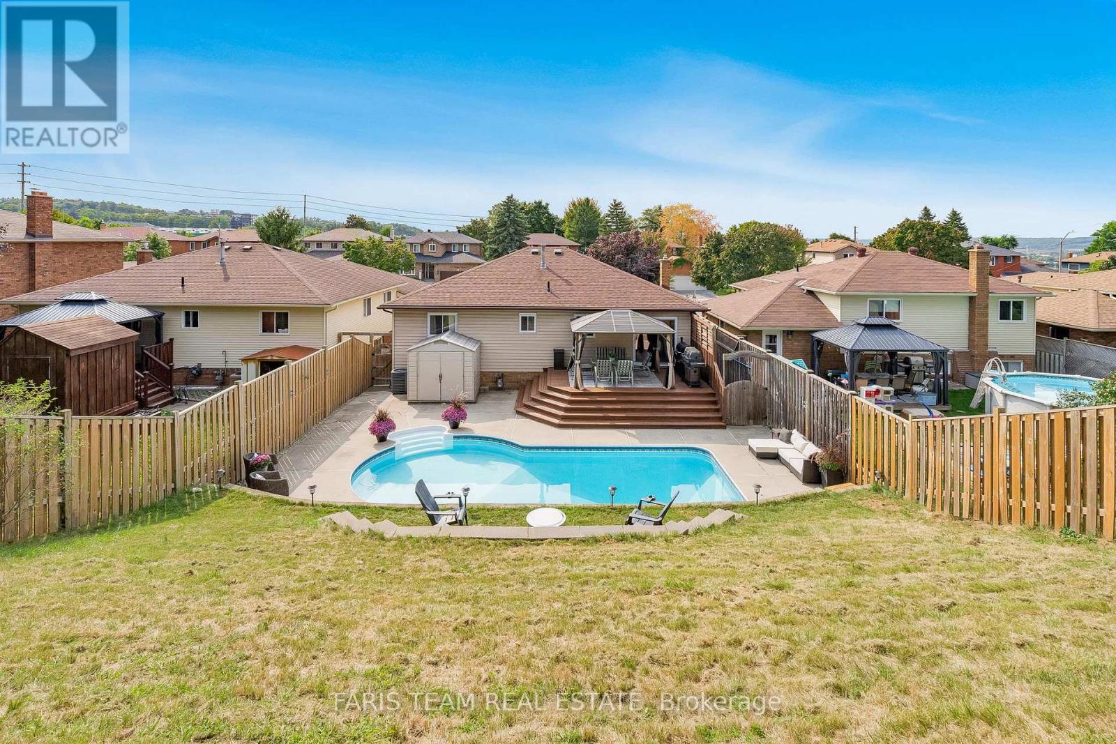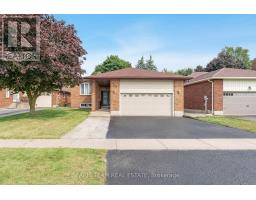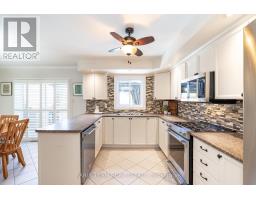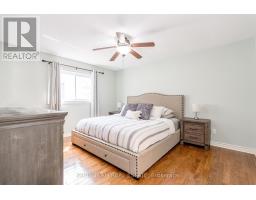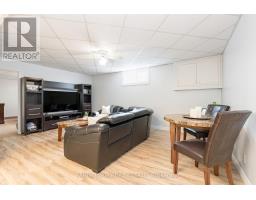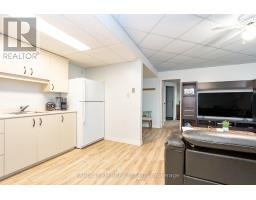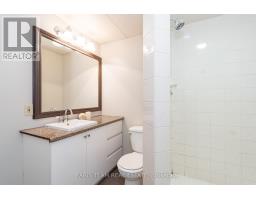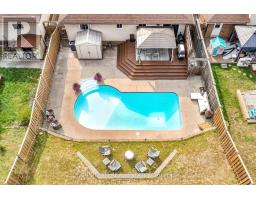110 Chieftain Crescent Barrie, Ontario L4N 6J3
$888,000
Top 5 Reasons You Will Love This Home: 1) Nestled in the highly desirable Allandale Heights, this raised bungalow features four spacious bedrooms, three full bathrooms, and effortless access to local amenities, Highway 400, top-rated schools, and parks 2) Bright and spacious eat-in kitchen equipped with sleek stainless-steel KitchenAid appliances (2021), offering ample room for gatherings and everyday meals, with a seamless walkout to the backyard for a perfect indoor-outdoor lifestyle 3) Private, fully fenced backyard designed for relaxation and entertainment, featuring an inground swimming pool, an expansive deck, a charming gazebo, and a garden shed creating an idyllic space for any occasion 4) Versatile lower level boasting tall ceilings just shy of 8 feet, a complete in-law suite with its own kitchen, bedroom, bathroom, and living area while a separate recreation space presents a cozy fireplace with a classic brick surround and a built-in wet bar 5) Move-in ready with modern updates, including a new roof (2020), updated windows and doors (2022), a high-end washer and dryer (2023), and a freshly painted main level, ensuring a stress-free transition into your new home. 2,755 fin.sq.ft. Age 35. Visit our website for more detailed information. *Please note some images have been virtually staged to show the potential of the home. (id:50886)
Property Details
| MLS® Number | S12004155 |
| Property Type | Single Family |
| Community Name | Allandale Heights |
| Amenities Near By | Public Transit, Schools |
| Community Features | Community Centre |
| Parking Space Total | 5 |
| Pool Type | Inground Pool |
| Structure | Deck, Shed |
Building
| Bathroom Total | 3 |
| Bedrooms Above Ground | 3 |
| Bedrooms Below Ground | 1 |
| Bedrooms Total | 4 |
| Age | 31 To 50 Years |
| Amenities | Fireplace(s) |
| Appliances | Dishwasher, Dryer, Microwave, Stove, Washer, Refrigerator |
| Architectural Style | Raised Bungalow |
| Basement Development | Finished |
| Basement Type | Full (finished) |
| Construction Style Attachment | Detached |
| Cooling Type | Central Air Conditioning |
| Exterior Finish | Brick, Aluminum Siding |
| Fireplace Present | Yes |
| Fireplace Total | 1 |
| Flooring Type | Ceramic, Hardwood, Laminate |
| Foundation Type | Poured Concrete |
| Heating Fuel | Natural Gas |
| Heating Type | Forced Air |
| Stories Total | 1 |
| Size Interior | 1,100 - 1,500 Ft2 |
| Type | House |
| Utility Water | Municipal Water |
Parking
| Attached Garage | |
| Garage |
Land
| Acreage | No |
| Fence Type | Fenced Yard |
| Land Amenities | Public Transit, Schools |
| Sewer | Sanitary Sewer |
| Size Depth | 157 Ft ,1 In |
| Size Frontage | 49 Ft ,2 In |
| Size Irregular | 49.2 X 157.1 Ft |
| Size Total Text | 49.2 X 157.1 Ft|under 1/2 Acre |
| Zoning Description | R2 |
Rooms
| Level | Type | Length | Width | Dimensions |
|---|---|---|---|---|
| Lower Level | Kitchen | 5.82 m | 5.52 m | 5.82 m x 5.52 m |
| Lower Level | Recreational, Games Room | 9.84 m | 3.59 m | 9.84 m x 3.59 m |
| Lower Level | Bedroom | 4.19 m | 3.93 m | 4.19 m x 3.93 m |
| Lower Level | Laundry Room | 4.58 m | 4.18 m | 4.58 m x 4.18 m |
| Main Level | Kitchen | 5.74 m | 4.01 m | 5.74 m x 4.01 m |
| Main Level | Dining Room | 5.85 m | 3.79 m | 5.85 m x 3.79 m |
| Main Level | Primary Bedroom | 4.29 m | 3.58 m | 4.29 m x 3.58 m |
| Main Level | Bedroom | 4.42 m | 2.74 m | 4.42 m x 2.74 m |
| Main Level | Bedroom | 3.19 m | 2.71 m | 3.19 m x 2.71 m |
Contact Us
Contact us for more information
Mark Faris
Broker
443 Bayview Drive
Barrie, Ontario L4N 8Y2
(705) 797-8485
(705) 797-8486
HTTP://www.FarisTeam.ca
Sarah Yandell
Salesperson
443 Bayview Drive
Barrie, Ontario L4N 8Y2
(705) 797-8485
(705) 797-8486
HTTP://www.FarisTeam.ca

















