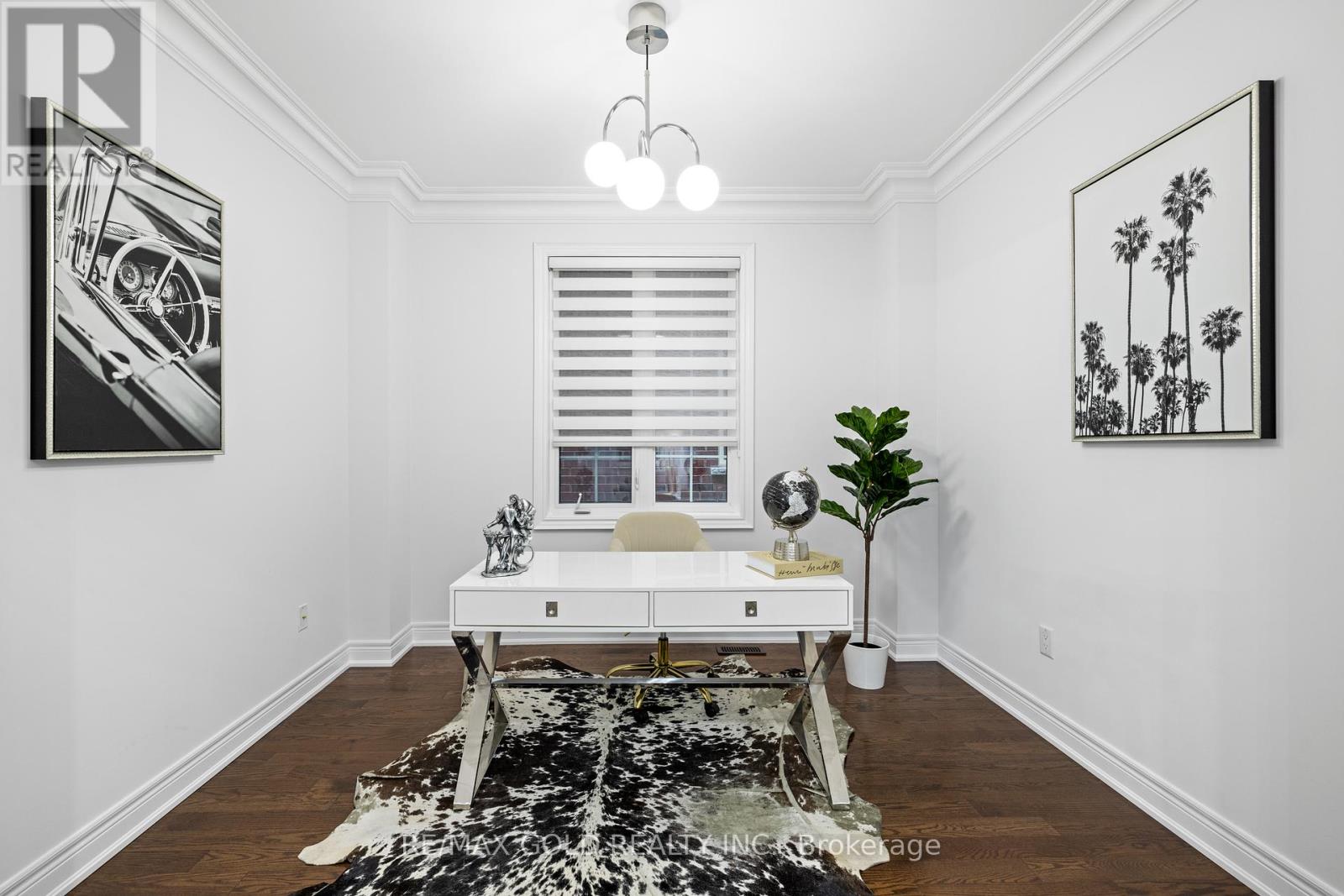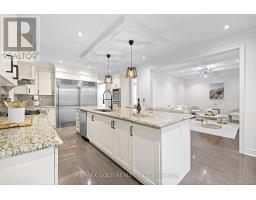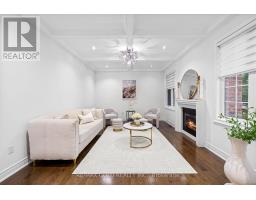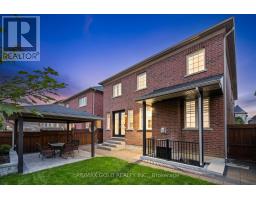110 Dunrobin Crescent Vaughan (Kleinburg), Ontario L4H 4A9
$2,199,000
Discover unparalleled luxury living in this magnificent fully detached residence situated in the esteemed Kleinburg neighbourhood. Boasting almost 3,200 square feet of exquisitely upgraded space, the home welcomes you with a grand 18-foot foyer adorned by a dazzling 9-foot crystal chandelier. As you step inside, you'll be greeted by an open-concept living and dining area, enhanced with sophisticated wall panel moulding, pot lights, and rich hardwood floors. The main floor features a versatile library, ideal for a home office, and a meticulously designed kitchen boasting a high-end 6-burner gas stovetop with a pot filler, an 84-inch designer refrigerator, a custom-built 12-foot kitchen island, and a built-in microwave/oven. The family room, with its luxurious coffered ceilings, adds an extra touch of elegance to this exceptional home. On the second level, four generously sized bedrooms each offer their own private bathroom, ensuring ultimate comfort and convenience. The sunlit primary bedroom serves as a serene retreat, complete with a large walk-in closet and a stunning ensuite bathroom featuring double sinks. Additionally, the fully finished basement, with a separate entrance, provides a versatile space ideal for an in-law suite or various other uses **** EXTRAS **** Over 1,000 sq ft of additional finished living space in the basement. Close to Top-Rated Schools, Copper Creek Golf Club and charming Kleinburg Village that includes a variety of restaurants, boutique shopping, relaxing spas, and trails. (id:50886)
Property Details
| MLS® Number | N9250011 |
| Property Type | Single Family |
| Community Name | Kleinburg |
| AmenitiesNearBy | Hospital, Park, Public Transit |
| CommunityFeatures | School Bus |
| Features | Ravine |
| ParkingSpaceTotal | 6 |
Building
| BathroomTotal | 5 |
| BedroomsAboveGround | 4 |
| BedroomsBelowGround | 2 |
| BedroomsTotal | 6 |
| BasementFeatures | Apartment In Basement, Separate Entrance |
| BasementType | N/a |
| ConstructionStyleAttachment | Detached |
| CoolingType | Central Air Conditioning |
| ExteriorFinish | Stone, Stucco |
| FireplacePresent | Yes |
| FlooringType | Hardwood, Laminate |
| FoundationType | Stone |
| HalfBathTotal | 1 |
| HeatingFuel | Natural Gas |
| HeatingType | Forced Air |
| StoriesTotal | 2 |
| Type | House |
| UtilityWater | Municipal Water |
Parking
| Attached Garage |
Land
| Acreage | No |
| LandAmenities | Hospital, Park, Public Transit |
| Sewer | Sanitary Sewer |
| SizeDepth | 104 Ft ,11 In |
| SizeFrontage | 40 Ft |
| SizeIrregular | 40.03 X 104.99 Ft |
| SizeTotalText | 40.03 X 104.99 Ft |
Rooms
| Level | Type | Length | Width | Dimensions |
|---|---|---|---|---|
| Second Level | Primary Bedroom | 5.21 m | 4.26 m | 5.21 m x 4.26 m |
| Second Level | Bedroom 2 | 5.66 m | 3.96 m | 5.66 m x 3.96 m |
| Second Level | Bedroom 3 | 3.65 m | 3.84 m | 3.65 m x 3.84 m |
| Second Level | Bedroom 4 | 3.65 m | 4.26 m | 3.65 m x 4.26 m |
| Basement | Bedroom | Measurements not available | ||
| Basement | Bedroom | Measurements not available | ||
| Basement | Recreational, Games Room | Measurements not available | ||
| Main Level | Living Room | 4.45 m | 5.6 m | 4.45 m x 5.6 m |
| Main Level | Dining Room | 4.45 m | 5.6 m | 4.45 m x 5.6 m |
| Main Level | Library | 3.04 m | 3.35 m | 3.04 m x 3.35 m |
| Main Level | Kitchen | Measurements not available | ||
| Main Level | Family Room | 5.05 m | 3.84 m | 5.05 m x 3.84 m |
https://www.realtor.ca/real-estate/27279646/110-dunrobin-crescent-vaughan-kleinburg-kleinburg
Interested?
Contact us for more information
Gissel Lopez-Leiva
Salesperson
2720 North Park Drive #201
Brampton, Ontario L6S 0E9

















































































