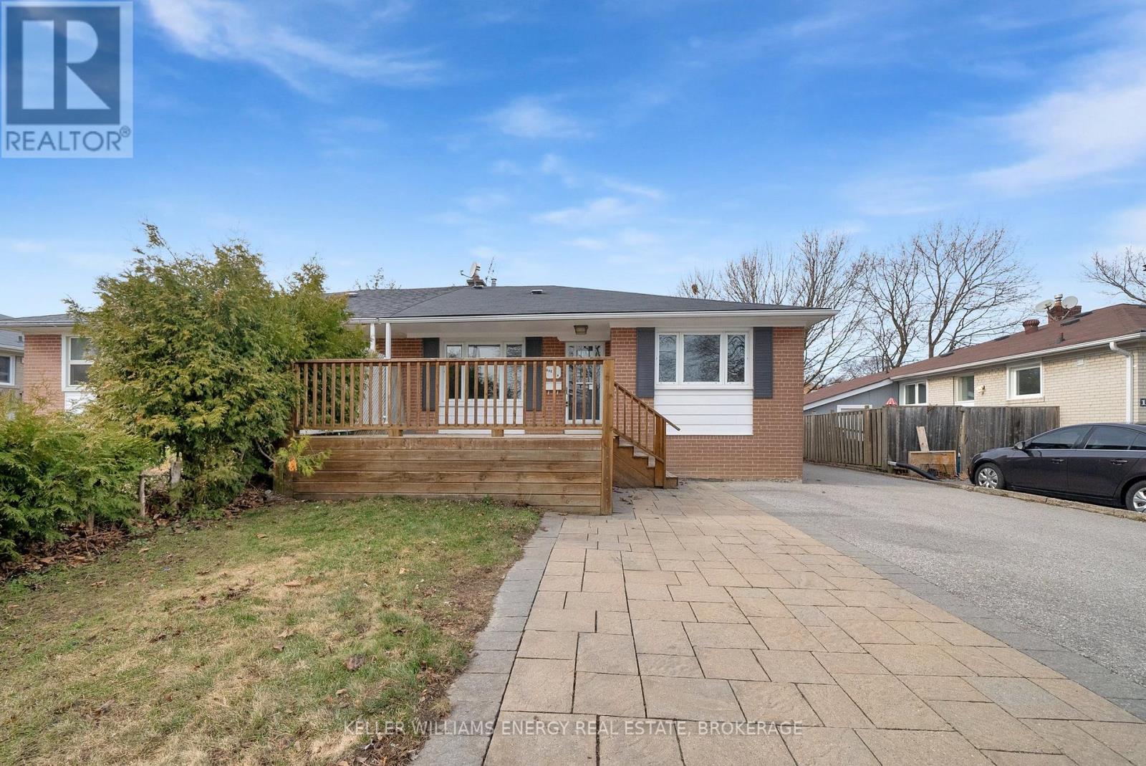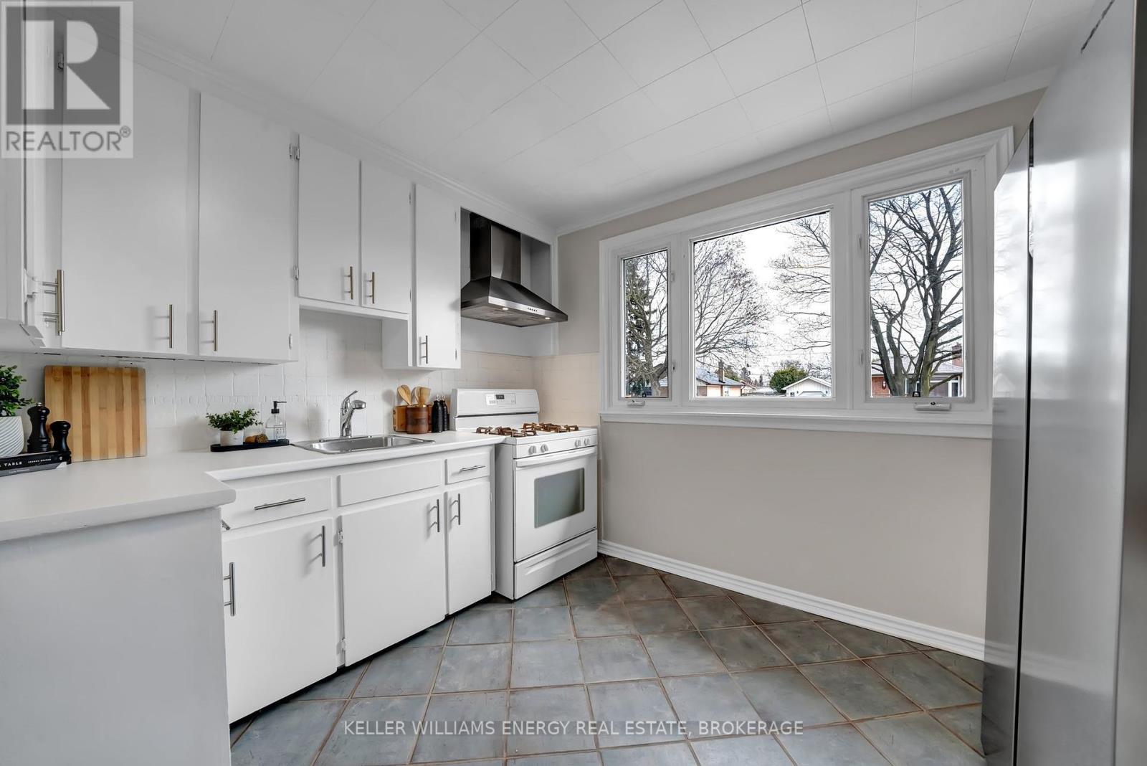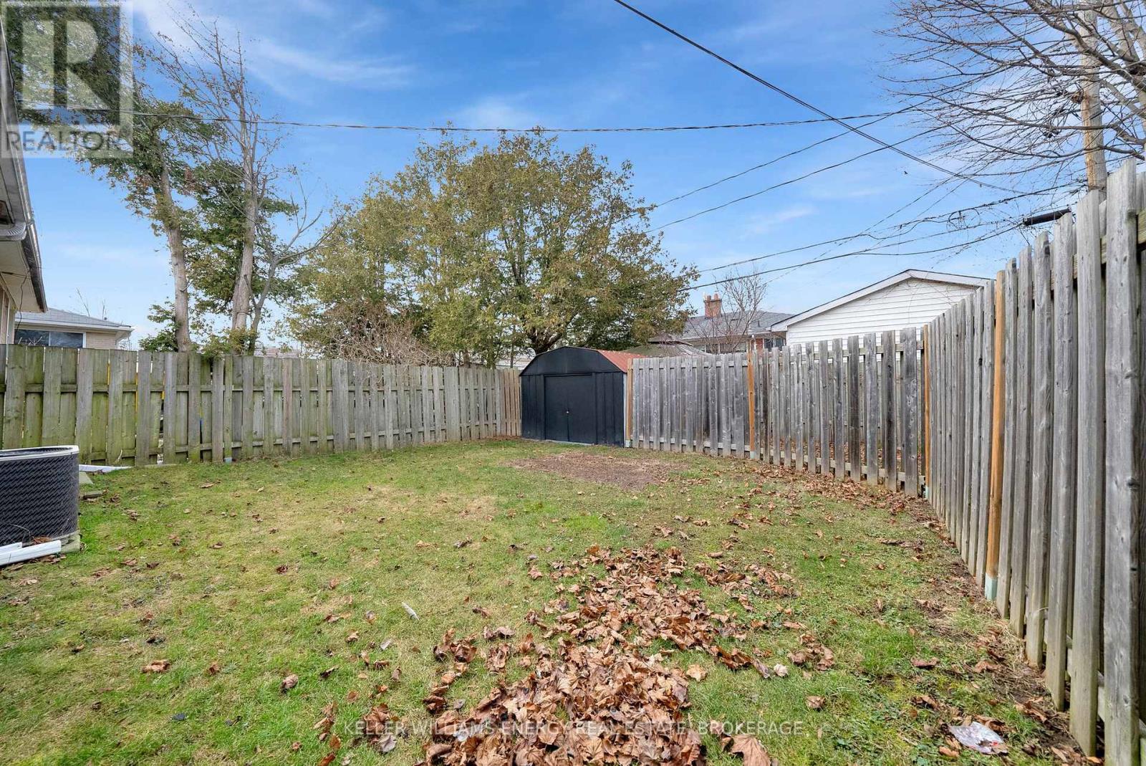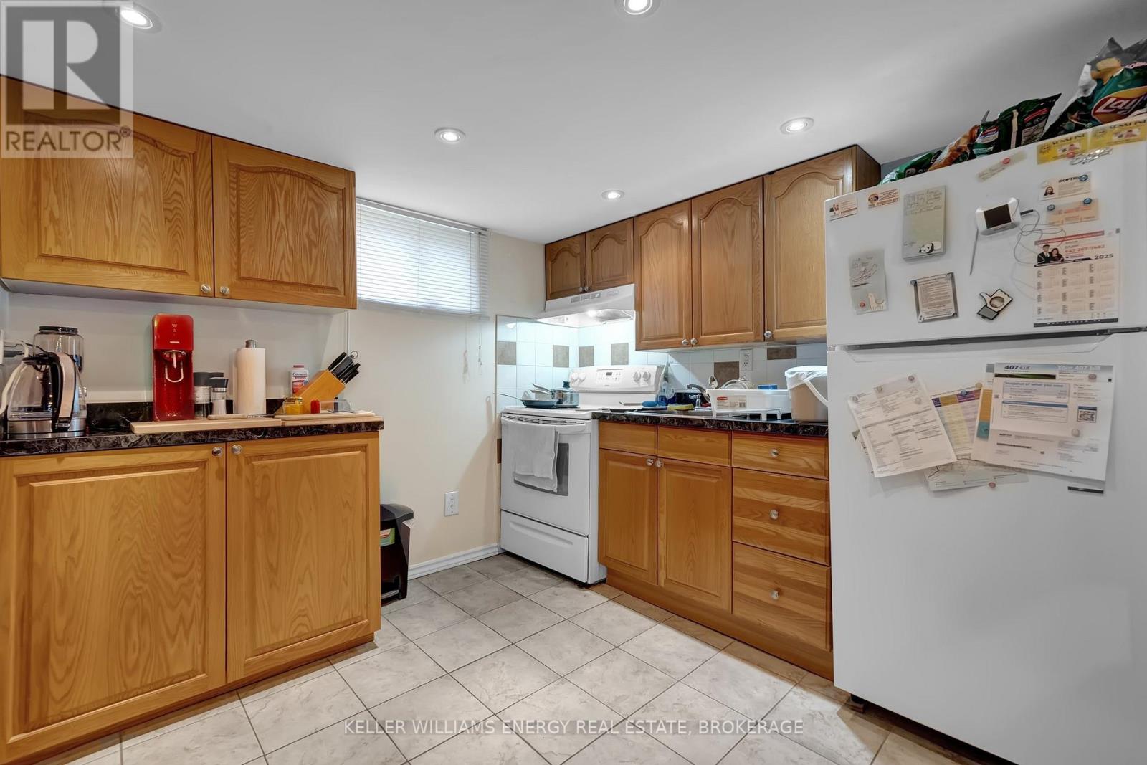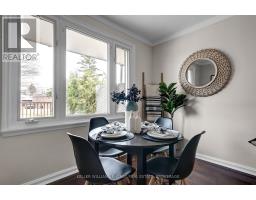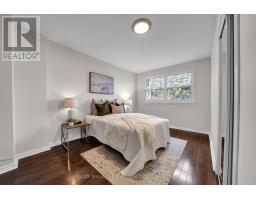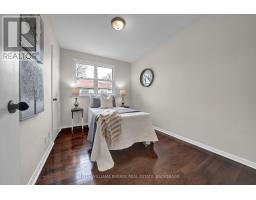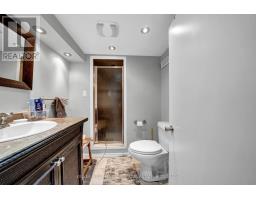110 Emperor Street Ajax, Ontario L1S 1N2
$849,900
Welcome to 110 Emperor Street in the desirable South Ajax community! This bright and spacious 3+2 bedroom semi-detached home is perfect for first-time buyers, families needing extra space to spread out, retirees looking to offset living costs, or investors wanting a solid rental opportunity. This legal 2-unit dwelling offers plenty of flexibility! The main level features hardwood floors, a sun-filled open living and dining area, and a kitchen with a large window overlooking the front yard and porch. Three well-appointed bedrooms with closets and a 4-piece bathroom complete the main floor level. The separate side entrance leads to the fully finished lower level with an open-concept layout, living room, kitchen, dining nook, two bedrooms, a 3-piece bathroom and laundry room. Each level includes in-suite laundry for added convenience. Nestled in a fantastic, convenient location, close to schools, parks, transit, shopping, the 401 & 412, Lakeridge Health Ajax , the GO Station, and the scenic Ajax Waterfront - this is a versatile and move-in-ready home you won't want to miss! Updates include: Roof | Furnace | Front Interlock & Paved Driveway | Freshly Painted Main Floor | (id:50886)
Open House
This property has open houses!
2:00 pm
Ends at:4:00 pm
Property Details
| MLS® Number | E12063961 |
| Property Type | Single Family |
| Community Name | South East |
| Amenities Near By | Hospital, Park, Public Transit, Schools |
| Equipment Type | Water Heater |
| Features | Level Lot |
| Parking Space Total | 5 |
| Rental Equipment Type | Water Heater |
| Structure | Shed |
Building
| Bathroom Total | 2 |
| Bedrooms Above Ground | 3 |
| Bedrooms Below Ground | 2 |
| Bedrooms Total | 5 |
| Age | 51 To 99 Years |
| Appliances | Dryer, Two Stoves, Two Washers, Two Refrigerators |
| Architectural Style | Bungalow |
| Basement Features | Apartment In Basement, Separate Entrance |
| Basement Type | N/a |
| Construction Style Attachment | Semi-detached |
| Cooling Type | Central Air Conditioning |
| Exterior Finish | Brick |
| Flooring Type | Ceramic, Carpeted, Hardwood, Laminate |
| Foundation Type | Block |
| Heating Fuel | Natural Gas |
| Heating Type | Forced Air |
| Stories Total | 1 |
| Size Interior | 700 - 1,100 Ft2 |
| Type | House |
| Utility Water | Municipal Water |
Parking
| No Garage |
Land
| Acreage | No |
| Fence Type | Fenced Yard |
| Land Amenities | Hospital, Park, Public Transit, Schools |
| Sewer | Sanitary Sewer |
| Size Depth | 100 Ft |
| Size Frontage | 37 Ft |
| Size Irregular | 37 X 100 Ft |
| Size Total Text | 37 X 100 Ft |
Rooms
| Level | Type | Length | Width | Dimensions |
|---|---|---|---|---|
| Basement | Bedroom 5 | 2.78 m | 3.52 m | 2.78 m x 3.52 m |
| Basement | Living Room | 7.98 m | 3.31 m | 7.98 m x 3.31 m |
| Basement | Kitchen | 2.86 m | 2.83 m | 2.86 m x 2.83 m |
| Basement | Dining Room | 2.36 m | 3.52 m | 2.36 m x 3.52 m |
| Basement | Bedroom 4 | 4.7 m | 2.81 m | 4.7 m x 2.81 m |
| Main Level | Kitchen | 3.31 m | 3.52 m | 3.31 m x 3.52 m |
| Main Level | Living Room | 4.7 m | 3.29 m | 4.7 m x 3.29 m |
| Main Level | Dining Room | 3.29 m | 2.08 m | 3.29 m x 2.08 m |
| Main Level | Primary Bedroom | 3.57 m | 4.54 m | 3.57 m x 4.54 m |
| Main Level | Bedroom 2 | 3.31 m | 2.55 m | 3.31 m x 2.55 m |
| Main Level | Bedroom 3 | 3.31 m | 2 m | 3.31 m x 2 m |
Utilities
| Cable | Available |
| Sewer | Installed |
https://www.realtor.ca/real-estate/28125351/110-emperor-street-ajax-south-east-south-east
Contact Us
Contact us for more information
Amanda Mairs
Salesperson
www.thehomecollection.ca/
www.facebook.com/TheHomeCollectionByAmandaMairs/
285 Taunton Rd E Unit 1a
Oshawa, Ontario L1G 3V2
(905) 723-5944

