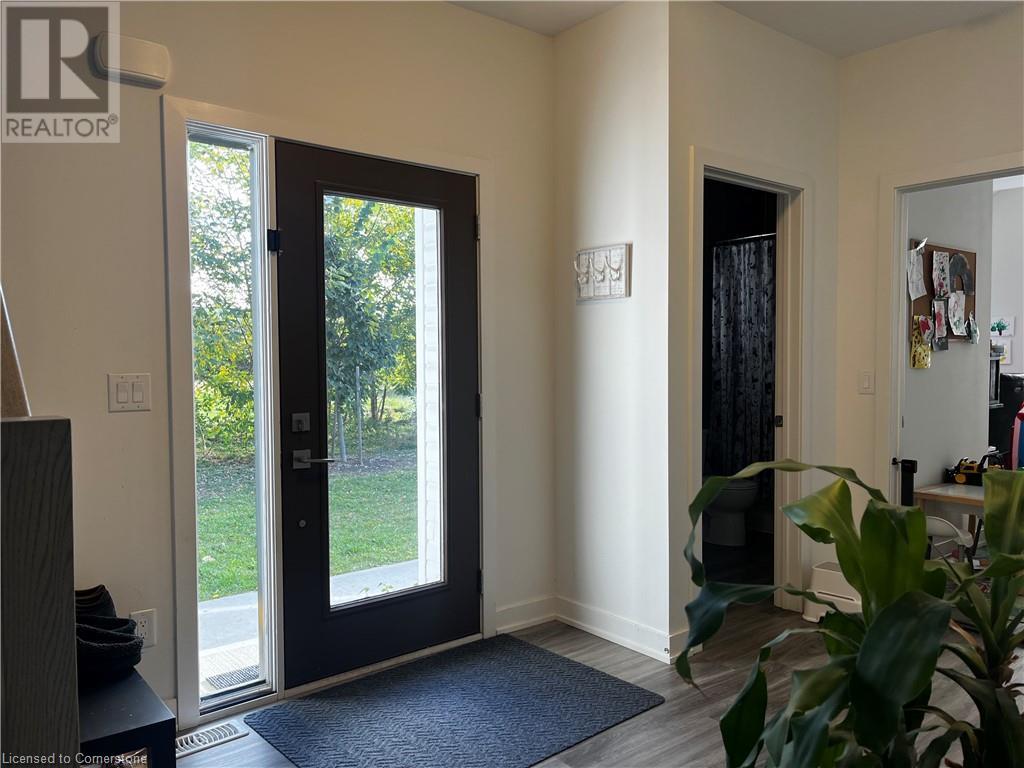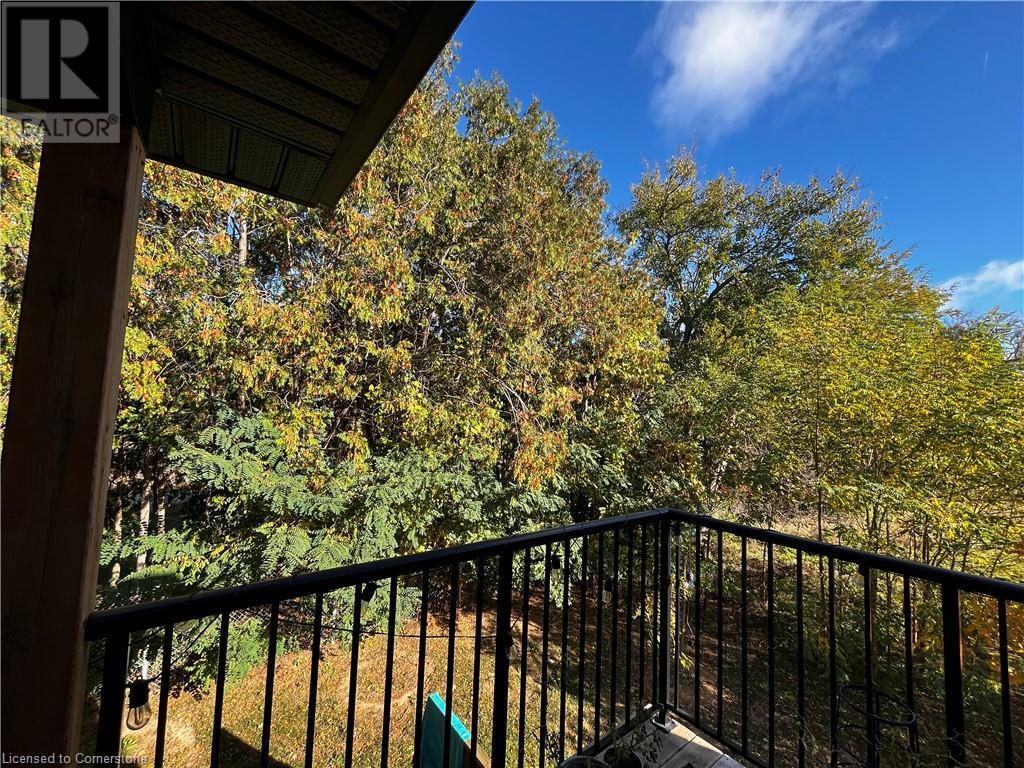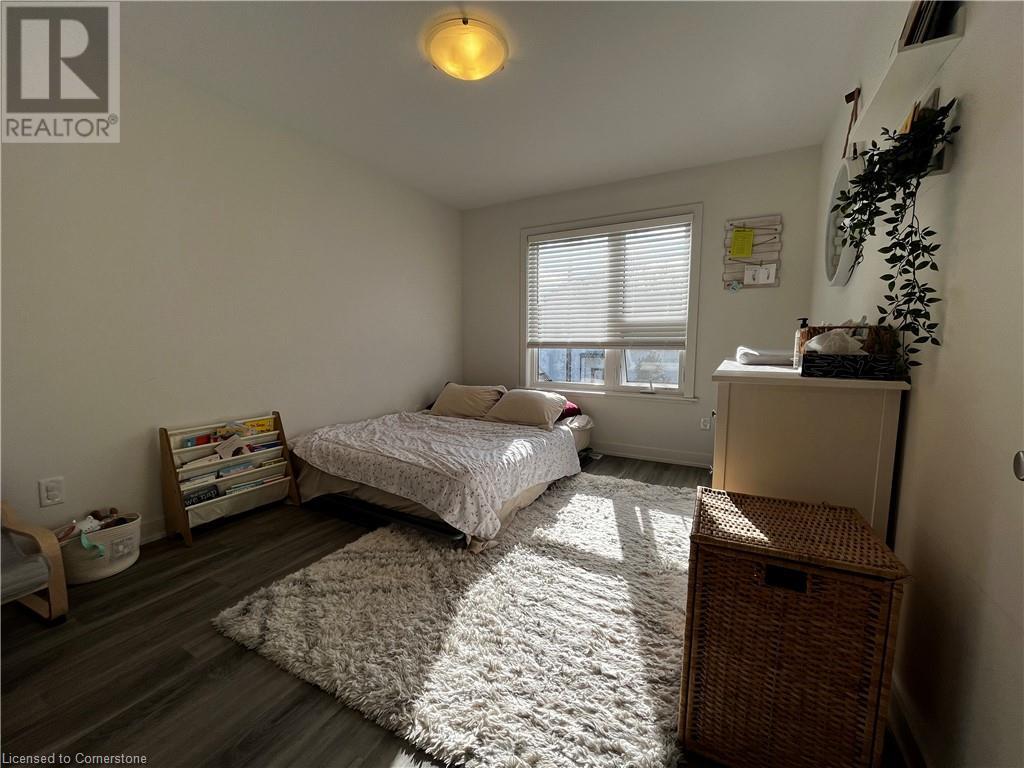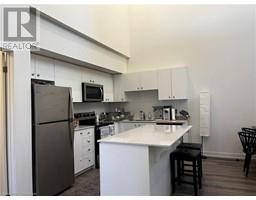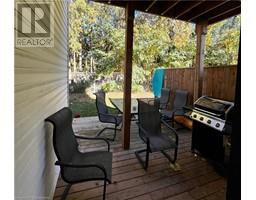110 Fergus Avenue Unit# 39 Kitchener, Ontario N2A 0K9
$3,100 Monthly
Welcome to The Hush Towns a Townhome development in Kitchener. This end unit condo features 3 bedrooms, 2 bathrooms, and a double car garage. The kitchen features white cabinetry, large island, stainless steel appliances, quartz countertops & a beautiful modern backsplash. You will love the convenience of the back deck for your BBQ and sitting area. This home has many large windows for a lot of natural light and the open concept eat-in kitchen and living room makes for a perfect entertaining space for family and friends! One bedroom is located on the main level along with a 4-piece bathroom just steps away. On the second floor you will find the primary bedroom with a large walk-in closet, a second bedroom with large closet and a walk out to an upper deck. The unfinished basement would be great for a future rec room and/or gym. Conveniently located a short distance from Highway 7/8 creating easy access to the downtown core and the 401. Also, located within minutes of shopping, dining, entertainment, walking trails and parks. (id:50886)
Property Details
| MLS® Number | 40690323 |
| Property Type | Single Family |
| AmenitiesNearBy | Public Transit, Schools, Shopping |
| EquipmentType | Water Heater |
| Features | Balcony, Automatic Garage Door Opener |
| ParkingSpaceTotal | 4 |
| RentalEquipmentType | Water Heater |
Building
| BathroomTotal | 2 |
| BedroomsAboveGround | 3 |
| BedroomsTotal | 3 |
| Appliances | Central Vacuum, Dishwasher, Refrigerator, Stove, Water Softener |
| ArchitecturalStyle | 2 Level |
| BasementDevelopment | Unfinished |
| BasementType | Full (unfinished) |
| ConstructionStyleAttachment | Attached |
| CoolingType | Central Air Conditioning |
| ExteriorFinish | Vinyl Siding |
| FoundationType | Poured Concrete |
| HeatingType | Forced Air |
| StoriesTotal | 2 |
| SizeInterior | 1793 Sqft |
| Type | Row / Townhouse |
| UtilityWater | Municipal Water |
Parking
| Attached Garage |
Land
| AccessType | Road Access, Highway Access |
| Acreage | No |
| LandAmenities | Public Transit, Schools, Shopping |
| Sewer | Municipal Sewage System |
| SizeTotalText | Under 1/2 Acre |
| ZoningDescription | R4 |
Rooms
| Level | Type | Length | Width | Dimensions |
|---|---|---|---|---|
| Second Level | 4pc Bathroom | Measurements not available | ||
| Second Level | Bedroom | 9'3'' x 13'0'' | ||
| Second Level | Bedroom | 10'2'' x 12'8'' | ||
| Main Level | Laundry Room | 7'11'' x 7'5'' | ||
| Main Level | Living Room | 8'7'' x 16'10'' | ||
| Main Level | Dining Room | 9'3'' x 8'5'' | ||
| Main Level | Kitchen | 11'7'' x 8'10'' | ||
| Main Level | 4pc Bathroom | Measurements not available | ||
| Main Level | Bedroom | 11'10'' x 11'5'' |
https://www.realtor.ca/real-estate/27801753/110-fergus-avenue-unit-39-kitchener
Interested?
Contact us for more information
Angela Schnurr
Salesperson
180 Northfield Drive W., Unit 7a
Waterloo, Ontario N2L 0C7


